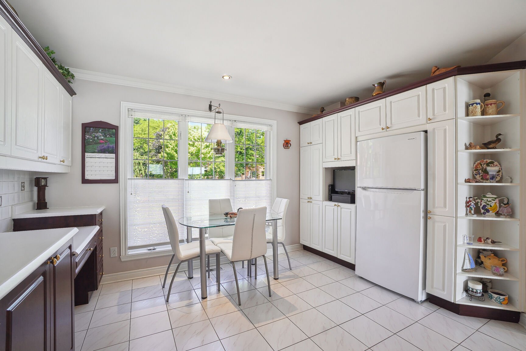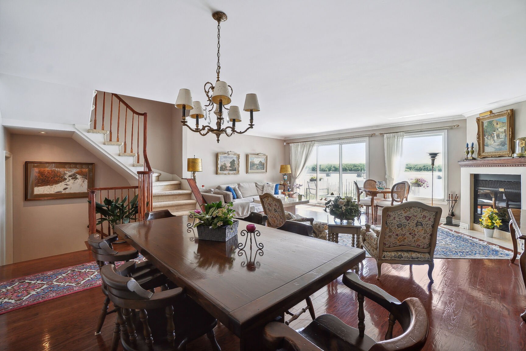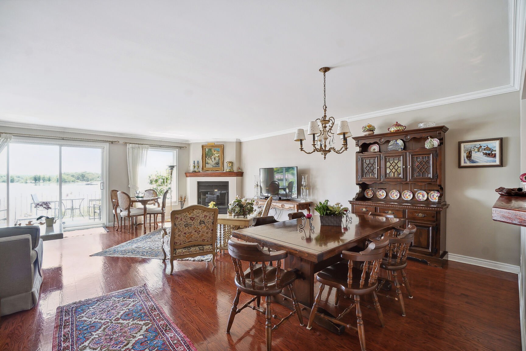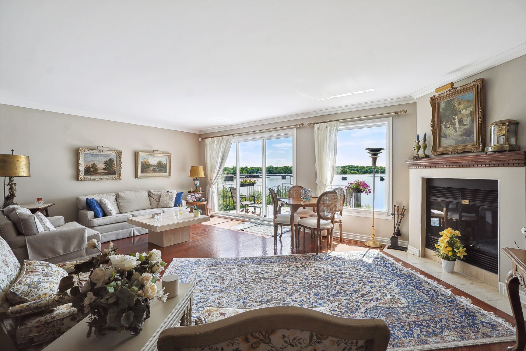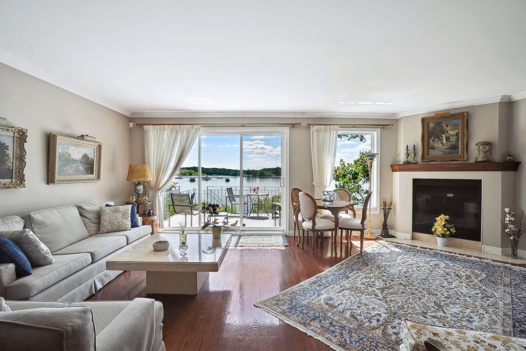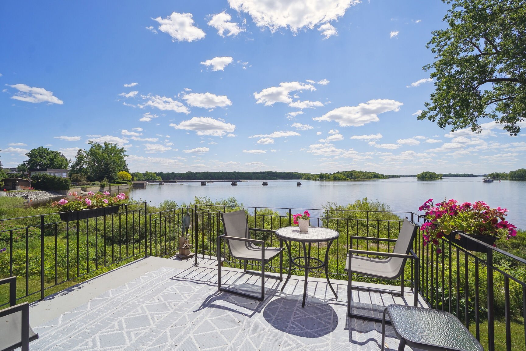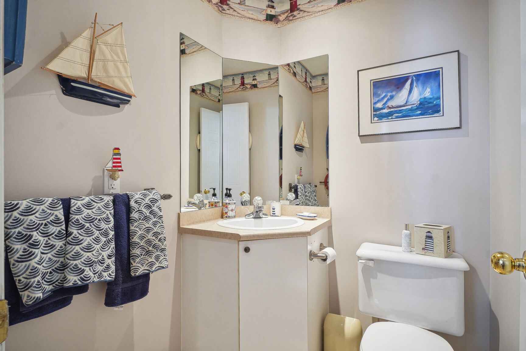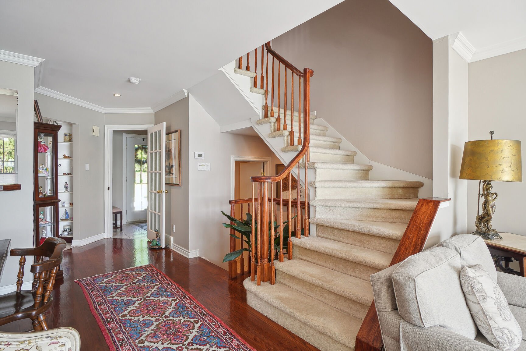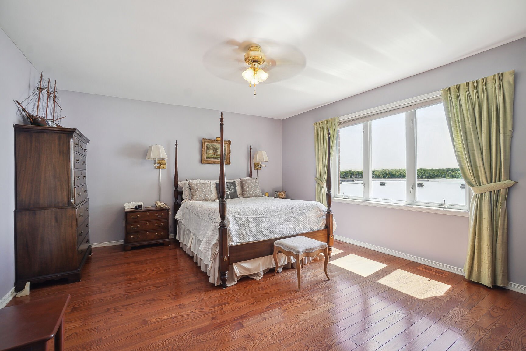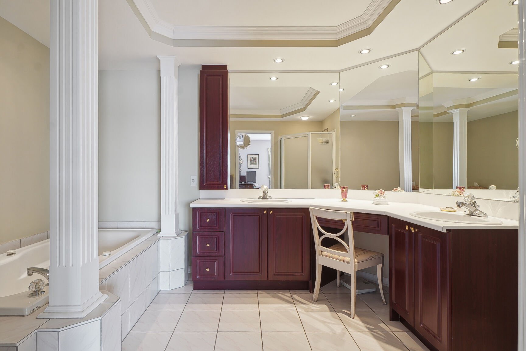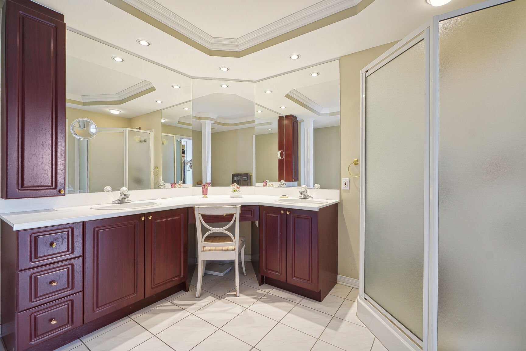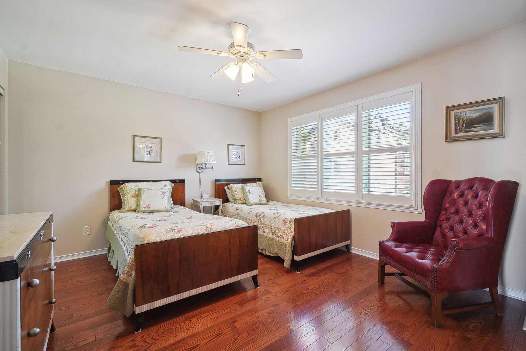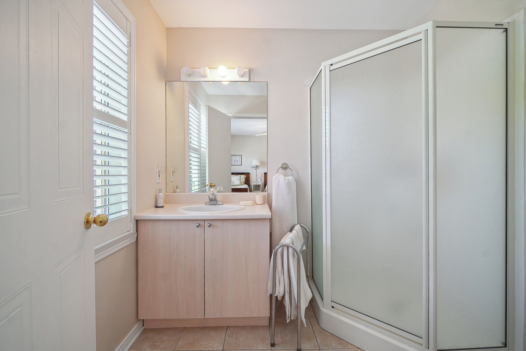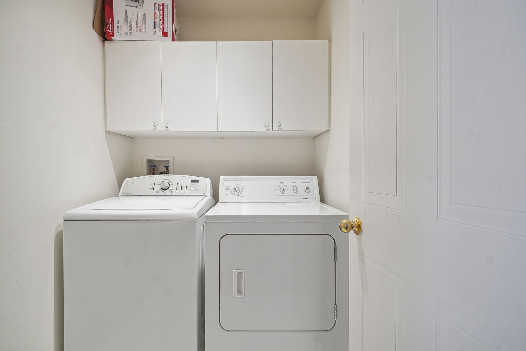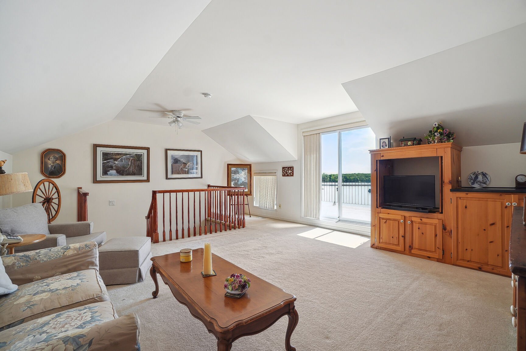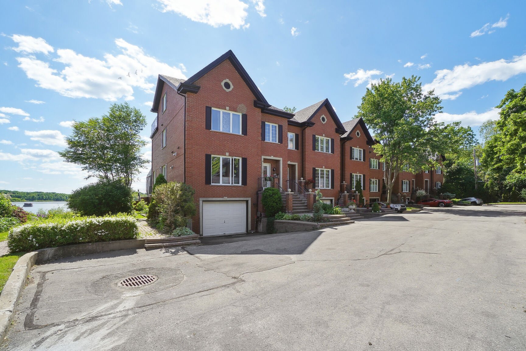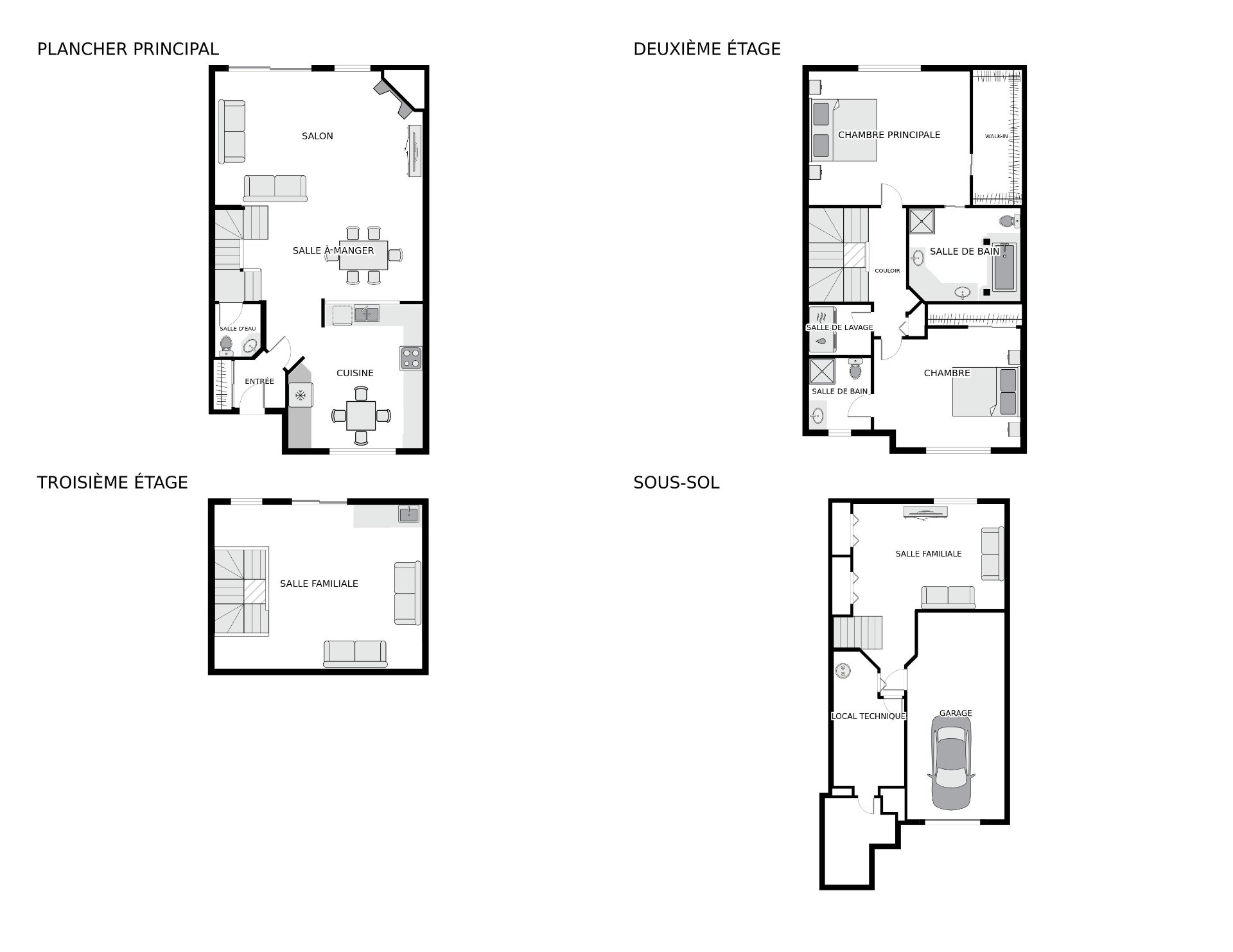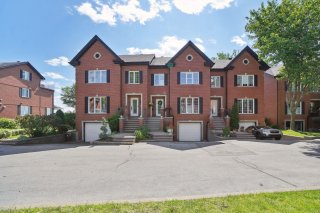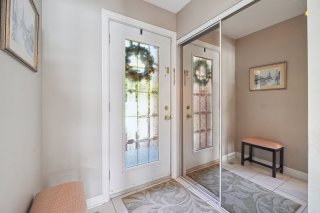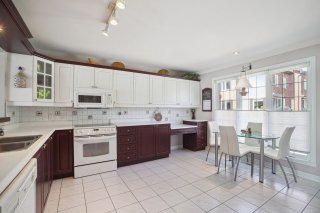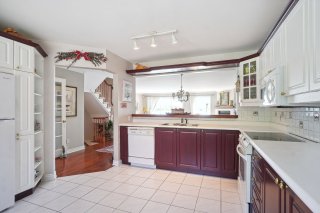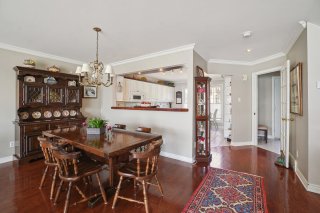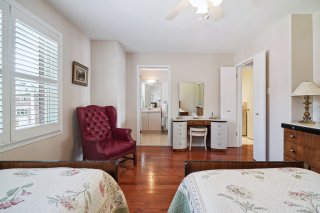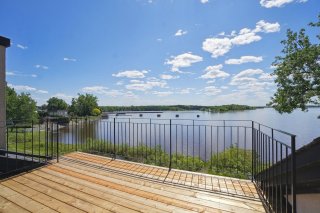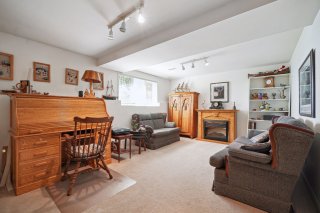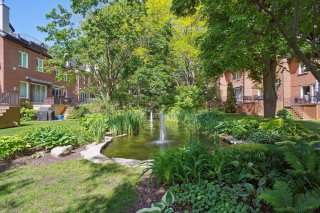160 Tsse Maxime
Sainte-Anne-de-Bellevue, QC H9X
MLS: 21223484
$849,000
3
Bedrooms
2
Baths
1
Powder Rooms
1998
Year Built
Description
Absolutely exceptional waterfront condo/townhouse looking directly onto Lake of Two Mountains. Features 3rd level mezzanine with balcony. The perfect place to relax and watch the sunset. 2nd level features 2 bedrooms and 2 full bathrooms as well as a separate laundry room. The primary bedroom has a nice sized walk-in closet. The main level has a spacious kitchen with dinette area, open concept dining room and living room with hardwood floors leading out to another balcony looking over the water. The basement level has a finished playroom with large windows and access to the single garage.
- A new Certificate of Location was ordered
-This property has a 3-D VIRTUAL TOUR available.
-This property was pre-inspected, and a copy of the
inspection report is available.
-Fireplace & chimney are sold "as is" with no guarantees
with respect to their compliance with current fire-safety
codes and regulations.
- Living area is approximate. To be verified by the BUYER.
Virtual Visit
| BUILDING | |
|---|---|
| Type | Two or more storey |
| Style | Attached |
| Dimensions | 0x0 |
| Lot Size | 1312 PC |
| EXPENSES | |
|---|---|
| Energy cost | $ 2332 / year |
| Co-ownership fees | $ 6828 / year |
| Municipal Taxes (2024) | $ 5768 / year |
| School taxes (2024) | $ 543 / year |
| ROOM DETAILS | |||
|---|---|---|---|
| Room | Dimensions | Level | Flooring |
| Kitchen | 13.8 x 14.7 P | Ground Floor | Ceramic tiles |
| Dining room | 18.1 x 9.6 P | Ground Floor | Wood |
| Living room | 21.3 x 13.9 P | Ground Floor | Wood |
| Washroom | 4.7 x 5.3 P | Ground Floor | Ceramic tiles |
| Primary bedroom | 16.3 x 13.6 P | 2nd Floor | Wood |
| Other | 11.3 x 9.5 P | 2nd Floor | Ceramic tiles |
| Bedroom | 14.10 x 14.4 P | 2nd Floor | Wood |
| Other | 6.3 x 7.3 P | 2nd Floor | Ceramic tiles |
| Laundry room | 6.3 x 5.1 P | 2nd Floor | Ceramic tiles |
| Bedroom | 20.10 x 16.7 P | 3rd Floor | Carpet |
| Playroom | 18.1 x 12.7 P | Basement | Carpet |
| CHARACTERISTICS | |
|---|---|
| Heating system | Air circulation |
| Water supply | Municipality |
| Heating energy | Electricity |
| Equipment available | Alarm system, Electric garage door, Central air conditioning |
| Hearth stove | Wood fireplace |
| Garage | Attached, Heated, Fitted, Single width |
| Distinctive features | Waterfront |
| Proximity | Highway, Cegep, Park - green area, High school, Public transport, University, Bicycle path, Cross-country skiing |
| Bathroom / Washroom | Adjoining to primary bedroom, Seperate shower |
| Basement | 6 feet and over, Finished basement |
| Parking | Outdoor, Garage |
| Sewage system | Municipal sewer |
| Roofing | Asphalt shingles |
| View | Water |
| Zoning | Residential |
| Driveway | Asphalt |



