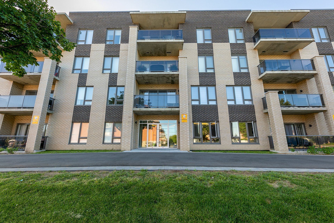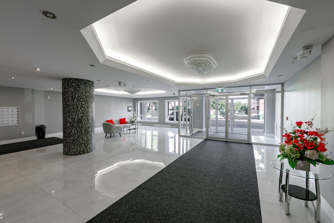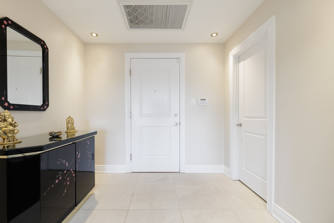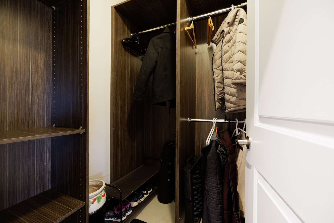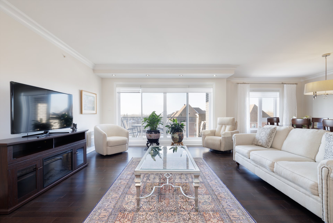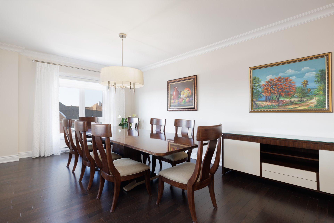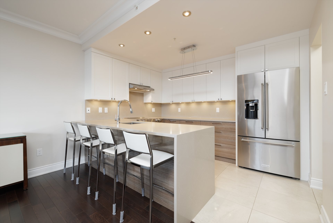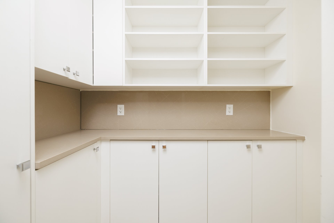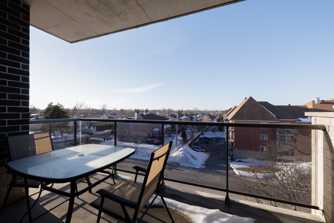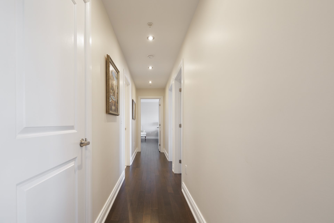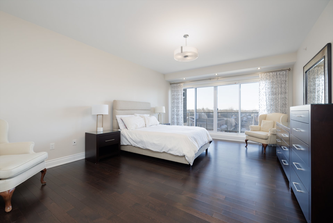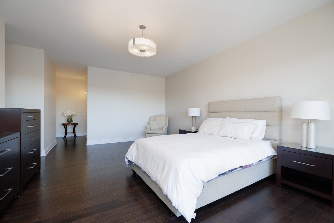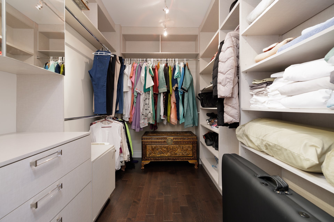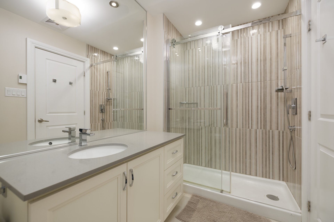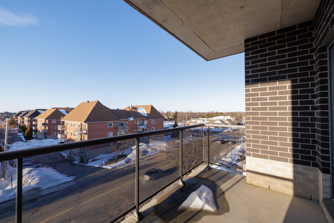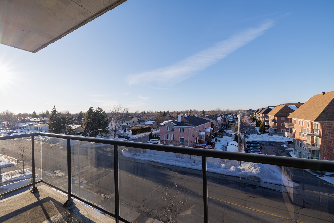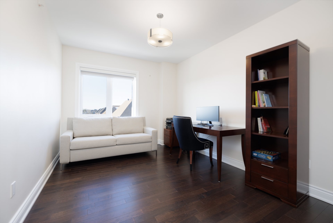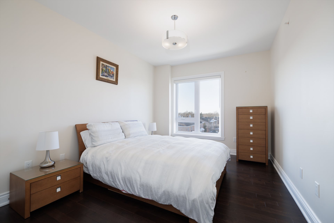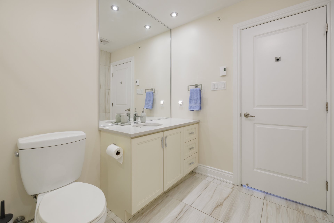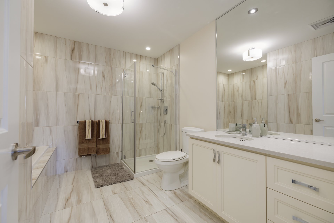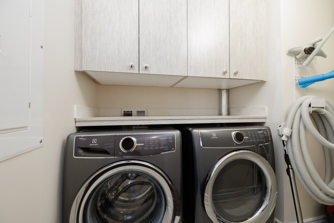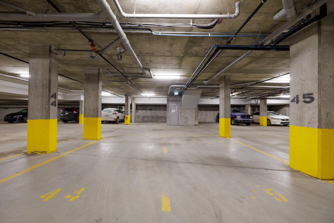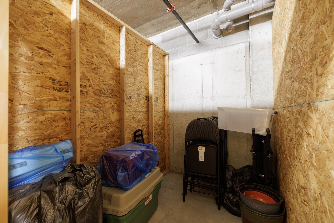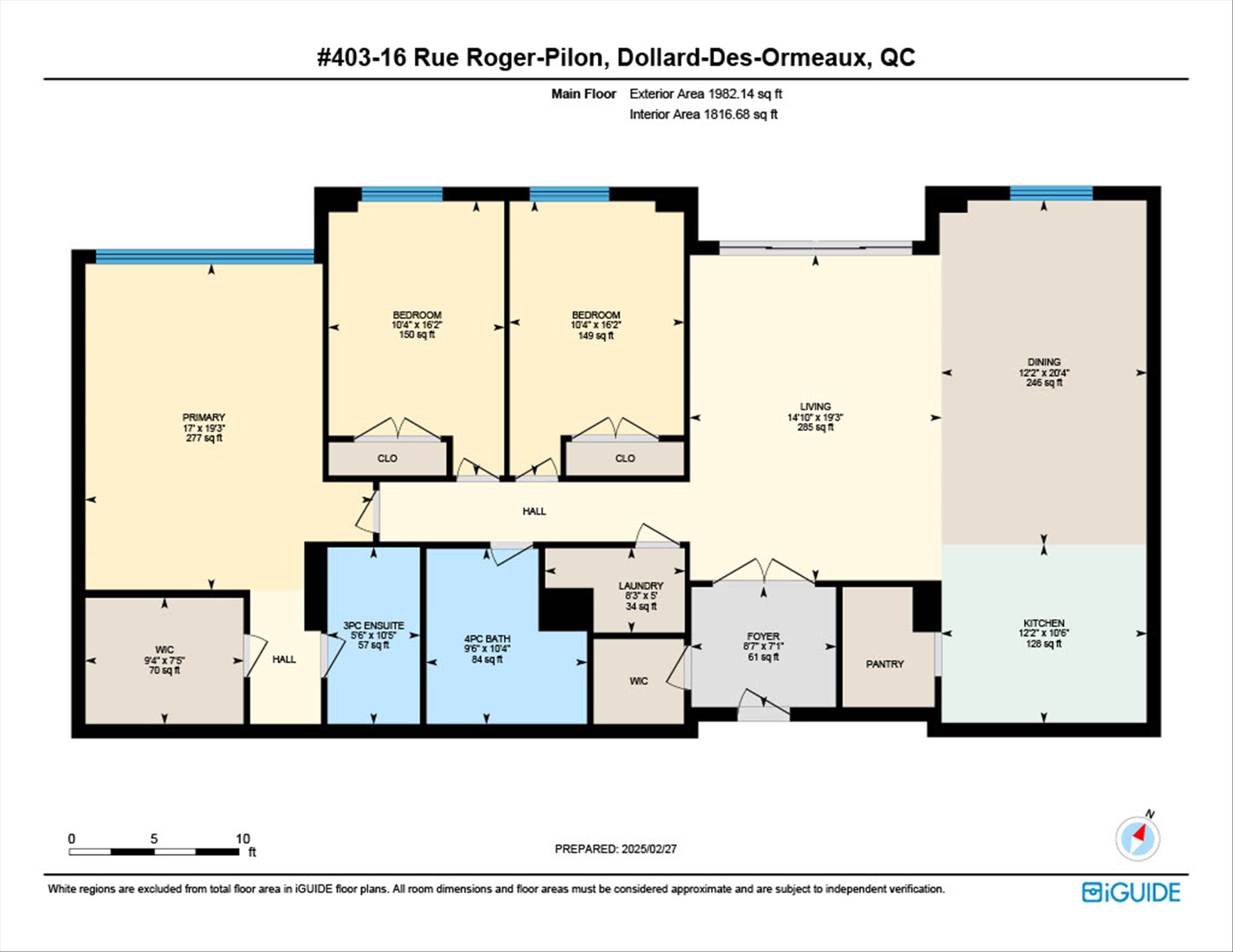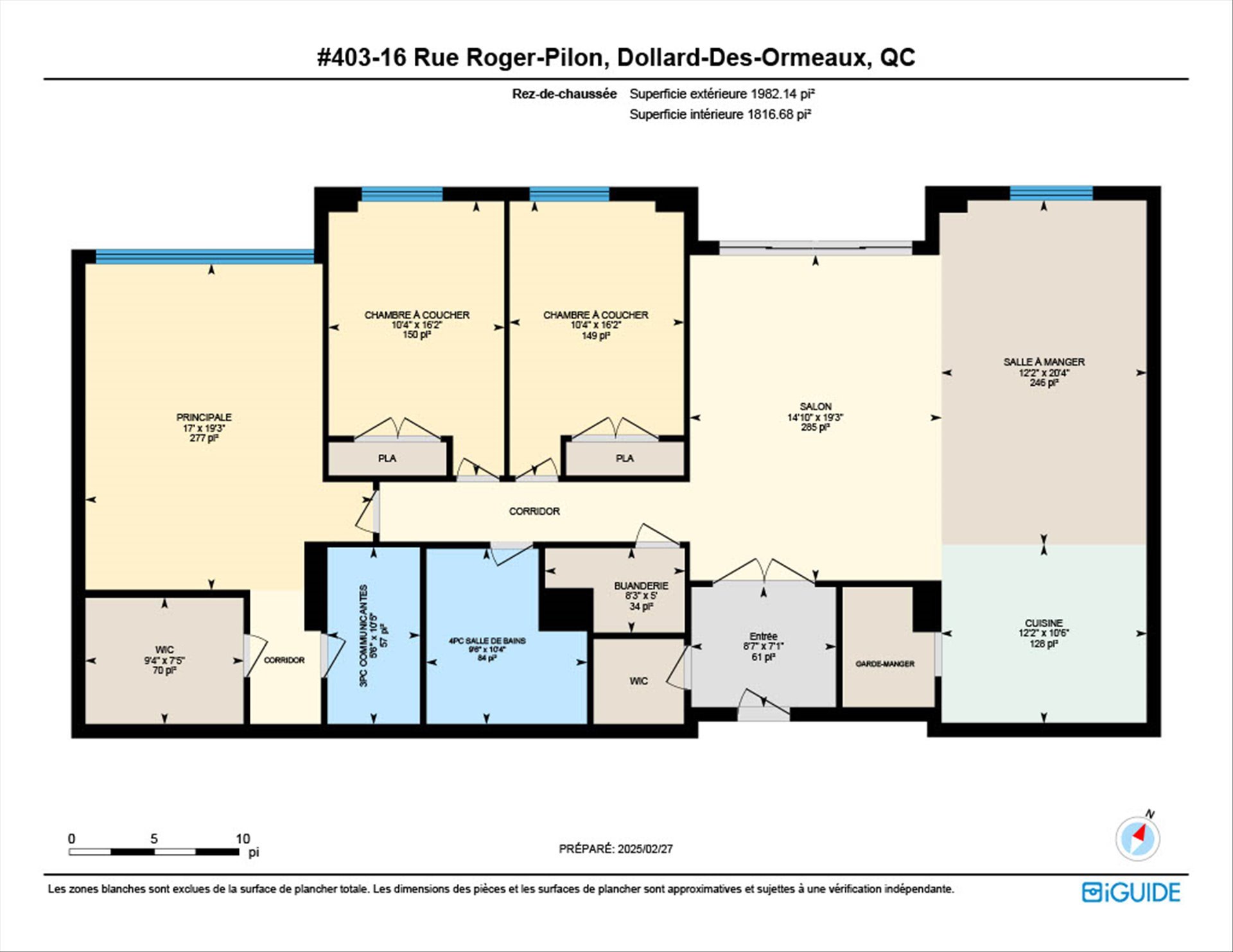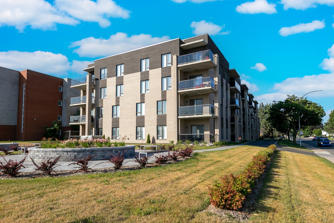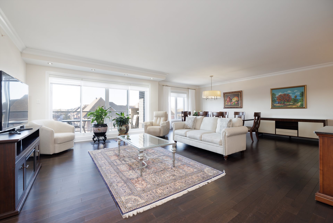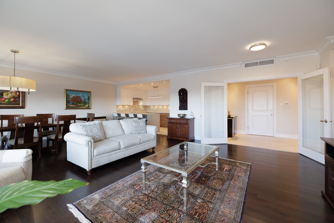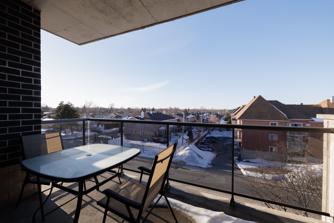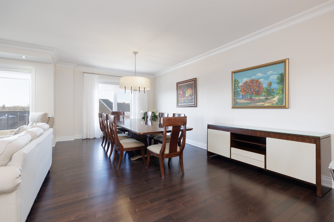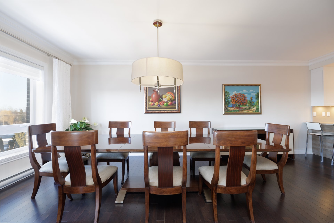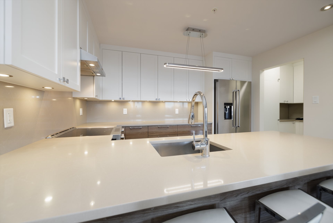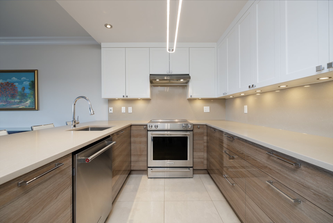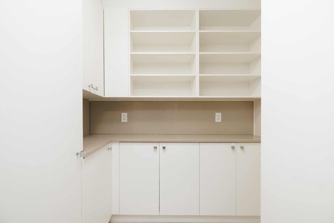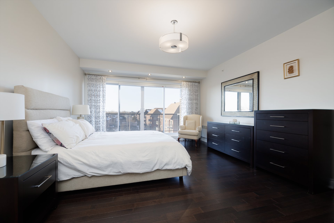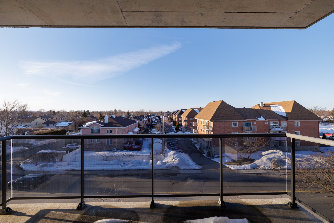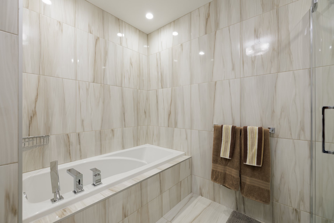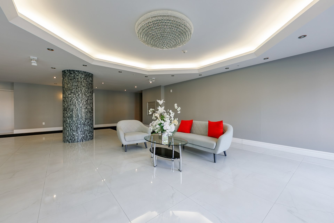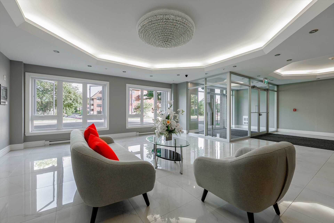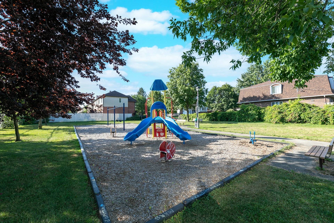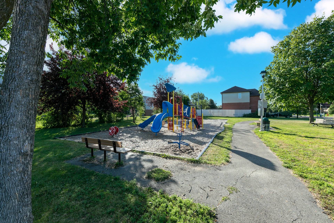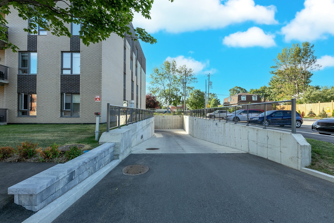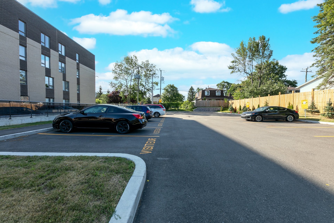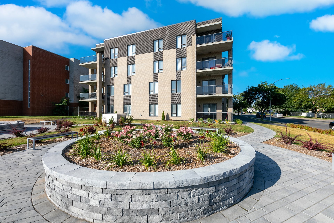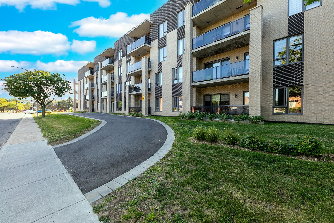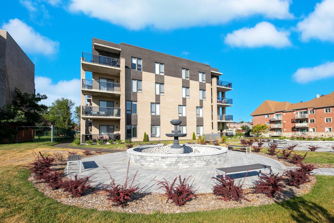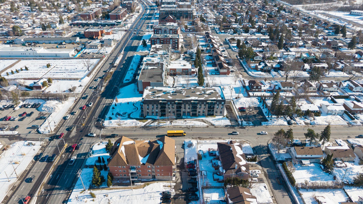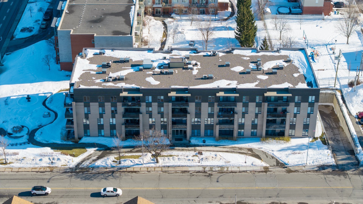Description
Rare on the market! Turnkey 1800+ sq. ft condo penthouse - centrally located in DDO Large Open concept main living space with high ceilings, large windows letting in lots of natural light, 3 bedrooms, 2 bathrooms, 2 balconies, 4 parking spots (2 indoor + 2 outdoor), storage locker Master bedroom has large walk-in closet, ensuite bathroom, and private balcony. Comes with Central AC, Central Vacuum, hot water fees included in condo fees, and large bathrooms. Condo has been extremely well maintained, so there is nothing for you to do but move in and enjoy!
Rare on the market!
Beautiful 1800+ square foot turnkey penthouse condo,
centrally located in Dollard-des-Ormeaux and close to
everything, this large, immaculate, and beautifully
designed condo will welcome you and charm you with a
modern, yet warm atmosphere.
Upon entering, you are greeted with a large vestibule that
has a walk-in closet, and also is graced with glass doors
to give you a view of your beautiful open concept living
space.
Through the glass doors, you enter your main living area
which welcomes you with large windows giving plenty of
natural light, and which is excellent for dining,
entertaining and enjoying the warm ambiance this space
offers.
From its spacious living room that has a balcony off of it,
to its large dining room that can easily fit a very long
table to enjoy dinners with many guests and family members,
to its modern, well designed kitchen complete with plenty
of storage, quartz counters, and with a walk-in pantry that
has SO much storage, and extra counter space for additional
appliances, you are sure to spend your time in this space
cooking, dining and entertaining all the while enjoying the
view.
As you walk down the long hallway towards the master
bedroom, on the right you have 2 very good sized bedrooms,
both with ample closets and large windows, perfect for your
family, guest bedrooms, offices, elderly parents visiting
or living with you, workout space, or whatever your needs
are.
Across from the bedrooms, you have a large, full bathroom
with tasteful colour schemes, large quartz counter on the
vanity that has plenty of storage on top and underneath,
and quality finishings, and has both a separate easy access
shower with a low curb, and a large bathtub,
Additionally, you have a closed laundry room with storage,
where you will also find your central vacuum and
accessories.
At the end of the hall is your master bedroom, which is
truly fantastic, and is complete with very large dimensions
(19 x 17.3 ft.) to allow for a separate sitting area,
vanity, or even additional office space, and has large
windows and doors leading to your own private balcony, a
large walk-in closet, and ensuite full bathroom with low
curb shower, quartz counters and plenty of storage.
In the garage we find 2 private portion parking spaces just
steps away from the elevator, as well as a good sized
storage locker.
Outside we find 2 additional private outdoor parking
spaces, guest parking, and access via a short path to Capri
park complete with play structures, and benches, well as
another green space with fountains, plants, flowers, and
benches to enjoy the view.
Steps from public transport and Blvd. des Sources, and
minutes to highway 40, and the REM train, stores,
restaurants, clinics, parks, schools, daycares, this condo
is truly a great balance of great location, taste, warmth,
comfort, and modern elegance.
Don't miss the opportunity to make this your next home!
