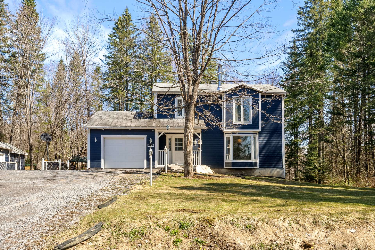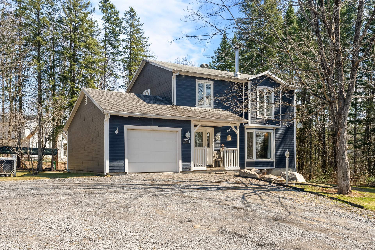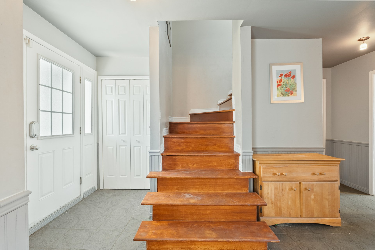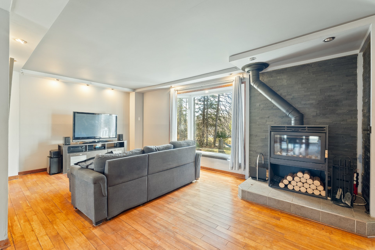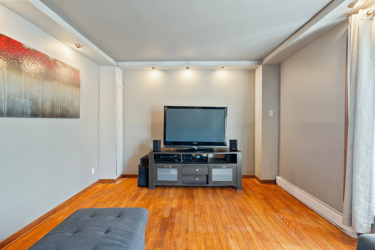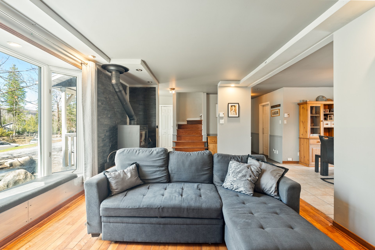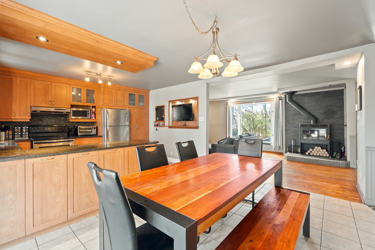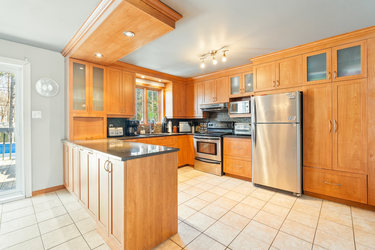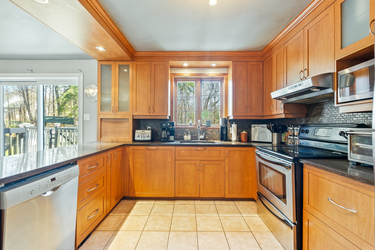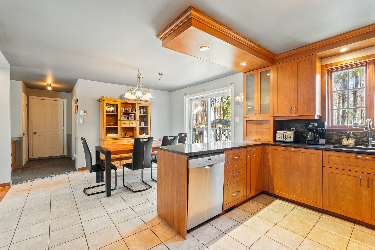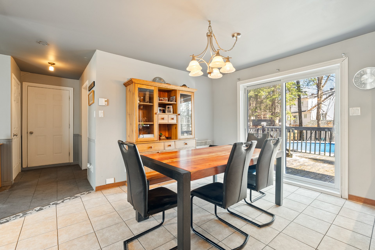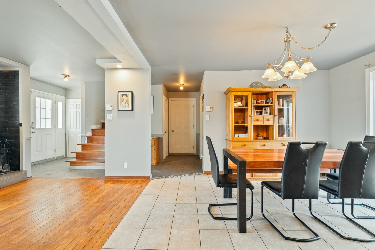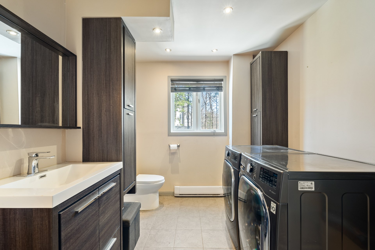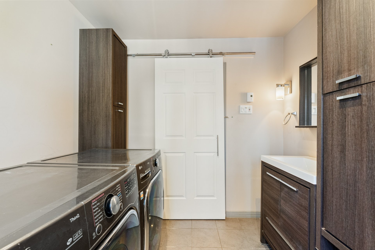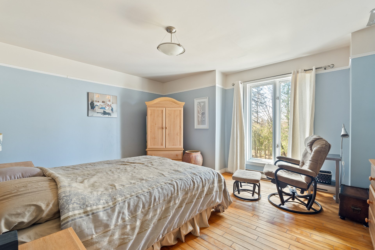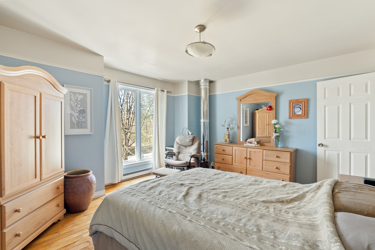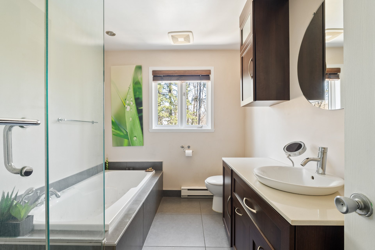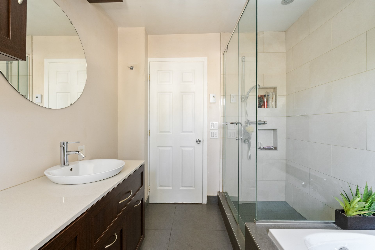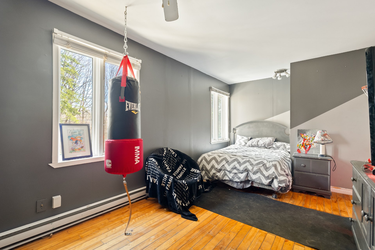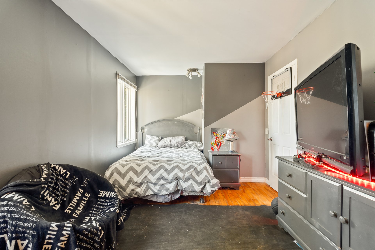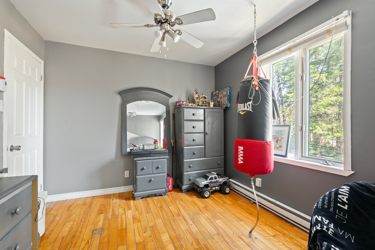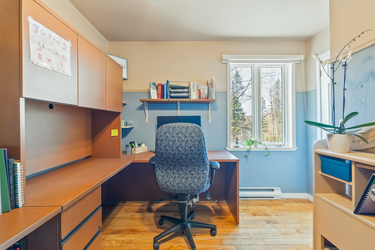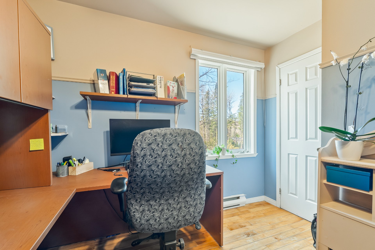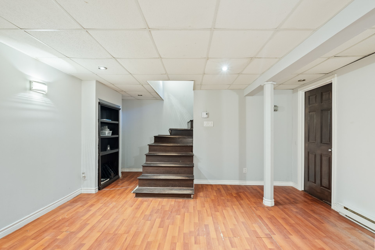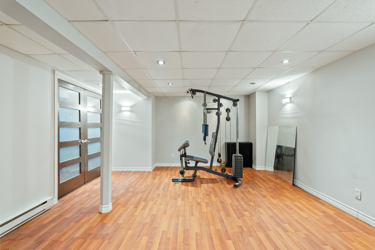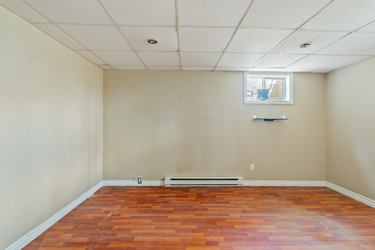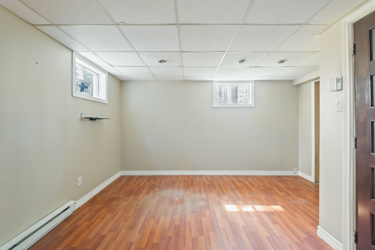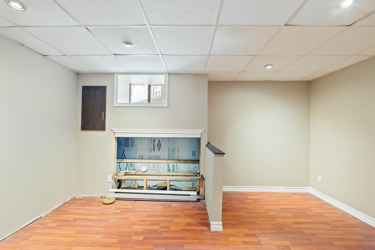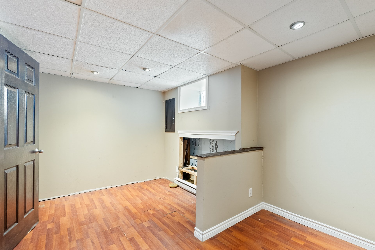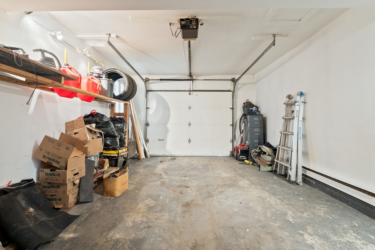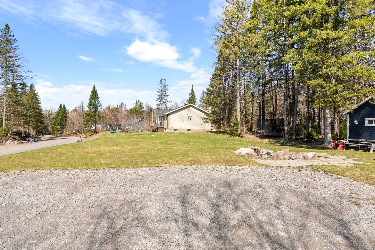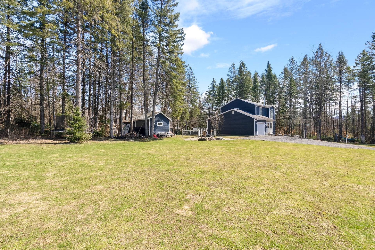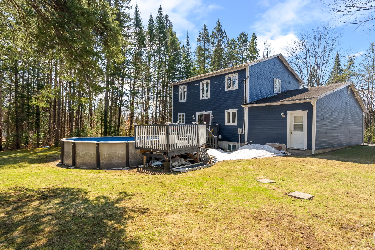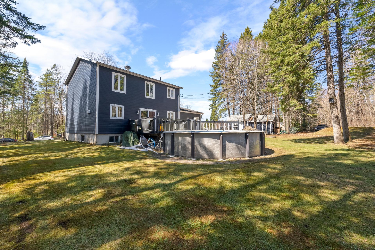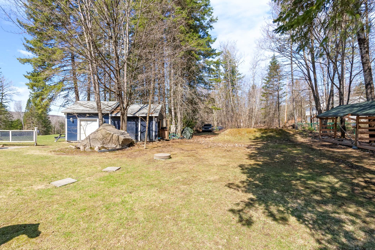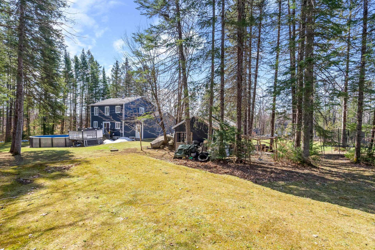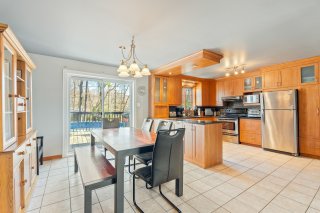16 Ch. de la Chantrerie
Stoneham-et-Tewkesbury, QC G3C
MLS: 19892152
5
Bedrooms
1
Baths
1
Powder Rooms
1989
Year Built
Description
| BUILDING | |
|---|---|
| Type | Two or more storey |
| Style | Detached |
| Dimensions | 0x0 |
| Lot Size | 3067.7 MC |
| EXPENSES | |
|---|---|
| Energy cost | $ 4250 / year |
| Municipal Taxes (2025) | $ 2354 / year |
| School taxes (2025) | $ 296 / year |
| ROOM DETAILS | |||
|---|---|---|---|
| Room | Dimensions | Level | Flooring |
| Hallway | 7.4 x 3.11 P | Ground Floor | Ceramic tiles |
| Living room | 19.6 x 11.6 P | Ground Floor | Wood |
| Dining room | 10.3 x 13.5 P | Ground Floor | Ceramic tiles |
| Kitchen | 10.6 x 13.2 P | Ground Floor | Ceramic tiles |
| Washroom | 7.11 x 8.10 P | Ground Floor | Ceramic tiles |
| Bedroom | 18.0 x 9.8 P | 2nd Floor | Wood |
| Bedroom | 9.8 x 11.6 P | 2nd Floor | Wood |
| Primary bedroom | 14.11 x 13.2 P | 2nd Floor | Wood |
| Bathroom | 7.7 x 9.7 P | 2nd Floor | Ceramic tiles |
| Family room | 19.1 x 14.2 P | Basement | Floating floor |
| Bedroom | 13.11 x 9.8 P | Basement | Floating floor |
| Bedroom | 13.5 x 13.11 P | Basement | Floating floor |
| Cellar / Cold room | 8.8 x 5.4 P | Basement | Concrete |
| CHARACTERISTICS | |
|---|---|
| Basement | 6 feet and over, Finished basement |
| Pool | Above-ground |
| Proximity | Alpine skiing, ATV trail, Cross-country skiing, Daycare centre, Elementary school, Golf, Highway, Park - green area, Snowmobile trail |
| Water supply | Artesian well |
| Roofing | Asphalt shingles |
| Garage | Attached |
| Window type | Crank handle |
| Heating system | Electric baseboard units |
| Heating energy | Electricity, Wood |
| Topography | Flat |
| Parking | Garage, Outdoor |
| Siding | Other |
| Foundation | Poured concrete |
| Sewage system | Purification field, Septic tank |
| Zoning | Residential |
| Cupboard | Thermoplastic |
| Hearth stove | Wood burning stove |
| Distinctive features | Wooded lot: hardwood trees |
