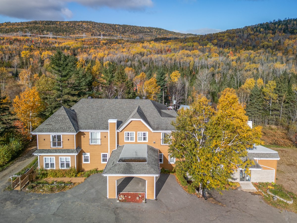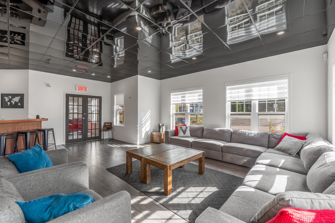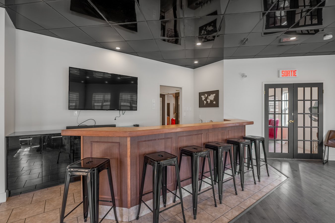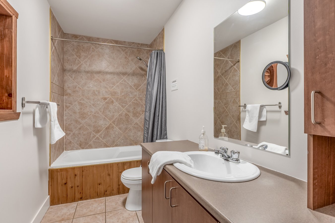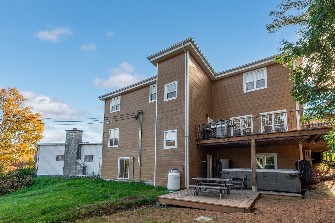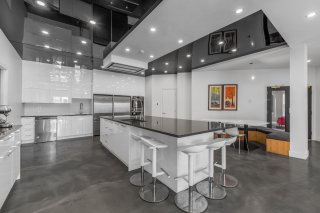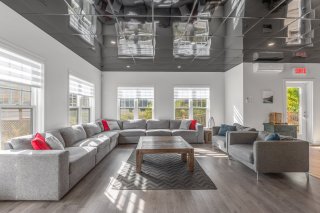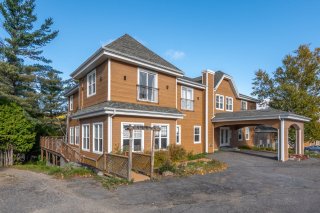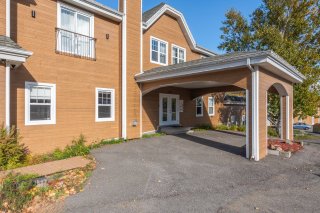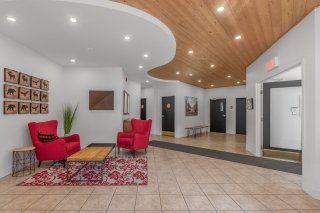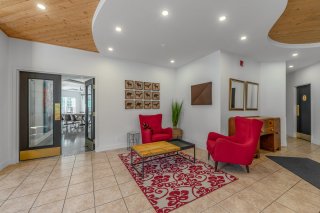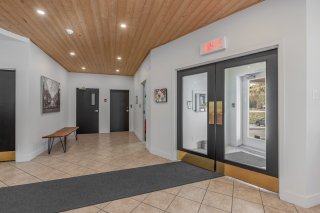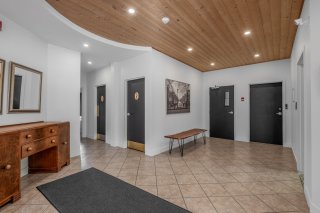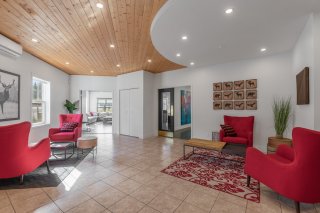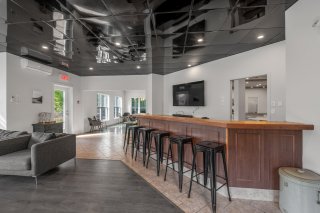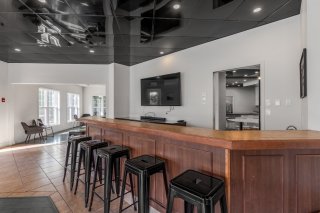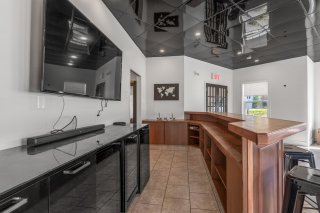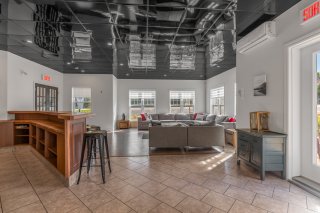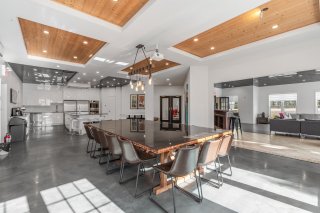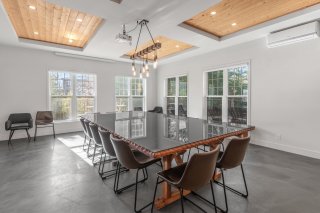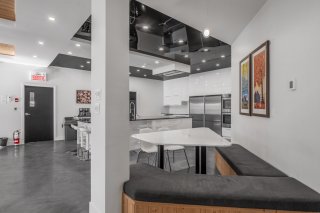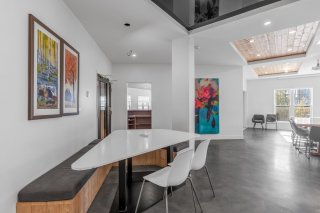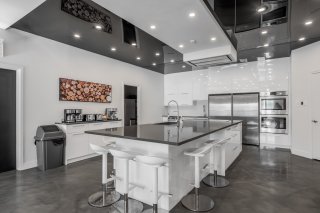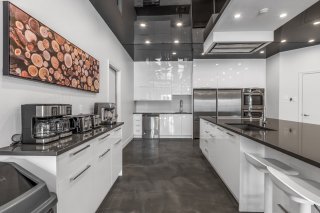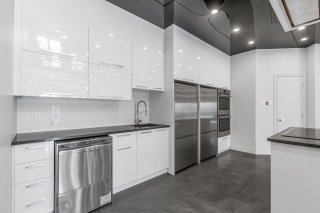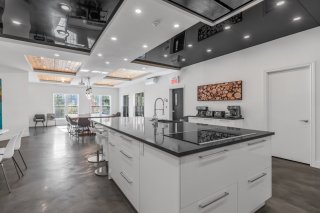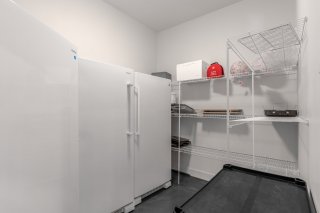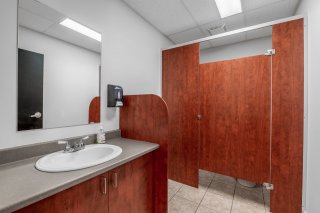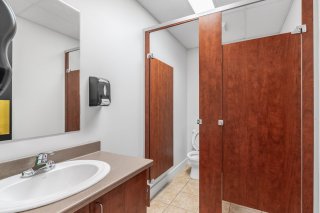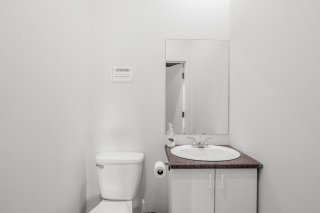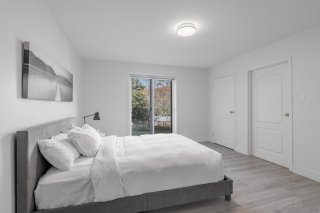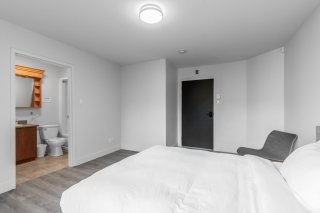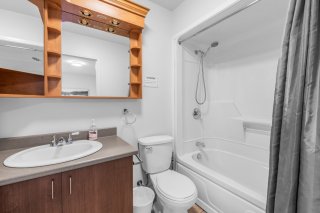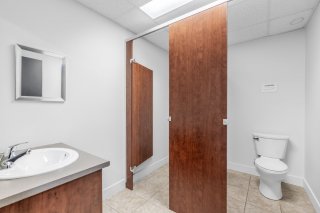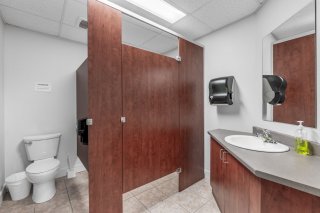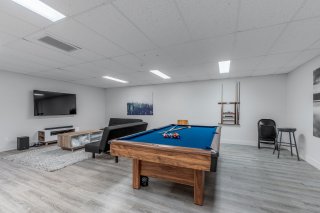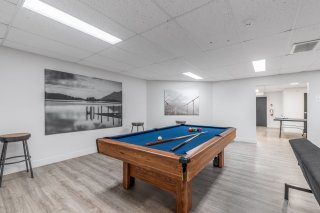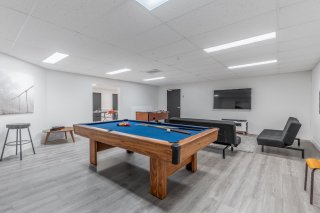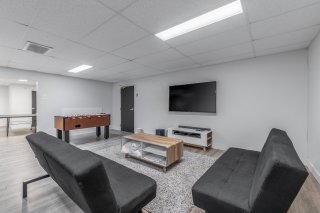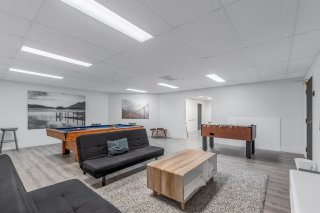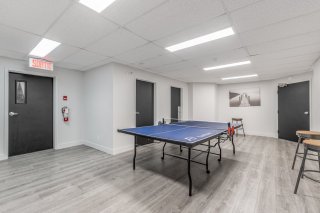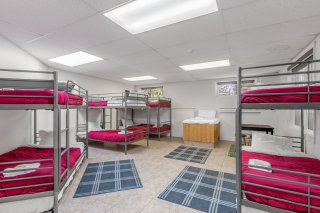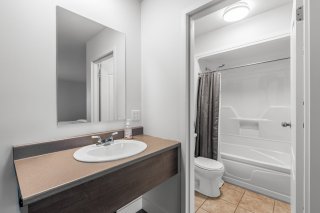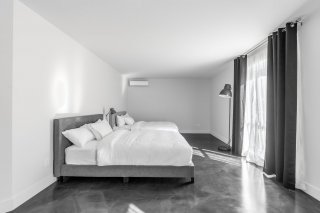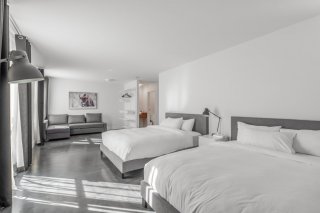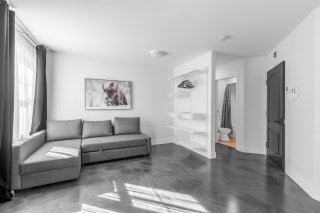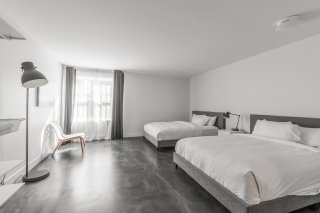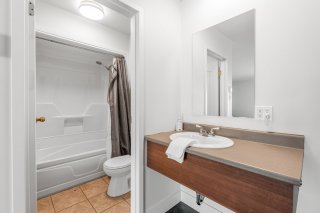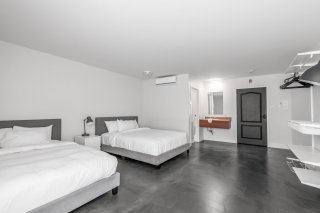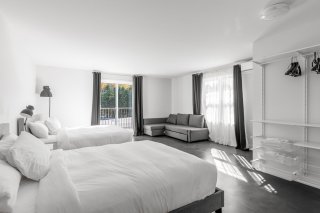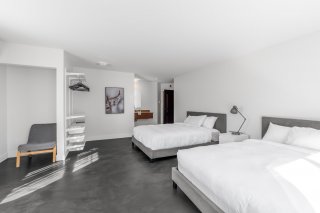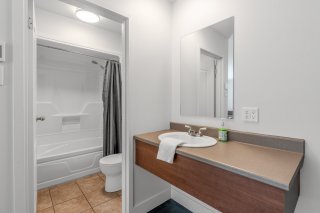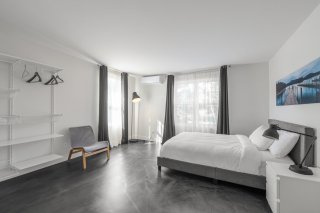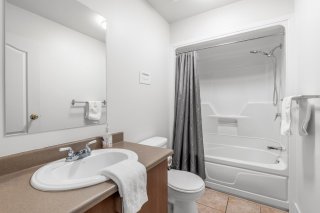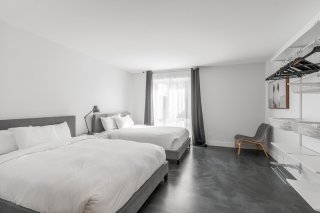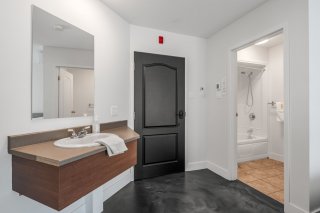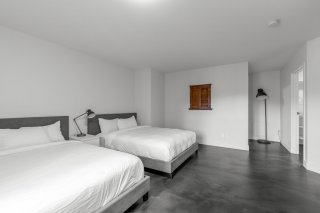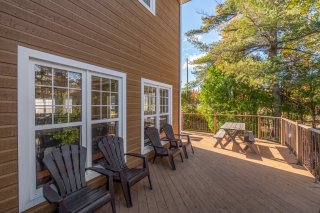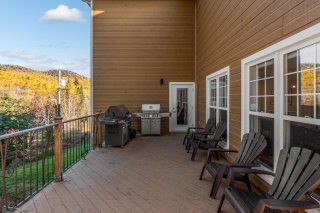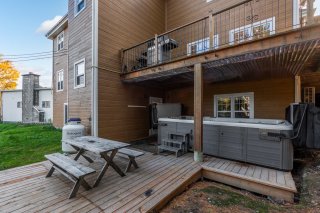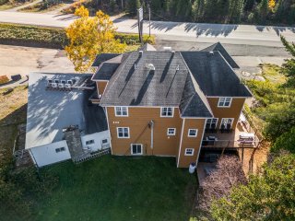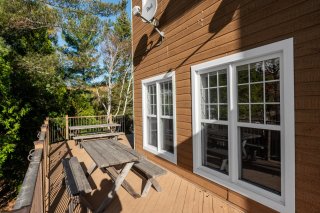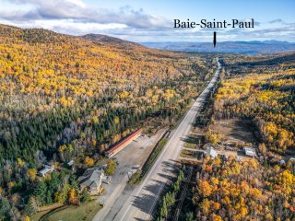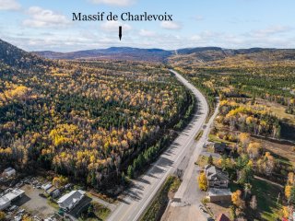1592 Route 138
Petite-Rivière-Saint-François, QC G0A
MLS: 18433849
$999,900
10
Bedrooms
8
Baths
5
Powder Rooms
N/A
Year Built
Description
LOCATION COURT TERME PERMISE. Située dans la magnifique région de Charlevoix, cette spacieuse propriété de 1275 m2 comporte 10 chambres, la plupart avec leur propre salle de bain. Idéal pour séjours corporatifs, réunions familiales ou escapades entre amis, cette résidence touristique génère des revenus très intéressants. Profitez du luxe et du confort avec climatisation, planchers radiants et chambres avec lits queen. Divertissez-vous avec billard, baby-foot, ping-pong et deux grands salons, ou relaxez dans le spa de nage 4 saisons. Cuisine toute équipée, salle à manger pour 18 personnes et coin bar parfait pour les soirées plus arrosées.
Virtual Visit
| BUILDING | |
|---|---|
| Type | Two or more storey |
| Style | Detached |
| Dimensions | 54.32x25.47 M |
| Lot Size | 16443.1 MC |
| EXPENSES | |
|---|---|
| Energy cost | $ 12024 / year |
| Municipal Taxes (2024) | $ 8834 / year |
| School taxes (2024) | $ 517 / year |
| ROOM DETAILS | |||
|---|---|---|---|
| Room | Dimensions | Level | Flooring |
| Storage | 3.75 x 3.4 M | Ground Floor | Wood |
| Hallway | 3.34 x 2.41 M | Ground Floor | Carpet |
| Family room | 10.71 x 6.66 M | Ground Floor | Ceramic tiles |
| Hallway | 2.45 x 2.29 M | Ground Floor | Ceramic tiles |
| Washroom | 3.7 x 1.77 M | Ground Floor | Ceramic tiles |
| Washroom | 3.7 x 1.63 M | Ground Floor | Ceramic tiles |
| Bedroom | 5.79 x 4.30 M | Ground Floor | Ceramic tiles |
| Washroom | 1.63 x 1.37 M | Ground Floor | Ceramic tiles |
| Storage | 1.93 x 3.68 M | Ground Floor | Ceramic tiles |
| Living room | 7.33 x 7.94 M | Ground Floor | Ceramic tiles |
| Dining room | 5.49 x 7.0 M | Ground Floor | Concrete |
| Kitchen | 5.78 x 7.33 M | Ground Floor | Concrete |
| Storage | 2.80 x 1.7 M | Ground Floor | Concrete |
| Storage | 2.35 x 3.14 M | Ground Floor | Concrete |
| Laundry room | 2.29 x 1.75 M | Ground Floor | Concrete |
| Bedroom | 6.66 x 5.4 M | 2nd Floor | Concrete |
| Bathroom | 1.85 x 1.50 M | 2nd Floor | Ceramic tiles |
| Bedroom | 5.3 x 8.32 M | 2nd Floor | Concrete |
| Bathroom | 1.47 x 1.81 M | 2nd Floor | Ceramic tiles |
| Bedroom | 6.65 x 4.73 M | 2nd Floor | Concrete |
| Bathroom | 1.50 x 1.82 M | 2nd Floor | Ceramic tiles |
| Bedroom | 5.97 x 4.21 M | 2nd Floor | Concrete |
| Bathroom | 1.48 x 2.8 M | 2nd Floor | Ceramic tiles |
| Bedroom | 7.57 x 5.9 M | 2nd Floor | Concrete |
| Bathroom | 1.43 x 1.89 M | 2nd Floor | Ceramic tiles |
| Bedroom | 4.30 x 5.85 M | 2nd Floor | Concrete |
| Bathroom | 1.48 x 2.73 M | 2nd Floor | Ceramic tiles |
| Bedroom | 6.64 x 4.73 M | 2nd Floor | Concrete |
| Bathroom | 1.50 x 3.16 M | 2nd Floor | Ceramic tiles |
| Walk-in closet | 2.83 x 1.77 M | 2nd Floor | Concrete |
| Other | 3.88 x 1.53 M | Basement | Concrete |
| Other | 2.89 x 2.14 M | Basement | Concrete |
| Bedroom | 5.83 x 5.47 M | Basement | Ceramic tiles |
| Playroom | 8.31 x 5.5 M | Basement | Floating floor |
| Playroom | 6.57 x 7.48 M | Basement | Floating floor |
| Workshop | 7.81 x 4.81 M | Basement | Concrete |
| Storage | 2.34 x 6.38 M | Basement | Concrete |
| Washroom | 2.90 x 2.45 M | Basement | Ceramic tiles |
| Washroom | 2.90 x 2.11 M | Basement | Ceramic tiles |
| Bedroom | 4.83 x 3.83 M | Basement | Floating floor |
| Bathroom | 1.52 x 2.45 M | Basement | Ceramic tiles |
| Walk-in closet | 1.3 x 1.49 M | Basement | Floating floor |
| CHARACTERISTICS | |
|---|---|
| Basement | 6 feet and over, Finished basement |
| Equipment available | Alarm system, Furnished, Wall-mounted heat pump |
| Proximity | Alpine skiing, ATV trail, Cross-country skiing, Daycare centre, Elementary school, Golf, High school, Highway, Hospital, Park - green area, Snowmobile trail |
| Water supply | Artesian well |
| Roofing | Asphalt shingles, Elastomer membrane |
| Zoning | Commercial, Forest, Recreational and tourism, Residential |
| Foundation | Concrete block |
| Window type | Crank handle |
| Heating system | Electric baseboard units, Radiant |
| Heating energy | Electricity |
| Available services | Fire detector |
| Cupboard | Melamine |
| Distinctive features | No neighbours in the back, Resort/Cottage |
| Driveway | Not Paved |
| Parking | Outdoor |
| Siding | Pressed fibre |
| Windows | PVC |
| Sewage system | Septic tank |
| Restrictions/Permissions | Short-term rentals allowed |
| Topography | Sloped |
