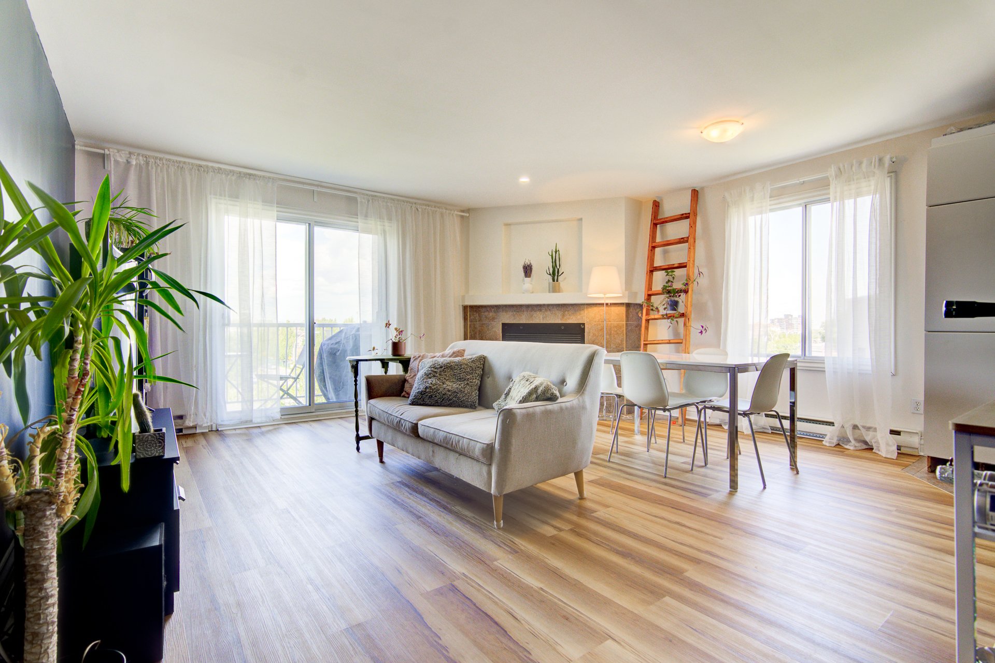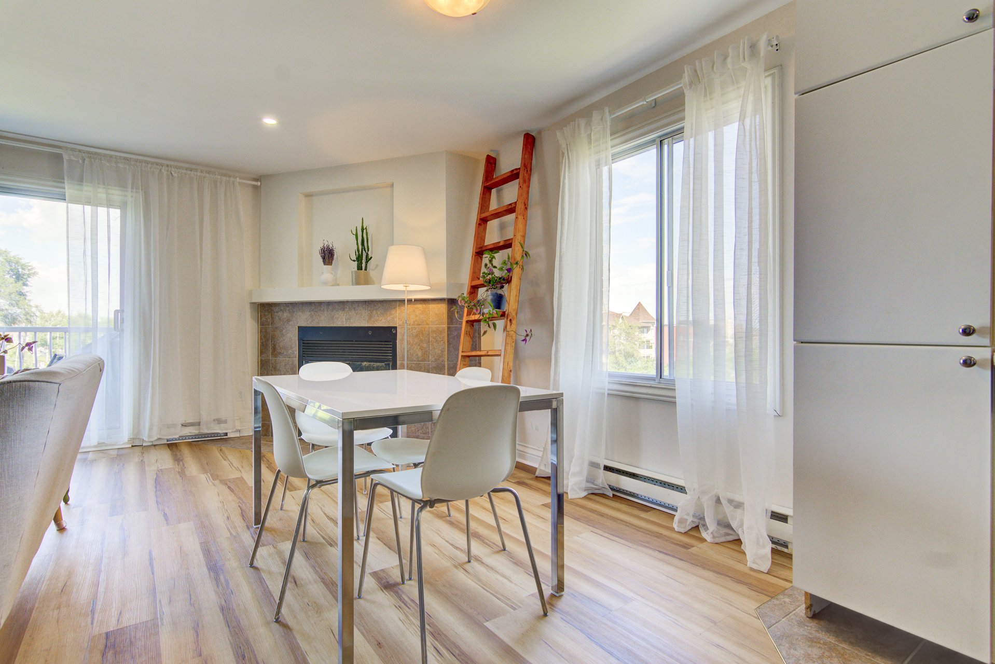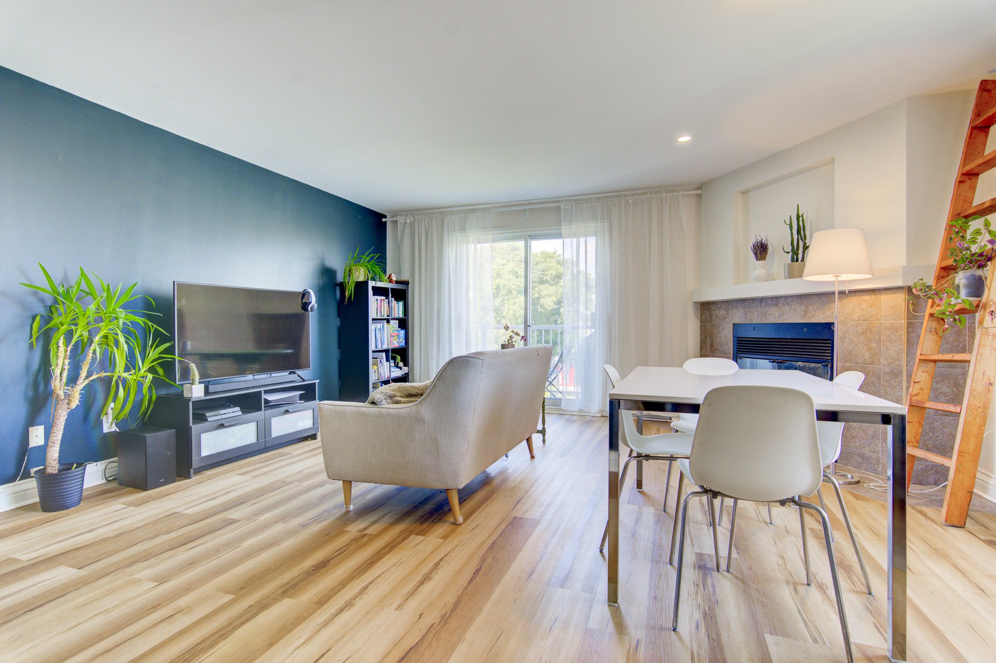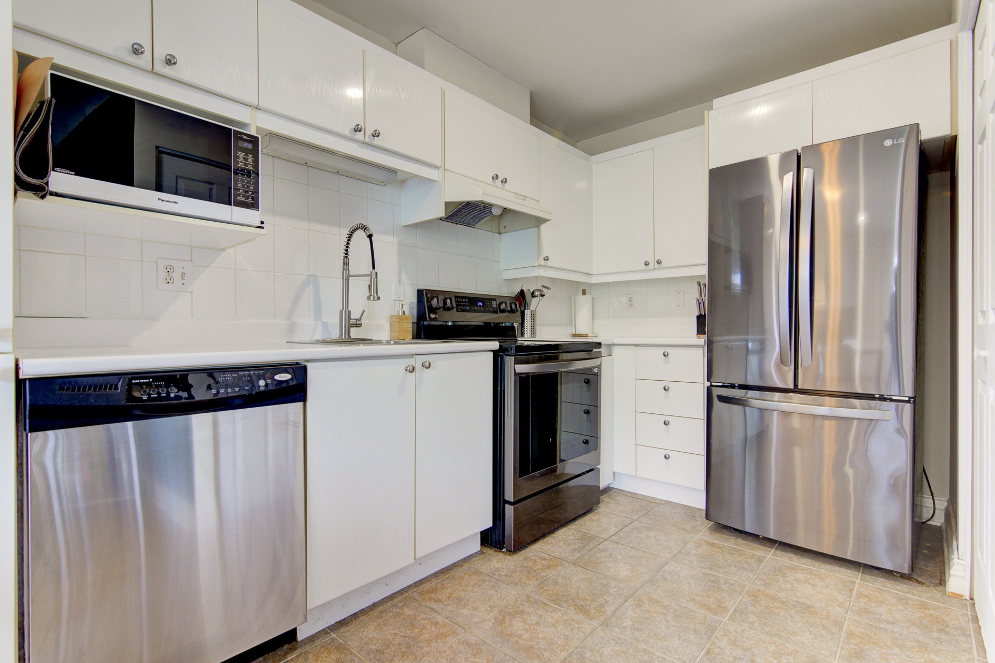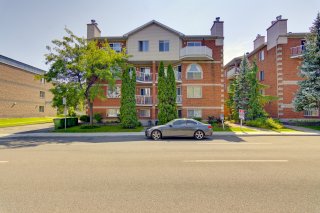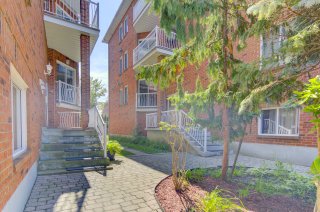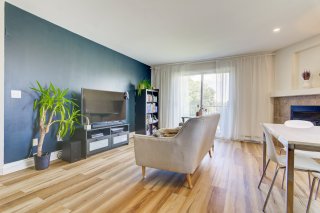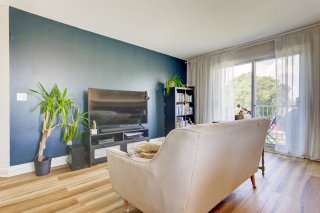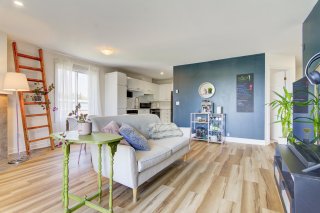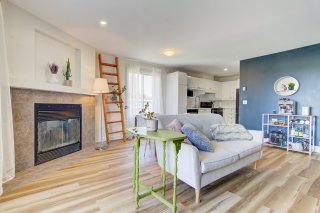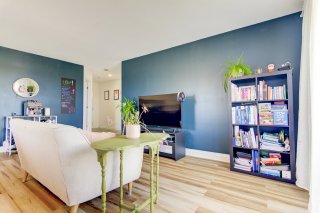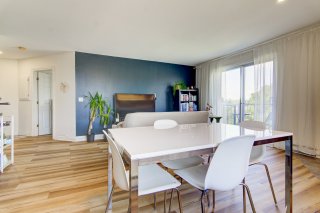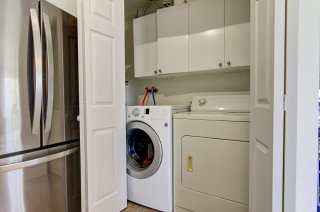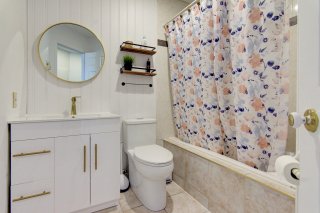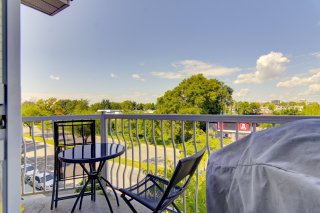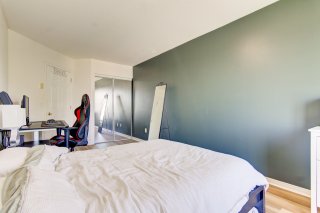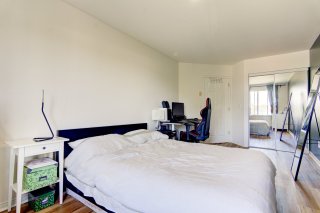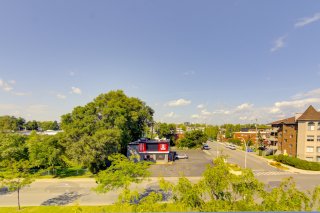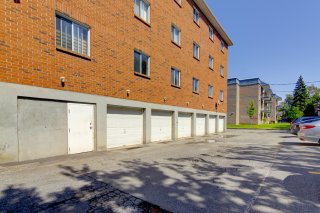1590 Boul. Shevchenko
Montréal (LaSalle), QC H8N
MLS: 16973275
$334,900
1
Bedrooms
1
Baths
0
Powder Rooms
1999
Year Built
Description
Discover this charming condo on the 3rd and top floor, offering 685 ft². Easily accessible by elevator! You'll appreciate this bright and spacious space, with a generous-sized bedroom, a modern kitchen, a warm living room and a convivial dining room, all in an open-concept layout. This condo also includes a private outdoor parking space and indoor storage. Ideally located near all amenities, it offers excellent value for money. For more details, consult the addendum.
Visits will begin at the open house on Sunday, September
1st, 2024, from 2pm to 4pm.
***CONDO***
- 1 spacious bedroom
- 1 bathroom with bath/shower
- Front balcony
- 1 exterior parking space (#103)
- 1 interior storage space (#303)
- Building with elevator
***CONDOMINIUMS
- Self-managed
- 14 residential units
***LOCATION***
- Boul Newman and shops within walking distance
- 1.6 km from Lasalle Hospital
- Grocery stores: Métro, Frutta Si, Super C, IGA
- Close to many amenities
- Carrefour Angrignon , Parc Angrignon
- Nearby elementary schools (Lasalle Elementary School,
École primaire Lasalle - campus Senior, Laurendeau-Dunton,
Montessori de Montréal)
- L'Octogone Library
- 2.1 km from Cégep André Laurendeau
***TRANSPORTATION***
- Several public transit options (106, 406,109,113,350)
- Angrignon metro station
- Highways: A15, A20
- Honoré-Mercier Bridge
- Samuel-de-Champlain bridge
*NB - Fireplace and chimney condemned
| BUILDING | |
|---|---|
| Type | Apartment |
| Style | Semi-detached |
| Dimensions | 0x0 |
| Lot Size | 0 |
| EXPENSES | |
|---|---|
| Co-ownership fees | $ 1680 / year |
| Common expenses/Rental | $ 439 / year |
| Municipal Taxes (2024) | $ 1716 / year |
| School taxes (2024) | $ 205 / year |
| ROOM DETAILS | |||
|---|---|---|---|
| Room | Dimensions | Level | Flooring |
| Hallway | 4.8 x 7.3 P | 3rd Floor | Ceramic tiles |
| Kitchen | 7.1 x 10.11 P | 3rd Floor | Ceramic tiles |
| Other | 16.8 x 17.9 P | 3rd Floor | Other |
| Primary bedroom | 9.8 x 17.10 P | 3rd Floor | Other |
| Bathroom | 5.4 x 7.7 P | 3rd Floor | Ceramic tiles |
| CHARACTERISTICS | |
|---|---|
| Heating system | Electric baseboard units |
| Water supply | Municipality |
| Heating energy | Electricity |
| Easy access | Elevator |
| Rental appliances | Water heater |
| Proximity | Highway, Cegep, Hospital, Park - green area, Elementary school, High school, Public transport, Bicycle path, Daycare centre |
| Parking | Outdoor |
| Sewage system | Municipal sewer |
| Zoning | Residential |
| Driveway | Asphalt |
| Cadastre - Parking (included in the price) | Driveway |


