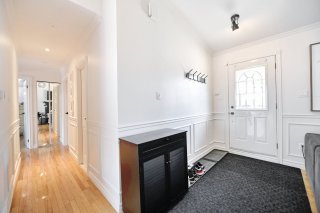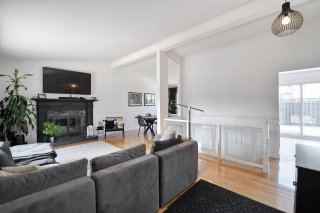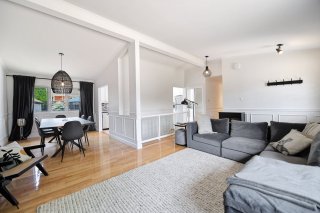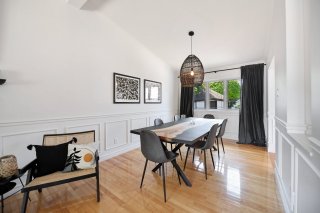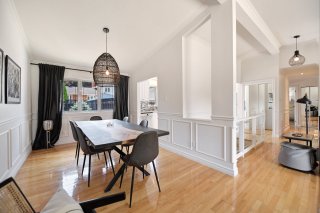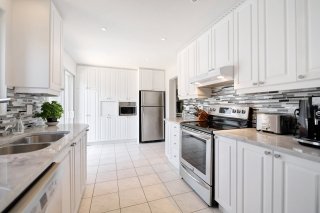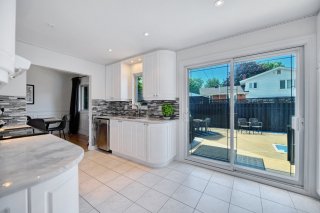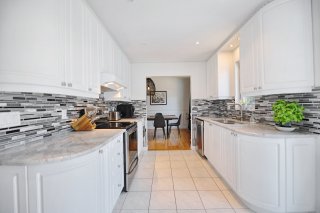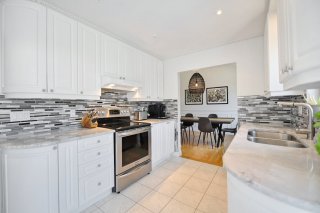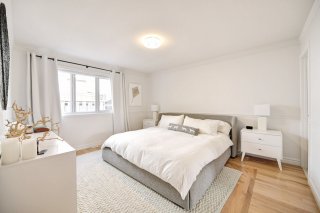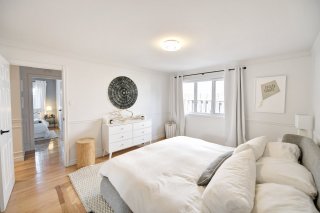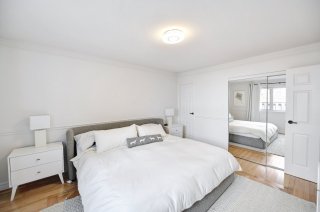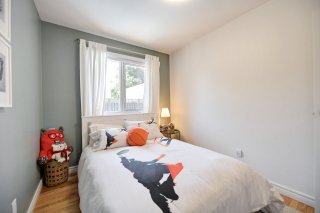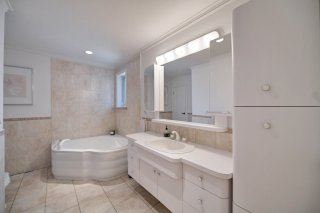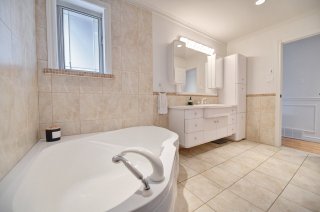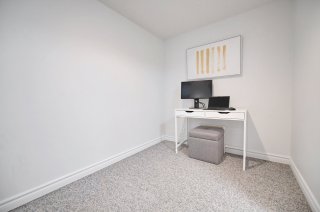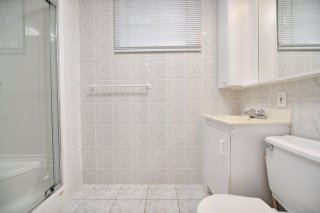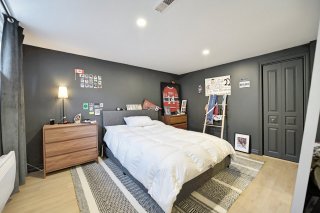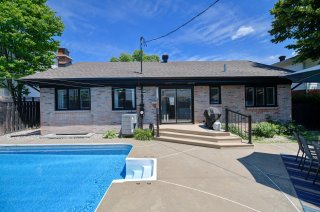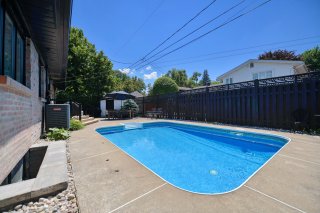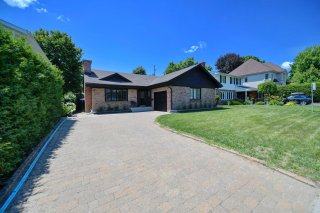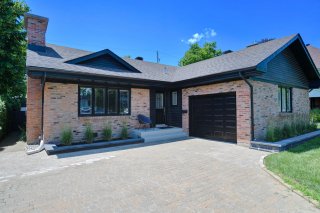1590 Rue Maria Chapdelaine
Laval (Duvernay), QC H7E
MLS: 12834290
5
Bedrooms
2
Baths
0
Powder Rooms
1966
Year Built
Description
Beautiful, well-maintained bungalow located in Val des Arbres. The property offers a living room with a cathedral ceiling and a wood-burning fireplace, a welcoming dining room, five bedrooms, including two in the basement, two bathrooms, a kitchen that is both practical and functional, ample storage, and a large family room with multiple possibilities in the basement. The yard features an inground pool. You will also have a garage and is conveniently located near all services. You will be charmed by this home!
Living room with cathedral ceiling, beautifully lit thanks
to its generous windows, featuring a fireplace and a superb
hardwood floor.
Inviting dining room, open to the living room, with
hardwood flooring.
Kitchen adjacent to the dining room, both practical and
functional, with plenty of cabinets, a sliding glass door
leading to the backyard, and a ceramic floor.
Large master bedroom with an ensuite bathroom, O'gee
decoration, and hardwood flooring.
Two other good-sized bedrooms with hardwood flooring.
Bathroom accessible from both the master bedroom and the
hallway, with a ceramic floor.
Finished basement with a large family room offering
multiple possibilities and laminate flooring.
Two good-sized bedrooms with laminate flooring.
Laundry room and a second full bathroom complete the
basement.
Backyard with a beautiful inground pool, an ideal place to
entertain family and friends.
A garage for the car.
The property is located near all services.
A visit is a must!
| BUILDING | |
|---|---|
| Type | Bungalow |
| Style | Detached |
| Dimensions | 12.91x13.74 M |
| Lot Size | 493.3 MC |
| EXPENSES | |
|---|---|
| Municipal Taxes (2024) | $ 4289 / year |
| School taxes (2024) | $ 468 / year |
| ROOM DETAILS | |||
|---|---|---|---|
| Room | Dimensions | Level | Flooring |
| Hallway | 5.2 x 8.9 P | Ground Floor | Wood |
| Living room | 12.3 x 20.7 P | Ground Floor | Wood |
| Dining room | 9.4 x 13.2 P | Ground Floor | Wood |
| Kitchen | 8.9 x 13.9 P | Ground Floor | Ceramic tiles |
| Primary bedroom | 11.10 x 13.11 P | Ground Floor | Wood |
| Bedroom | 9.5 x 13.9 P | Ground Floor | Wood |
| Bedroom | 8.2 x 10.5 P | Ground Floor | Wood |
| Bathroom | 11.10 x 5.9 P | Ground Floor | Ceramic tiles |
| Family room | 12.7 x 22.11 P | Basement | Floating floor |
| Living room | 10.2 x 11.10 P | Basement | Floating floor |
| Bathroom | 4.8 x 8.9 P | Basement | Ceramic tiles |
| Laundry room | 4.7 x 8.9 P | Basement | Ceramic tiles |
| Bedroom | 10.7 x 11 P | Basement | Floating floor |
| Bedroom | 10.7 x 13 P | Basement | Floating floor |
| Walk-in closet | 3.9 x 10.1 P | Basement | Floating floor |
| Other | 8.3 x 12.4 P | Basement | Concrete |
| CHARACTERISTICS | |
|---|---|
| Basement | 6 feet and over, Finished basement |
| Bathroom / Washroom | Adjoining to primary bedroom |
| Heating system | Air circulation, Electric baseboard units |
| Roofing | Asphalt shingles |
| Garage | Attached, Single width |
| Proximity | Bicycle path, Daycare centre, Elementary school, Golf, High school, Highway, Hospital, Park - green area, Public transport |
| Siding | Brick |
| Equipment available | Central heat pump, Central vacuum cleaner system installation, Electric garage door |
| Window type | Crank handle, French window, Sliding |
| Heating energy | Electricity, Heating oil |
| Landscaping | Fenced, Landscape |
| Topography | Flat |
| Parking | Garage, Outdoor |
| Pool | Inground |
| Sewage system | Municipal sewer |
| Water supply | Municipality |
| Driveway | Plain paving stone |
| Foundation | Poured concrete |
| Windows | PVC |
| Zoning | Residential |
| Rental appliances | Water heater |
| Cupboard | Wood |
| Hearth stove | Wood fireplace |







































