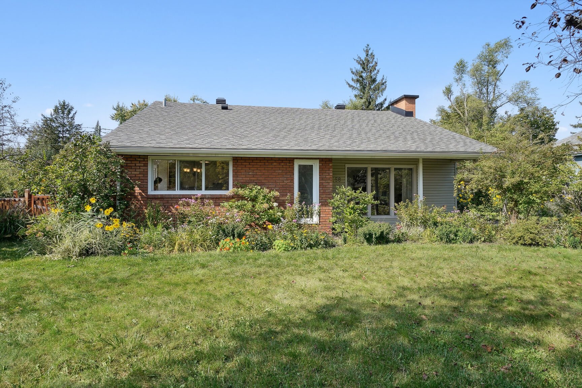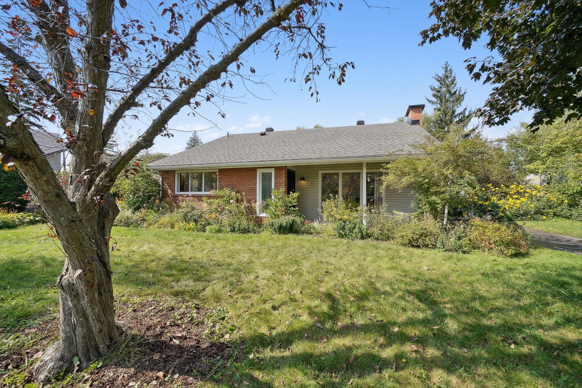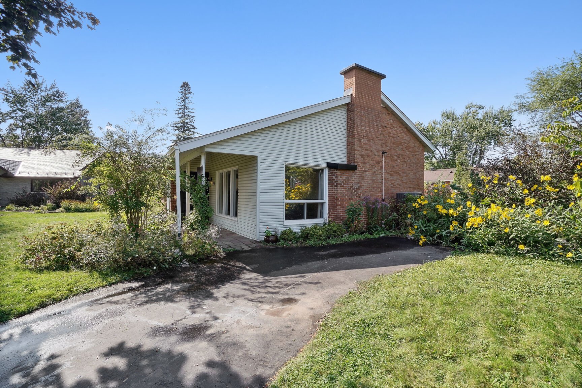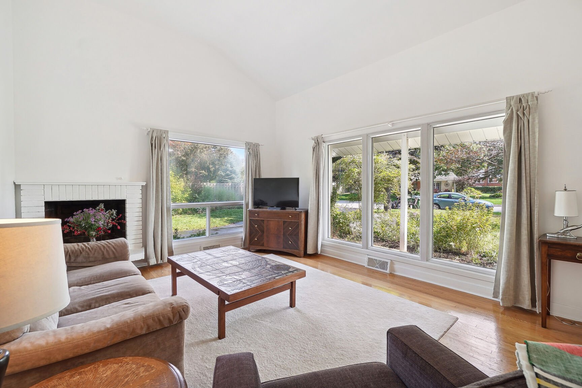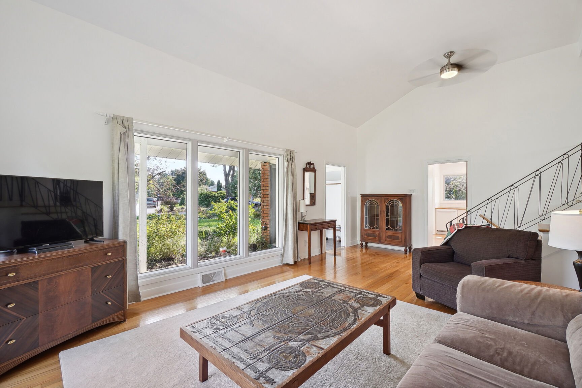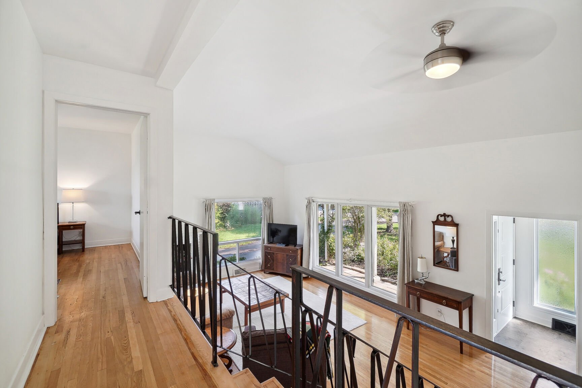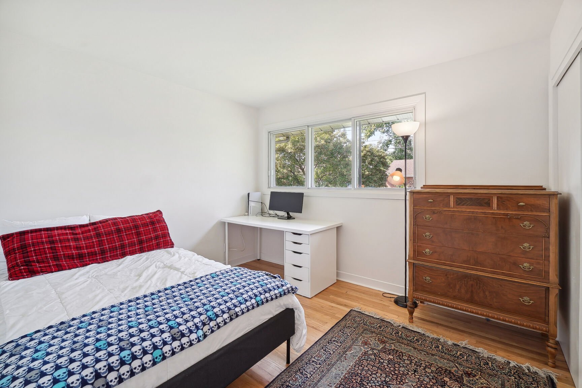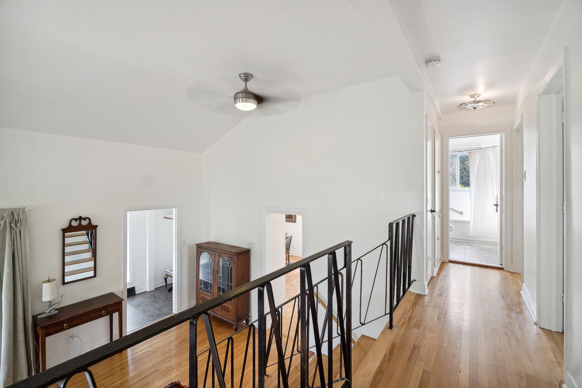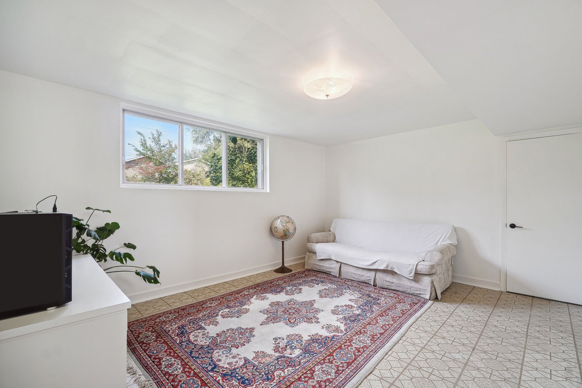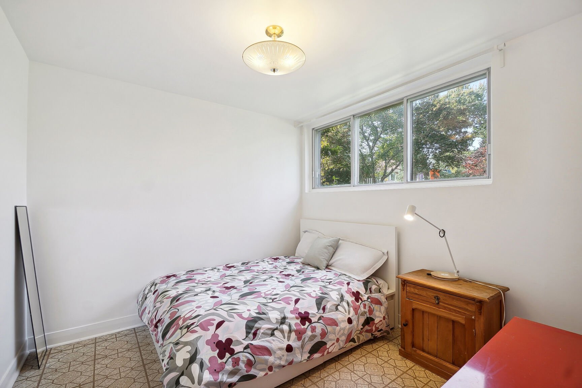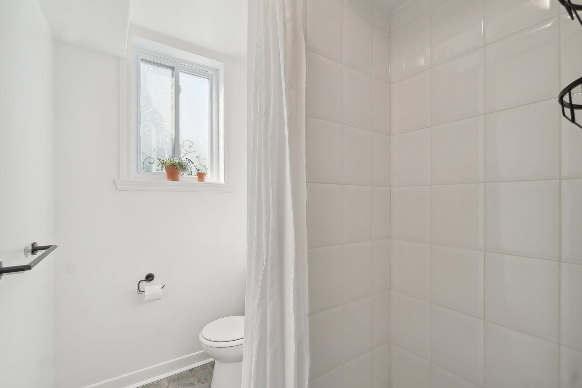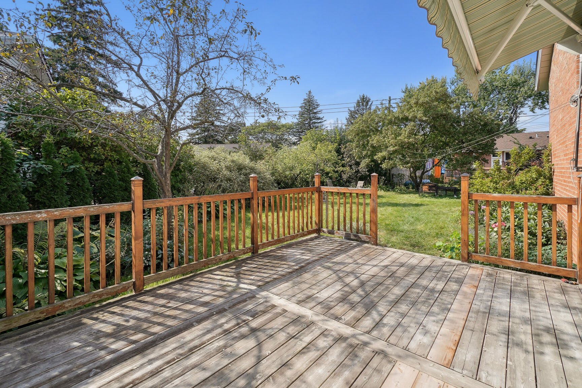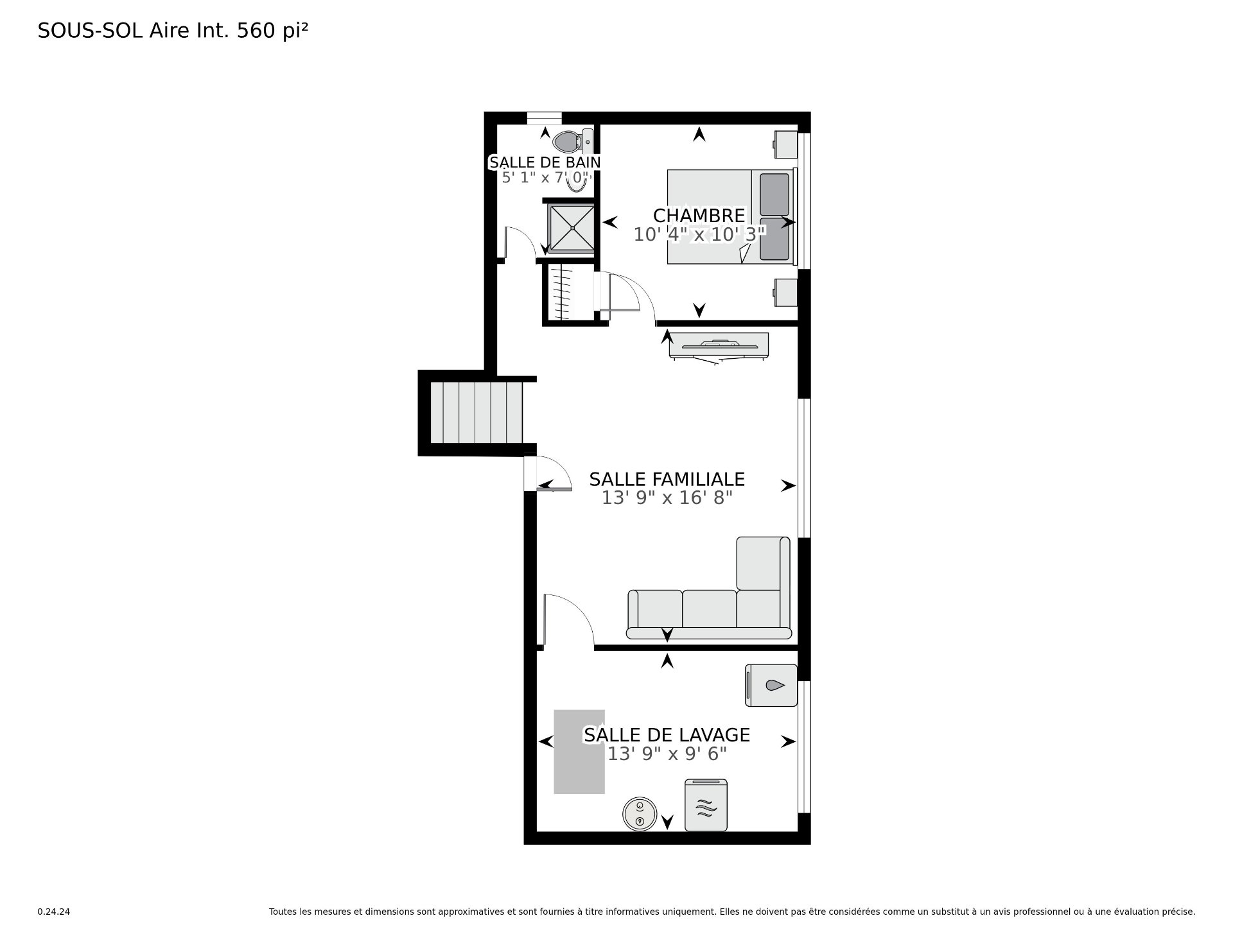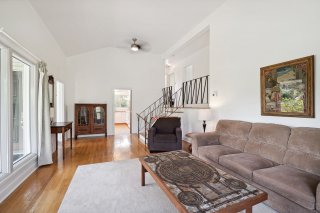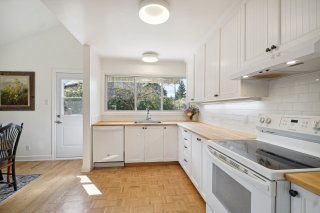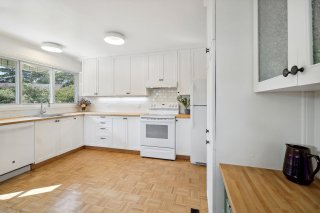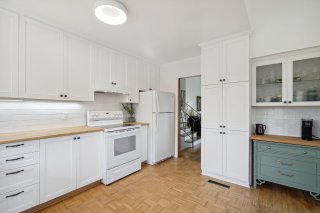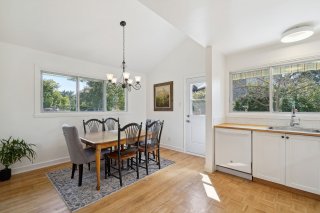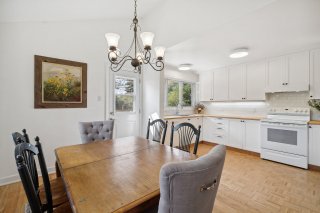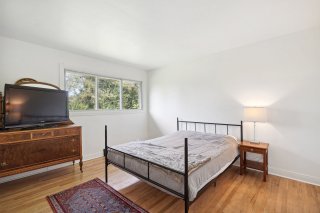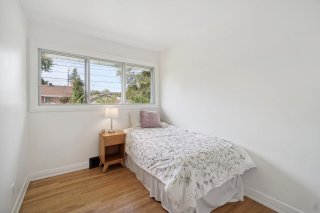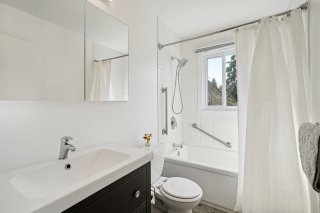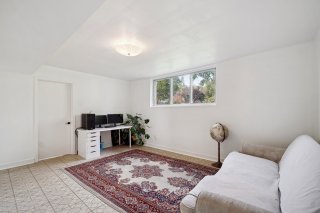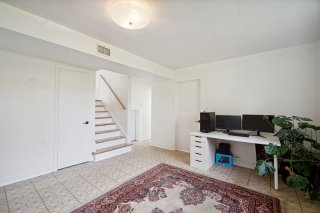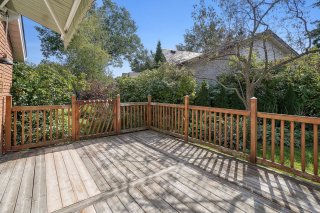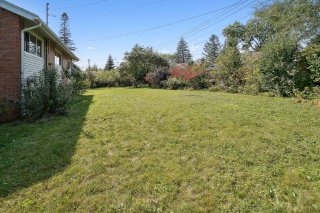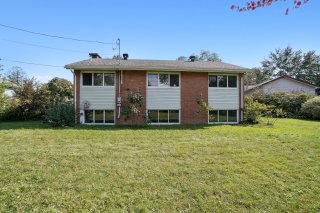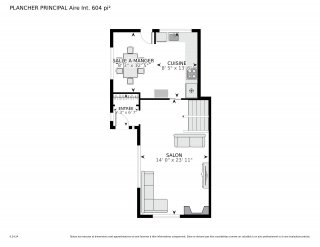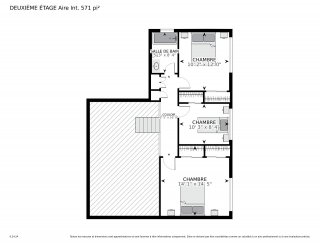158 Av. Heather
Pointe-Claire, QC H9R
MLS: 20737526
4
Bedrooms
2
Baths
0
Powder Rooms
1956
Year Built
Description
Charming little back-split at 158 Heather in Pointe-Claire. Ideally located near Lakeshore Hospital, John Rennie High, école secondaire Felix-Leclerc, and the Pointe-Claire Plaza. This home features 3 bedrooms and 1 full bathroom on the upper level. The main floor offers a bright, spacious living room with cathedral ceilings, a renovated kitchen, and a dining room with access to a side-yard deck. The lower level includes a family room, an extra bedroom, another full bathroom, and a laundry room. The property boasts a huge backyard on over 10,000 sq. ft., with easy access to Hwy 20 and Cedar Park train station.
Sale without legal warranty of quality, at the buyer's risk
and peril
The fireplace and chimney are sold without any warranty
with respect to their functionality or compliance with
applicable regulations and insurance company requirements.
The COL shows that the shed encroaches in the Bell Canada
servitude and is too close to the property line. Any
requirement for title insurance shall be at the BUYER's
expense.
All offers must be accompanied by an up-to-date letter of
financial pre-qualification, as well as proof of Canadian
citizenship or residency from the BUYER.
The BUYER may choose the notary, but choice of notary must
be agreeable to the SELLER. Signing must take place in the
West Island.
Virtual Visit
| BUILDING | |
|---|---|
| Type | Split-level |
| Style | Detached |
| Dimensions | 38x34 P |
| Lot Size | 10118 PC |
| EXPENSES | |
|---|---|
| Energy cost | $ 2560 / year |
| Municipal Taxes (2024) | $ 3991 / year |
| School taxes (2024) | $ 489 / year |
| ROOM DETAILS | |||
|---|---|---|---|
| Room | Dimensions | Level | Flooring |
| Living room | 14.0 x 23.11 P | Ground Floor | Wood |
| Dining room | 8.3 x 12.5 P | Ground Floor | Wood |
| Kitchen | 8.5 x 13.6 P | Ground Floor | Parquetry |
| Primary bedroom | 14.1 x 14.5 P | 2nd Floor | Wood |
| Bedroom | 10.3 x 8.4 P | 2nd Floor | Wood |
| Bedroom | 10.2 x 12.0 P | 2nd Floor | Wood |
| Bathroom | 5.3 x 8.4 P | 2nd Floor | Ceramic tiles |
| Playroom | 13.9 x 16.8 P | Basement | Linoleum |
| Bedroom | 10.4 x 10.3 P | Basement | Carpet |
| Bathroom | 5.1 x 7.0 P | Basement | Ceramic tiles |
| CHARACTERISTICS | |
|---|---|
| Heating system | Air circulation |
| Water supply | Municipality |
| Heating energy | Electricity |
| Foundation | Poured concrete |
| Hearth stove | Wood fireplace |
| Proximity | Hospital, Park - green area, Elementary school, High school, Public transport, Bicycle path, Daycare centre, Réseau Express Métropolitain (REM) |
| Basement | 6 feet and over, Finished basement |
| Parking | Outdoor |
| Sewage system | Municipal sewer |
| Roofing | Asphalt shingles |
| Zoning | Residential |
| Equipment available | Central air conditioning, Central heat pump |
| Driveway | Asphalt |
