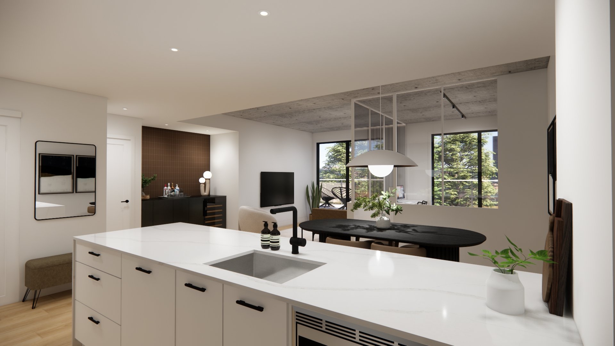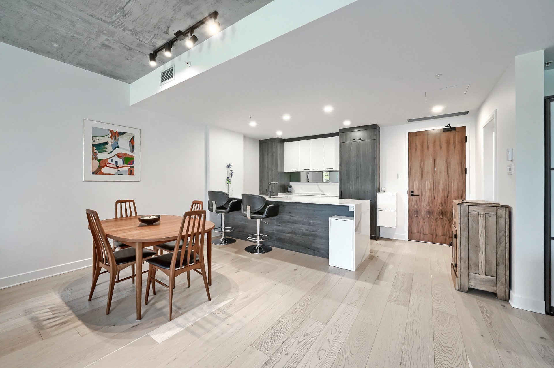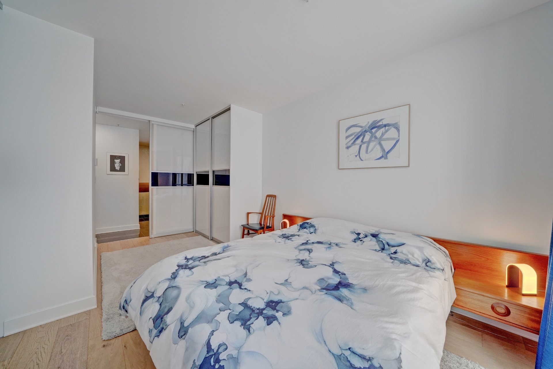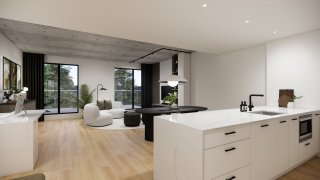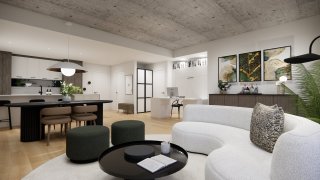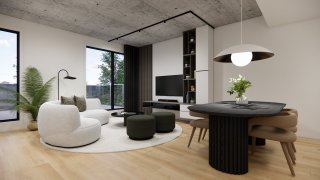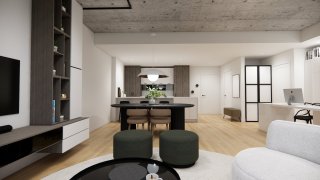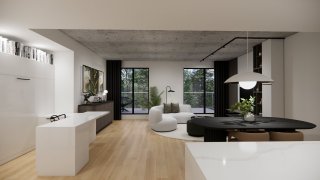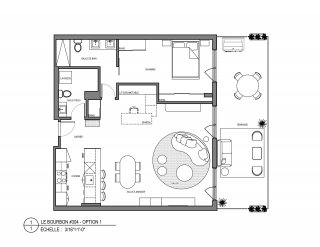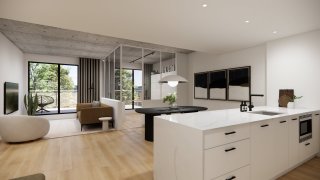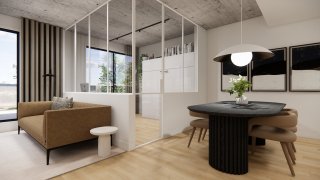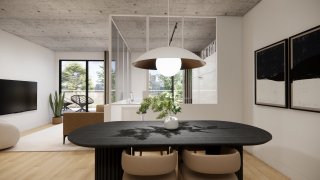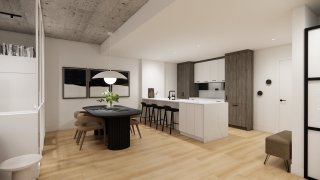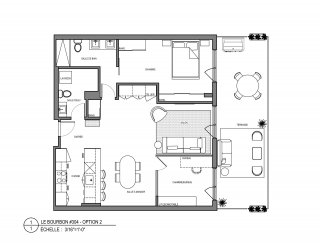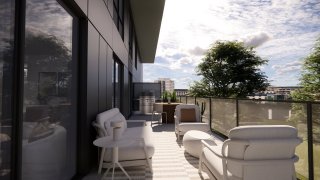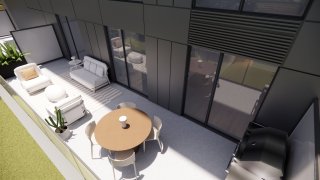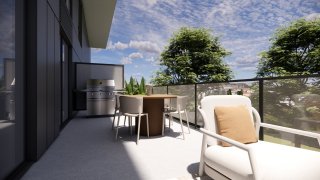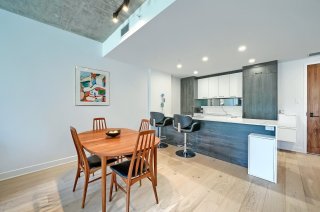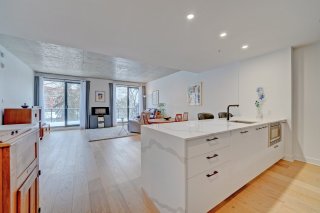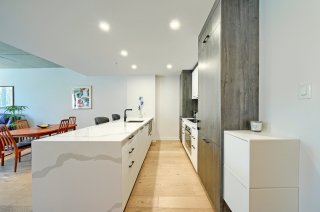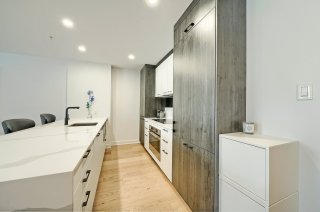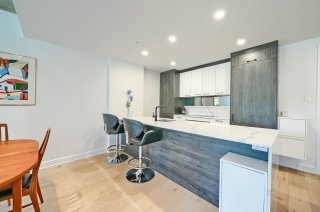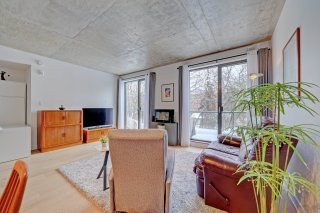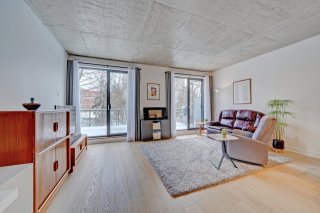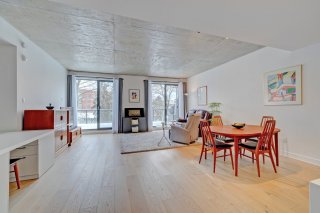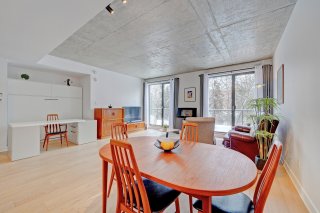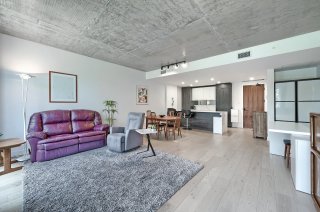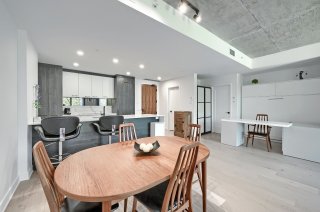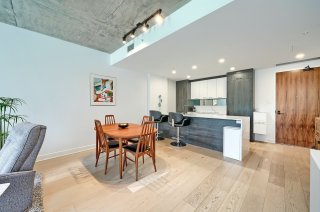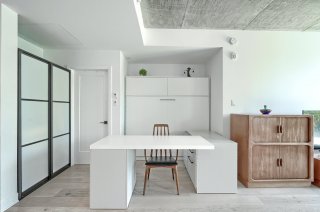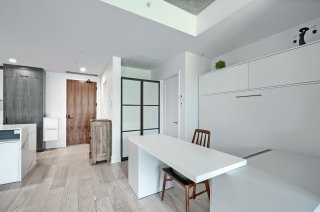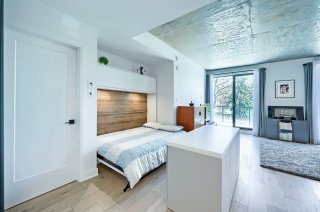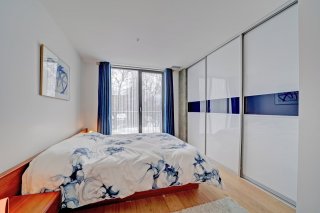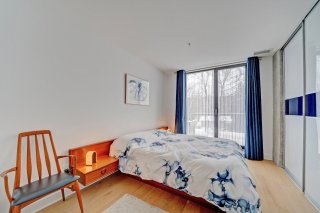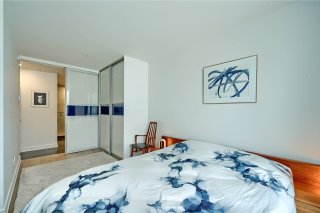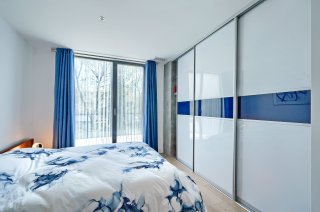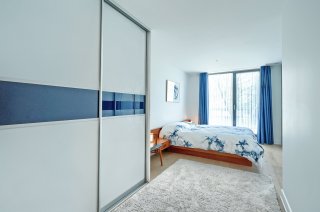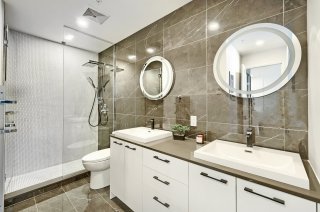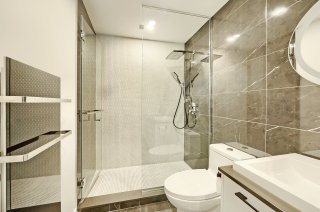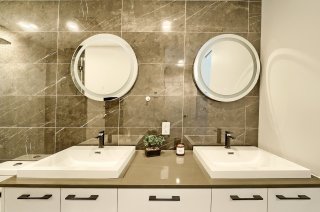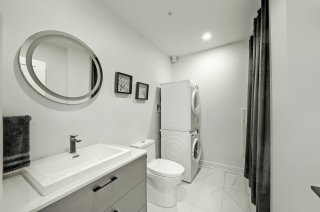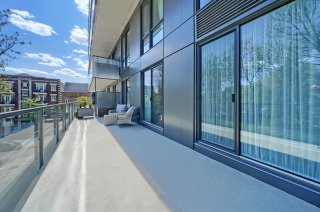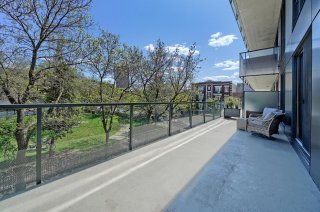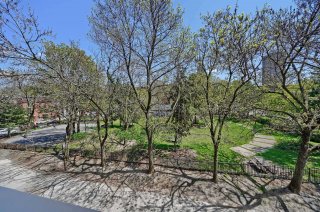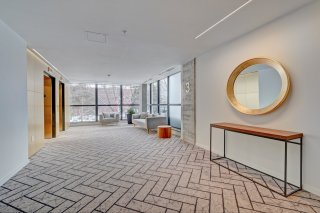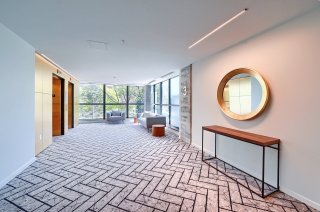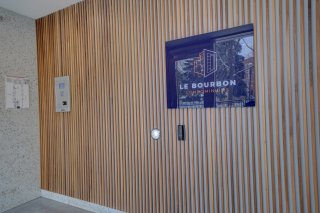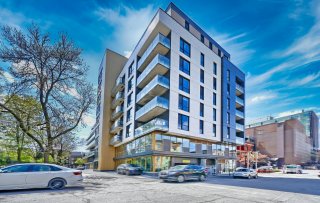Description
Enter the exclusive universe of Bourbon, a prestigious address in Montreal. This exceptional opportunity offers you a beautiful unit with breathtaking views including an enlarged main living area bathed in natural light with a unique 300 sq ft balcony! A sure investment for anyone looking to settle in an idyllic setting close to all the desirable attractions of the city. Discover this magnificent exceptional unit: a 4 and a half converted into a large 3 and a half, with an area of 846 square feet. The condo was designed to maximize space and functionality.
INCLUSIONS: Stove top and oven,refrigerator,dishwasher,
washer-dryer,upright freezer,pull-out bed,work desk with
pull-out bed,all curtain poles and curtains,all light
fixtures, all custom made closets/storage,white cubes
mounted on the wall at the entrance of the unit,white cube
leaning against the island, microwave,radiant towel warmer
in the master bathroom,new home warranty.
Virtual staging photos 1 to 6 with current plan, Photos 7
to 12 for a possible additional room, Photos 13 to 15 with
actual terrace.
The condo could be sold fully furnished.
Condo fees for parking (excluded) are $52/month and its
share is 0.0786%.
The condo was designed to maximize space and functionality:
- The enlarged kitchen,with a 9 feet 10 inches island,as
well as the enlarged living space,allow great flexibility
in configuring the main room. In this very generous living
space,you can set up a living room,a dining room,an office
and/or a Murphy bed (included) according to your needs. You
can enjoy a breathtaking view of the park and exceptional
brightness thanks to the large windows. Radiant heating
adds an extra touch of comfort to this living space.
- A large master bedroom with beautiful brightness from the
patio door leads you directly to the terrace.
A complete bathroom with beautiful double vanity and a
separate glass shower. The floor and a heated towel rack in
bathroom provide optimal comfort throughout the year.
- A powder room with a very convenient laundry area
completes the unit.
- You will benefit from a lot of custom storage included in
the sale.
You will appreciate the very large terrace of approximately
300 square feet, unique in its kind,which is one of only
three spaces of this type in this project. You can enjoy
beautiful summer days in peace on your terrace!
2 storage spaces on the first basement level are included.
Is a high-end residential complex of nine floors that
stands out from other real estate projects in the area due
to its exceptional construction quality and the use of
premium materials. The modern and elegant design of the
building is also a distinctive feature.
Bourbon residents can enjoy a wide range of exclusive
amenities, including:
- A lovely roof terrace conducive to entertainment with
pool, sauna, shower, BBQ & yoga space
- Fitness room on the ground floor
- Elevators, accessible for people with reduced mobility
- Waste chute on each floor + recycling
- Secure building - intercom system
- Non-combustible construction with sprinklers
- Condo fees include: hot water & air conditioning
- Common electric vehicle charging stations
- No short-term rentals allowed
The Bourbon is located in the dynamic Village district,
close to many shops, restaurants, boutiques & cultural
activities. Several spaces for a nice balance with nature.
You will be strategically located with easy access to
various public transportation (Beaudry, Papineau &
Berri-UQAM metro, bus and BIXI bike system).







