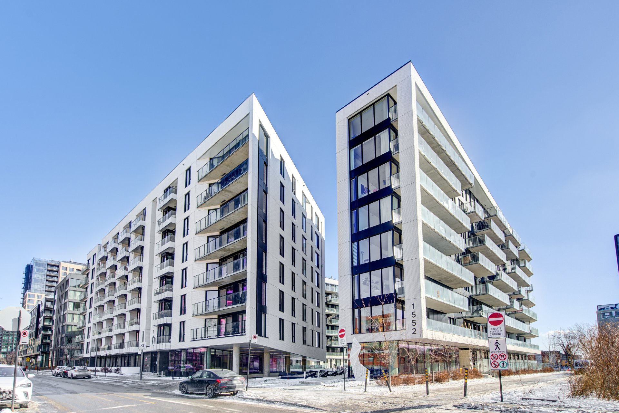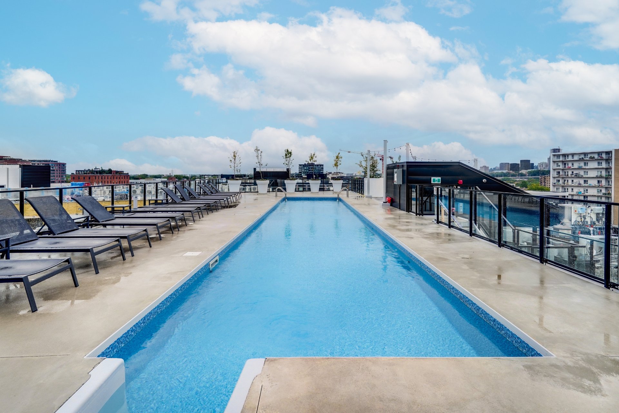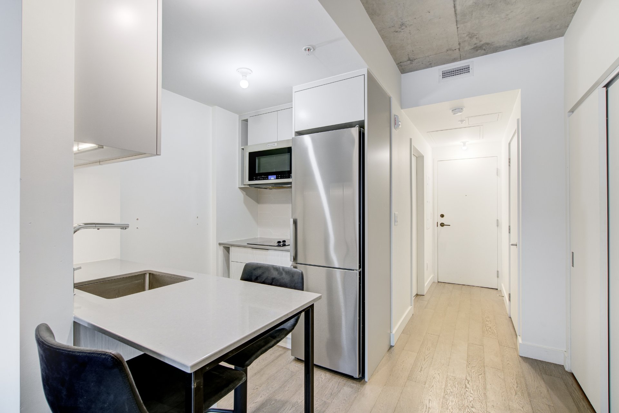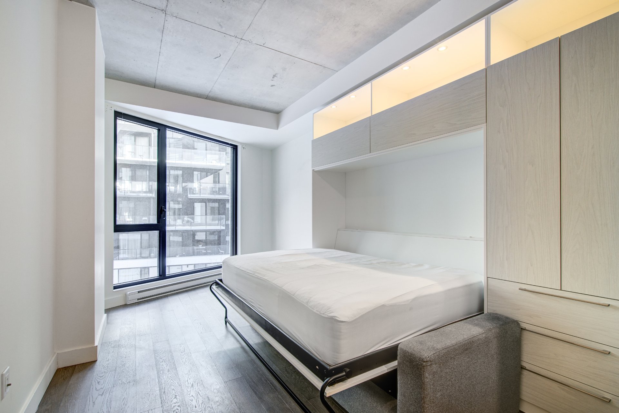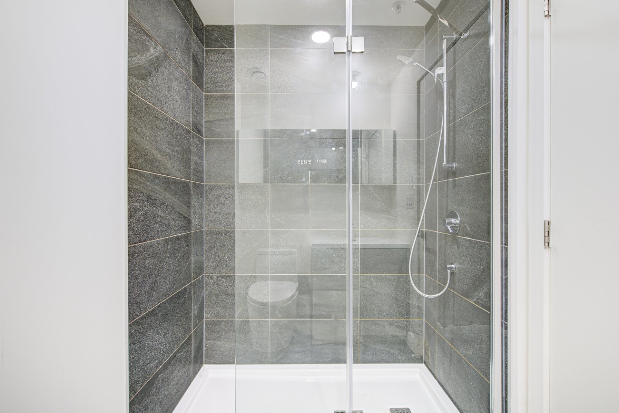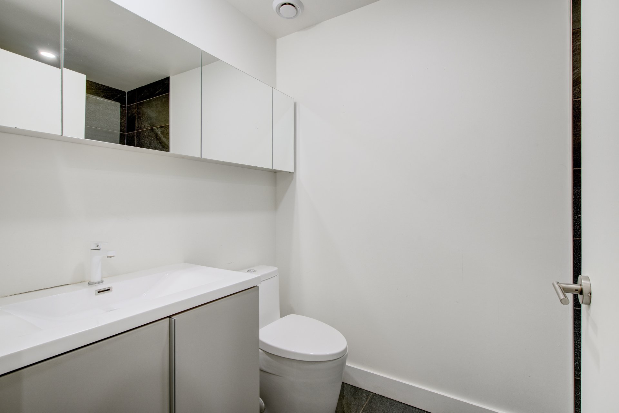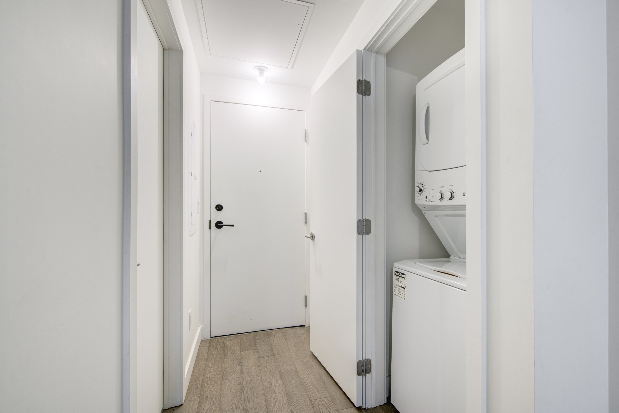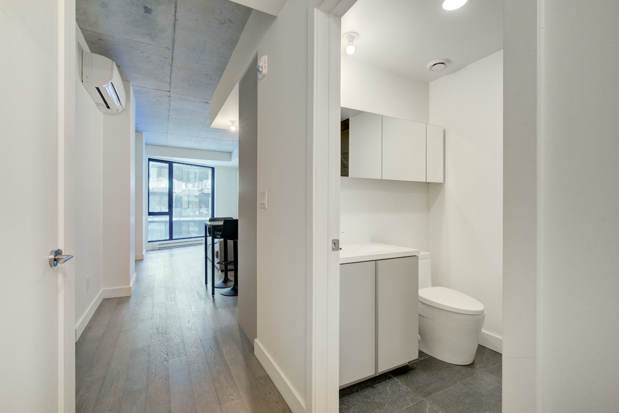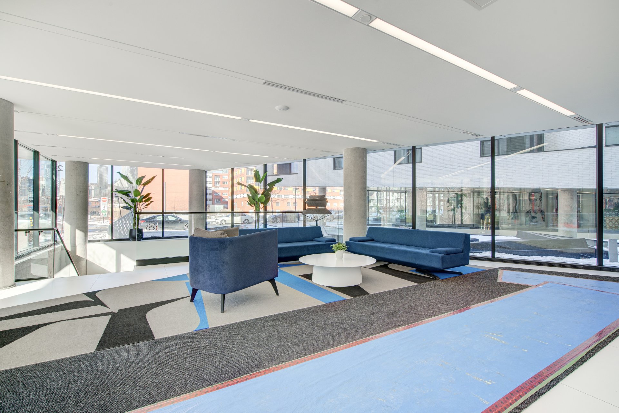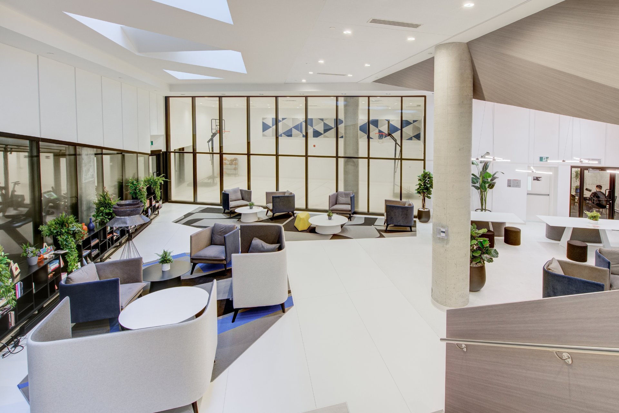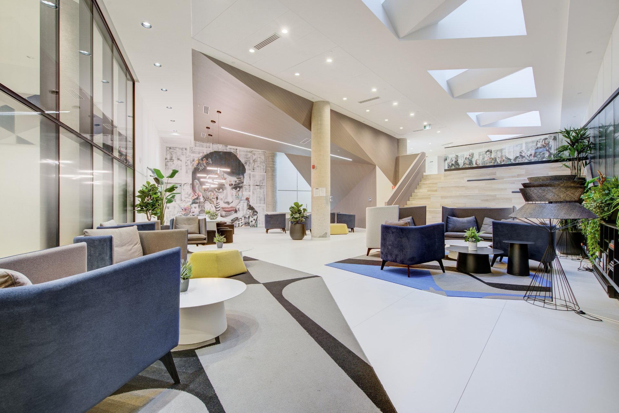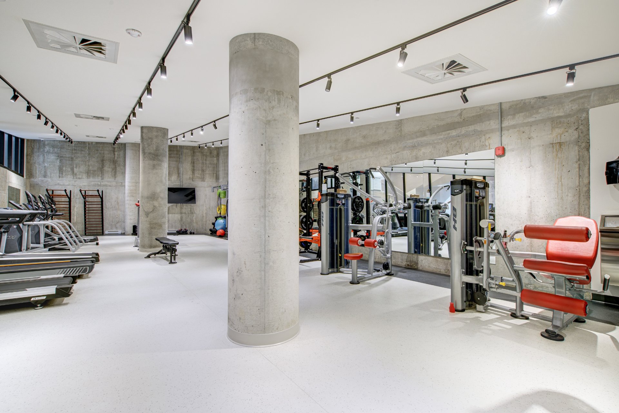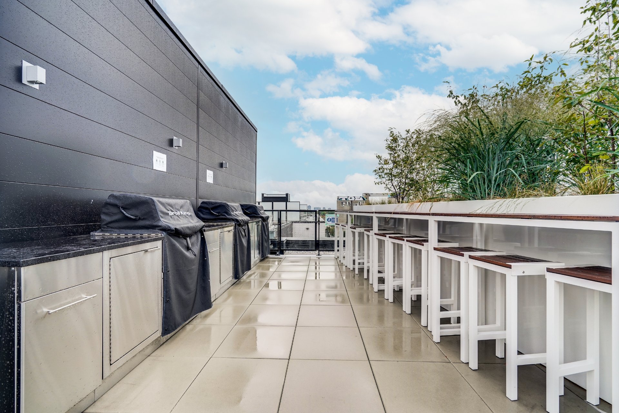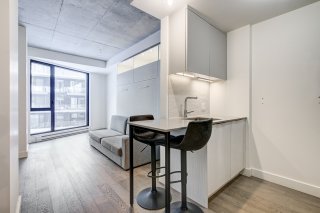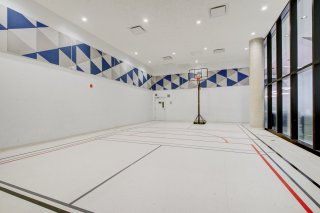1552 Rue des Bassins
Montréal (Le Sud-Ouest), QC H1S
MLS: 28936033
$279,500
0
Bedrooms
1
Baths
0
Powder Rooms
2022
Year Built
Description
Magnificent loft in the NOCA project, located along the Lachine Canal, near downtown and Atwater Market. Situated on the 3rd floor of a prestigious building on Rue des Bassins. This modern unit combines comfort, style, and technology with high-end finishes. Well-optimized layout offering a bright living space thanks to large windows. Contemporary kitchen with quartz countertops and built-in appliances. Bathroom with shower. Integrated Murphy bed. Enjoy the shared amenities: gym, rooftop terrace with a pool, and relaxation areas.
Magnificent loft in the NOCA project, located on the banks
of the Lachine Canal near downtown and Atwater Market.
Situated on the 3rd floor of a prestigious building on rue
des Bassins, this unit offers modern spaces and high-end
finishes, combining comfort, style, and technology.
The well-optimized layout provides a bright living space
thanks to large windows and ideal orientation. Contemporary
kitchen with quartz countertops and high-quality built-in
appliances. Bathroom with shower. Integrated Murphy bed to
maximize living space.
Your lifestyle will be elevated by the building's
incredible common areas!
- **The SPACE and The CANOPY**: Designed for relaxation and
events.
- **The LIFE LAB**: Perfect for remote work with included
Wi-Fi.
- Meeting areas for culinary, sports, and social
activities.
- Basketball/badminton court.
- Spacious, fully equipped gym.
- Rooftop terrace with a pool, dining area, and relaxation
space.
**Proximity:**
Located in the heart of Griffintown, the building is
bordered by water (Lachine Canal). You'll be just minutes
from downtown Montreal and Atwater Market. Quick access to
several highways (720, 10, 20, and Décarie). Easy access to
the South Shore via the Champlain or Victoria Bridge. A
short distance from École de Technologie Supérieure (ETS),
Adonis, Metro grocery store, pharmacies, convenience
stores, and all the restaurants and shops on Notre-Dame
Street. Bonaventure Metro station is a 10-minute walk.
Parks, bike paths, and public transit are nearby.
| BUILDING | |
|---|---|
| Type | Apartment |
| Style | Detached |
| Dimensions | 0x0 |
| Lot Size | 0 |
| EXPENSES | |
|---|---|
| Co-ownership fees | $ 2400 / year |
| Municipal Taxes (2024) | $ 1624 / year |
| School taxes (2024) | $ 190 / year |
| ROOM DETAILS | |||
|---|---|---|---|
| Room | Dimensions | Level | Flooring |
| Hallway | 7.4 x 3.3 P | 3rd Floor | Wood |
| Laundry room | 3.0 x 3.0 P | 3rd Floor | Wood |
| Bathroom | 7.11 x 5.0 P | 3rd Floor | Ceramic tiles |
| Kitchen | 5.10 x 7.3 P | 3rd Floor | Wood |
| Other | 17.2 x 9.6 P | 3rd Floor | Flexible floor coverings |
| CHARACTERISTICS | |
|---|---|
| Heating system | Electric baseboard units |
| Water supply | Municipality |
| Heating energy | Electricity |
| Easy access | Elevator |
| Pool | Inground |
| Proximity | Highway, Cegep, Hospital, Park - green area, Elementary school, High school, Public transport, University, Daycare centre, Réseau Express Métropolitain (REM) |
| Bathroom / Washroom | Seperate shower |
| Available services | Exercise room, Bicycle storage area, Roof terrace, Balcony/terrace, Garbage chute, Common areas, Outdoor pool |
| Sewage system | Municipal sewer |
| Zoning | Residential |
| Equipment available | Ventilation system, Wall-mounted air conditioning, Private balcony |
| Restrictions/Permissions | Short-term rentals not allowed, Pets allowed with conditions |
Matrimonial
Age
Household Income
Age of Immigration
Common Languages
Education
Ownership
Gender
Construction Date
Occupied Dwellings
Employment
Transportation to work
Work Location
Map
Loading maps...
