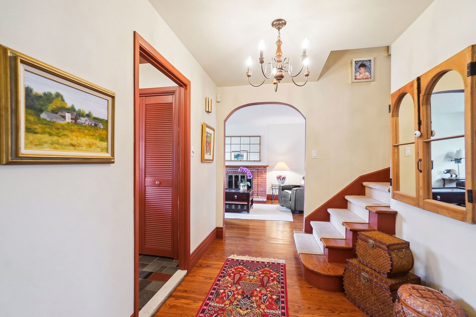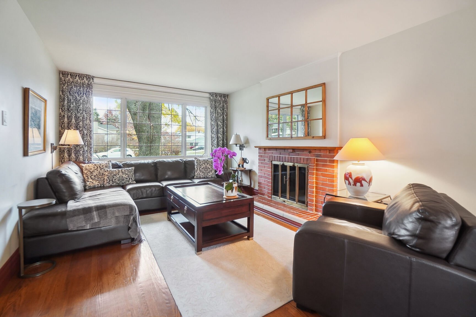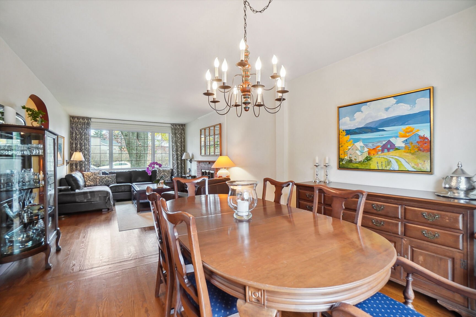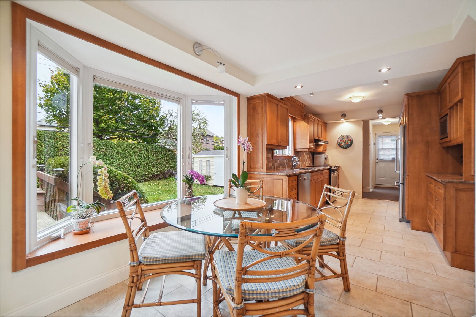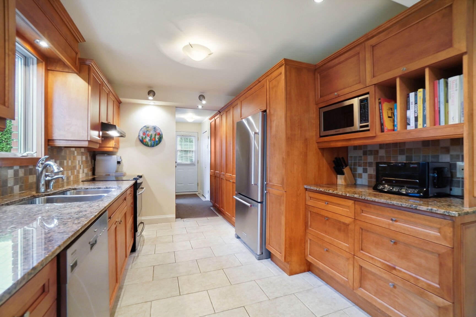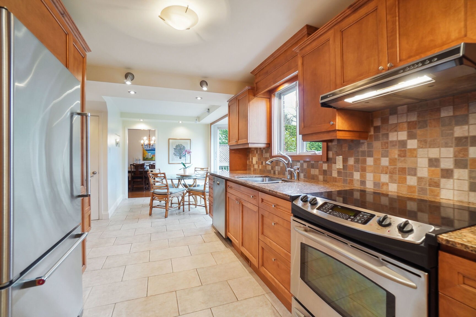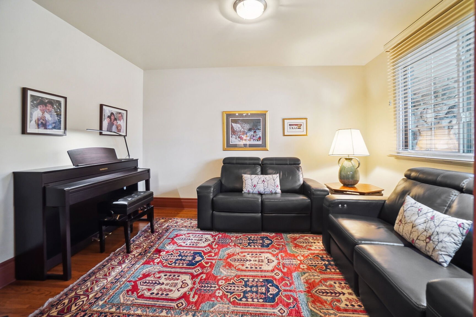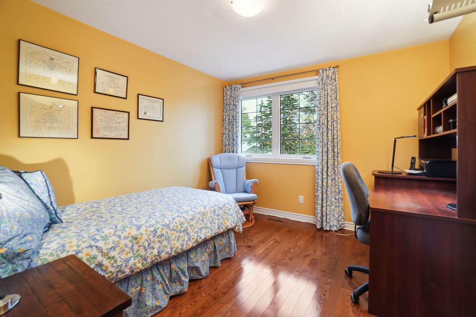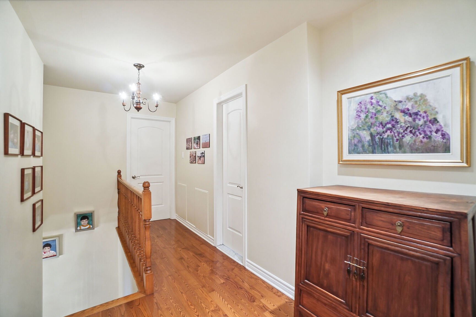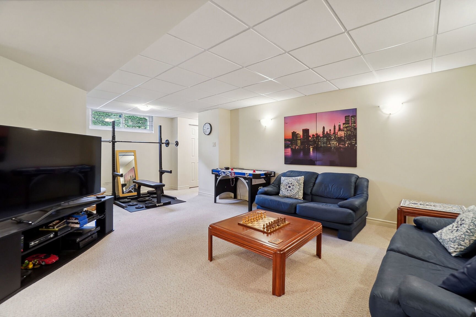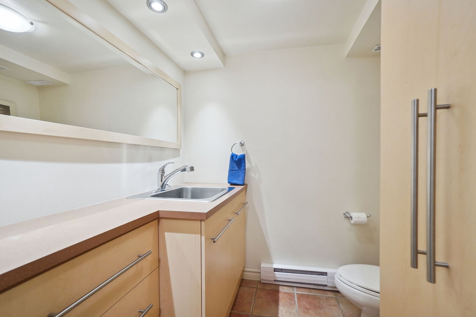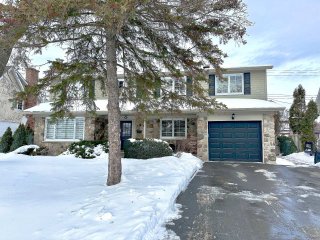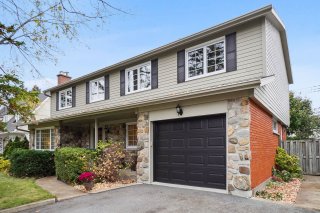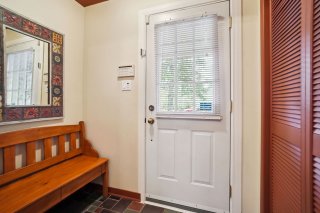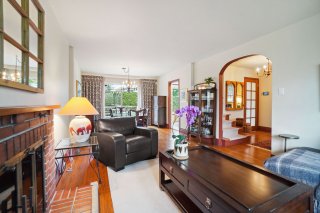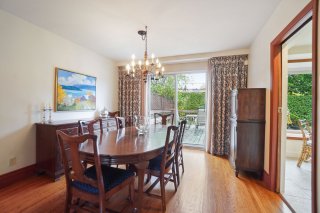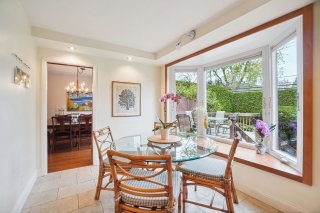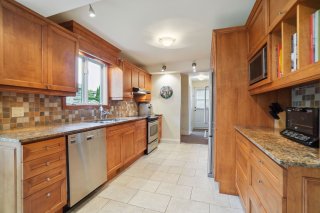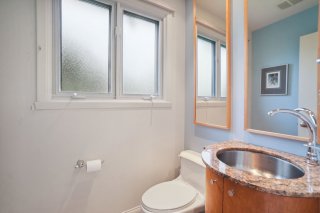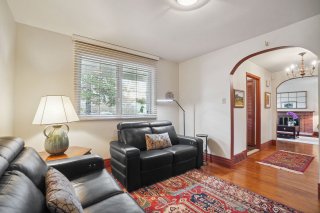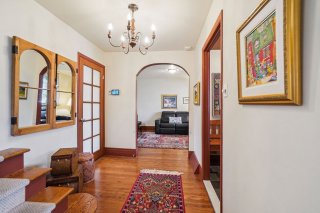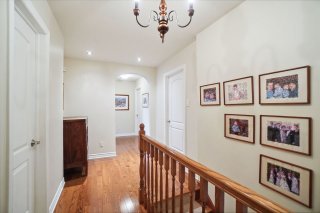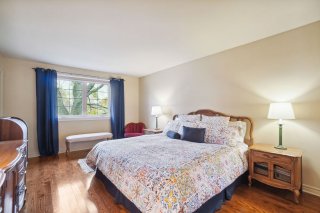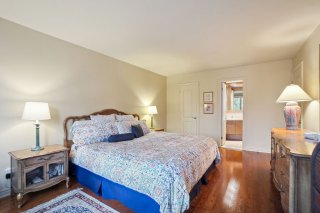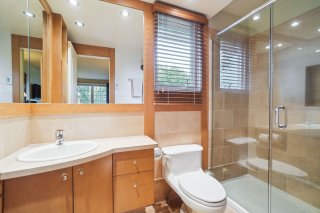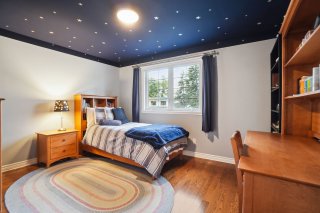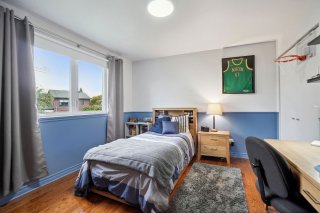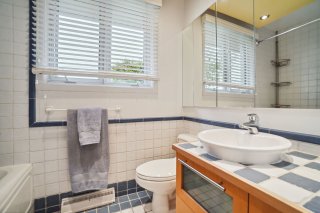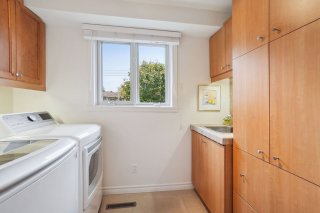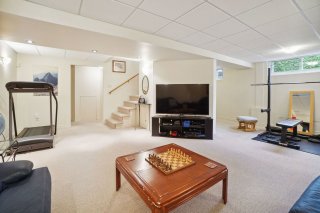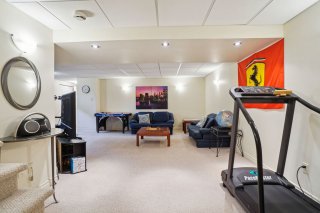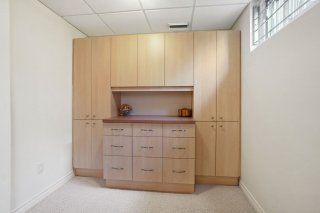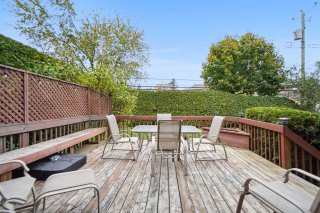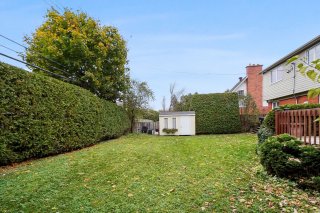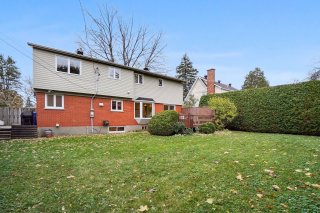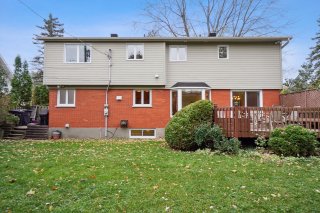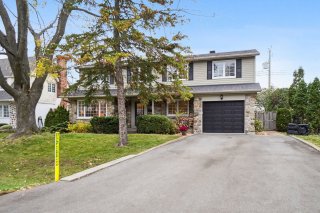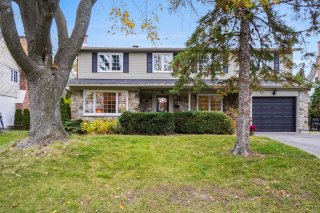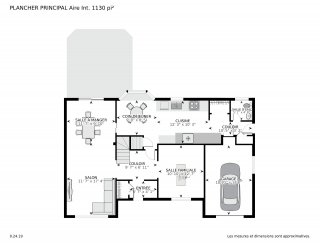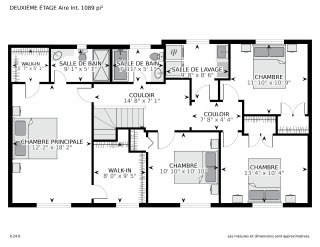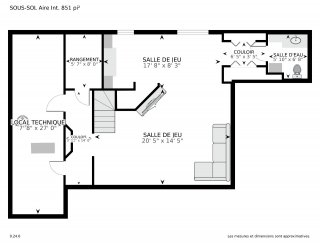155 Crois. Chartwell
Beaconsfield, QC H9W
MLS: 13938536
4
Bedrooms
2
Baths
2
Powder Rooms
1965
Year Built
Description
This meticulously maintained 2 storey home has undergone many improvements over the years. In 2009 a 2nd floor extension was added above the garage to create 4 good sized bedrooms. The primary suite features two walk-in closets & an ensuite bathroom with heated floors & glass shower. Upstairs there is also a convenient separate laundry room. The kitchen was renovated with quality maple cabinets and granite counters. The electric furnace and heat pump were installed in 2019. The finished basement features a large playroom and 2nd powder room. Fabulous location on one of the most desirable streets in Beacon Hill.
-Pre-listing building inspection report is available upon
request.
-The fireplace is sold without any warranty with respect to
its compliance with applicable regulations and insurance
company requirements.
-All offers must be accompanied by an up-to-date letter of
financial pre-qualification or proof of funds
-Seller requests all offers be left open for a minimum of
48 hours.
Virtual Visit
| BUILDING | |
|---|---|
| Type | Two or more storey |
| Style | Detached |
| Dimensions | 9.2x13.89 M |
| Lot Size | 7000 PC |
| EXPENSES | |
|---|---|
| Energy cost | $ 3010 / year |
| Municipal Taxes (2024) | $ 5606 / year |
| School taxes (2023) | $ 693 / year |
| ROOM DETAILS | |||
|---|---|---|---|
| Room | Dimensions | Level | Flooring |
| Living room | 11.7 x 16.2 P | Ground Floor | Wood |
| Dining room | 11.11 x 11.2 P | Ground Floor | Wood |
| Kitchen | 21.11 x 10.3 P | Ground Floor | Ceramic tiles |
| Family room | 10.10 x 12.7 P | Ground Floor | Wood |
| Washroom | 5.1 x 4.8 P | Ground Floor | Ceramic tiles |
| Primary bedroom | 12.2 x 18.2 P | 2nd Floor | Wood |
| Other | 9.1 x 5.1 P | 2nd Floor | Ceramic tiles |
| Bedroom | 13.4 x 10.4 P | 2nd Floor | Wood |
| Bedroom | 13.5 x 10.9 P | 2nd Floor | Wood |
| Bedroom | 10.10 x 10.10 P | 2nd Floor | Wood |
| Bathroom | 7.11 x 5.1 P | 2nd Floor | Ceramic tiles |
| Laundry room | 8.4 x 9.0 P | 2nd Floor | Ceramic tiles |
| Playroom | 19.3 x 22.7 P | Basement | Carpet |
| Washroom | 5.10 x 6.8 P | Basement | Ceramic tiles |
| CHARACTERISTICS | |
|---|---|
| Driveway | Double width or more, Asphalt |
| Heating system | Air circulation |
| Water supply | Municipality |
| Heating energy | Electricity |
| Foundation | Poured concrete |
| Hearth stove | Wood fireplace |
| Garage | Attached, Heated, Single width |
| Proximity | Highway, Golf, Hospital, Park - green area, Elementary school, High school, Public transport, Bicycle path, Cross-country skiing, Daycare centre |
| Bathroom / Washroom | Adjoining to primary bedroom |
| Basement | 6 feet and over, Finished basement |
| Parking | Outdoor, Garage |
| Sewage system | Municipal sewer |
| Roofing | Asphalt shingles |
| Zoning | Residential |



