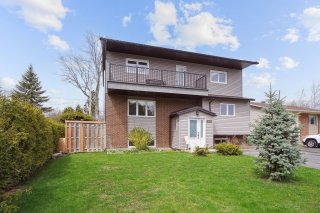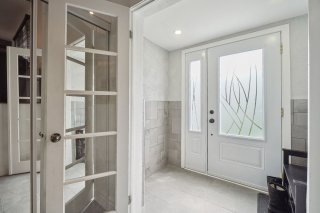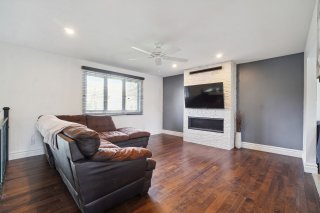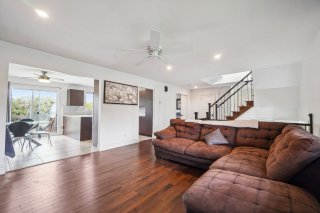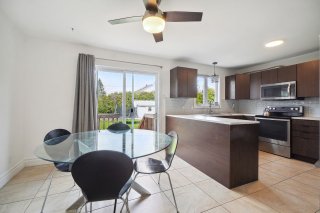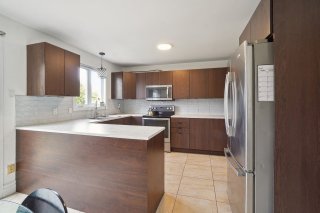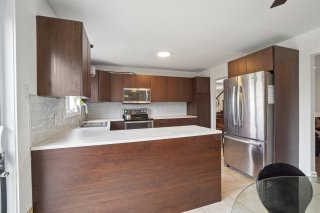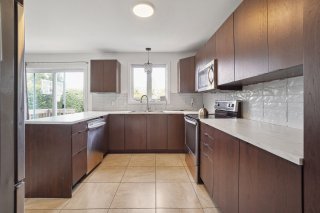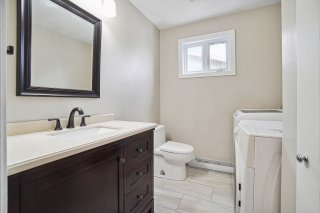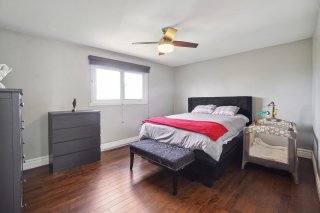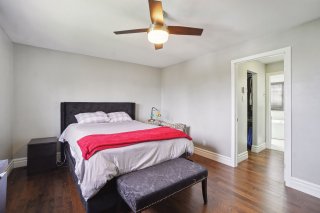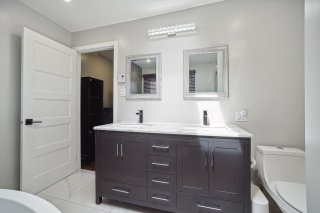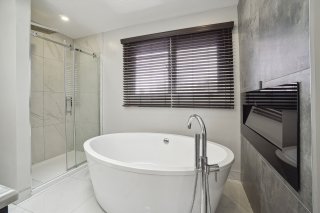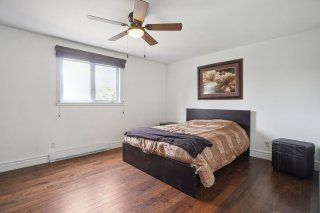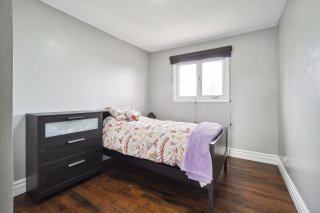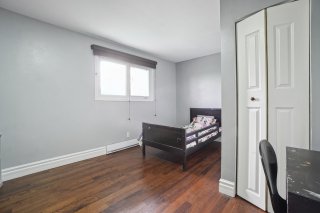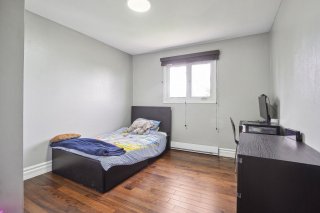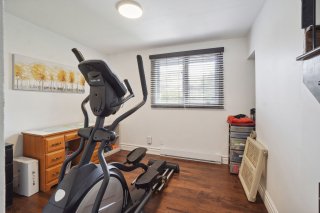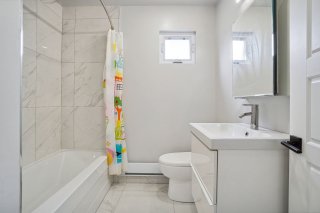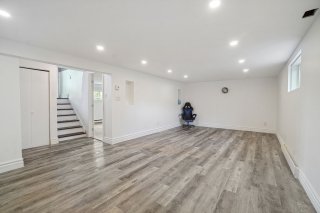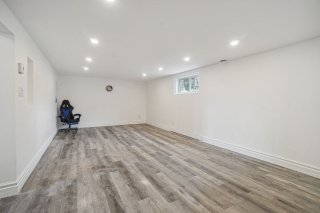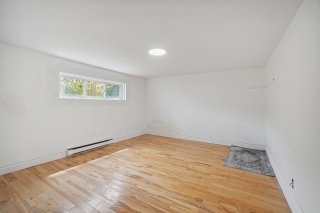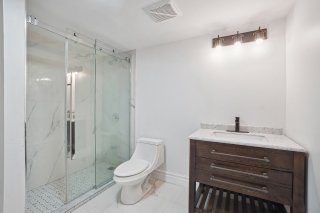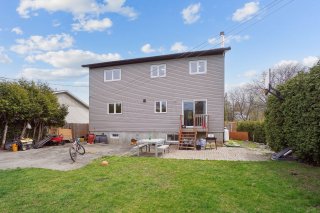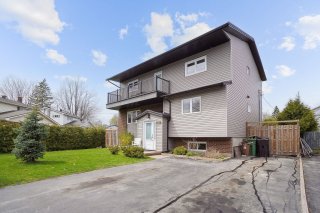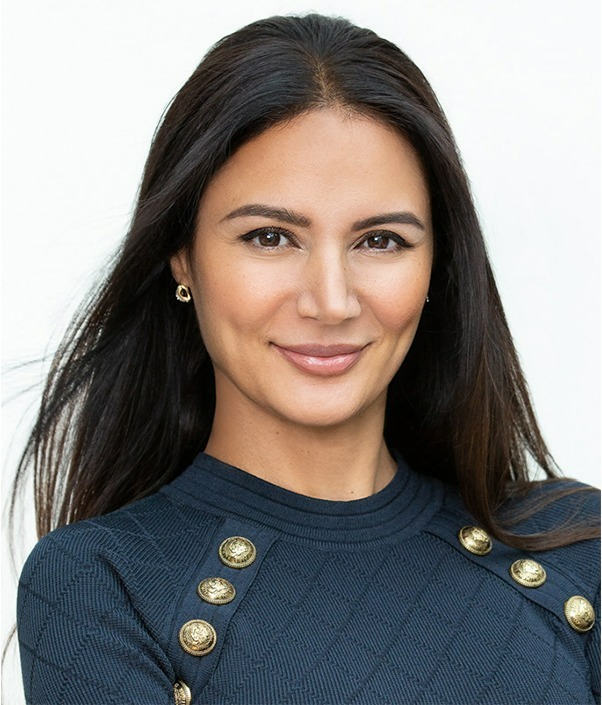15341 Rue Oakwood
Montréal (Pierrefonds-Roxboro), QC H9H
MLS: 28141328
$879,000
7
Bedrooms
3
Baths
1
Powder Rooms
1983
Year Built
Description
Large spacious family home with lots of potential, 7 bedrooms including 2 in the basement and 3 1/2 bathrooms. Located close to essential services and less than a minute's walk from the nearest bus stop. 2 minutes walk from the swimming pool, the park and two minutes by car from the nearest CPE. Zoned for the Marguerite Bourgeoys school board, the elementary school is a four-minute walk, and the Lester b Pearson school board elementary school is a three-minute drive.
Enjoy the relaxation of the adjoining master bathroom by
crossing the walk-in closet to access the heated floors,
Bluetooth fireplace and skylight. Maple staircase leading
to the balcony and skylight. A large balcony to enjoy, just
opposite the master bedroom. A propane gas fireplace with
remote temperature control is located on the first floor.
The new metal roof installed in 2021 comes with a 50-year
transferable warranty. Vinyl siding installed in 2021.
In the basement, there are two large bedrooms and 1
bathroom with plumbing for a washer and dryer. Plumbing
ready for a second hot water tank for the basement. The
large living room has rough-in plumbing for a possible
kitchenette or bar. Second possible entrance to the
basement.
| BUILDING | |
|---|---|
| Type | Two or more storey |
| Style | Detached |
| Dimensions | 0x0 |
| Lot Size | 674.48 MC |
| EXPENSES | |
|---|---|
| Municipal Taxes (2024) | $ 3787 / year |
| School taxes (2023) | $ 428 / year |
| ROOM DETAILS | |||
|---|---|---|---|
| Room | Dimensions | Level | Flooring |
| Hallway | 6.0 x 8.0 P | Ground Floor | Slate |
| Living room | 16.0 x 14.0 P | Ground Floor | Wood |
| Kitchen | 12.0 x 10.0 P | Ground Floor | Ceramic tiles |
| Dinette | 12.0 x 9.0 P | Ground Floor | Ceramic tiles |
| Home office | 10.0 x 9.0 P | Ground Floor | Wood |
| Bedroom | 12.0 x 15.0 P | Ground Floor | Wood |
| Washroom | 6.0 x 7.0 P | Ground Floor | Ceramic tiles |
| Bedroom | 11.0 x 15.0 P | 2nd Floor | Wood |
| Bedroom | 11.0 x 15.0 P | 2nd Floor | Wood |
| Bedroom | 8.0 x 11.0 P | 2nd Floor | Wood |
| Bedroom | 10.0 x 11.0 P | 2nd Floor | Wood |
| Bathroom | 7.0 x 7.0 P | 2nd Floor | Ceramic tiles |
| Bathroom | 8.0 x 10.0 P | 2nd Floor | Ceramic tiles |
| Bedroom | 12.0 x 15.0 P | Basement | Wood |
| Bedroom | 12.0 x 12.0 P | Basement | Wood |
| Bathroom | 8.0 x 9.0 P | Basement | Ceramic tiles |
| Family room | 13.0 x 24.0 P | Basement | Flexible floor coverings |
| CHARACTERISTICS | |
|---|---|
| Water supply | Municipality |
| Parking | Outdoor |
| Sewage system | Municipal sewer |
| Zoning | Residential |
| Driveway | Asphalt |

























