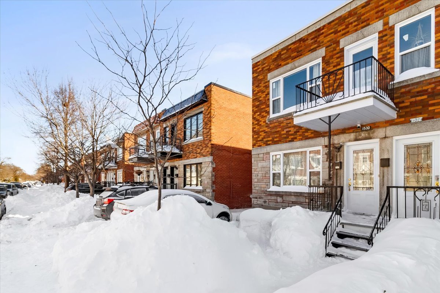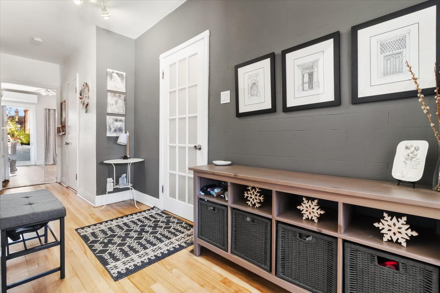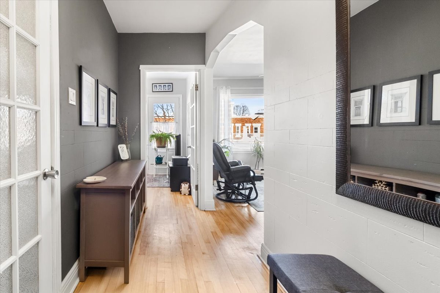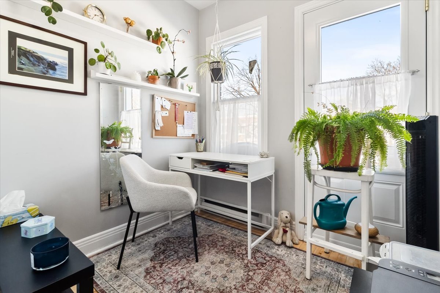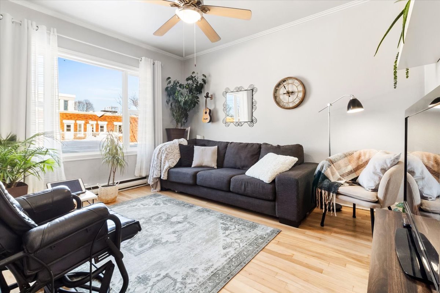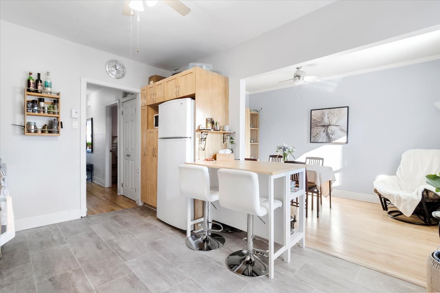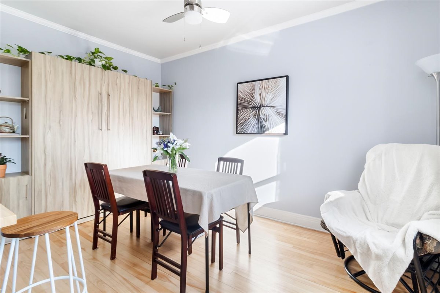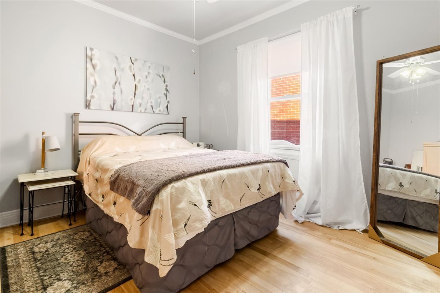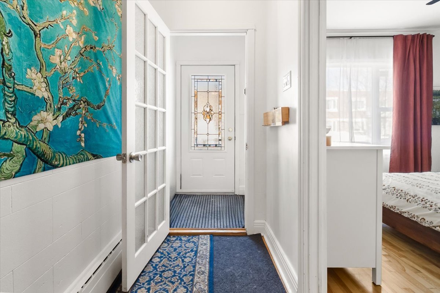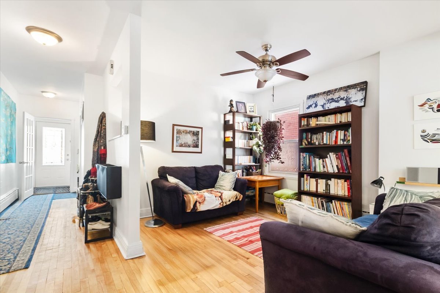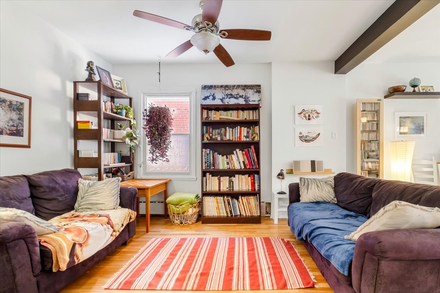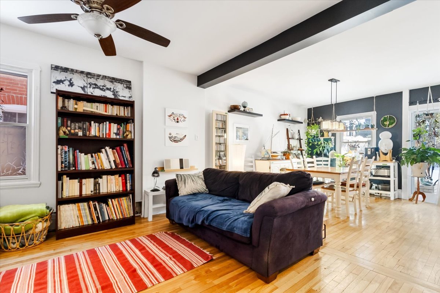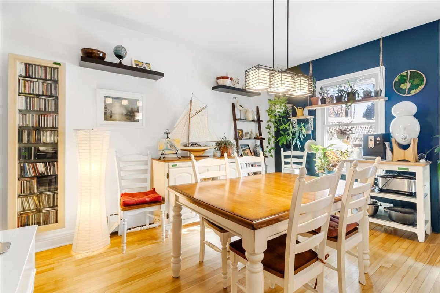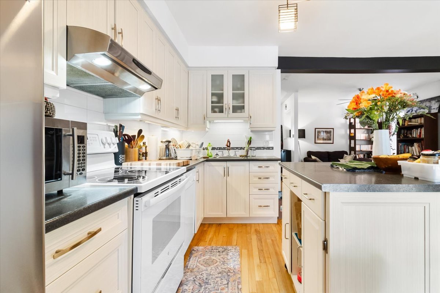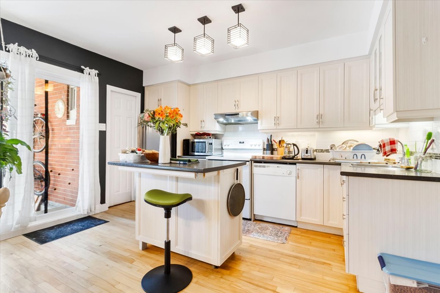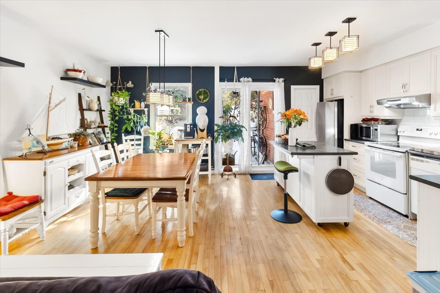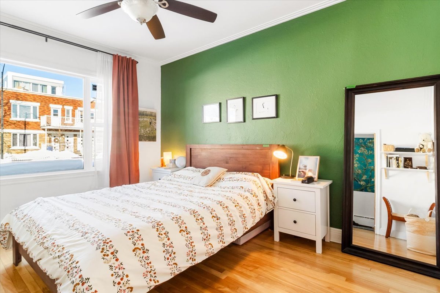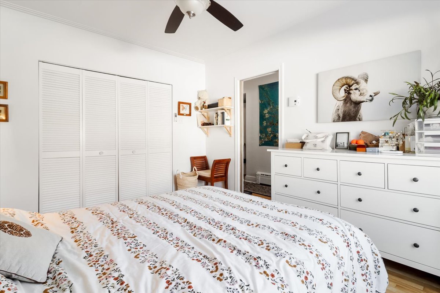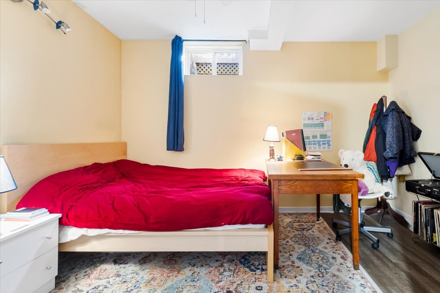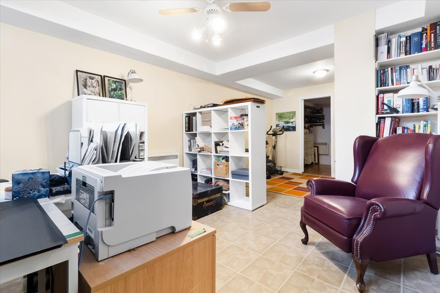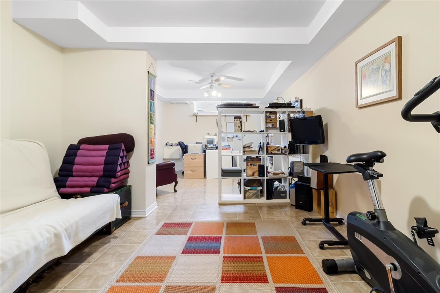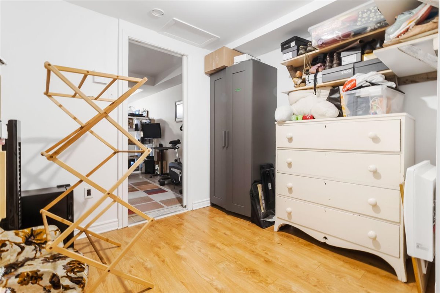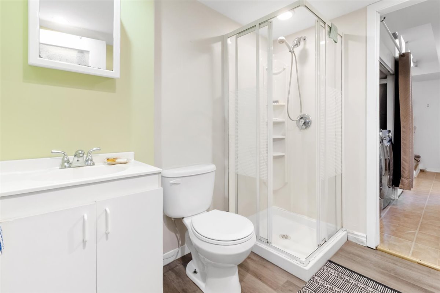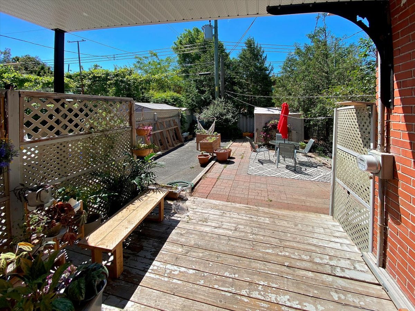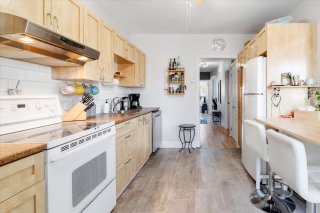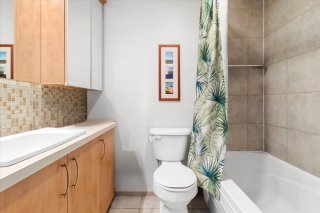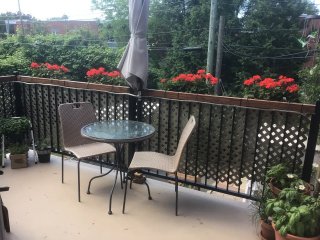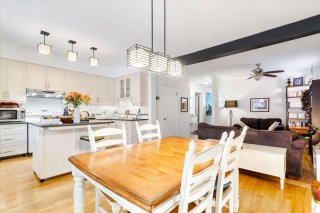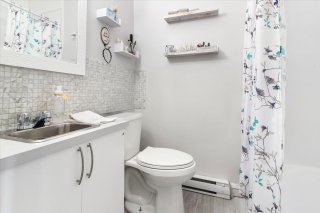1530 - 1532 Rue Rolland
Montréal (Verdun, QC H4H
MLS: 18048021
2
Bedrooms
2
Baths
0
Powder Rooms
1955
Year Built
Description
This well-maintained duplex in South-West Verdun offers great potential for homeowners and investors. Open-concept living, with the option to add more bedrooms for increased rental income, as well as two parking spots. The current tenants' are not renewing, making it available for double occupancy as of July. Inside, you'll find ample storage, including a walk-in closet in the primary bedroom. The home is ideally located near restaurants, parks, and public transit. Don't miss out - schedule a viewing today!
Multiple improvements over the years:
French drain installed 2005
Parking added in front 2008
Roof done in 2014
Patio doors & Front doors 2015
Windows 2022 & 2023
New fence 2020 & 2023
Front balcony railings repainted 2024
1530:
Basement bathroom 2003
RDC bathroom 2008
Basement renovated 2008
RDC patio and backyard 2009
Basement oil heating upgraded to electric heating in 2012
Kitchen 2012
Basement water heating replaced by Convectair 2017
RDC water heating replaced by electric baseboards 2022
1532:
Bain Magique 2004; Bathroom 2021
Wall-mounted heat pump installed in 2021, cleaned in 2024
Kitchen 2011
Back balcony enlarged 2021
Bills and proof are available.
| BUILDING | |
|---|---|
| Type | Duplex |
| Style | Semi-detached |
| Dimensions | 15.94x6.09 M |
| Lot Size | 229.9 MC |
| EXPENSES | |
|---|---|
| Municipal Taxes (2025) | $ 4746 / year |
| School taxes (2024) | $ 584 / year |
| ROOM DETAILS | |||
|---|---|---|---|
| Room | Dimensions | Level | Flooring |
| Hallway | 16.3 x 4.0 P | Ground Floor | Wood |
| Hallway | 19.7 x 5.2 P | 2nd Floor | Wood |
| Primary bedroom | 10.8 x 13.3 P | Ground Floor | Wood |
| Home office | 7.6 x 8.4 P | 2nd Floor | Wood |
| Kitchen | 7.6 x 13.6 P | Ground Floor | Wood |
| Living room | 10.8 x 12.9 P | 2nd Floor | Wood |
| Dining room | 11.3 x 13.3 P | Ground Floor | Wood |
| Bedroom | 9.9 x 11.8 P | 2nd Floor | Wood |
| Living room | 12.3 x 9.8 P | Ground Floor | Wood |
| Bathroom | 4.9 x 6.7 P | 2nd Floor | Tiles |
| Bathroom | 4.9 x 6.7 P | Ground Floor | Tiles |
| Kitchen | 13.4 x 10.3 P | 2nd Floor | Tiles |
| Dining room | 8.1 x 13.4 P | 2nd Floor | Wood |
| Living room | 11.6 x 12.4 P | Basement | Linoleum |
| Home office | 8.4 x 11.5 P | Basement | Linoleum |
| Den | 9.6 x 8.9 P | Basement | Floating floor |
| Bedroom | 9.6 x 12.6 P | Basement | Floating floor |
| Bathroom | 7.5 x 6.5 P | Basement | Floating floor |
| CHARACTERISTICS | |
|---|---|
| Basement | 6 feet and over, Finished basement |
| Driveway | Asphalt |
| Roofing | Asphalt and gravel |
| Proximity | Bicycle path, Daycare centre, High school, Highway, Hospital, Park - green area, Public transport |
| Siding | Brick |
| Heating system | Electric baseboard units, Hot water |
| Heating energy | Electricity |
| Landscaping | Fenced |
| Topography | Flat |
| Cupboard | Melamine |
| Sewage system | Municipal sewer |
| Water supply | Municipality |
| Parking | Outdoor |
| Foundation | Poured concrete |
| Zoning | Residential |
| Equipment available | Wall-mounted heat pump |
| Rental appliances | Water heater |

