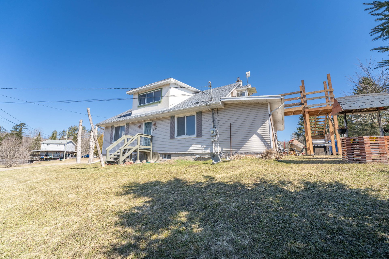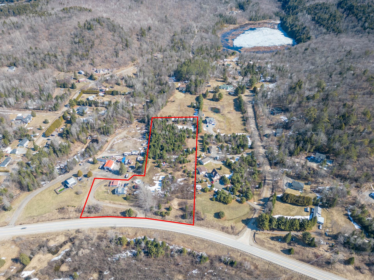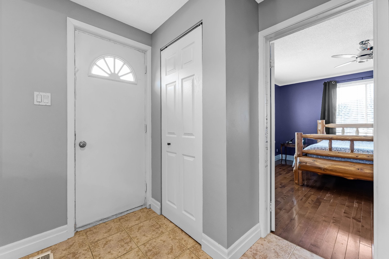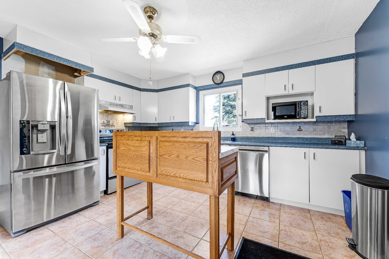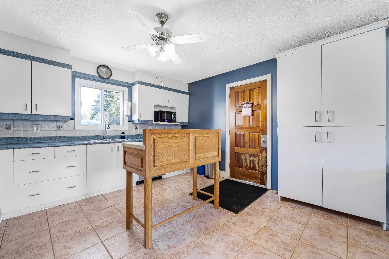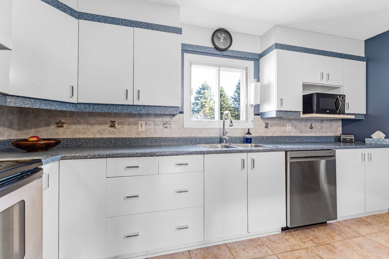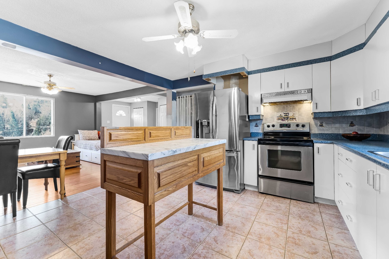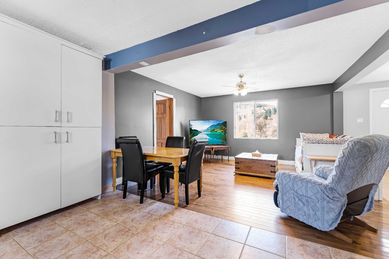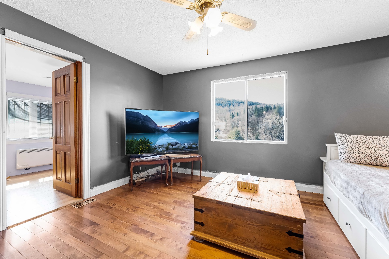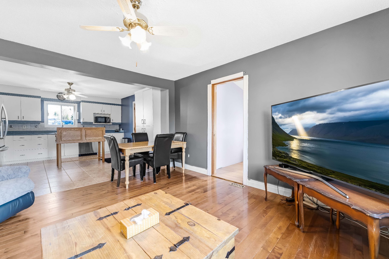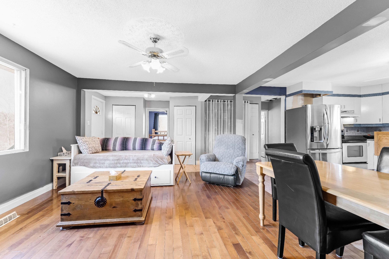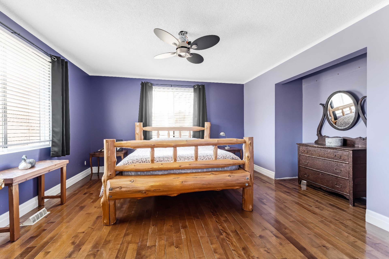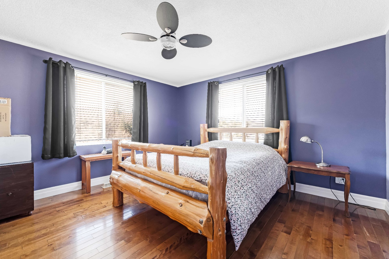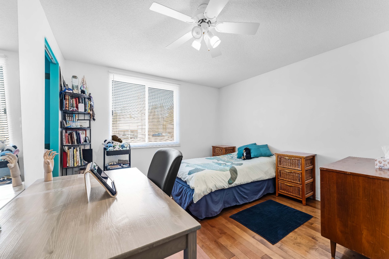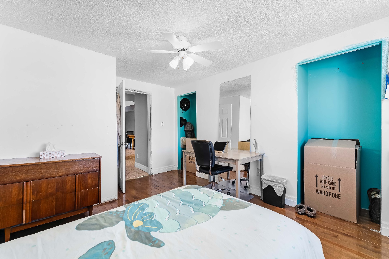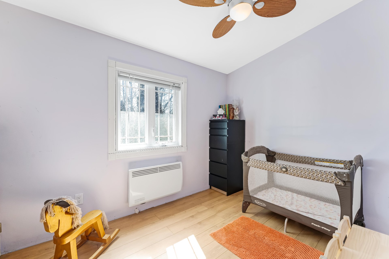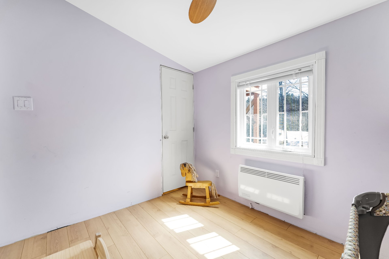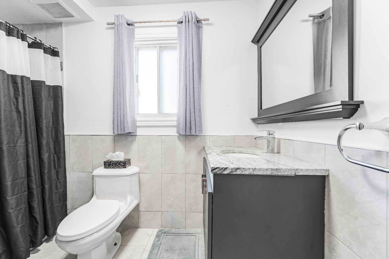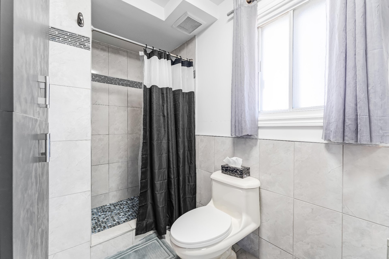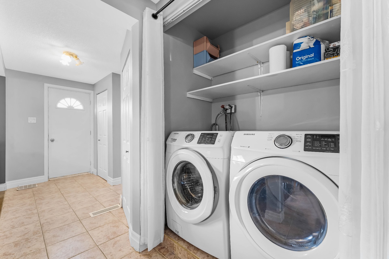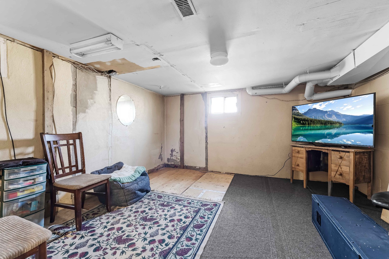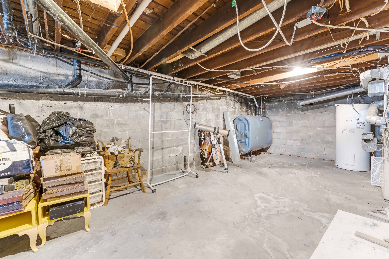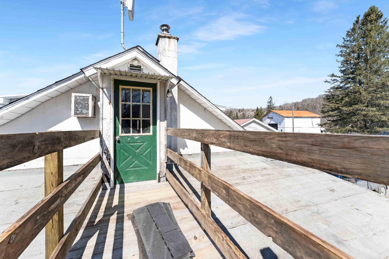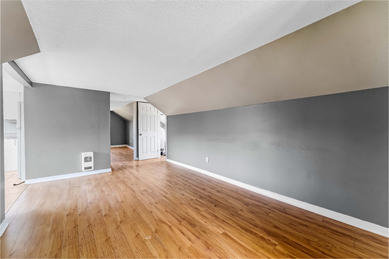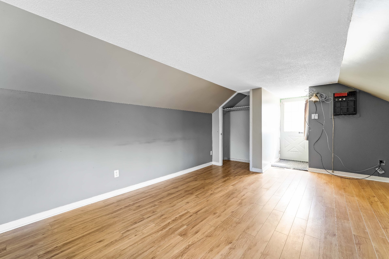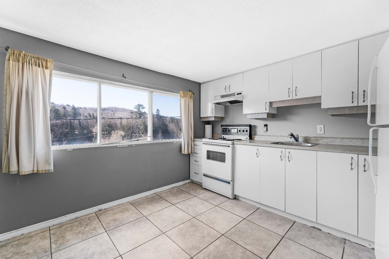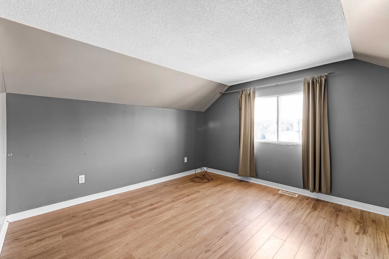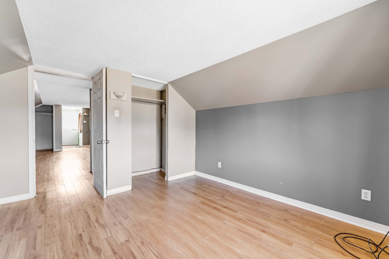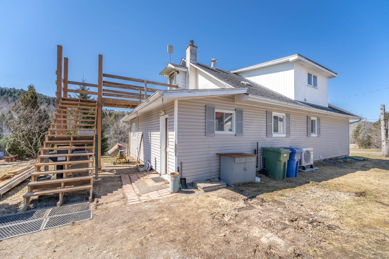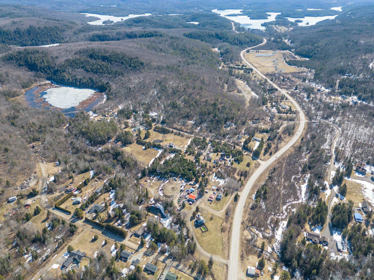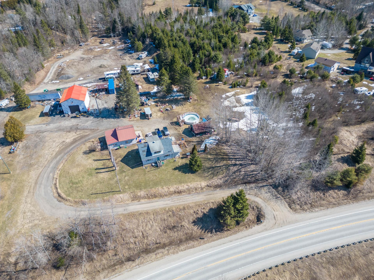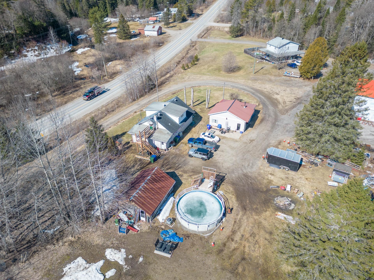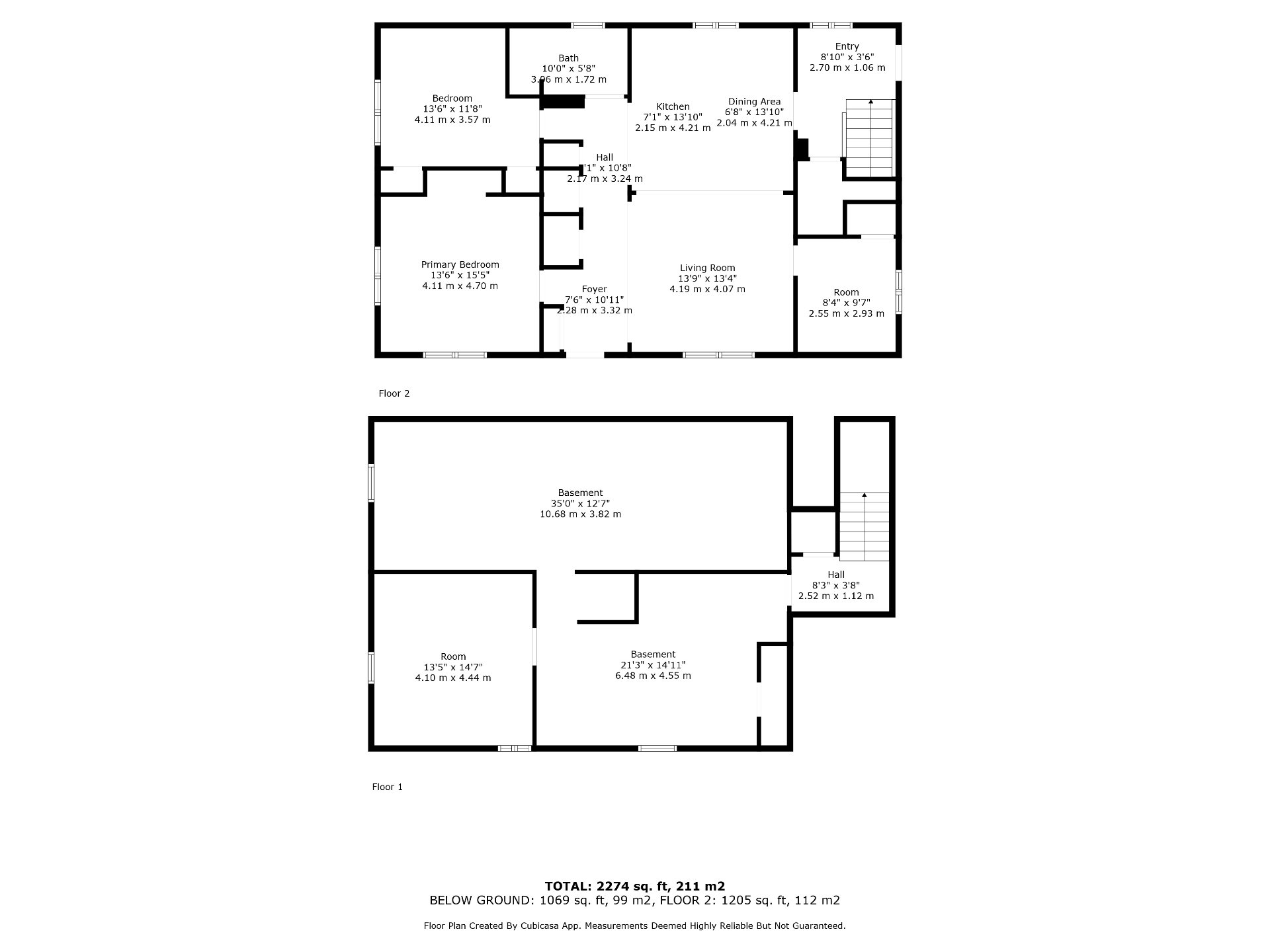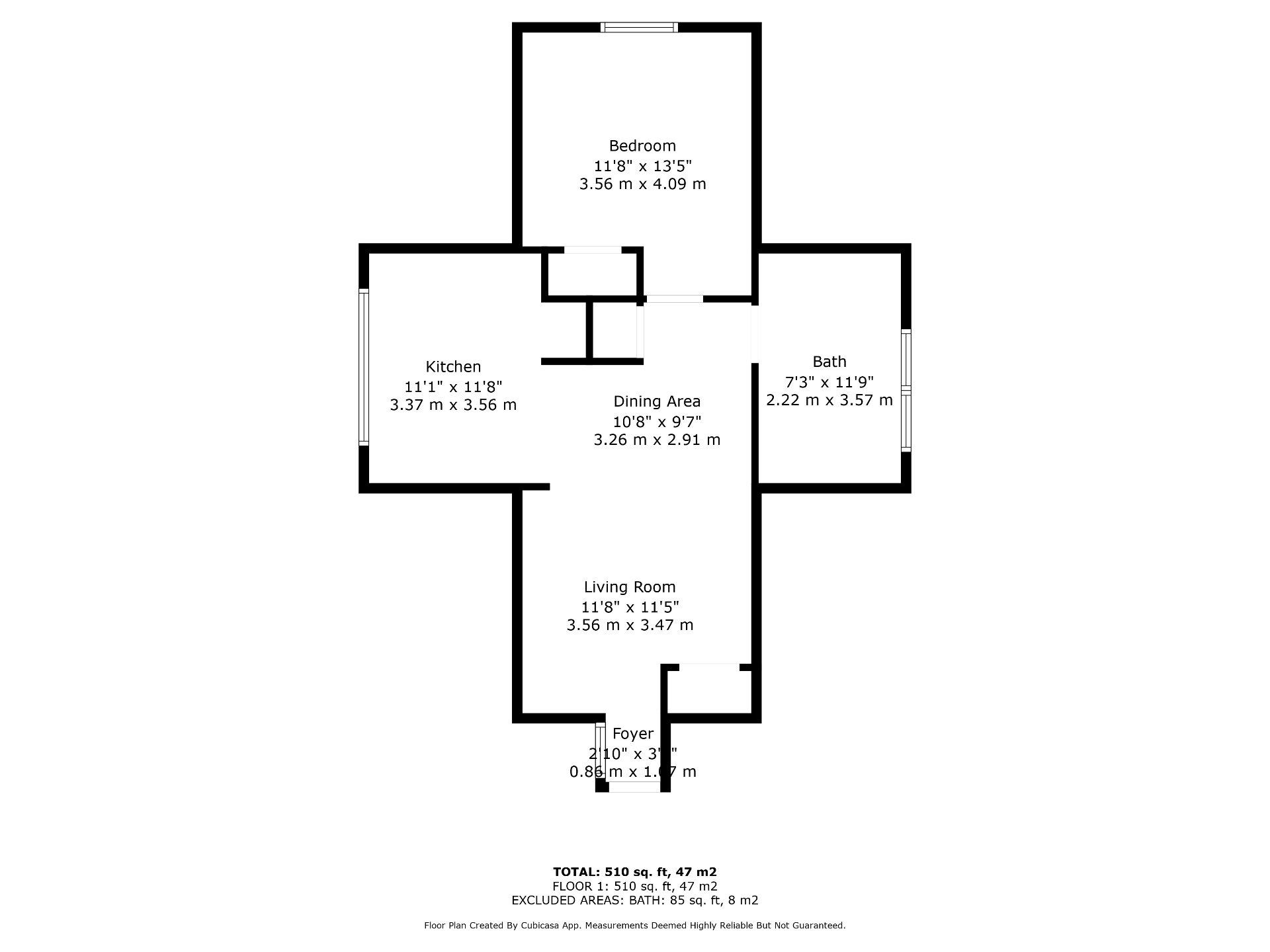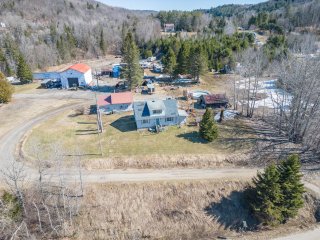153 Route du Carrefour
Val-des-Monts, QC J8N
MLS: 24686963
$419,900
4
Bedrooms
1
Baths
0
Powder Rooms
1959
Year Built
Description
Spacious home on Route du Carrefour in Val-des-Monts, sitting on about 4.5 acres of land to fully enjoy nature. Three bright bedrooms on the main floor plus an upstairs in-law suite, perfect for hosting guests or family. You'll love the above-ground pool for sunny days, multiple outdoor storage areas, a convenient garage, and the brand new central heat pump installed in 2024. A peaceful setting filled with natural light--ideal for those looking for comfort and space.
Let Me Show You Around...
Welcome to Val-des-Monts, on the charming Route du
Carrefour. Picture a spacious 4.5-acre lot surrounded by
nature, where a warm and inviting single-family home with
an in-law suite stands ready to welcome your everyday
life--and so much more.
As you walk in, you're greeted by a bright, open-concept
living space. The renovated kitchen catches your eye
immediately with its central island, ample storage, and
welcoming vibe. It flows seamlessly into the dining area
and living room, creating the perfect space for family
evenings or Sunday brunches.
Just off the main living space is a tastefully renovated
bathroom featuring a modern shower and plenty of smart
storage. You'll also find three spacious bedrooms on the
main floor--ideal for kids, guests, or a personal office.
Heading downstairs, the basement offers generous storage
and incredible potential. With just a bit of work, a fourth
bedroom could easily be created--an easy project in such a
flexible space!
And there's more: upstairs, a private in-law suite awaits.
With its own entrance and balcony, it offers privacy,
comfort, and a lovely view of the property. Whether it's
for extended family, a teen who wants their own space, or
even a potential rental unit, it's a fantastic addition.
Outside, enjoy a large above-ground pool, a garage, and
multiple outdoor storage areas for all your gear, tools,
and toys.
The home is also equipped with a central heat pump
installed in 2024, keeping you comfortable year-round.
| BUILDING | |
|---|---|
| Type | Two or more storey |
| Style | Detached |
| Dimensions | 0x0 |
| Lot Size | 18505.9 MC |
| EXPENSES | |
|---|---|
| Municipal Taxes (2025) | $ 3576 / year |
| School taxes (2024) | $ 235 / year |
| ROOM DETAILS | |||
|---|---|---|---|
| Room | Dimensions | Level | Flooring |
| Living room | 11.8 x 11.5 P | 2nd Floor | |
| Hallway | 8.10 x 3.6 P | Ground Floor | |
| Dining room | 10.8 x 9.7 P | 2nd Floor | |
| Dining room | 6.8 x 13.10 P | Ground Floor | |
| Kitchen | 11.1 x 11.8 P | 2nd Floor | |
| Kitchen | 7.1 x 13.10 P | Ground Floor | |
| Primary bedroom | 11.8 x 13.5 P | 2nd Floor | |
| Living room | 13.9 x 13.4 P | Ground Floor | |
| Bathroom | 7.3 x 11.9 P | 2nd Floor | |
| Bathroom | 10 x 5.8 P | Ground Floor | |
| Primary bedroom | 13.6 x 15.5 P | Ground Floor | |
| Bedroom | 13.6 x 11.8 P | Ground Floor | |
| Bedroom | 8.4 x 9.7 P | Ground Floor | |
| Other | 21.3 x 14.11 P | Basement | |
| Storage | 35 x 12.7 P | Ground Floor | |
| Bedroom | 13.5 x 14.7 P | Ground Floor | |
| CHARACTERISTICS | |
|---|---|
| Basement | 6 feet and over, Partially finished |
| Pool | Above-ground |
| Heating system | Air circulation, Electric baseboard units |
| Water supply | Artesian well |
| Roofing | Asphalt shingles |
| Proximity | Bicycle path |
| Equipment available | Central heat pump |
| Foundation | Concrete block |
| Garage | Detached |
| Driveway | Double width or more, Not Paved |
| Heating energy | Electricity, Heating oil |
| Topography | Flat |
| Parking | Garage, Outdoor |
| Distinctive features | Intergeneration |
| Sewage system | Purification field, Septic tank |
| Zoning | Residential |
