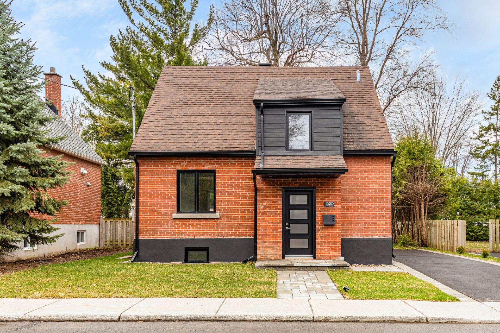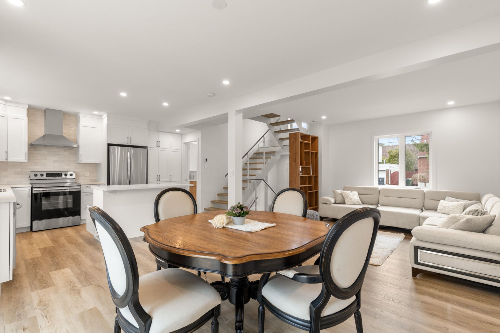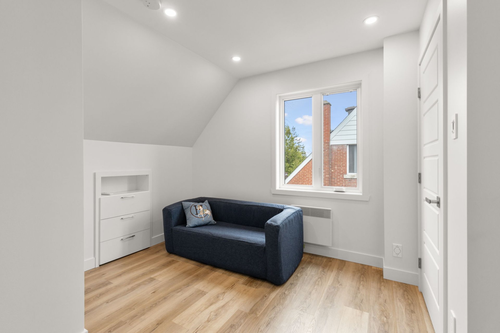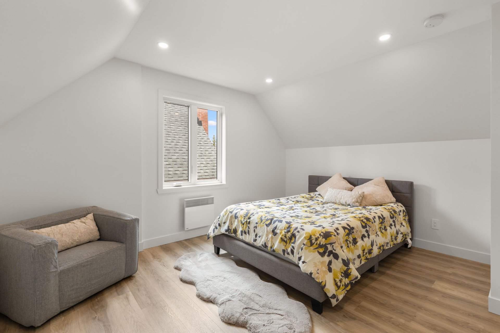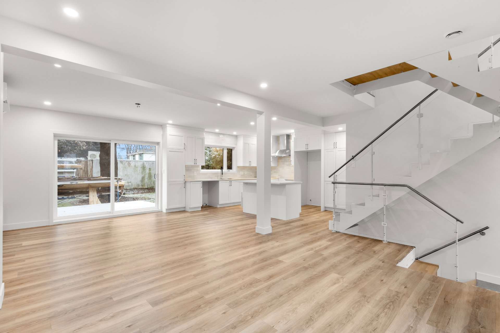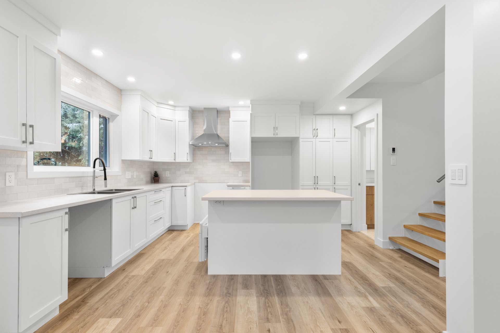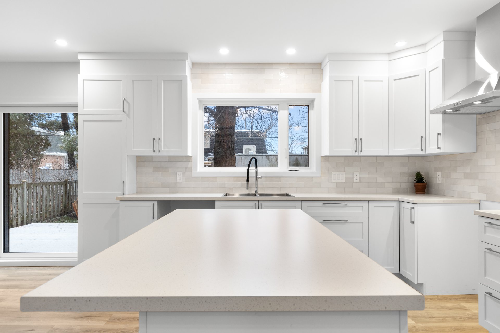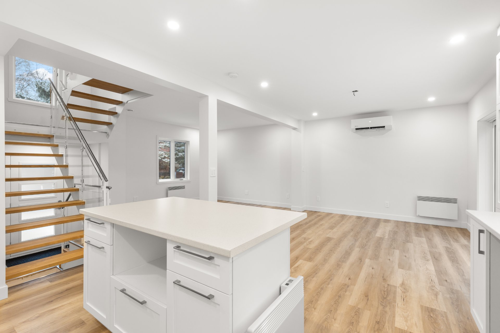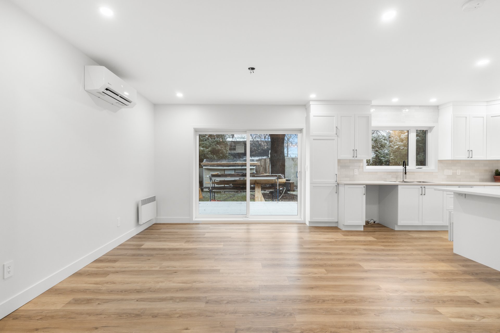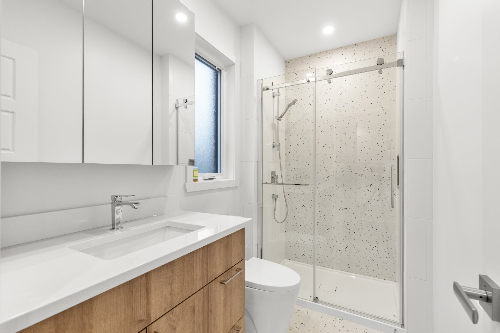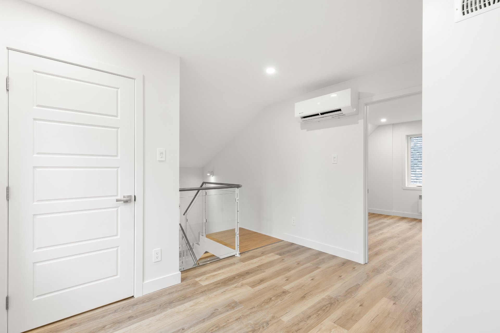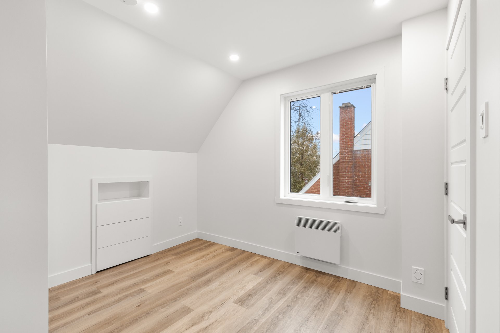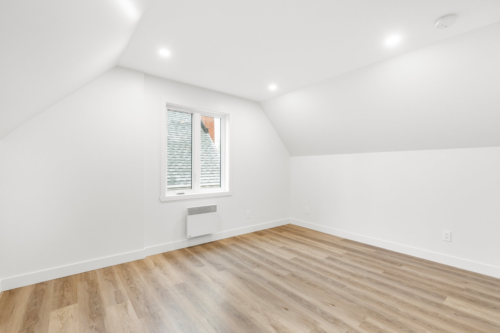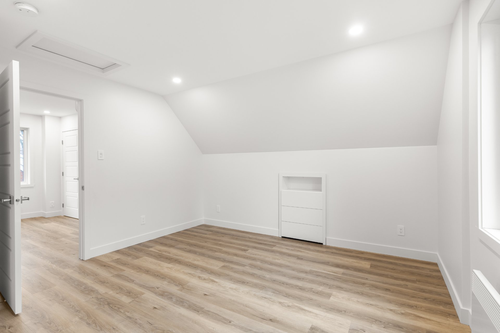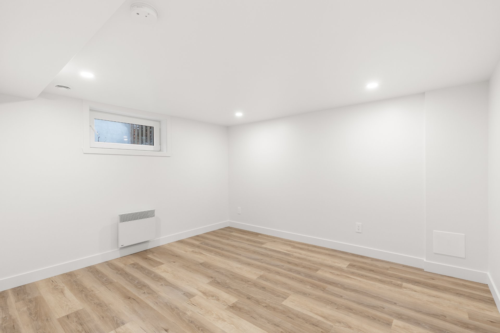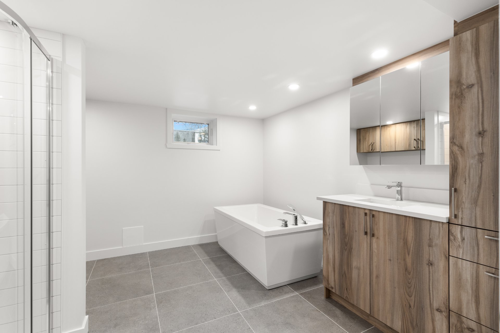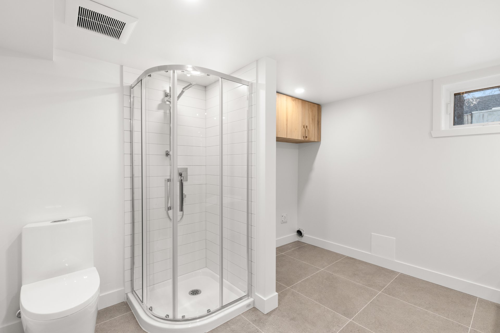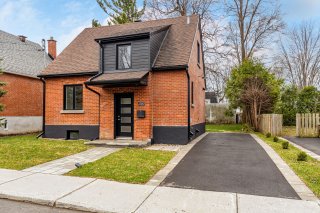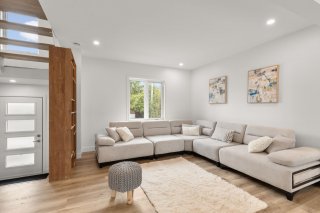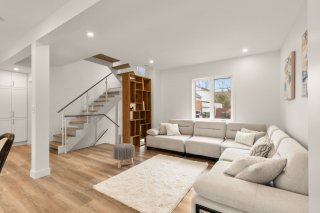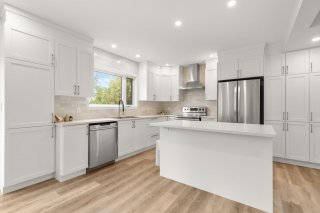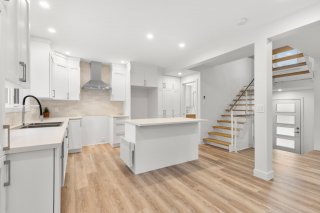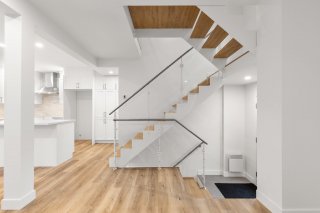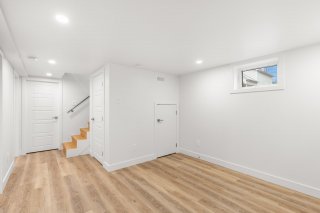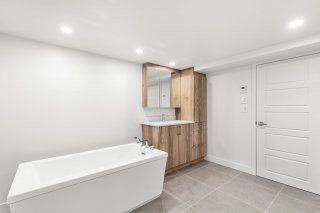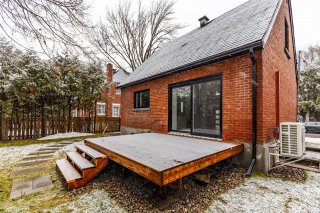1520 Av. Ste Croix
Montréal (Saint-Laurent), QC H4L
MLS: 23485724
$789,000
4
Bedrooms
2
Baths
1
Powder Rooms
1948
Year Built
Description
Magnificent house with luxurious renovation in the heart of
Saint-Laurent and 30 sec walk from the elementary school in
the area. Turnkey house with open concept and a gorgeous
and vast interior architecture. Orientation of the house is
ideal with large windows allowing natural light all day
long. Not to mention a magnificent bathroom with heated
floors.
A visit will convince you!
Unit Features
* House renovated to the taste of the day
* Large garden with outdoor patio
* Large counter with breakfast island
* Large windows allowing abundant natural light
* Modern kitchen
* Open concept kitchen, dining room and living room
* High-quality soundproofing
* Contemporary-style wooden staircase
* Large driveway for 2 cars
CONVENIENT LOCATION
* In the heart of Saint-Laurent!
* Next to Vanghard School Quebec
* 10 min from local grocery stores (Mourelatos Supermarket,
Cosmix, etc)
* 15 from the Côte-Vertu Metro (Orange line) and Bus galore!
* Excellent bike score and convenient for most trips (Walk
Score 81)
* Next to the parks in the area (Harris Park, Cousineau
Park and Hartenstein Park)
* Close to the Cote-Vertu shopping center, the restaurants
in the area and the trendy squares in the area.
Major renovations completed
* Optimization of the thermal insulation of the house
* Optimized electricity system of the house (recessed light
fixture, electrical panel, etc.)
* Installation of new windows
* New vanity and kitchen cabinets
* French Drain installation (excavation, water inlet pipe
change, etc.)
* Masonry work
* Other major renovations completed and invoices available!
A visit will convince you! Request your visit today
| BUILDING | |
|---|---|
| Type | Two or more storey |
| Style | Detached |
| Dimensions | 7.65x7.94 M |
| Lot Size | 397.2 MC |
| EXPENSES | |
|---|---|
| Municipal Taxes (2023) | $ 3329 / year |
| School taxes (2023) | $ 413 / year |
| ROOM DETAILS | |||
|---|---|---|---|
| Room | Dimensions | Level | Flooring |
| Hallway | 6.5 x 4.5 P | Ground Floor | Ceramic tiles |
| Kitchen | 13.6 x 13.9 P | Ground Floor | Floating floor |
| Dining room | 10.7 x 11.0 P | Ground Floor | Ceramic tiles |
| Living room | 12.4 x 12.0 P | Ground Floor | Floating floor |
| Bathroom | 4.10 x 9.11 P | Ground Floor | Ceramic tiles |
| Primary bedroom | 13.9 x 12.1 P | 2nd Floor | Floating floor |
| Washroom | 6.2 x 3.6 P | 2nd Floor | Ceramic tiles |
| Home office | 10.3 x 7.1 P | 2nd Floor | Floating floor |
| Family room | 10.9 x 10.11 P | Basement | Floating floor |
| Bedroom | 10.11 x 12.0 P | Basement | Floating floor |
| Bathroom | 10.11 x 10.9 P | Basement | Ceramic tiles |
| CHARACTERISTICS | |
|---|---|
| Landscaping | Patio |
| Water supply | Municipality |
| Proximity | Highway, Cegep, Golf, Hospital, Park - green area, Elementary school, High school, Public transport, University, Bicycle path, Daycare centre, Réseau Express Métropolitain (REM) |
| Basement | 6 feet and over, Finished basement |
| Parking | Outdoor |
| Sewage system | Municipal sewer |
| Zoning | Residential |
| Driveway | Asphalt |
