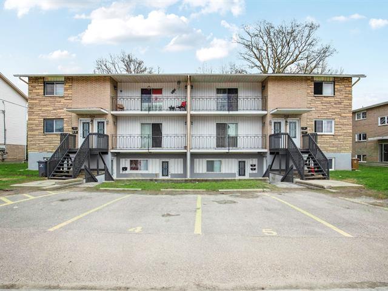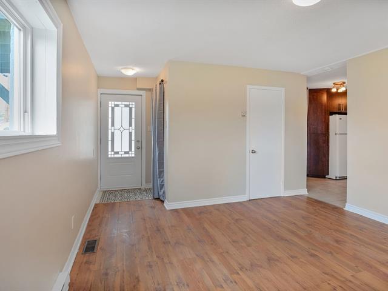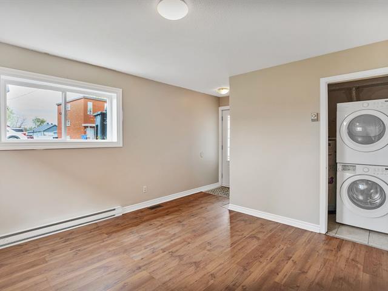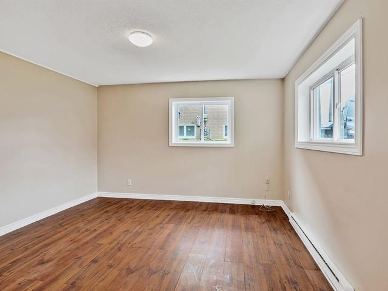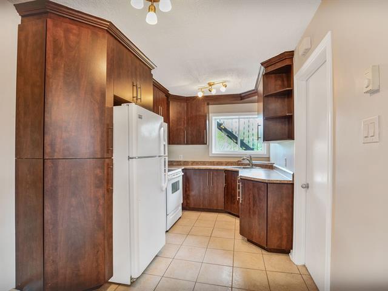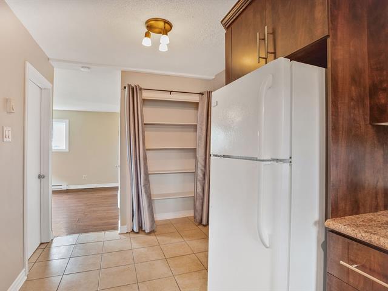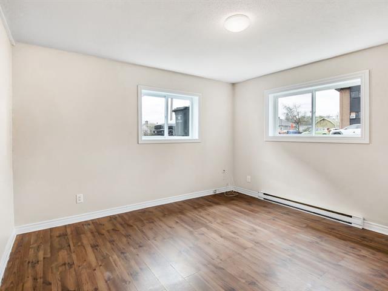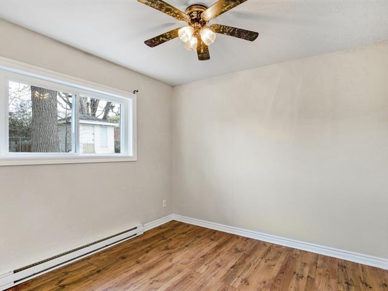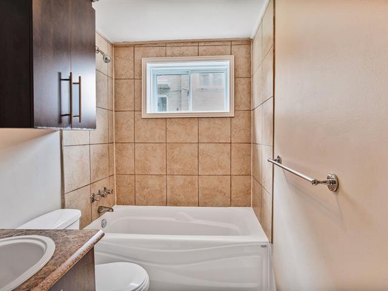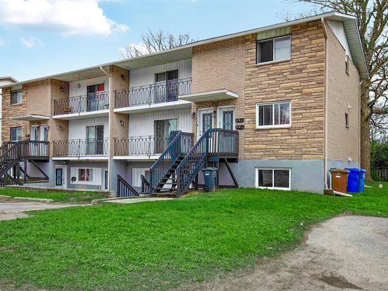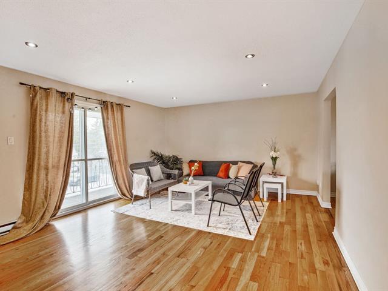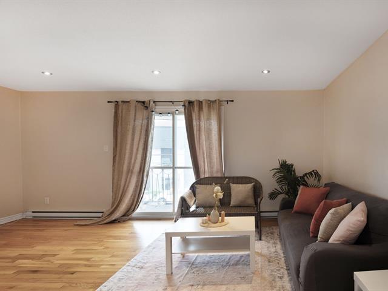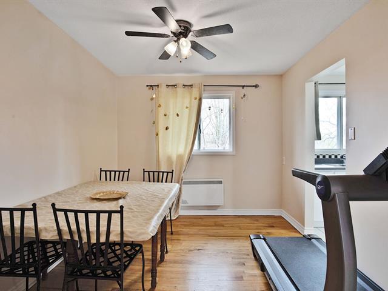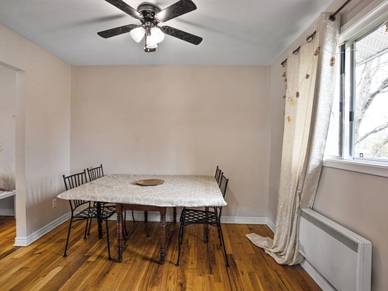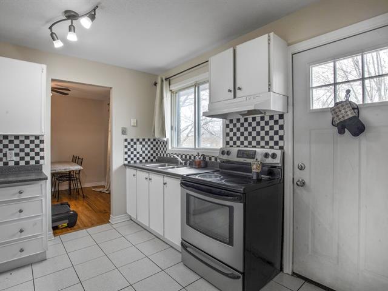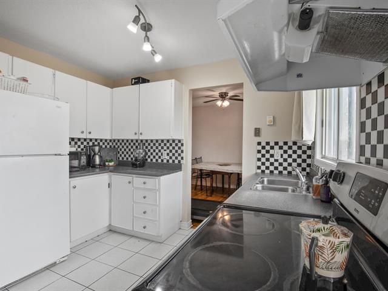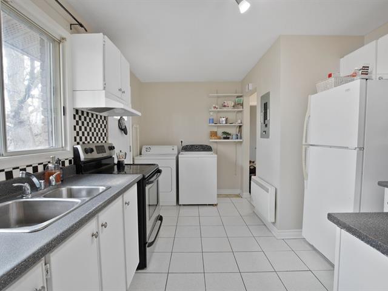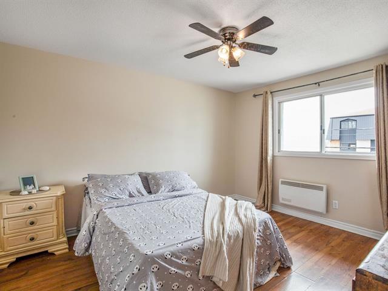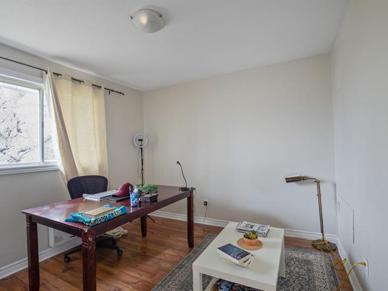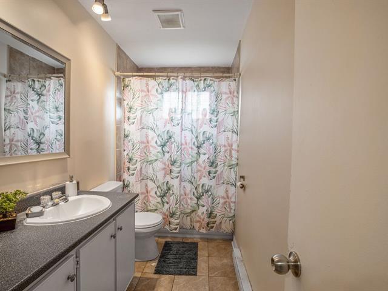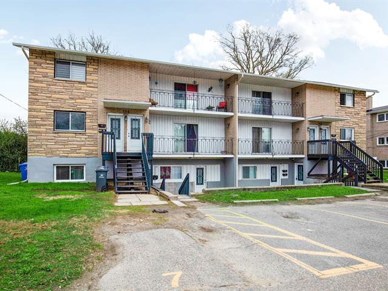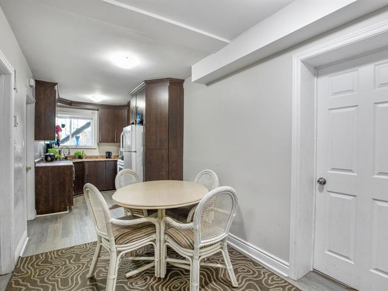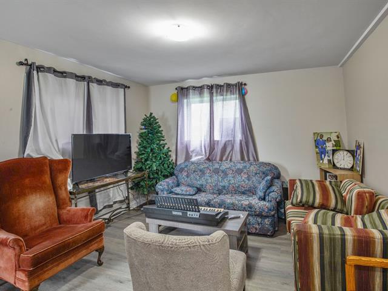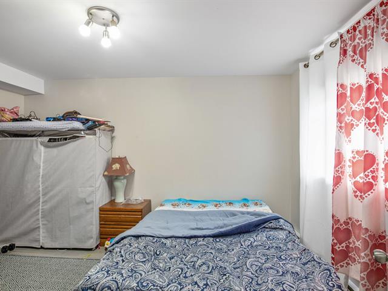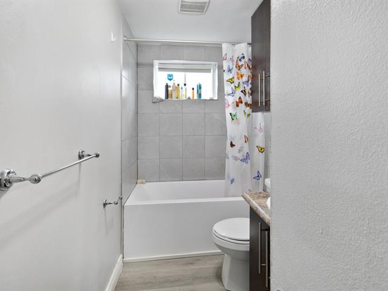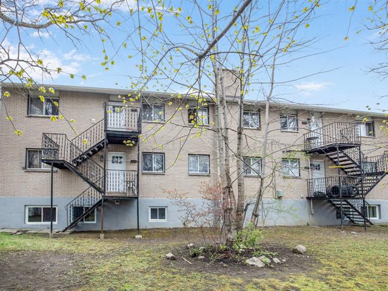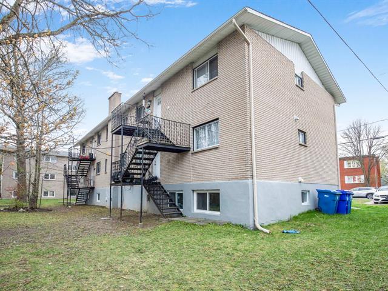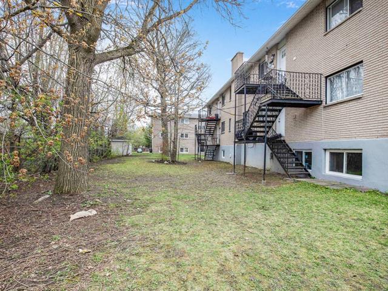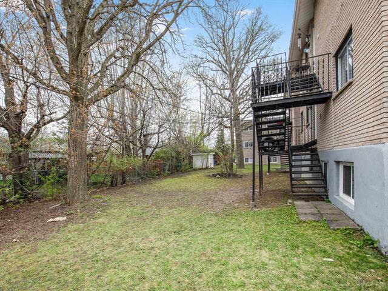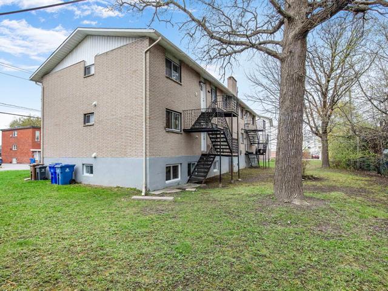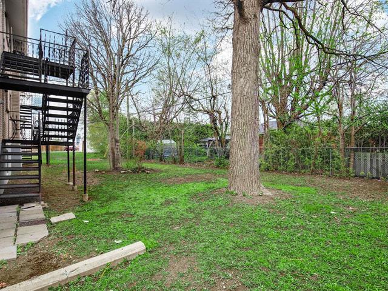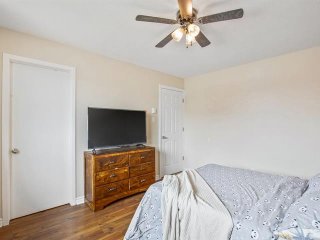152 - 156 Boul. Labrosse
Gatineau (Gatineau), QC J8P
MLS: 22069582
$1,349,000
1
Bedrooms
1
Baths
0
Powder Rooms
1970
Year Built
Description
Attention Investors! This fully detached 7 unit building generates excellent income and offers strong potential for rent increases, despite several renovations already completed. Each unit is equipped with washer/dryer hookups, and tenants are responsible for their own electricity and heating costs. The building features a 2020 shingle roof and includes seven parking spaces. Conveniently located near all amenities, it is just 10 min from the Promenades Gatineau district, 5 min from Highway 50, and 20 min from Ottawa. Requiring minimal management, this multi-residential property is a safe and profitable investment! Welcome to serious buyers!
- Revenues shown are with accepted renewals or new signed
leases.
- For items of expenses for financing purposes, such as
vacation and bad debts, administration, maintenance
reserve, and concierge, please use the CMHC scales. Only
expenses with supporting documents are displayed on the
description sheet. If you are not familiar with the
harmonization of CMHC expenditures, I will be pleased to
assist you.
* The seller's broker informs the buyer who is not
represented by a broker that he represents the seller and
defends his interests. It does not represent or defend the
interests of the buyer. We recommend that the buyer be
represented by the broker of his choice. If the buyer still
chooses not to be represented, the seller's broker advises
that he will treat the buyer fairly.
** Fair treatment: Provide objective information on all
facts relevant to the transaction and on the rights and
obligations of all parties to the transaction, whether
represented by a broker or not.
| BUILDING | |
|---|---|
| Type | |
| Style | Detached |
| Dimensions | 9.37x23.24 M |
| Lot Size | 902.9 MC |
| EXPENSES | |
|---|---|
| Insurance | $ 3928 / year |
| Energy cost | $ 190 / year |
| Snow removal / Lawn mowing | $ 2579 / year |
| Municipal Taxes (2025) | $ 9416 / year |
| School taxes (2024) | $ 614 / year |
| ROOM DETAILS | |||
|---|---|---|---|
| Room | Dimensions | Level | Flooring |
| N/A | |||
| CHARACTERISTICS | |
|---|---|
| Basement | 6 feet and over, Finished basement, Separate entrance |
| Driveway | Asphalt |
| Roofing | Asphalt shingles |
| Proximity | Bicycle path, Daycare centre, Elementary school, Golf, High school, Highway, Park - green area, Public transport |
| Siding | Brick |
| Heating system | Electric baseboard units |
| Heating energy | Electricity |
| Distinctive features | Environmental study phase 1 |
| Topography | Flat |
| Sewage system | Municipal sewer |
| Water supply | Municipality |
| Parking | Outdoor |
| Foundation | Poured concrete |
| Zoning | Residential |
