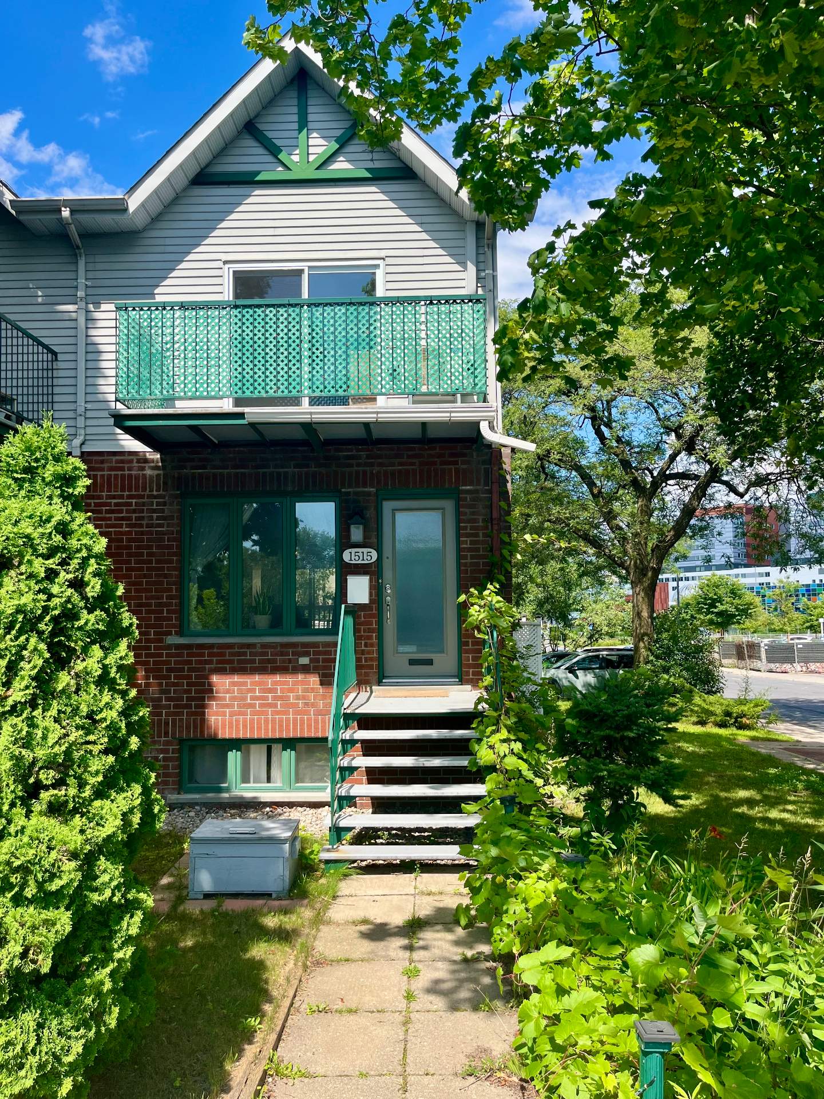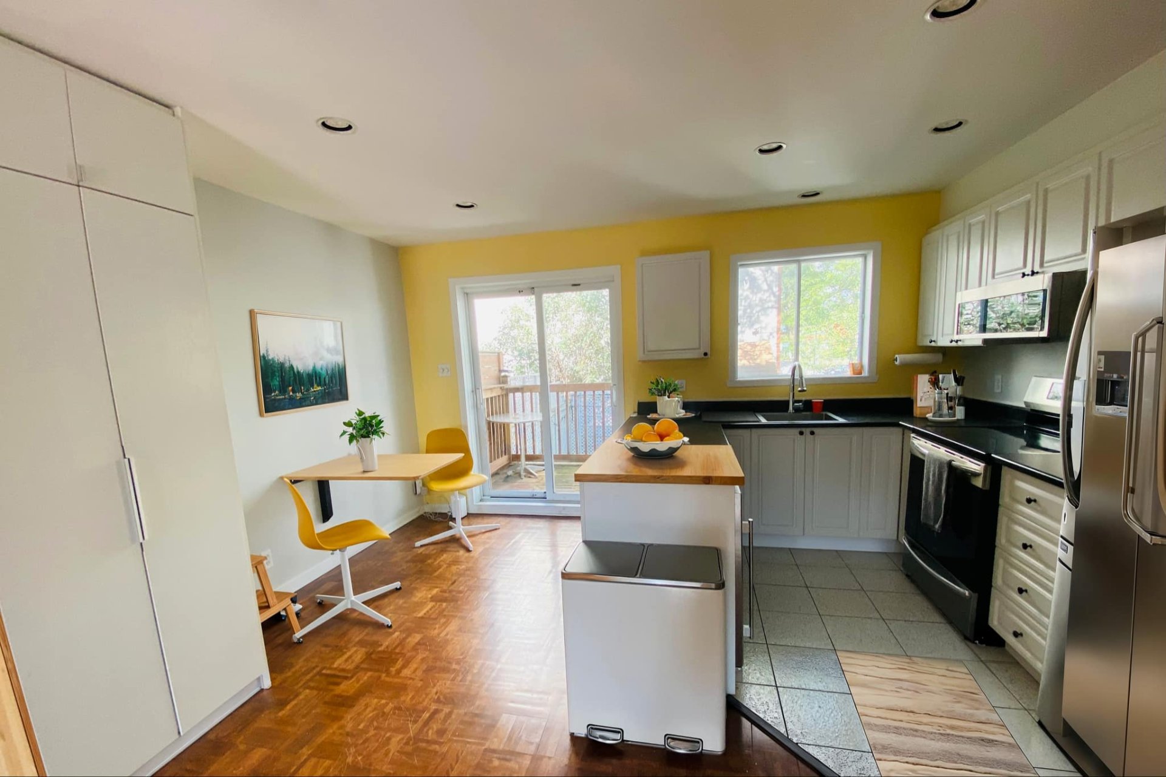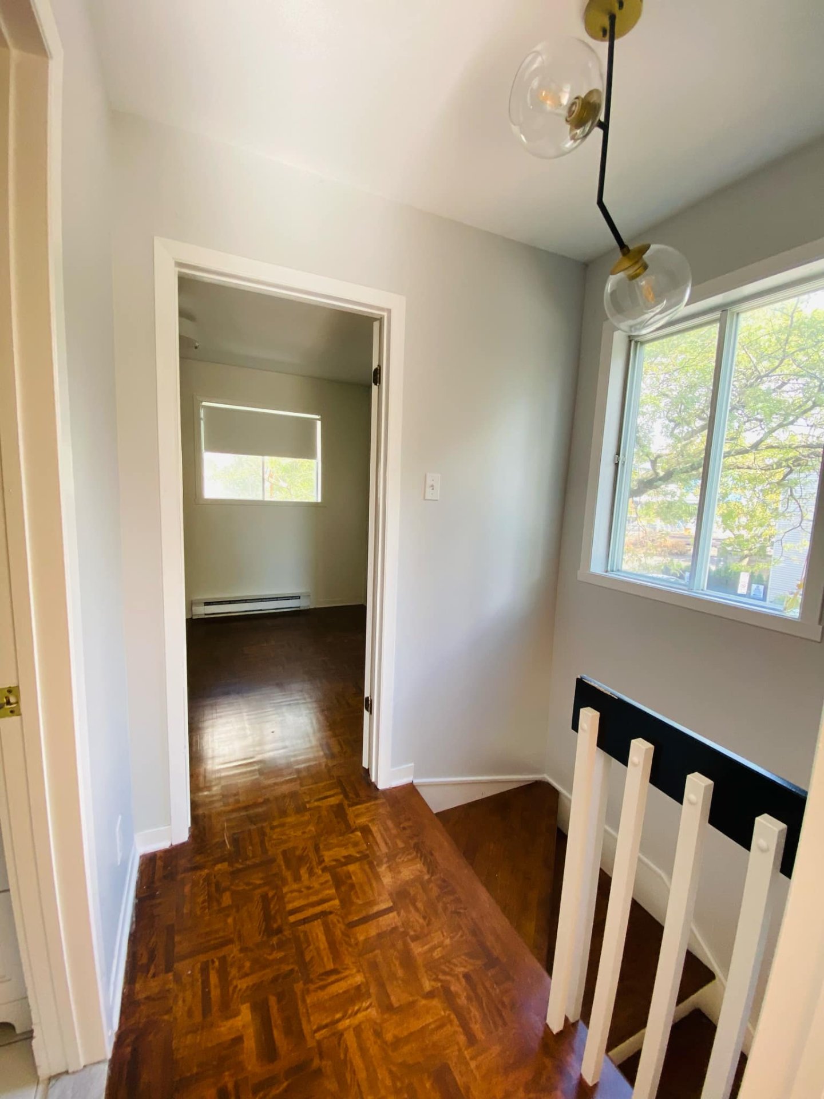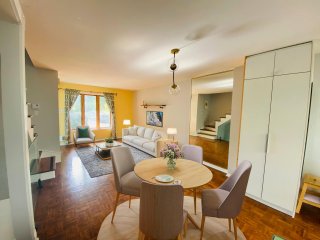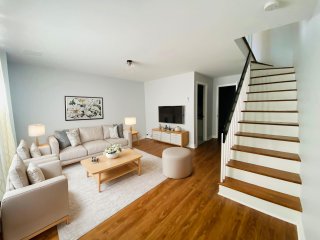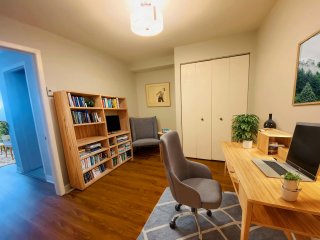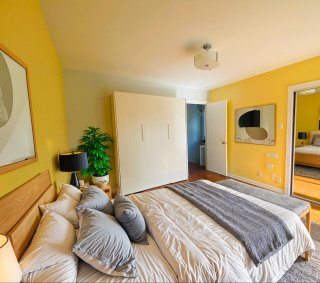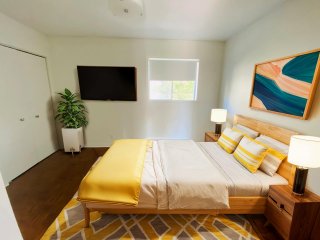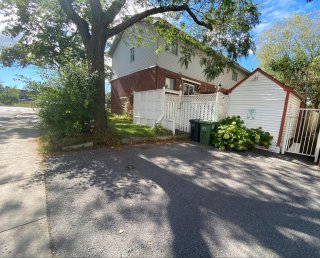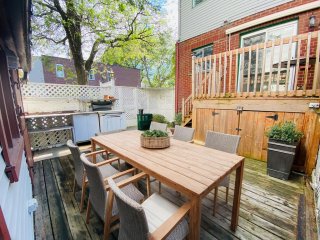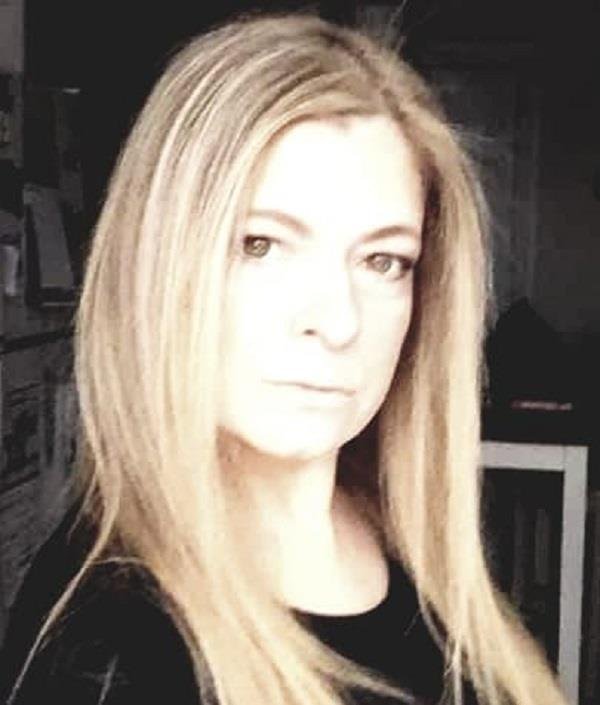1515 Av. Prud'homme
Montréal (Côte-des-Neiges, QC H4A
MLS: 21376462
$2,900/M
3
Bedrooms
2
Baths
0
Powder Rooms
N/A
Year Built
Description
Discover this charming bright home in NDG. This beautiful home has two bathrooms and two parking spaces. It has a backyard that provides plenty of sunshine, as well as a front and back balcony. Well situated on a cul-de-sac, it is located in walking distance to many services such as the Glenn hospital, Vendome metro and Sherbrooke Street.
-All photos in the listing have been Virtual Staged.
-The tenant must clear the snow in winter and mow the lawn
every 2 weeks in summer, mower included*.
*Mower comes with 1 charger and 2 batteries*.
-Immediate occupancy.
- Basement bathroom may be completely redone upon
confirmation of availability of labor and materials. The
tenant understands and acknowledges that he/she will only
have the use of the 2nd floor bathroom during the work.
Minimum 12-month lease.
Prospective tenants must enclose with their promise to
lease an up-to-date credit report with credit score, letter
of employment or contract, and personal references, for
verification by the landlord prior to acceptance of the
promise to lease.
-Pets are not allowed.
-It is forbidden to grow or smoke cannabis on the premises.
-Cigarettes may not be smoked on the premises.
The tenant must have tenant insurance, including
third-party liability insurance.
A letter confirming coverage must be provided when the
lease is signed in Quebec. Tenants' liability insurance
must be at least $2,000,000.
-No subletting without the written consent of the lessor.
-No Airbnb.
-The tenant is responsible for any damage caused by him and
will repair it at his own expense.
-The dwelling and everything in it must be returned in the
condition it was in when the lease was signed (with the
exception of normal use over time). No alterations may be
made to the interior or exterior of the property, including
painting, without the permission of the lessor.
-A security deposit corresponding to the first month's rent
will be enclosed with the lease. This deposit will be used
to pay the first month's rent.
-Available to rent until June 2026.
| BUILDING | |
|---|---|
| Type | Two or more storey |
| Style | Semi-detached |
| Dimensions | 0x0 |
| Lot Size | 0 |
| EXPENSES | |
|---|---|
| N/A |
| ROOM DETAILS | |||
|---|---|---|---|
| Room | Dimensions | Level | Flooring |
| Kitchen | 7.9 x 6.11 P | Ground Floor | Ceramic tiles |
| Dinette | 6.10 x 6.10 P | Ground Floor | Parquetry |
| Living room | 10.8 x 12.6 P | Ground Floor | Parquetry |
| Primary bedroom | 12.8 x 11.2 P | 2nd Floor | Parquetry |
| Bedroom | 9.6 x 12.1 P | 2nd Floor | Parquetry |
| Bathroom | 7.10 x 4.11 P | 2nd Floor | Ceramic tiles |
| Family room | 14.4 x 12.10 P | Basement | Floating floor |
| Bedroom | 8.11 x 14.5 P | Basement | Floating floor |
| Bathroom | 6.6 x 5.0 P | Basement | Ceramic tiles |
| CHARACTERISTICS | |
|---|---|
| Water supply | Municipality |
| Proximity | Highway, Hospital, Park - green area, Elementary school, Public transport, Bicycle path, Daycare centre |
| Parking | Outdoor |
| Sewage system | Municipal sewer |
| Driveway | Concrete |
| Restrictions/Permissions | Smoking not allowed, No pets allowed |
