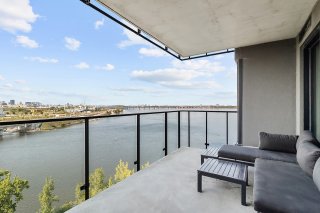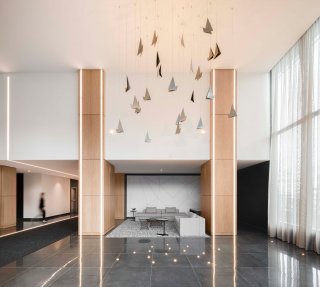Description
Welcome to EVOLO X condo! The most luxurious phase of the EVOLO project to date! This beautiful well kept condo of 2 bedrooms and 2 bathrooms has a breathtaking views of the downtown and the River! Private unobstructed views, no neighbours! High-end finishes and many extras, large balcony. EVOLO X offers gym, lounge room, indoor and outdoor pools, cinema room, guest suites, doorman & more! At 300 m from the REM and close to all services and highways!
Welcome to EVOLO X condo 1009! The most luxurious phase of
the EVOLO project to date!
This magnificent condo with breathtaking panoramic view of
the St-Lawrence River, downtown and much more will seduce
you!
The condo:
-1023 net sq.ft. (1130 gross sq.ft. on builder's plan)
-Engineered oak hard wood floors with wide planks
-Master bedroom with view on the River, large walk-in
closet and integrated master ensuite bathroom
-Master bathroom with matte finish vanity, countertops with
double sinks in white matte corian, large independent
shower with hexagonal floor tiles, glass shower door and
panels and all bathroom walls in porcelain tiles
-2nd good size bedroom
-2nd bathroom with 63'' shower bath, glass panel, matte
finish vanity with white matte Corian sink and countertop
-9 feet ceilings in the living room, dining room and master
bedroom
-Modern kitchen with light taupe cabinets with a matte
finish and glossy taupe top cabinets, Quartz countertops
and backsplash, lots of storage and beautiful work surfaces
to prepare your little delights
-High-end stainless steel appliances
-Large open concept living room and dining room with
panoramic view (22'x 11'9'')
-Dining room that can accommodate a table for 6 or even 8
people
-Living room with boudoir corner in front of tall windows
-Large balcony
-2 entrance closets
-Laundry and storage room
-1 indoor parking space included
-1 good size storage in the basement
The building:
-Entrance hall with concierge on site
-Reception room with lounge area and conference area with
separate common kitchen
-Movie theatre room
-Gym
-2 guest suites available upon reservation
-Indoor pool
-Dry sauna, wet sauna and spa
-Changing rooms section
-Outdoor pool and pergola
All with luxurious and inviting finishes!
The Pointe-Nord neighbourhood:
-Bike path at the water's edge
-Many local shops within walking distance, such as:
Restaurants (Mamie Clafouti bakery, Les Enfants Terribles,
Nagomi Japanese), convenience store, Bank of Montreal, etc.
-REM station a few steps away (+/- 300m.)
- Shops nearby (IGA, pharmacy, etc.)
-Easy and quick access to Highway 15, Highway 10 and the
Champlain Bridge
-All the shops and attractions of Nuns' Island nearby
(Groceries, pharmacy, restaurants, tennis, golf, schools,
kindergarten, etc.)
Don't wait schedule a visit!






































































