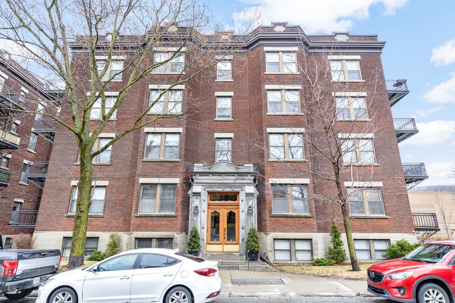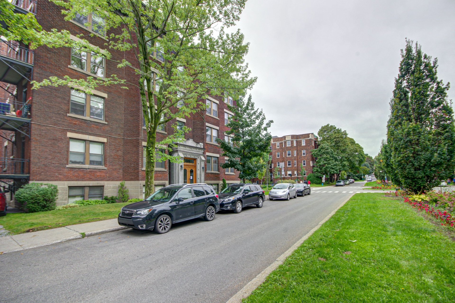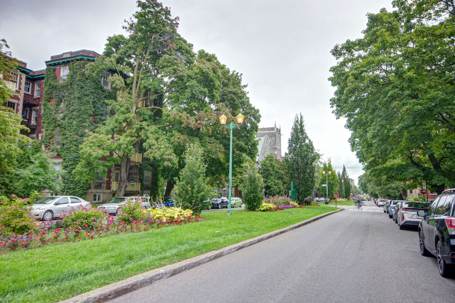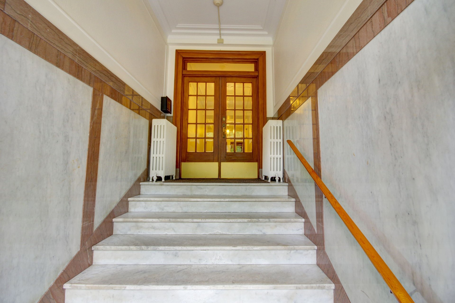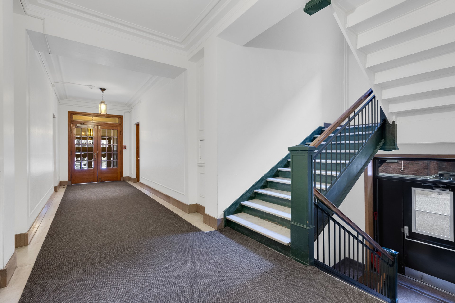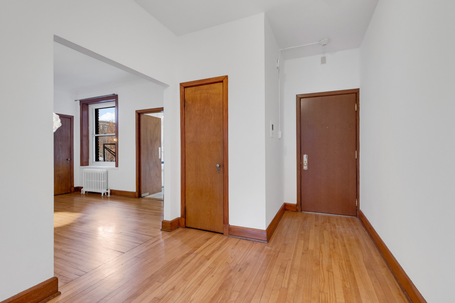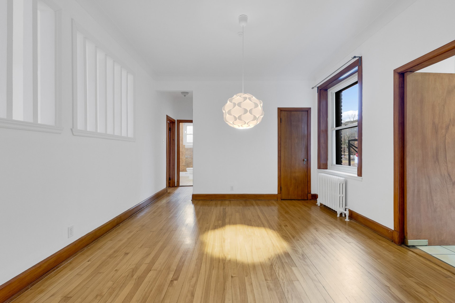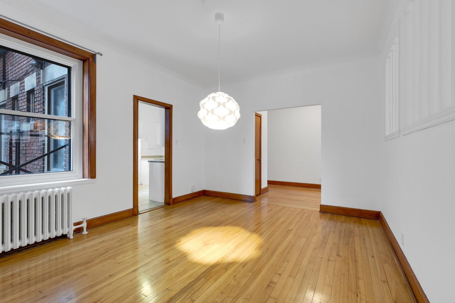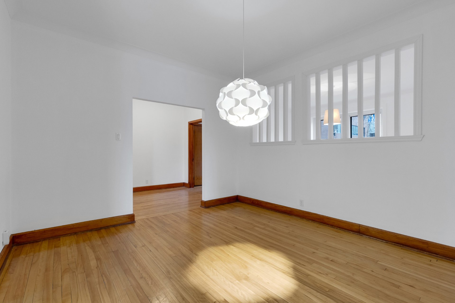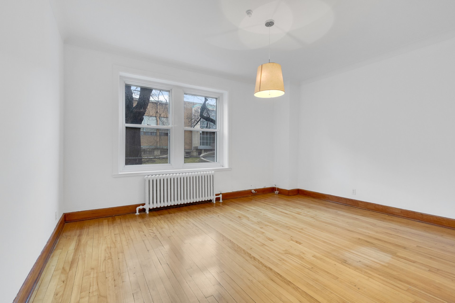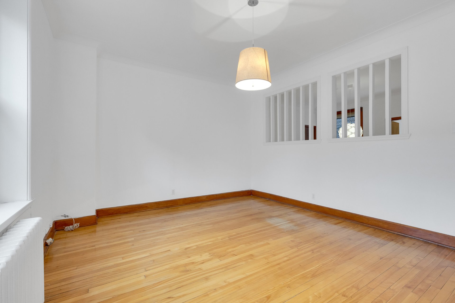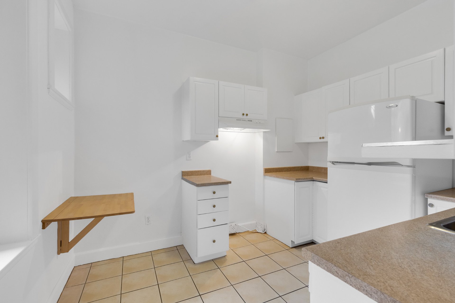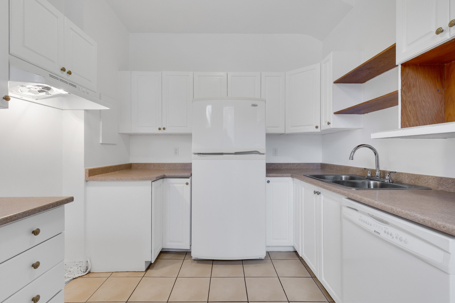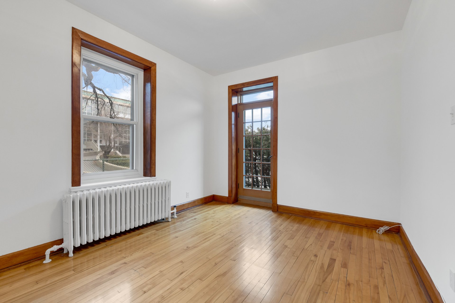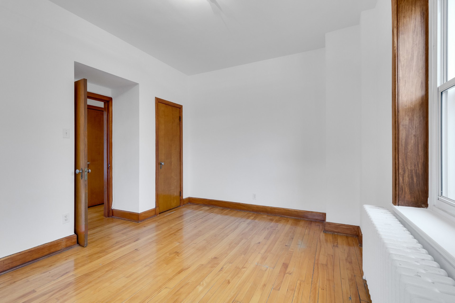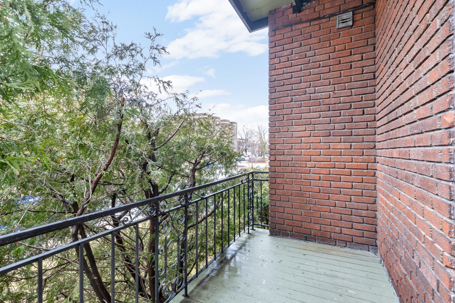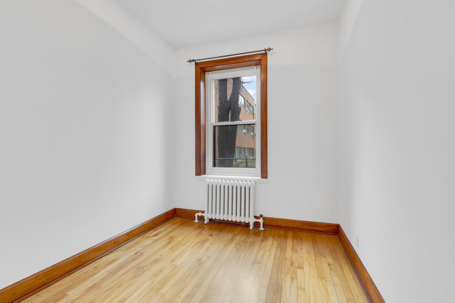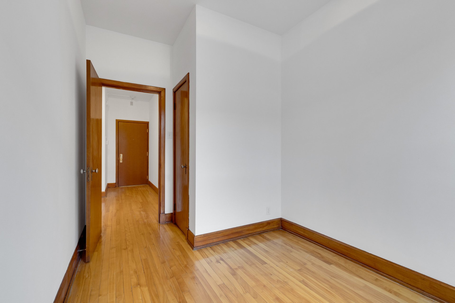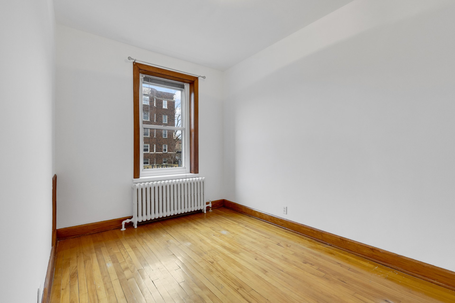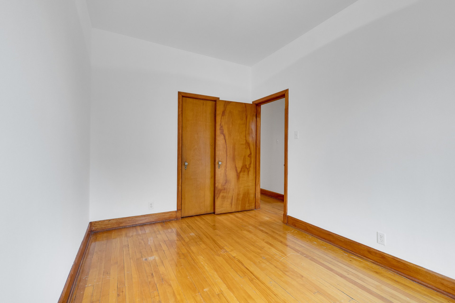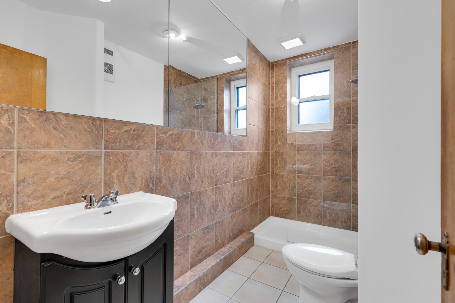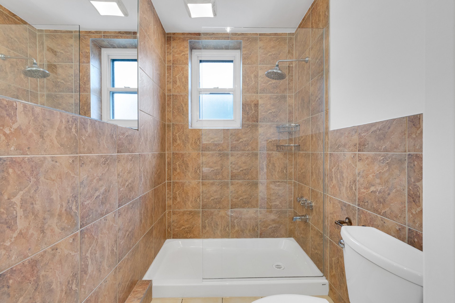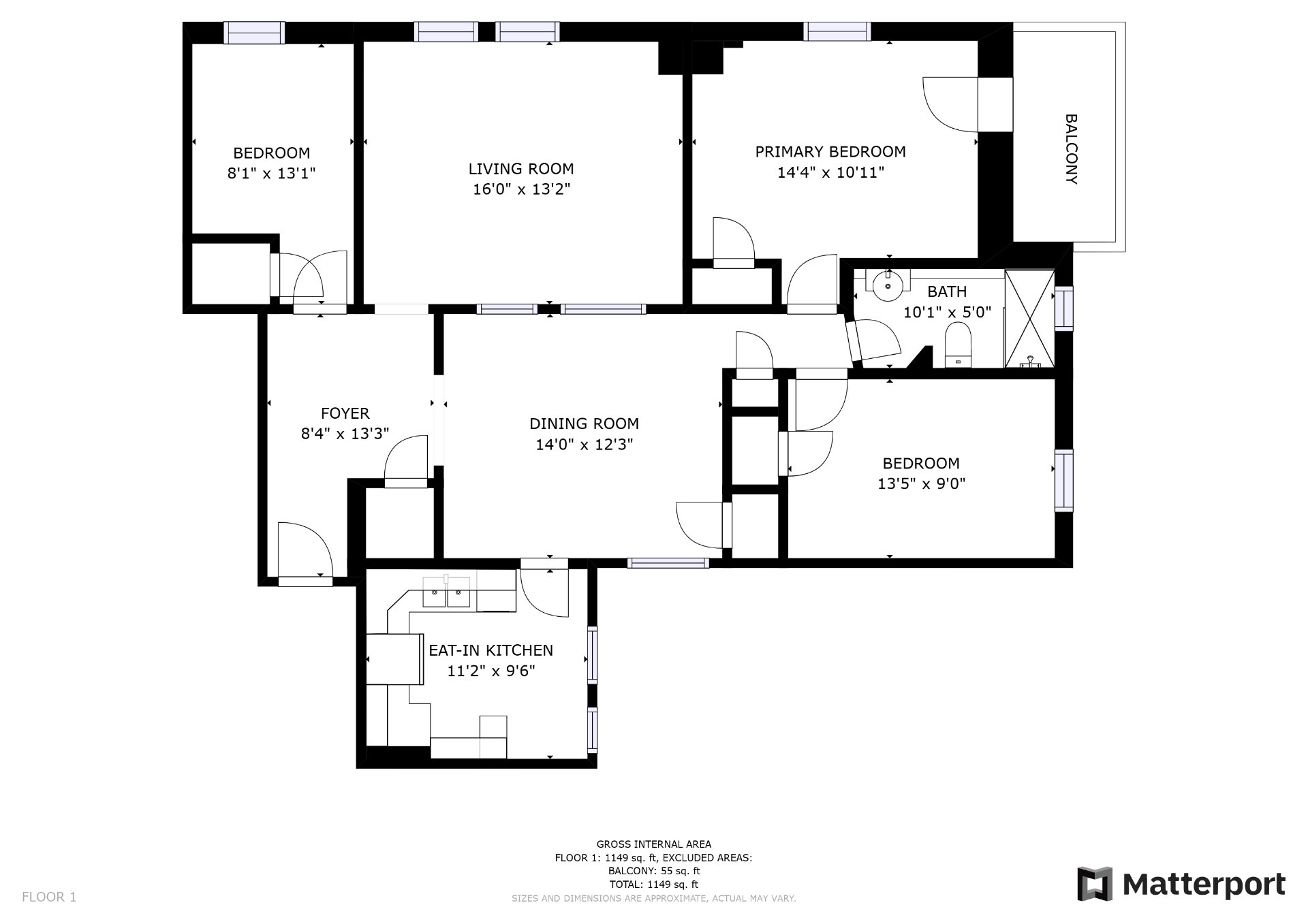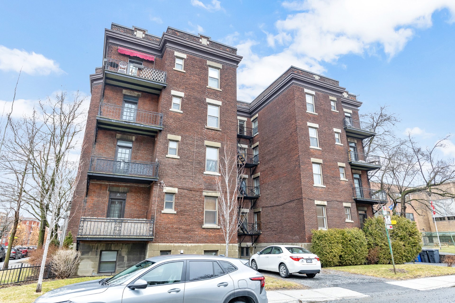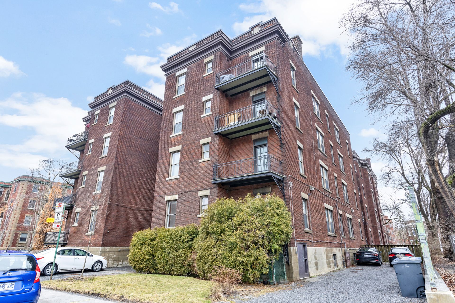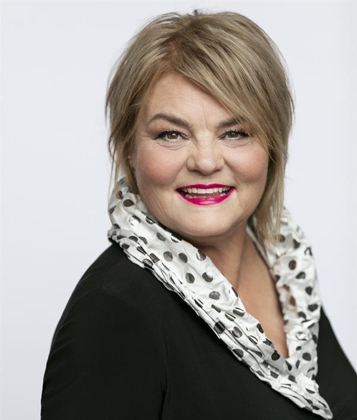1490 Av. Bernard
Montréal (Outremont), QC H2V
MLS: 25766792
$2,500/M
3
Bedrooms
1
Baths
0
Powder Rooms
1924
Year Built
Description
Freshly painted and cleaned condo with occupancy for May 1, 2025. Condo located in a '20s building, on the 1st floor, with all its period cachet: high ceilings, moldings, large rooms, ... Balcony in master bedroom. Kitchen with dining area for 2, large dining room, large living room + 3 bedrooms. Bathroom with shower only. Southeast/west exposure. Storage space in basement. Heating and water costs included in monthly payment. At tenant's expense: hydro + internet. No pets allowed. Non-smoking condo. Home insurance with civil liability $2,000,000. Welcome in Outremont
Virtual Visit
| BUILDING | |
|---|---|
| Type | Apartment |
| Style | Detached |
| Dimensions | 0x0 |
| Lot Size | 0 |
| EXPENSES | |
|---|---|
| Energy cost | $ 300 / year |
| ROOM DETAILS | |||
|---|---|---|---|
| Room | Dimensions | Level | Flooring |
| Living room | 16 x 13.2 P | Ground Floor | Wood |
| Dining room | 14 x 12.3 P | Ground Floor | Wood |
| Kitchen | 11.2 x 9.6 P | Ground Floor | Ceramic tiles |
| Primary bedroom | 14.4 x 10.11 P | Ground Floor | Wood |
| Bedroom | 13.5 x 9 P | Ground Floor | Wood |
| Bedroom | 8.1 x 13.1 P | Ground Floor | Wood |
| Bathroom | 10.1 x 5 P | Ground Floor | Ceramic tiles |
| Hallway | 8.4 x 13.3 P | Ground Floor | Wood |
| CHARACTERISTICS | |
|---|---|
| Windows | Aluminum |
| Proximity | Bicycle path, Daycare centre, Elementary school, High school, Other, Park - green area, Public transport, University |
| Heating system | Hot water |
| Window type | Hung |
| Cupboard | Melamine |
| Sewage system | Municipal sewer |
| Water supply | Municipality |
| Heating energy | Natural gas |
| Restrictions/Permissions | No pets allowed, Short-term rentals not allowed, Smoking not allowed |
| Equipment available | Partially furnished, Private balcony |
| Zoning | Residential |
| Bathroom / Washroom | Seperate shower |
