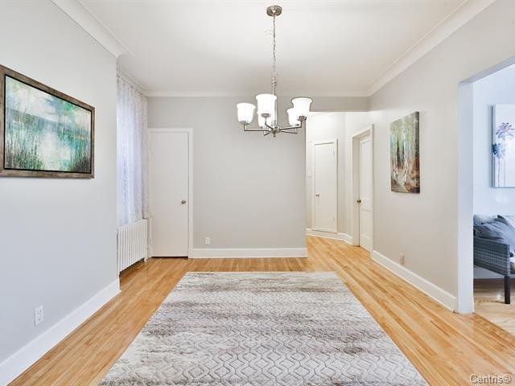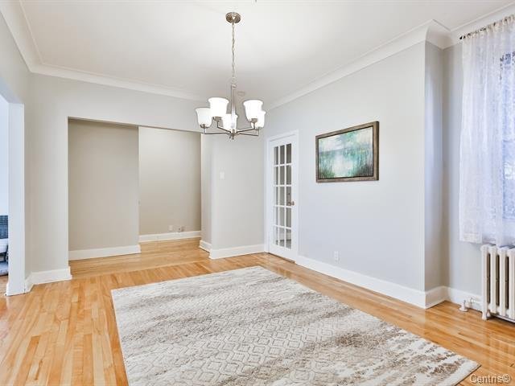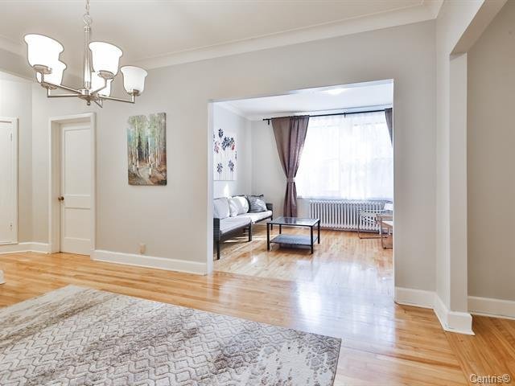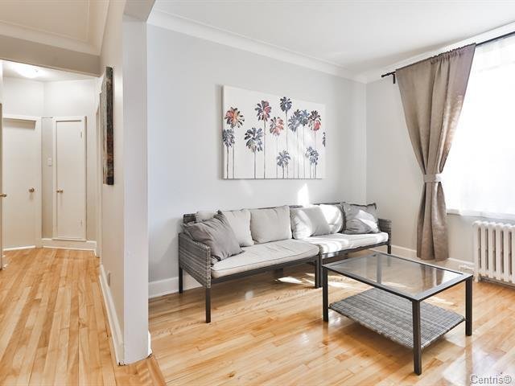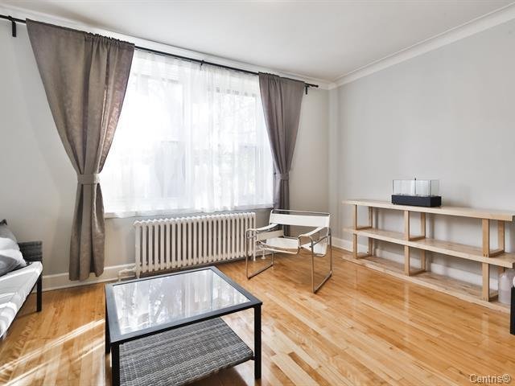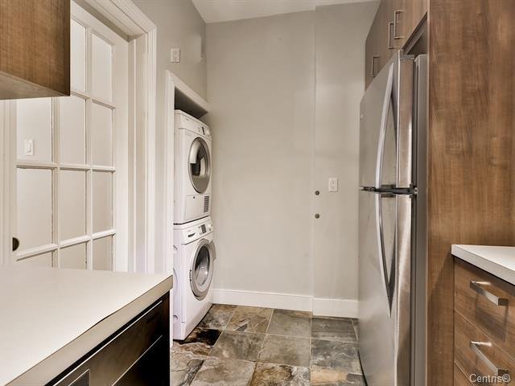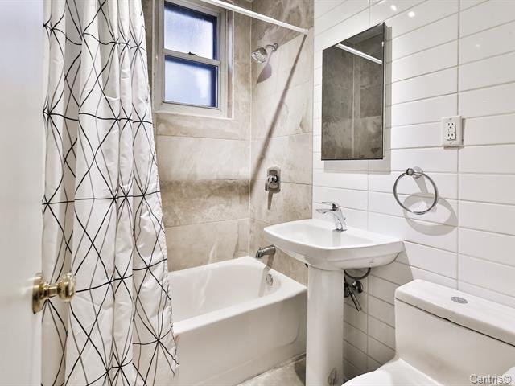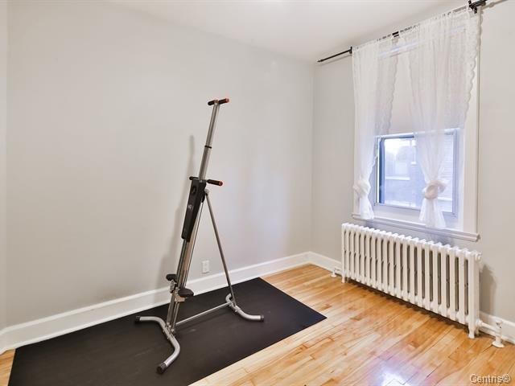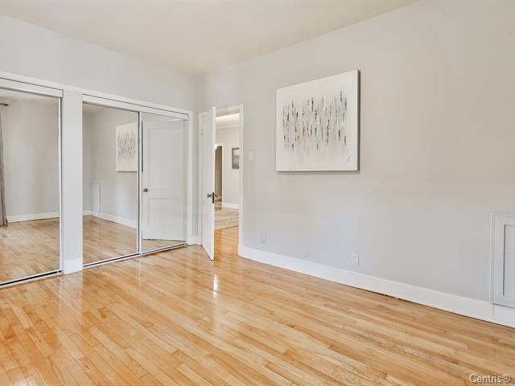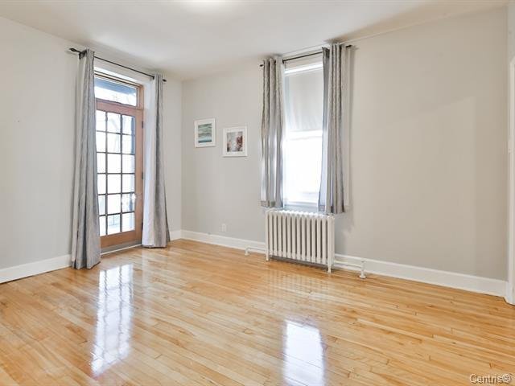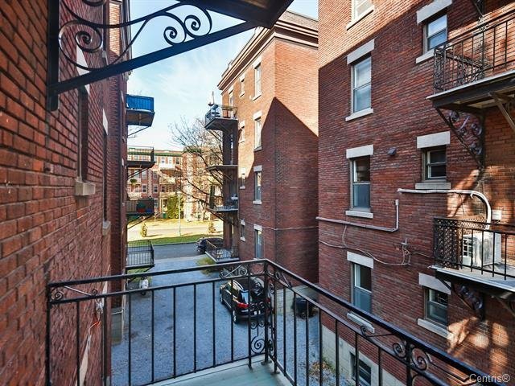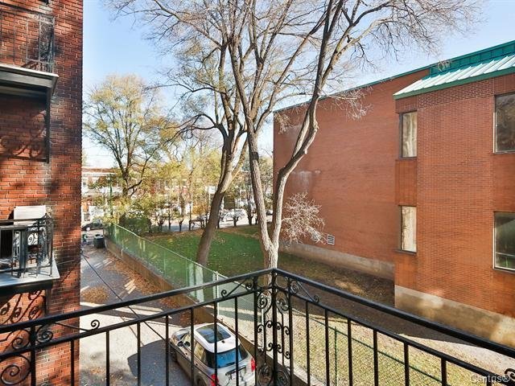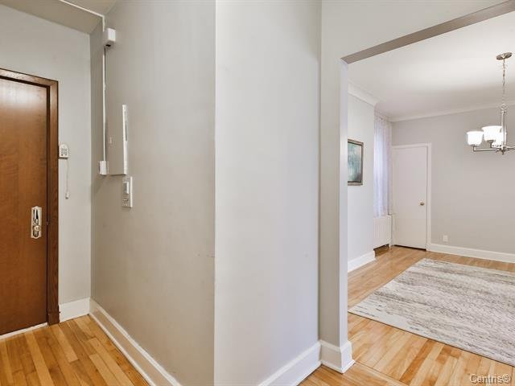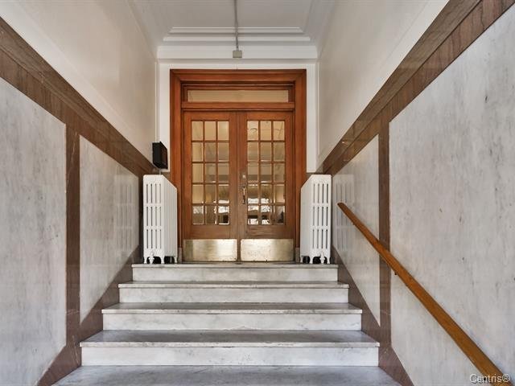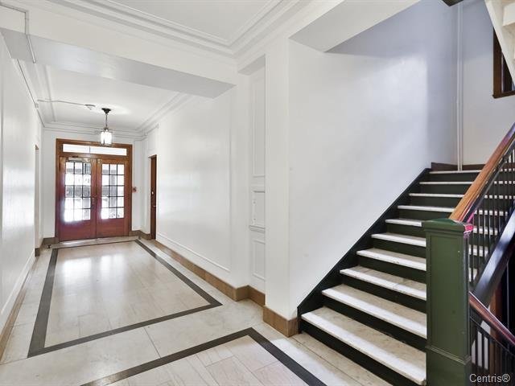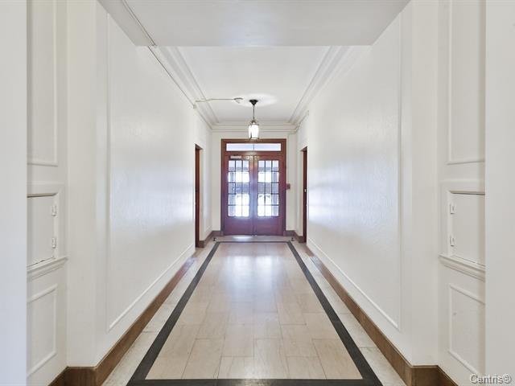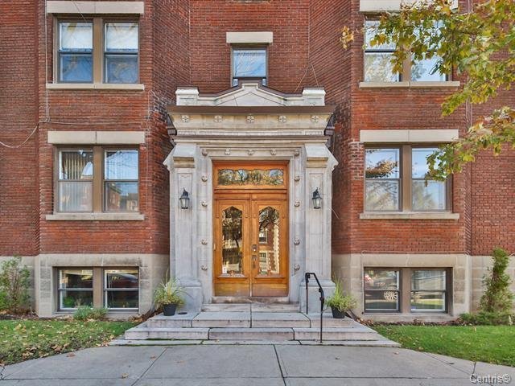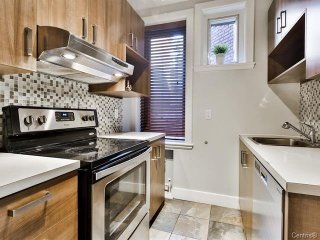1490 Av. Bernard
Montréal (Outremont), QC H2V
MLS: 18932500
$2,349/M
2
Bedrooms
1
Baths
0
Powder Rooms
1924
Year Built
Description
Cozy apartment in the heart of Outremont and close to everything! This apartment is in a prime area and close to public and private schools in the Outremont neighborhood
Cozy apartment in the heart of Outremont and close to
everything! This apartment is in a prime area and close to
public and private schools in the Outremont neighborhood
. This unit includes heating, hot water and outdoor
parking. This beautiful 2 bedroom corner apartment is very
sunny and 2 minutes from the Outremont metro station. Ideal
location in an area of choice. This
apartment is ideal for enjoying the urban life of
Montreal's Mile-End and Outremont and enjoying the
tranquility of downtown.
Characteristics:
+ 2min from the Outremont metro
+ View of a private park
+ Corner unit
+ No vis-à-vis
+ Large windows allow natural light
+ High ceiling 10 to 11 feet
+ Open concept in the living room and dining room
+ Concrete building
+ Parking available outside
+ Close to Metro / bus / University and trendy restaurant
on Bernard Street
IDEAL LOCATION
+ In the heart of Outremont
+ Close to private primary and secondary schools
+ Walk Score 100
+ Bike score 75 Very practical for all trips in general
+ Close to the sector's parks
+ 2 minutes walk to access the Mont-Royal metro
+ Close to the University of Montreal and a bus from
Concordia and McGill
+ Close to restaurants, bakery, Resto-Lounge and boutique
on Laurier Street
Inclusions: Washer and dryer included as well as
dishwasher. Heating and hot water included as well as an
outdoor parking.
Exclusions: Electricity as well as the costs associated
with the alarm and snow removal system.
| BUILDING | |
|---|---|
| Type | Apartment |
| Style | |
| Dimensions | 0x0 |
| Lot Size | 0 |
| EXPENSES | |
|---|---|
| N/A |
| ROOM DETAILS | |||
|---|---|---|---|
| Room | Dimensions | Level | Flooring |
| Hallway | 10.2 x 4.2 P | 2nd Floor | Wood |
| Living room | 14.8 x 11.0 P | 2nd Floor | Wood |
| Dining room | 14.5 x 11.0 P | 2nd Floor | Wood |
| Kitchen | 11.5 x 7.4 P | 2nd Floor | Wood |
| Primary bedroom | 14.2 x 11.2 P | 2nd Floor | Wood |
| Bedroom | 11.0 x 8.6 P | 2nd Floor | Wood |
| Bathroom | 6.5 x 4.8 P | 2nd Floor | Ceramic tiles |
| Other | 10.4 x 5.0 P | 2nd Floor | Wood |
| CHARACTERISTICS | |
|---|---|
| Proximity | Bicycle path, Cegep, Daycare centre, Elementary school, Golf, High school, Highway, Hospital, Park - green area, Public transport, University |
| Zoning | Commercial, Residential |
| Distinctive features | Cul-de-sac, No neighbours in the back, Street corner |
| Heating system | Hot water |
| Sewage system | Municipal sewer |
| Water supply | Municipality |
| Parking | Outdoor |
