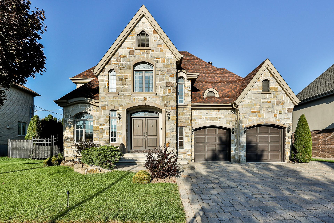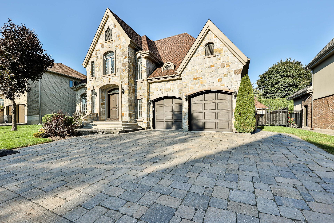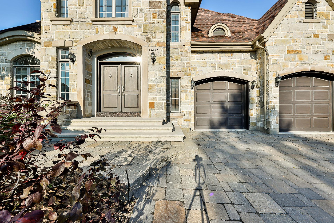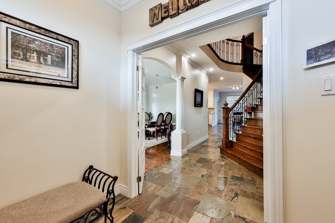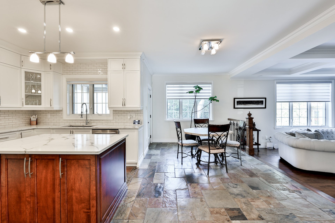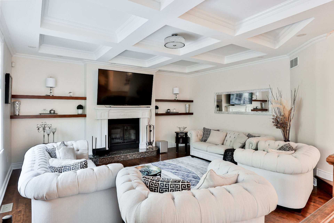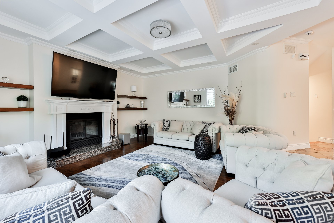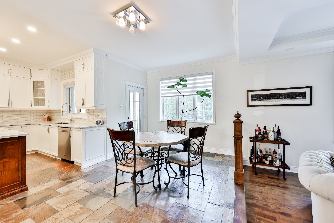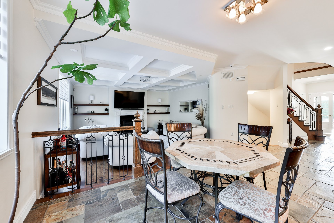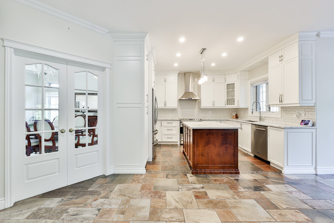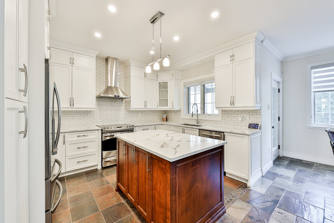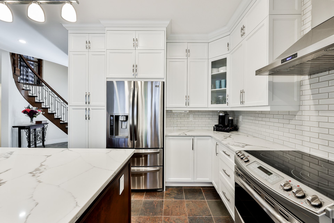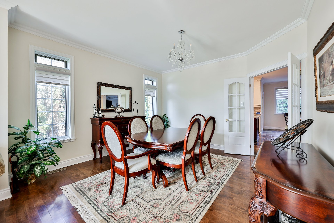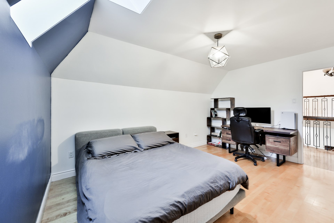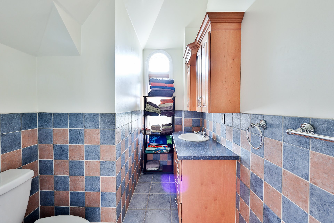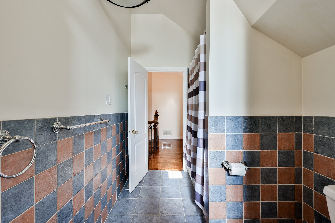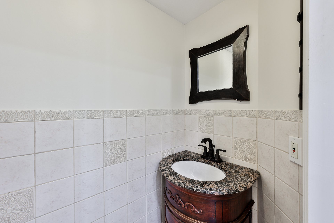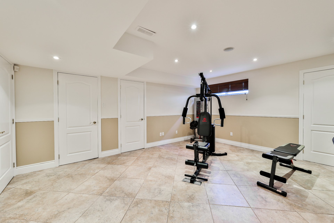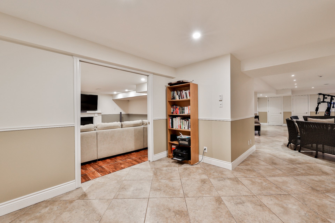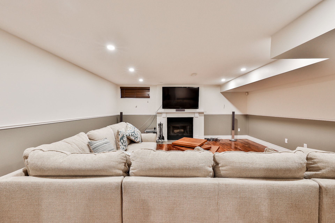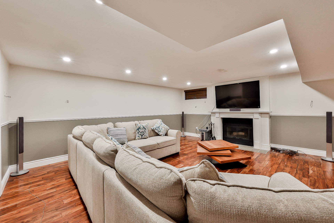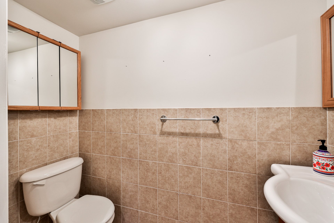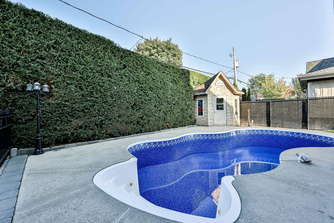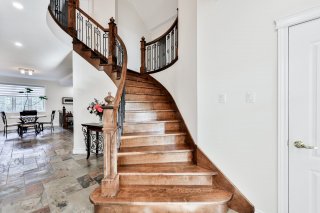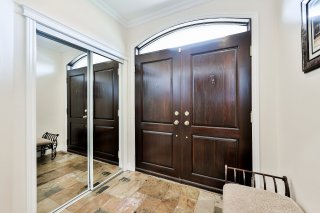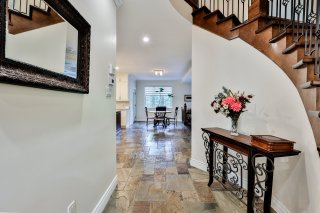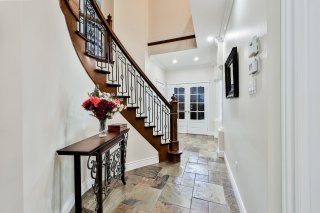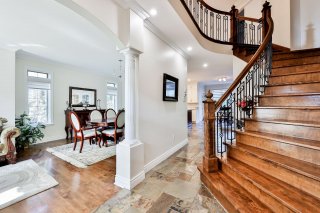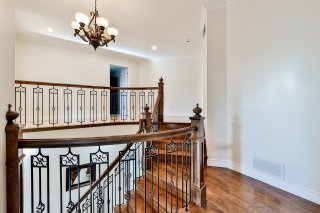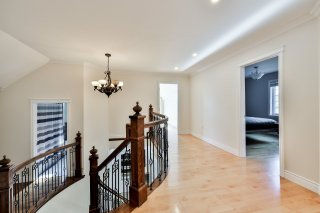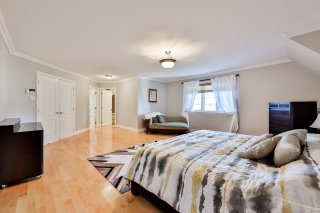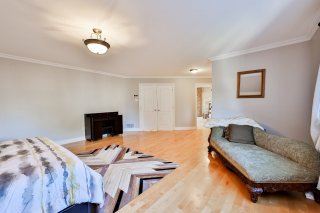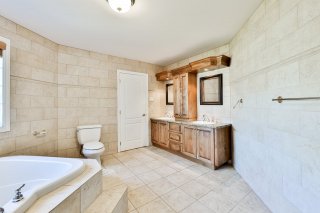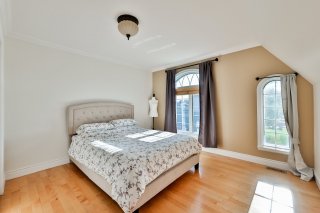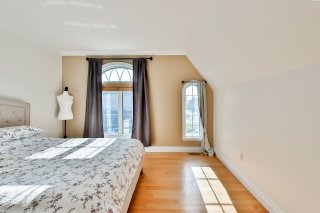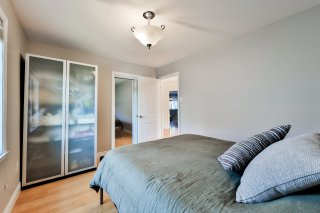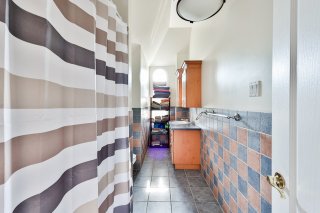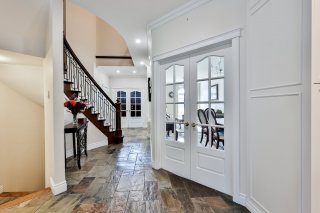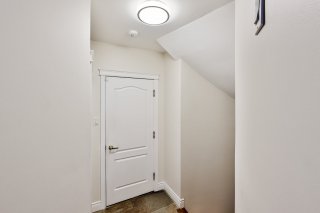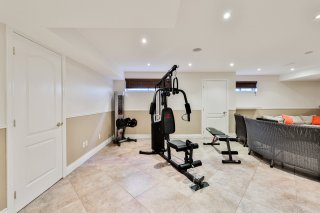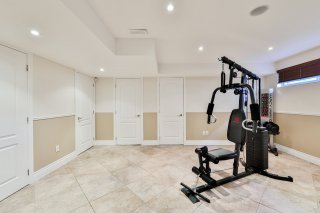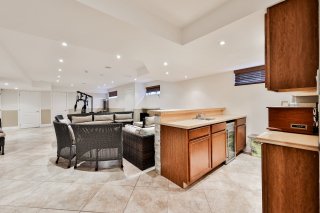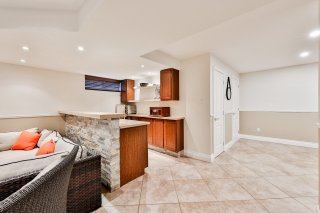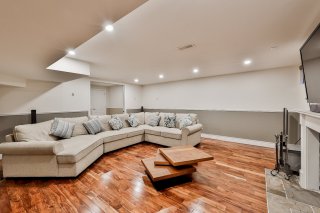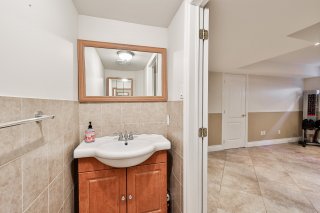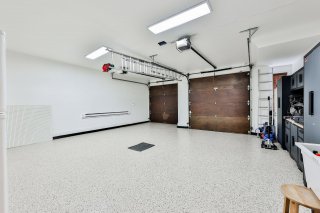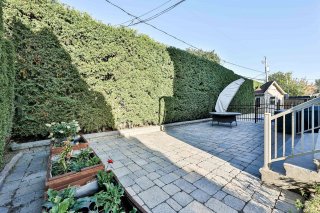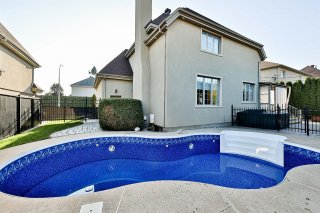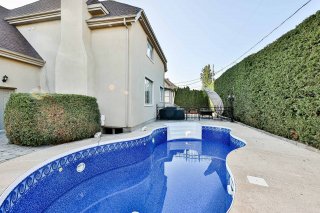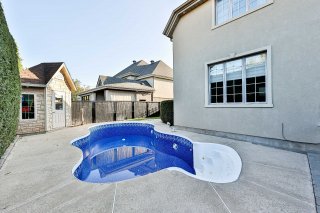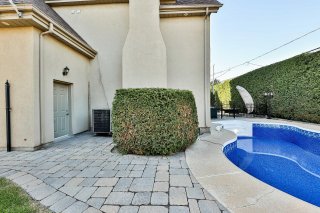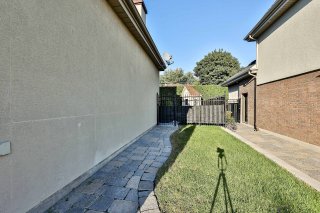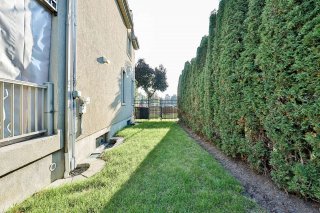1487 Rue de Sorrente
Laval (Vimont), QC H7M
MLS: 26672008
$1,384,900
4
Bedrooms
2
Baths
2
Powder Rooms
2004
Year Built
Description
| BUILDING | |
|---|---|
| Type | Two or more storey |
| Style | Detached |
| Dimensions | 14.97x13.88 M |
| Lot Size | 588.8 MC |
| EXPENSES | |
|---|---|
| Municipal Taxes (2023) | $ 8808 / year |
| School taxes (2023) | $ 796 / year |
| ROOM DETAILS | |||
|---|---|---|---|
| Room | Dimensions | Level | Flooring |
| Hallway | 7.2 x 6.2 P | Ground Floor | Slate |
| Living room | 18.2 x 18 P | Ground Floor | Wood |
| Dining room | 13.4 x 13.2 P | Ground Floor | Wood |
| Kitchen | 12.11 x 9.9 P | Ground Floor | Slate |
| Dinette | 13.2 x 9.9 P | Ground Floor | Slate |
| Family room | 12.10 x 11.2 P | Ground Floor | Wood |
| Washroom | 6.3 x 2.10 P | Ground Floor | Ceramic tiles |
| Primary bedroom | 25.10 x 18 P | 2nd Floor | Wood |
| Bedroom | 13.7 x 12 P | 2nd Floor | Wood |
| Bedroom | 14.6 x 10.8 P | 2nd Floor | Wood |
| Bedroom | 12.8 x 9.9 P | 2nd Floor | Wood |
| Bathroom | 15 x 11.6 P | 2nd Floor | Ceramic tiles |
| Bathroom | 13.10 x 6.2 P | 2nd Floor | Ceramic tiles |
| Laundry room | 5.10 x 5 P | 2nd Floor | Ceramic tiles |
| Family room | 33 x 17 P | Basement | Ceramic tiles |
| Washroom | 7.3 x 3 P | Basement | Ceramic tiles |
| Other | 17.10 x 17 P | Basement | Wood |
| CHARACTERISTICS | |
|---|---|
| Driveway | Double width or more, Plain paving stone |
| Landscaping | Fenced, Landscape |
| Heating system | Air circulation, Electric baseboard units |
| Water supply | Municipality |
| Heating energy | Wood, Electricity |
| Equipment available | Central vacuum cleaner system installation, Alarm system, Ventilation system, Electric garage door, Central heat pump |
| Foundation | Poured concrete |
| Hearth stove | Wood fireplace |
| Garage | Heated, Double width or more, Fitted |
| Siding | Stone, Stucco |
| Pool | Heated, Inground |
| Proximity | Highway, Hospital, Park - green area, Elementary school, Public transport, Bicycle path |
| Bathroom / Washroom | Adjoining to primary bedroom, Seperate shower |
| Basement | 6 feet and over, Finished basement |
| Parking | Outdoor, Garage |
| Sewage system | Municipal sewer |
| Window type | Sliding, Crank handle |
| Roofing | Asphalt shingles |
| Topography | Flat |
| Zoning | Residential |
