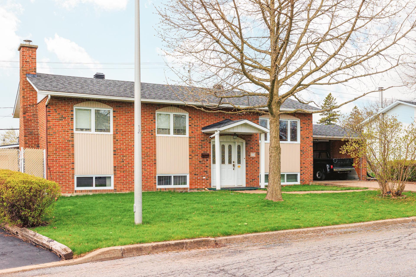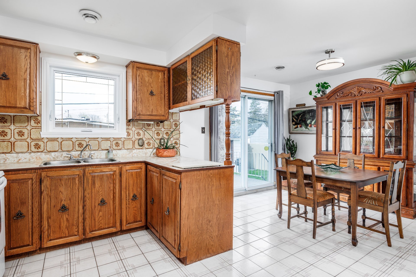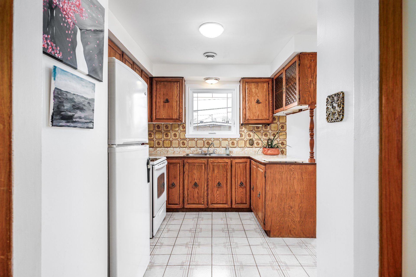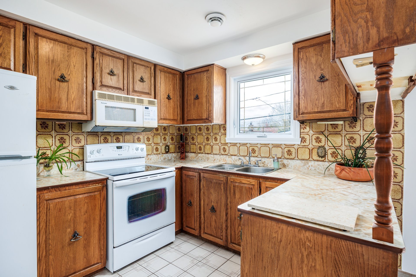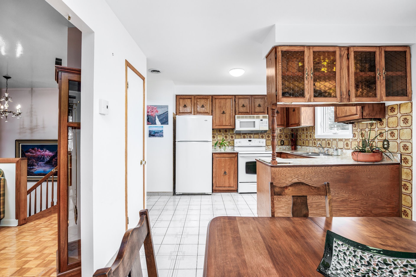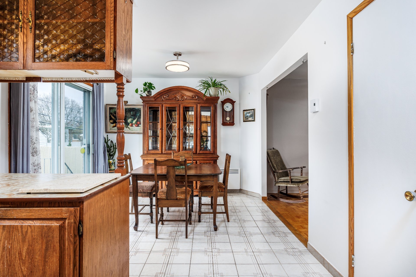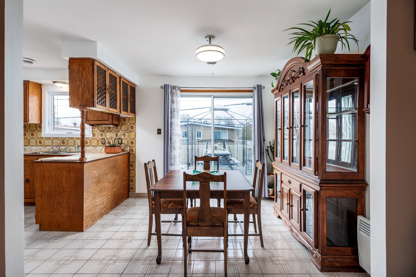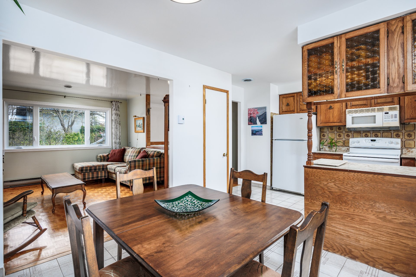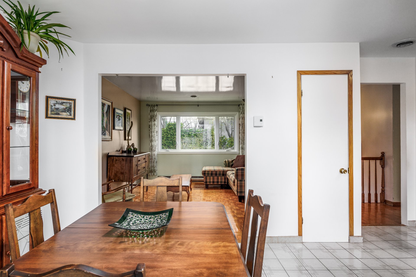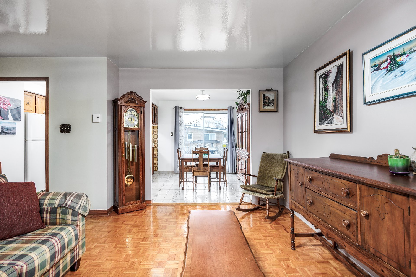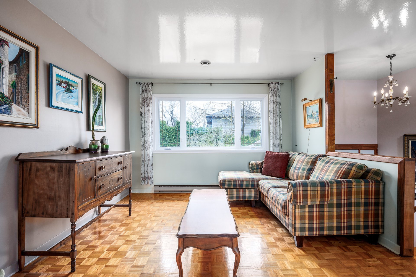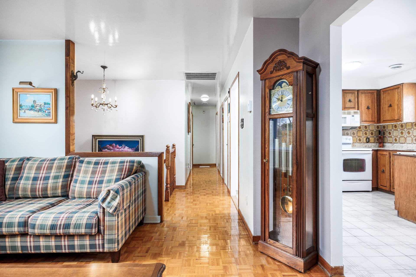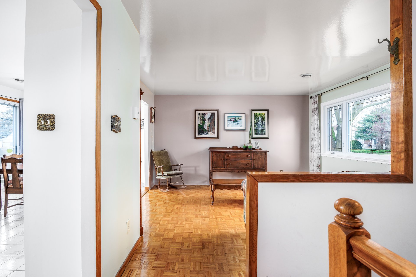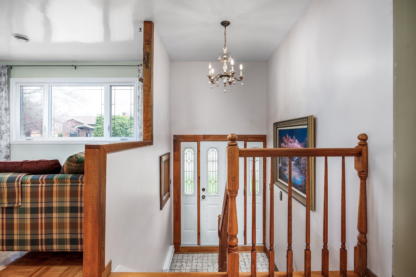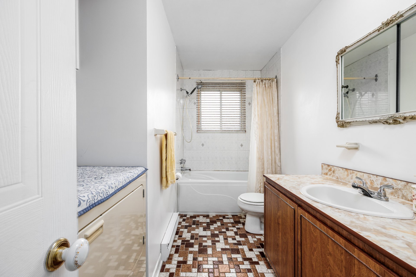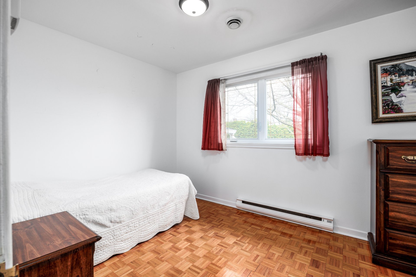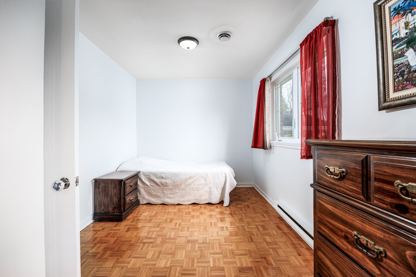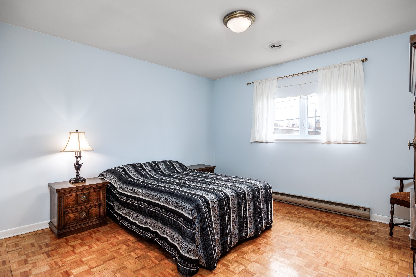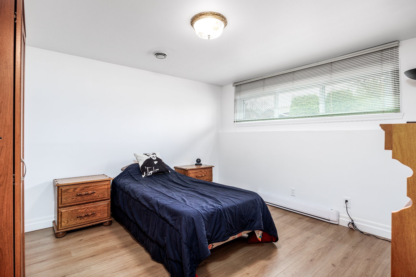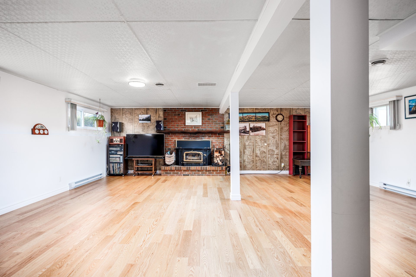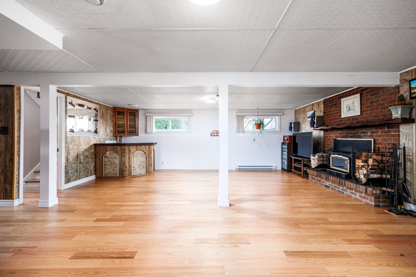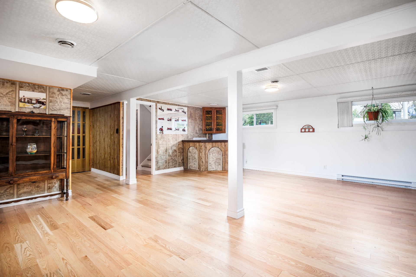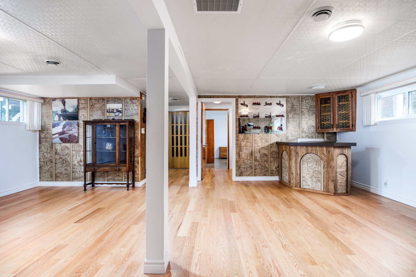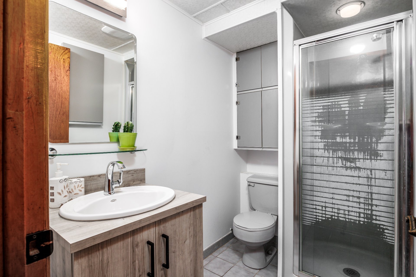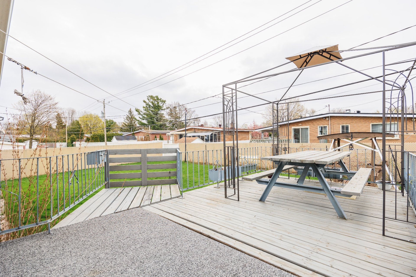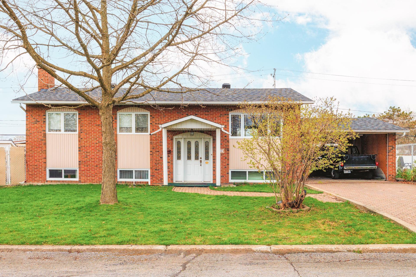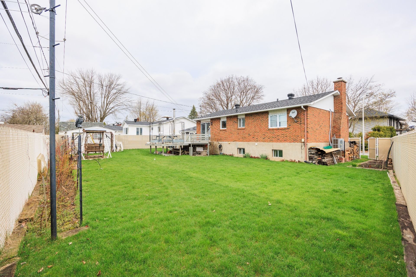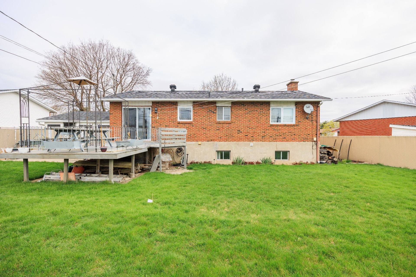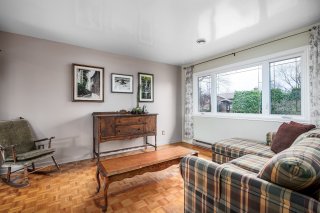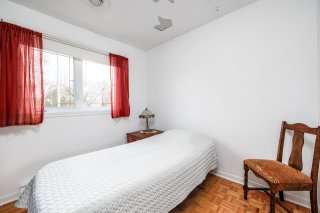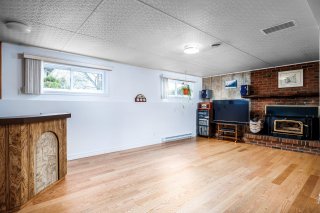147 Rue Douglas
Châteauguay, QC J6K
MLS: 20675283
$449,900
3
Bedrooms
2
Baths
0
Powder Rooms
1977
Year Built
Description
Beautiful spacious bungalow nestled on a large lot with a backyard perfect for families. Lovingly maintained, this home has had only one owner. Offering two bathrooms and a central heat pump, it is perfectly equipped for year-round comfort. Located in a very family-friendly neighborhood, this property is a true find for those seeking a warm and welcoming home.
- House painted in the last 5 years / Pave-Uni has been
releveled
- The two front bedrooms were converted into 1 bedroom. It
can be easily put back into 2 bedrooms.
- The Parquet floor on the main floor was sanded and
re-finished
- All windows on the ground floor (except the bathroom)
were replaced recently. Front 3 windows in the basement
were recently replaced
- The roof was redone in 2018
- Central Thermopump installed in 2023
Some paint is peeling on the ceiling over the 2nd bed in
the front bedroom of the home. This is due to the wrong
type of paint being applied to the ceiling.
| BUILDING | |
|---|---|
| Type | Bungalow |
| Style | Detached |
| Dimensions | 23.8x38.11 P |
| Lot Size | 6870 PC |
| EXPENSES | |
|---|---|
| Municipal Taxes (2024) | $ 4162 / year |
| School taxes (2023) | $ 289 / year |
| ROOM DETAILS | |||
|---|---|---|---|
| Room | Dimensions | Level | Flooring |
| Kitchen | 10.6 x 9.4 P | Ground Floor | Ceramic tiles |
| Dining room | 8 x 9.4 P | Ground Floor | Ceramic tiles |
| Living room | 11 x 14 P | Ground Floor | Parquetry |
| Bedroom | 20.11 x 8.4 P | Ground Floor | Parquetry |
| Primary bedroom | 12.3 x 11.11 P | Ground Floor | Parquetry |
| Bathroom | 5.6 x 11.10 P | Ground Floor | Ceramic tiles |
| Family room | 20.5 x 23.8 P | Basement | Wood |
| Bedroom | 11.0 x 11.10 P | Basement | Parquetry |
| Bathroom | 4.8 x 7.2 P | Basement | Ceramic tiles |
| Storage | 11.11 x 8 P | Basement | |
| CHARACTERISTICS | |
|---|---|
| Carport | Attached |
| Landscaping | Fenced, Landscape |
| Heating system | Electric baseboard units |
| Water supply | Municipality |
| Heating energy | Electricity |
| Foundation | Poured concrete |
| Hearth stove | Wood fireplace |
| Siding | Brick |
| Proximity | Highway, Park - green area, Elementary school, High school, Public transport, Daycare centre |
| Basement | 6 feet and over, Finished basement |
| Parking | In carport, Outdoor |
| Sewage system | Municipal sewer |
| Roofing | Asphalt shingles |
| Topography | Flat |
| Zoning | Residential |
| Equipment available | Central heat pump |
| Driveway | Asphalt |
