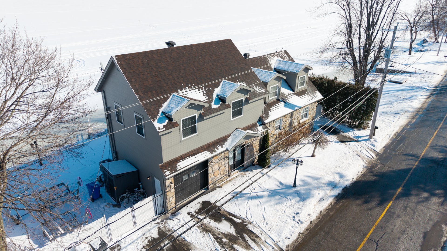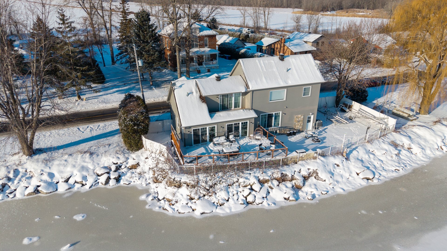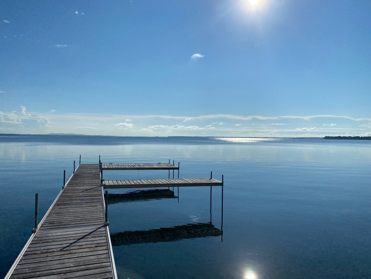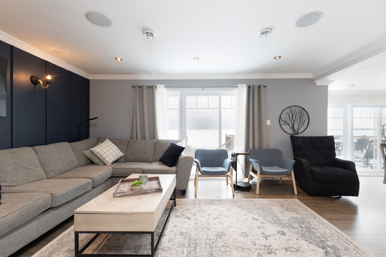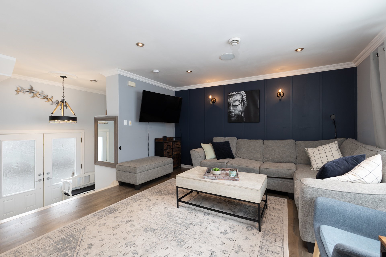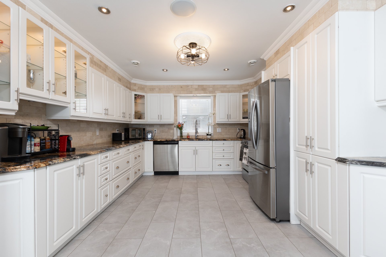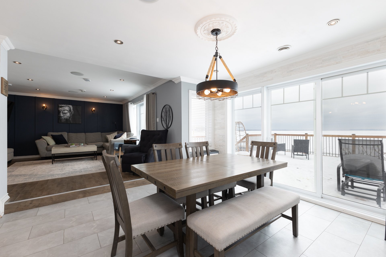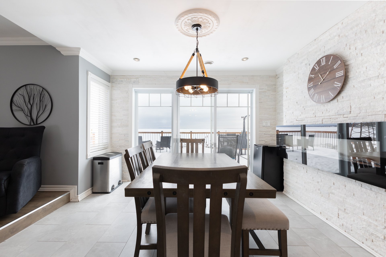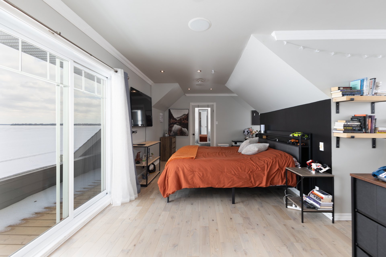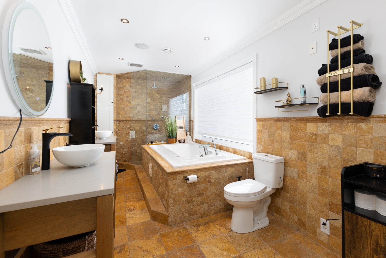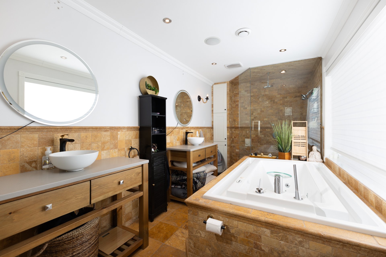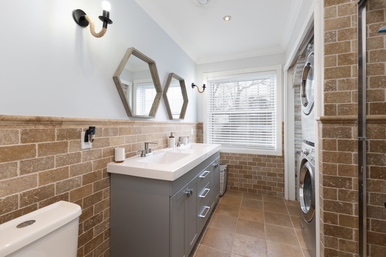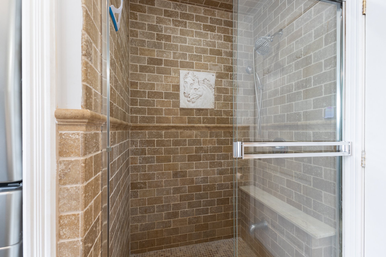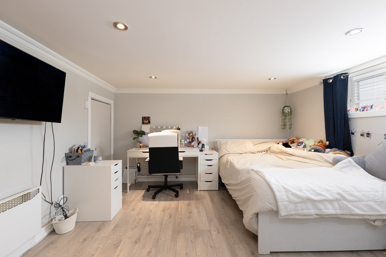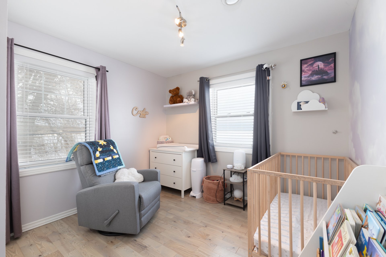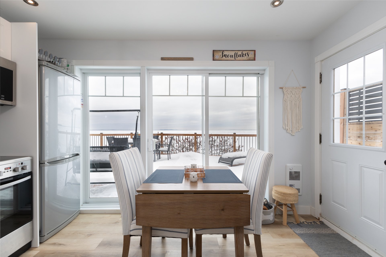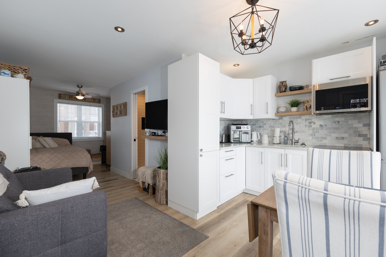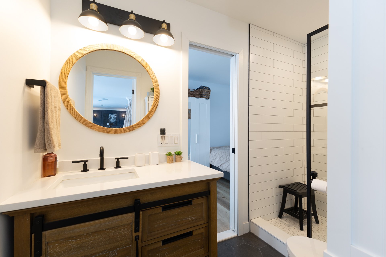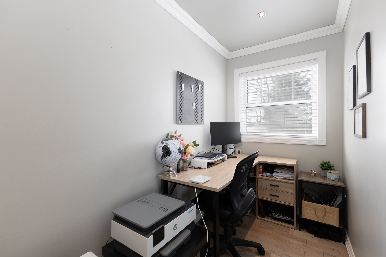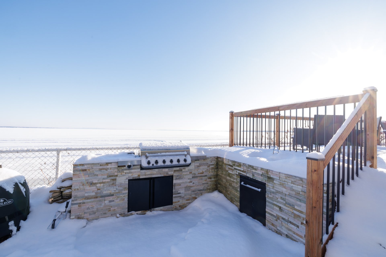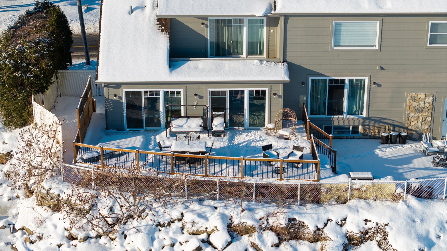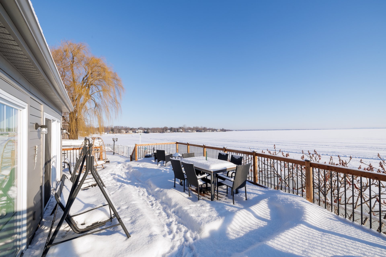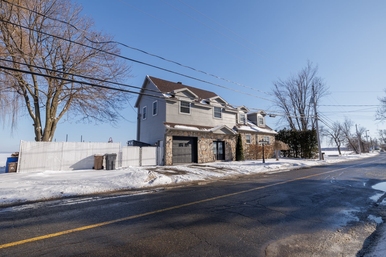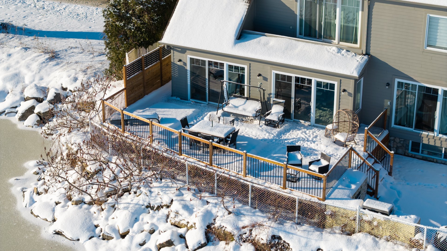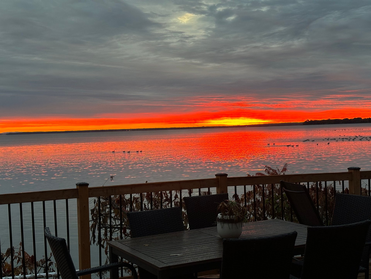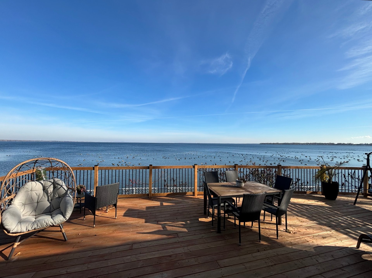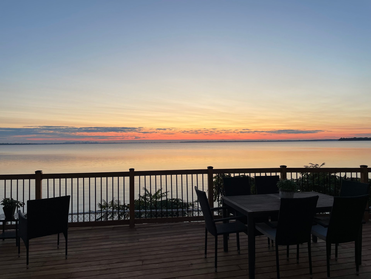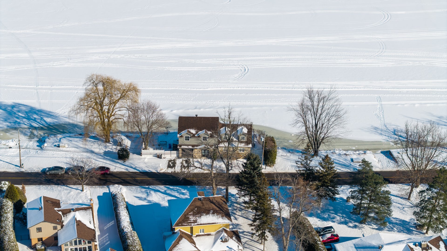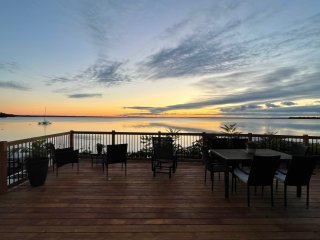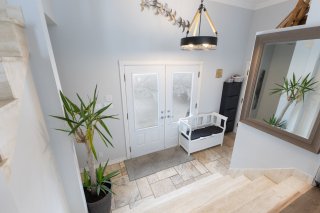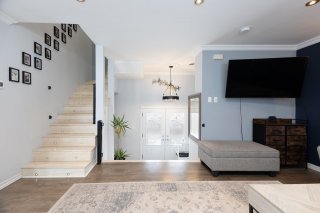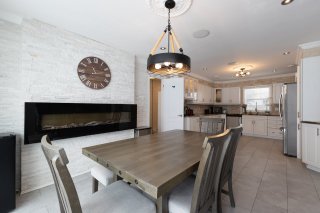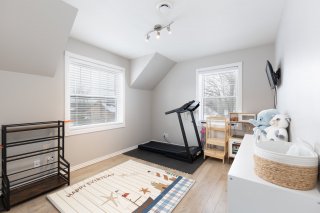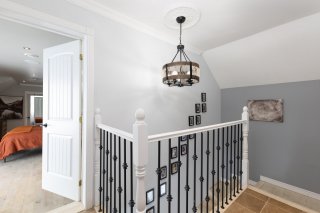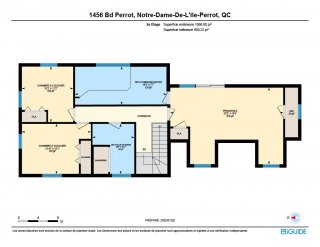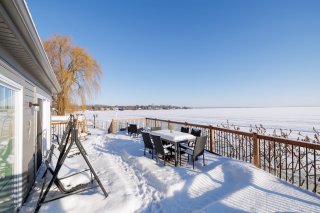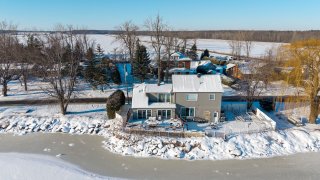1456 Boul. Perrot
Notre-Dame-de-l'Île-Perrot, QC J7W
MLS: 23811698
$1,195,000
5
Bedrooms
3
Baths
0
Powder Rooms
2004
Year Built
Description
Gorgeous and extensively renovated waterfront home with the most amazing view directly on the water where you can put your own boat or jet ski in your backyard!! Enjoy the beautiful sunsets from many rooms in this beautiful home (Many large windows and patio doors). This home has it all. Comes with a fully furnished intergeneration which is also side by side and also has an amazing view on the water! 5 bedroom, 3 full baths. (3 bdr on the 2nd floor and 2 full baths) 1 bdr in basement. Huge new deck and BBQ to enjoy outside with family and friends. One visit and i guarantee you will fall in love! This is the home you have been waiting for!
This beautiful direct waterfront home has 3 bedrooms on the
2nd plus 2 full bathrooms. Plus another bedroom in the
basement.
The main floor inter-generation (Fully renovated) has a
great view directly on the water and access to the balcony.
Nicely done with an open concept kitchen / Dining room, a
space for a sofa and Tv and the bedroom also has an office
place.
Majors renovations completed between 2021 and 2023:
* Intergeneration suite has been completely renovated
including kitchen and bathroom
* Hot water tank in 2023
* Central Vacuum in 2023
* Kitchen and living room floors in 2023
* Upstairs bathroom new vanity and toilet
* Hardwood floors installed in all 3 bedrooms upstairs in
2022
* Ensuite bathroom new vanities 2022
* New Deck 2023 ($26,000)
* Dock included ($4,000)
* New Heat Pump in 2023
* All light fixtures were changed in the whole home in 2021
* home exterior was completed painted in 2021 ($10,000
Virtual Visit
| BUILDING | |
|---|---|
| Type | Two or more storey |
| Style | Detached |
| Dimensions | 27x56.4 P |
| Lot Size | 5879 PC |
| EXPENSES | |
|---|---|
| Municipal Taxes (2025) | $ 4387 / year |
| School taxes (2025) | $ 460 / year |
| ROOM DETAILS | |||
|---|---|---|---|
| Room | Dimensions | Level | Flooring |
| Kitchen | 12.9 x 9.7 P | Ground Floor | Floating floor |
| Hallway | 14.1 x 5 P | Ground Floor | Ceramic tiles |
| Bathroom | 5.1 x 9.5 P | Ground Floor | Ceramic tiles |
| Living room | 13.10 x 18.1 P | Ground Floor | Floating floor |
| Bedroom | 12.10 x 15 P | Ground Floor | Floating floor |
| Kitchen | 12.5 x 12.1 P | Ground Floor | Other |
| Dining room | 12.8 x 12.2 P | Ground Floor | Other |
| Primary bedroom | 22.7 x 15.4 P | 2nd Floor | Wood |
| Bathroom | 18.4 x 7.6 P | 2nd Floor | Ceramic tiles |
| Bedroom | 11.2 x 10.3 P | 2nd Floor | Wood |
| Bedroom | 13.8 x 10.1 P | 2nd Floor | Wood |
| Bathroom | 10.3 x 8.4 P | 2nd Floor | Ceramic tiles |
| Bedroom | 12.11 x 15.2 P | Basement | Floating floor |
| CHARACTERISTICS | |
|---|---|
| Basement | 6 feet and over, Finished basement |
| Bathroom / Washroom | Adjoining to primary bedroom, Seperate shower |
| Heating system | Air circulation |
| Proximity | Alpine skiing, Bicycle path, Cegep, Cross-country skiing, Daycare centre, Elementary school, Golf, High school, Highway, Park - green area, Public transport |
| Driveway | Asphalt |
| Equipment available | Central heat pump, Central vacuum cleaner system installation |
| Siding | Concrete stone, Pressed fibre |
| Heating energy | Electricity |
| Landscaping | Fenced, Landscape |
| Garage | Fitted, Single width |
| Topography | Flat |
| Parking | Garage, Outdoor |
| Distinctive features | Intergeneration, Navigable, Water access, Waterfront |
| View | Mountain, Panoramic, Water |
| Sewage system | Municipal sewer |
| Water supply | Municipality |
| Foundation | Poured concrete |
| Windows | PVC |
| Zoning | Residential |
