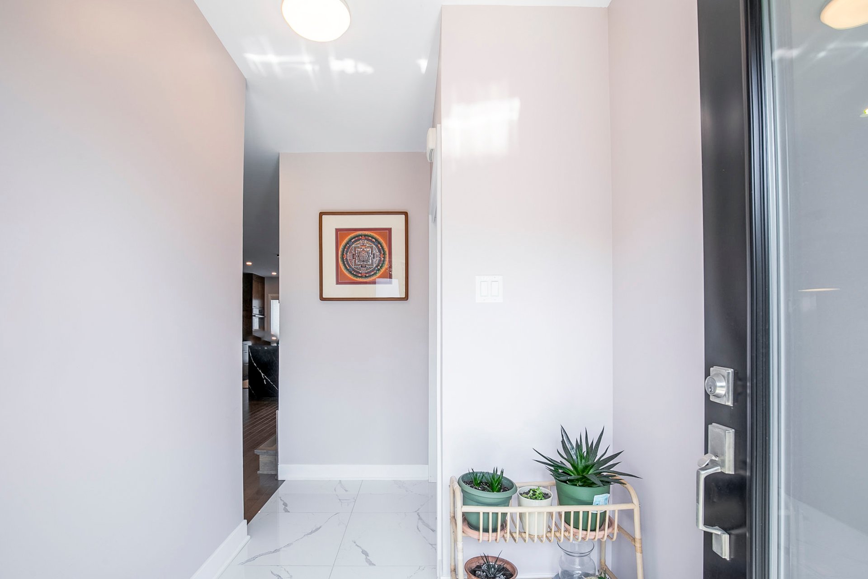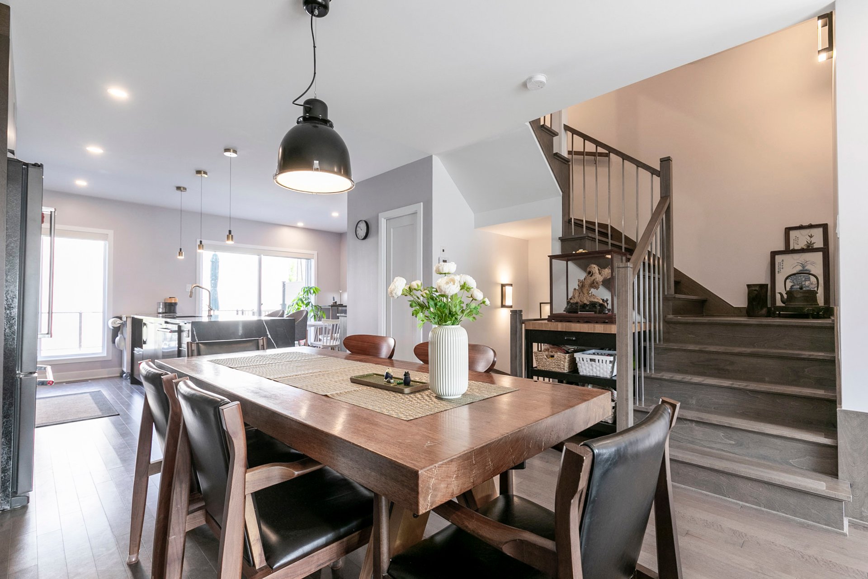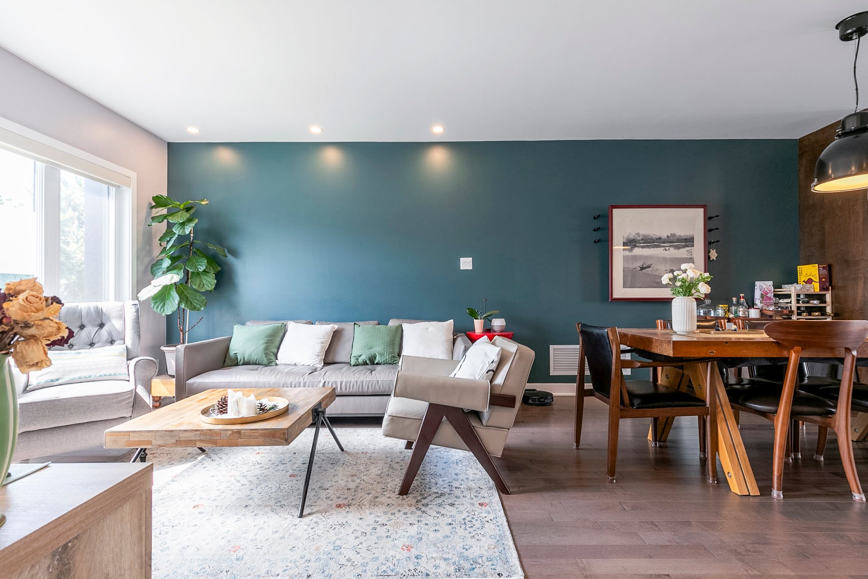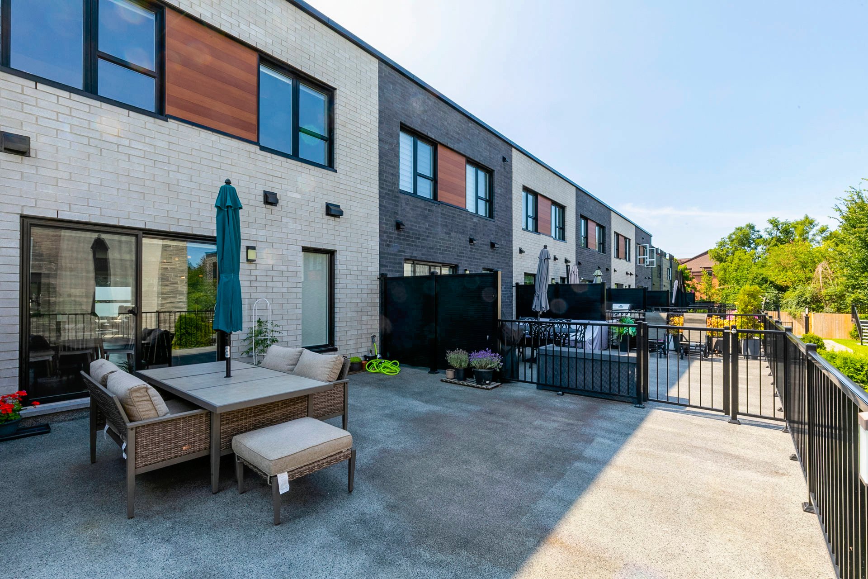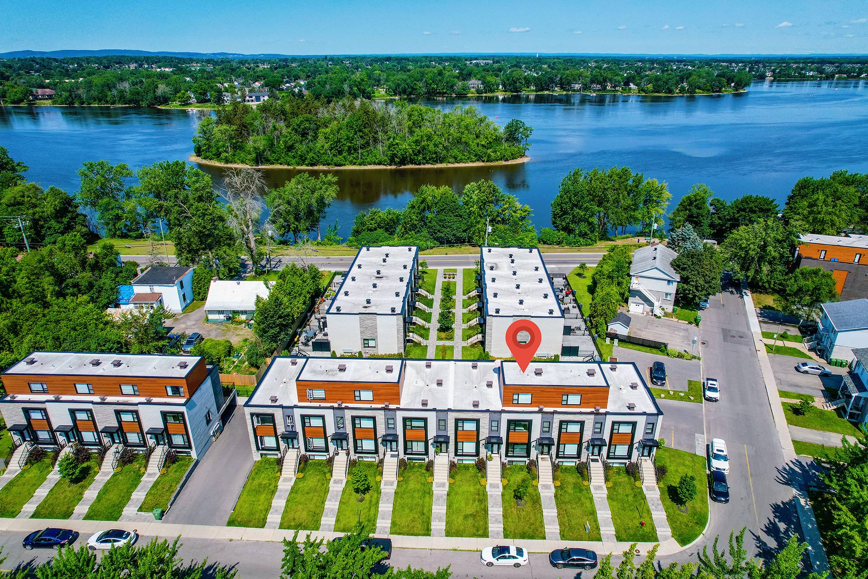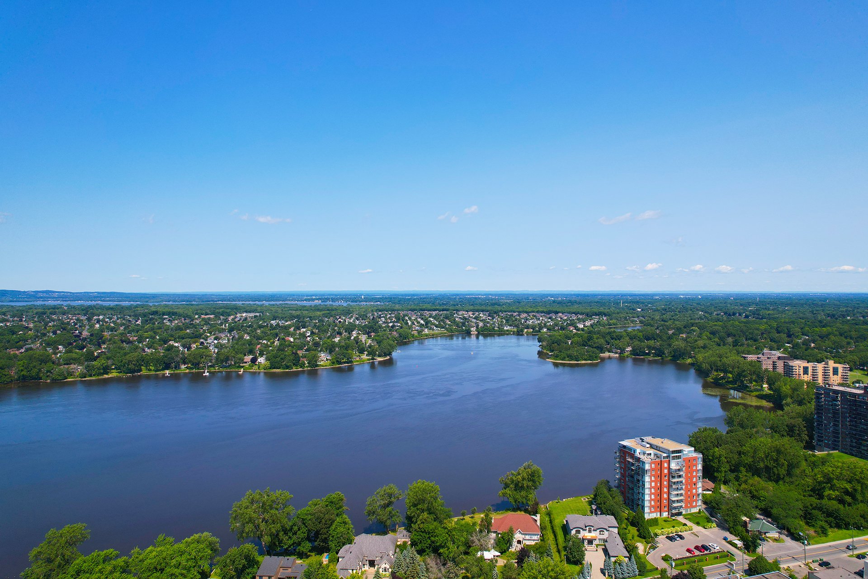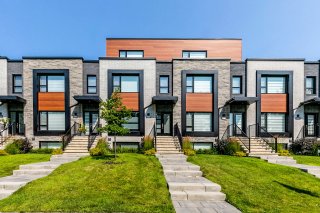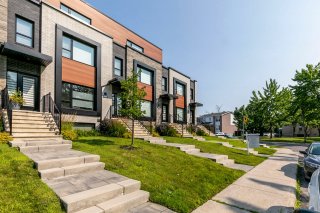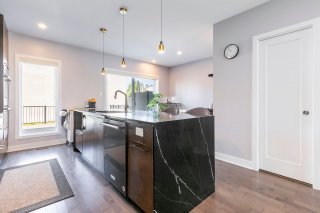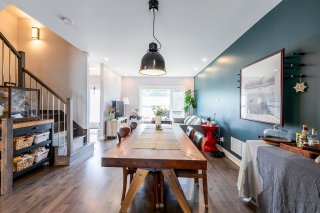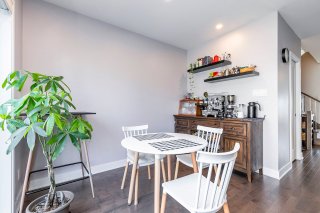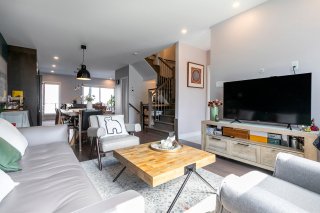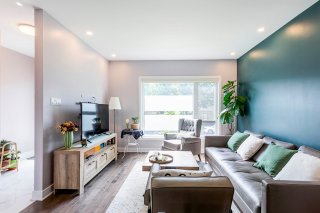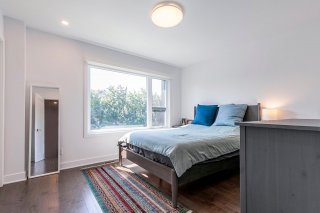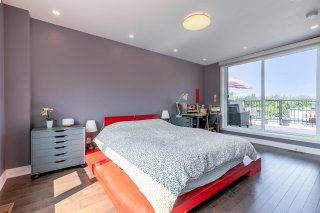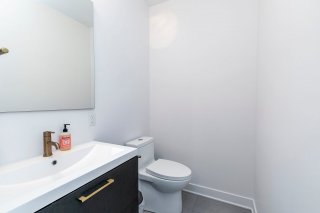14523Z Rue Aumais
Montréal (Pierrefonds-Roxboro), QC H9H
MLS: 20538383
$869,000
4
Bedrooms
2
Baths
2
Powder Rooms
2019
Year Built
Description
2019 townhouse in West island. 4 bedrooms and 2 full bathroom + 2 powder room. Doulble garage with 2 big terrace. Very rare in the market with 2 big terrace. Well maintained by the owner. Central Heating and Central Cooling system. Air exchange system intalled. A lot of upgraded items in the townhouse. Upgraded and extended kitichen. Bosch double oven and other famous brand appliances. 1810sf living area. Meet most of your needs. A lot of parks nearby.
2019 townhouse in West island.
4 bedrooms and 2 full bathroom + 2 powder room.
Doulble garage with 2 big terrace.
Very rare in the market with 2 big terrace.
Well maintained by the owner.
Central Heating and Central Cooling system. Air exchange
system intalled.
A lot of upgraded items in the townhouse.
Upgraded and extended kitichen.
Bosch double oven and other famous brand appliances.
1810sf living area. Meet most of your needs.
A lot of parks nearby.
The townhouse is situated in the borough of
Pierrefonds-Roxboro. This area is part of the West Island
of Montreal, known for its suburban feel, green spaces, and
family-friendl.
Green Spaces: The area boasts numerous parks and green
spaces, such as Cap-Saint-Jacques Nature Park,
Bois-de-Liesse Nature Park, and Pierrefonds Park, providing
ample opportunities for outdoor activities.
Shopping and Amenities: Residents have access to various
shopping centers, grocery stores, restaurants, and other
essential services, including the Pierrefonds Community
Center and the Pierrefonds Public Library.
Transportation: Pierrefonds is well-connected by public
transportation, including buses and commuter trains
(Deux-Montagnes line), making it relatively easy to commute
to other parts of Montreal.
Community and Safety: The area is known for its strong
sense of community and safety, with active local
organizations and events contributing to a vibrant
neighborhood atmosphere.
| BUILDING | |
|---|---|
| Type | Two or more storey |
| Style | Attached |
| Dimensions | 38.3x19.5 P |
| Lot Size | 219.75 MC |
| EXPENSES | |
|---|---|
| Co-ownership fees | $ 1656 / year |
| Municipal Taxes (2024) | $ 4773 / year |
| School taxes (2024) | $ 590 / year |
| ROOM DETAILS | |||
|---|---|---|---|
| Room | Dimensions | Level | Flooring |
| Bathroom | 5.10 x 7.7 P | 3rd Floor | Ceramic tiles |
| Bedroom | 13.6 x 16 P | 3rd Floor | Wood |
| Bathroom | 9 x 10.8 P | 2nd Floor | Ceramic tiles |
| Bedroom | 9.2 x 11.7 P | 2nd Floor | Wood |
| Bedroom | 9 x 11.7 P | 2nd Floor | Wood |
| Walk-in closet | 5.6 x 10.7 P | 2nd Floor | Wood |
| Primary bedroom | 12.7 x 10.8 P | 2nd Floor | Wood |
| Washroom | 5.6 x 4.4 P | Ground Floor | Ceramic tiles |
| Den | 8 x 10.2 P | Ground Floor | Wood |
| Kitchen | 10 x 14 P | Ground Floor | Wood |
| Dining room | 12.8 x 9 P | Ground Floor | Wood |
| Dining room | 11.10 x 13 P | Ground Floor | Wood |
| Washroom | 4 x 5 P | Basement | Ceramic tiles |
| Playroom | 18.6 x 15.7 P | Basement | Tiles |
| CHARACTERISTICS | |
|---|---|
| Heating system | Air circulation |
| Water supply | Municipality |
| Heating energy | Electricity |
| Garage | Attached, Heated, Double width or more, Fitted |
| Basement | 6 feet and over, Finished basement |
| Parking | Garage |
| Sewage system | Municipal sewer |
| Zoning | Residential |
| Cadastre - Parking (included in the price) | Garage |






