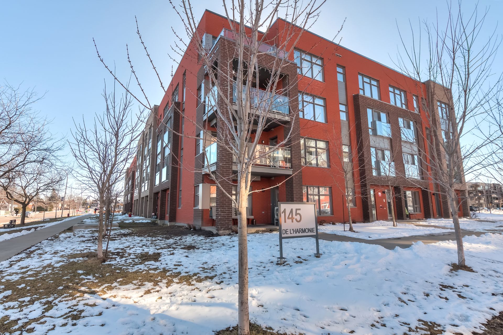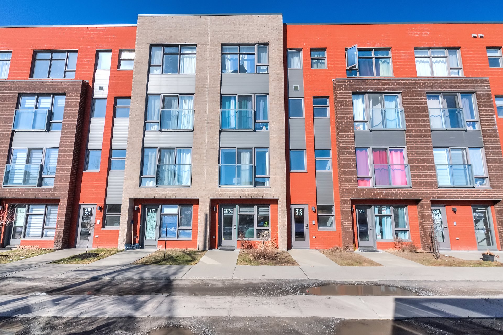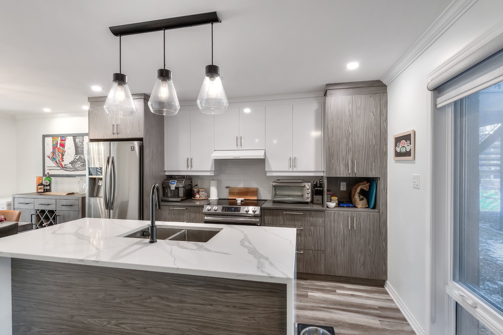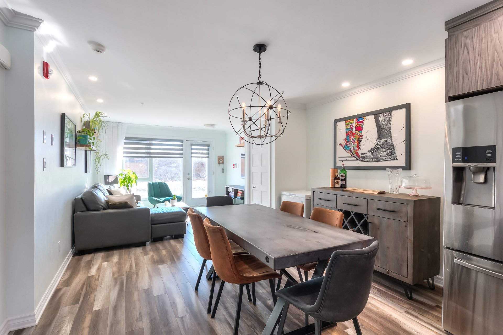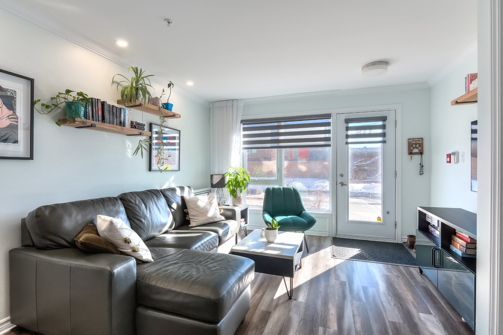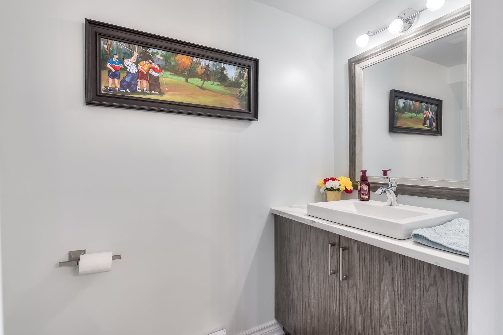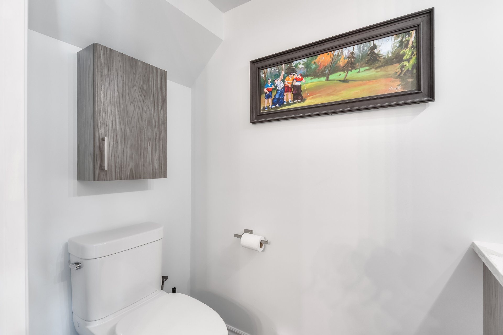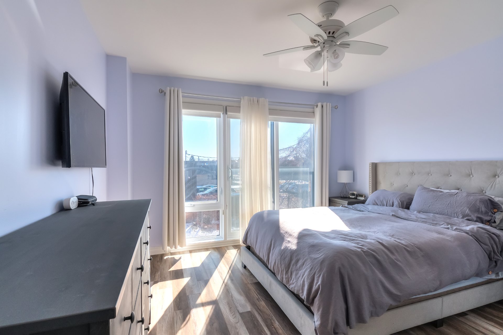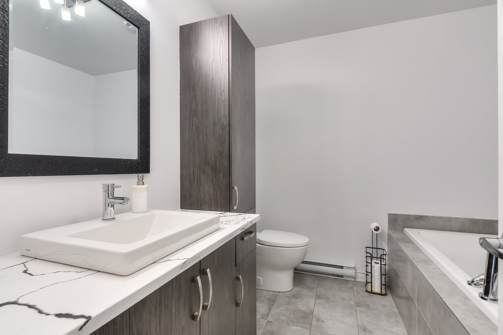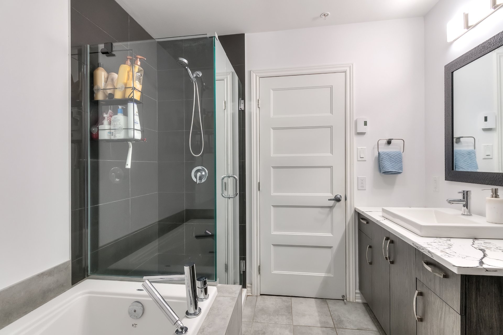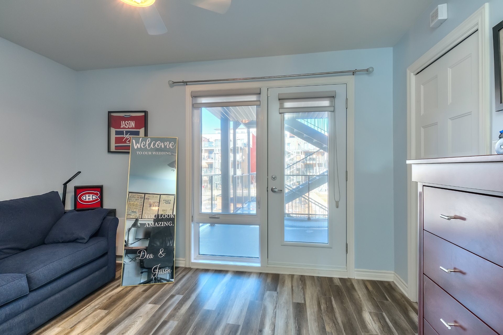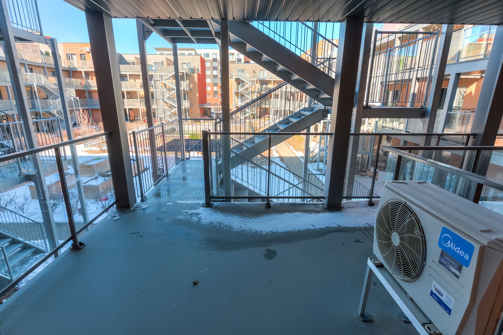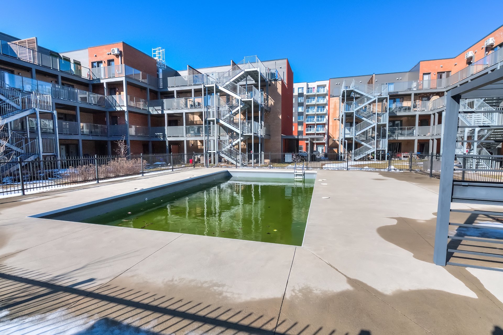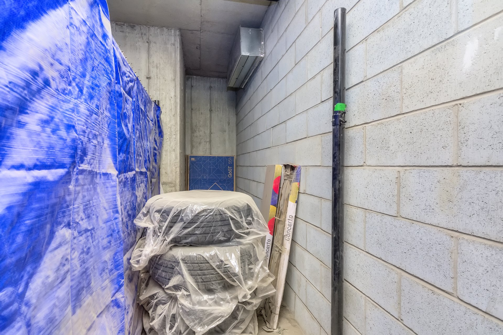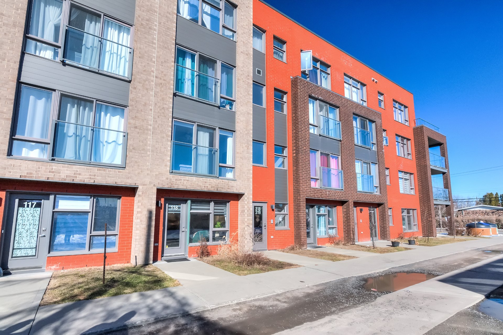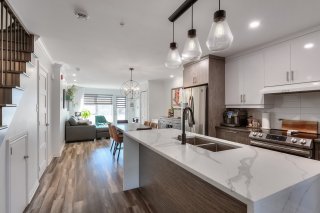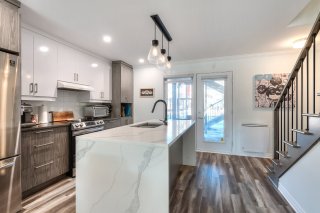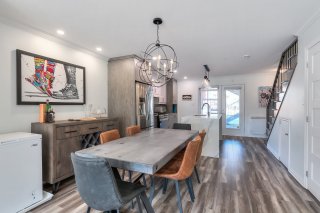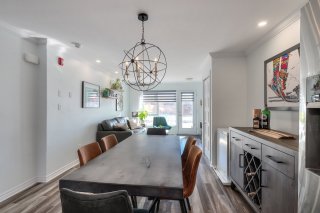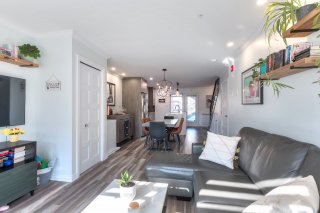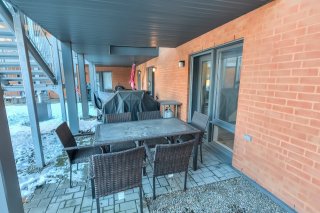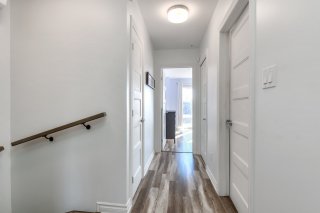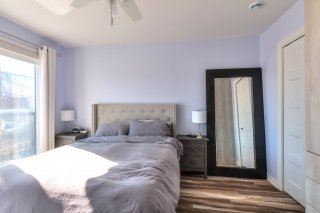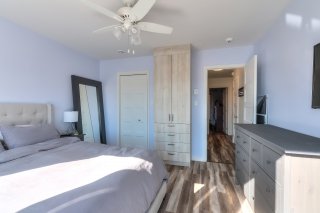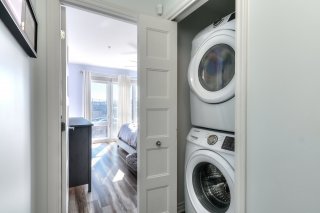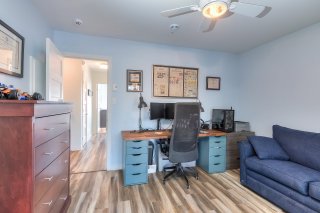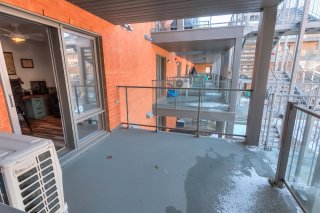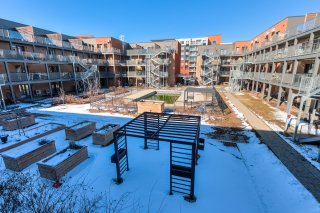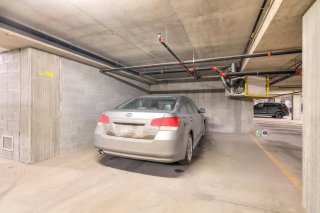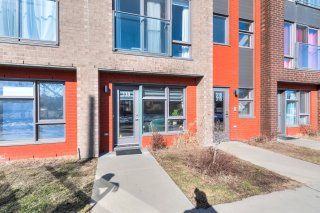145 Rue de l'Harmonie
Delson, QC J5B
MLS: 14183431
$385,000
2
Bedrooms
1
Baths
1
Powder Rooms
2017
Year Built
Description
Magnificent modern living condo unit on 2 floors, with two bedrooms, open concept perfect for small families or work from home couple. The bedrooms and bathrooms are private from visitors which makes it feel like a house. Enjoy a welcoming community and a double balcony to host friends and family then go for a swim in your backyard. Imagine walking to all your basic needs as you are perfectly located near shops, gyms, and restaurants. Your car is protected by a garage parking and minutes away from bus, train, downtown, the REM and much more. Contact us for a visit today!
INTERESTING FACTS AND QUALITIES OF THE PROPERTY:
- 2 bedrooms
- Unit on 2 floors (feels like a house)
- Perfect for first time home buyers
- Open concept
- A bathroom and 1 powder room
- Shared pool in your backyard
- Two balconies
- Garage parking
- Affordable condo fees that include water heater and hot
water, snow removal and exterior window cleaning.
INTERESTING FACTS AND QUALITIES OF THE LOCATION:
- Train and bus in proximity
- Shopping mall within walking distance
- Notable shops: groceries, SAQ, pharmacies, gym, yoga
studio, Mr. Puffs, restaurants and much more.
- Developing area
- A friendly and welcoming community
- Easy access to Montreal
- Near the highway
RECENT RENOVATIONS AND IMPROVEMENTS:
New floor 2021
Kitchen countertops 2021
Quartz island 2021
Cupboards 2021
Countertops in both bathrooms 2021
Toilets 2021
| BUILDING | |
|---|---|
| Type | Apartment |
| Style | Detached |
| Dimensions | 0x0 |
| Lot Size | 0 |
| EXPENSES | |
|---|---|
| Co-ownership fees | $ 3564 / year |
| Municipal Taxes (2024) | $ 2343 / year |
| School taxes (2024) | $ 237 / year |
| ROOM DETAILS | |||
|---|---|---|---|
| Room | Dimensions | Level | Flooring |
| Living room | 12.6 x 12.2 P | Ground Floor | Floating floor |
| Dining room | 12.6 x 8.8 P | Ground Floor | Floating floor |
| Kitchen | 12.6 x 12.2 P | Ground Floor | Floating floor |
| Washroom | 3.6 x 6.9 P | Ground Floor | Ceramic tiles |
| Primary bedroom | 12.7 x 12.2 P | 2nd Floor | Floating floor |
| Bedroom | 10.9 x 12.1 P | 2nd Floor | Floating floor |
| Bathroom | 7.1 x 8.2 P | 2nd Floor | Ceramic tiles |
| CHARACTERISTICS | |
|---|---|
| Heating system | Electric baseboard units |
| Water supply | Municipality |
| Heating energy | Electricity |
| Windows | PVC |
| Pool | Inground |
| Proximity | Highway, Hospital, Park - green area, Elementary school, Public transport, Bicycle path, Daycare centre |
| Parking | Garage |
| Sewage system | Municipal sewer |
| Window type | Sliding, Crank handle |
| Zoning | Residential |
| Equipment available | Wall-mounted air conditioning |
| Restrictions/Permissions | Pets allowed |
| Available services | Outdoor pool |
