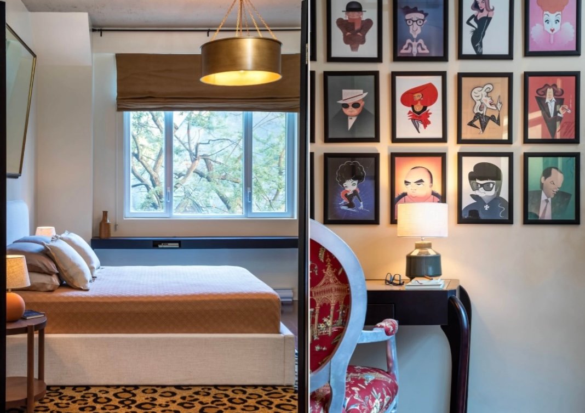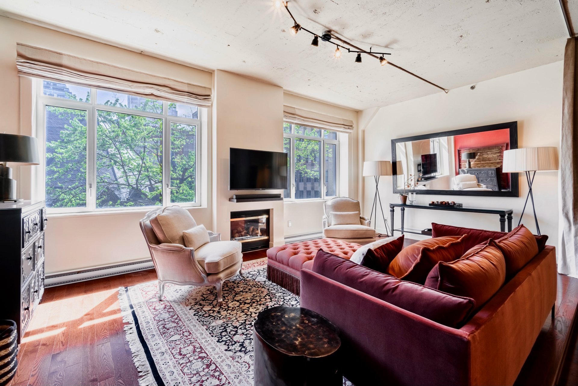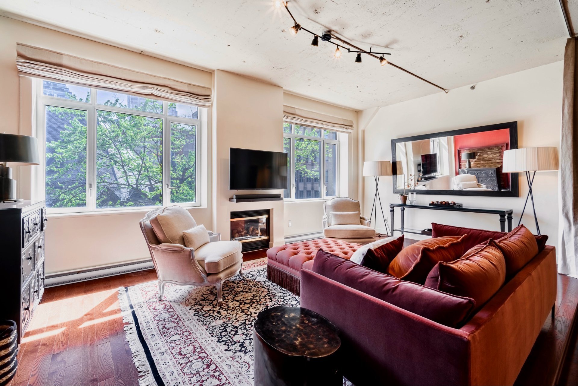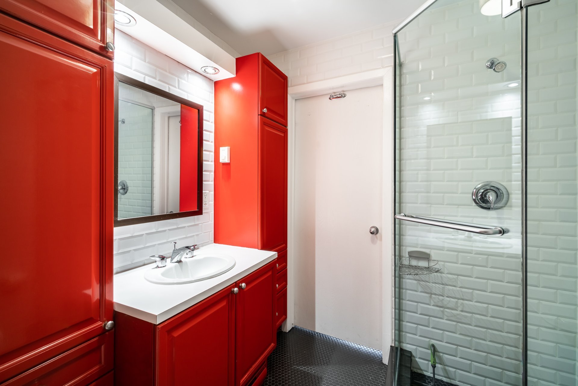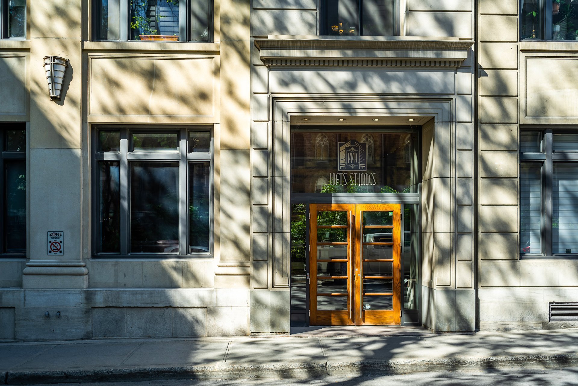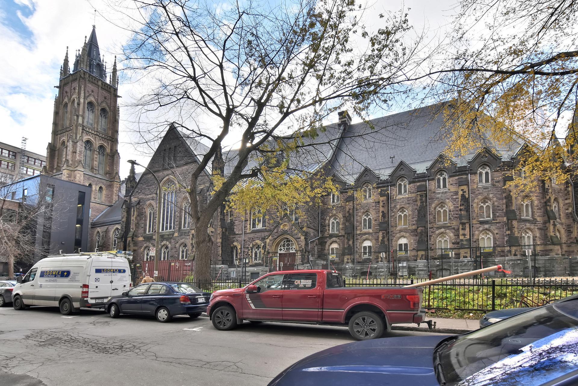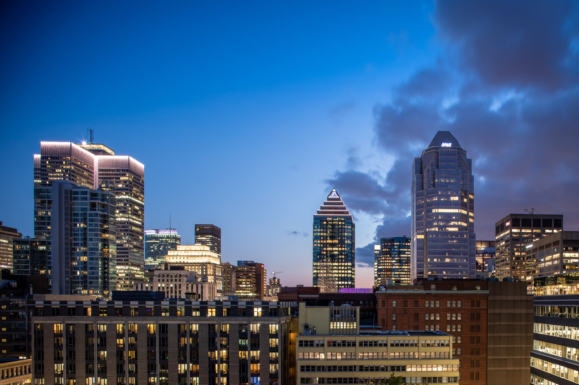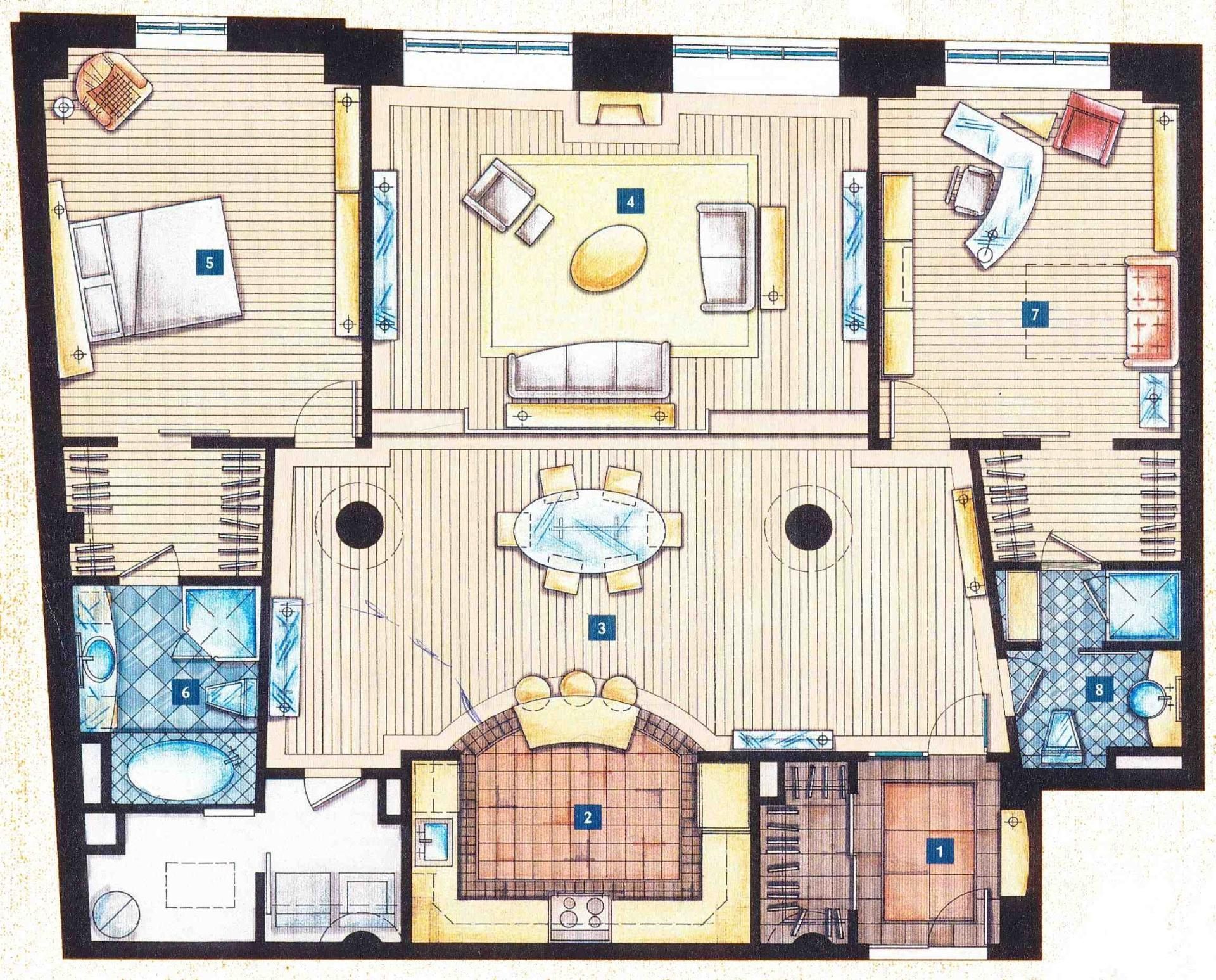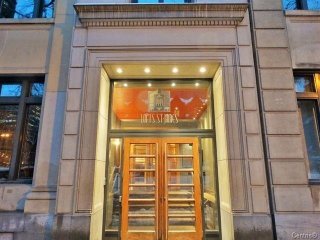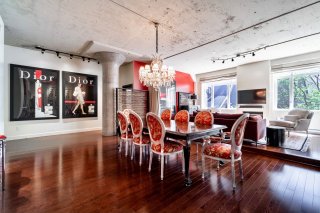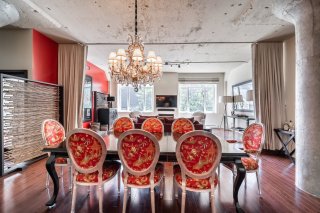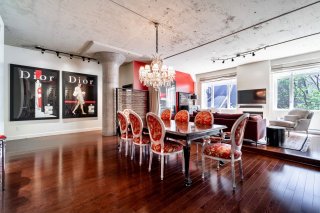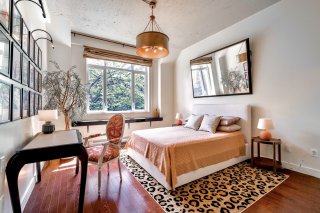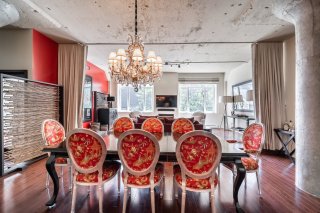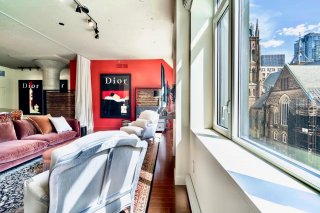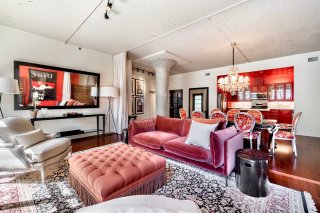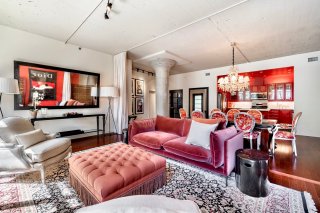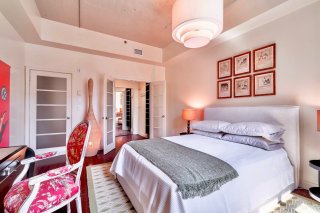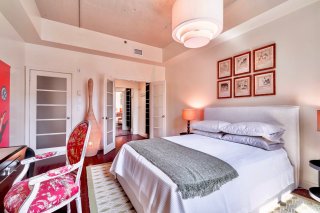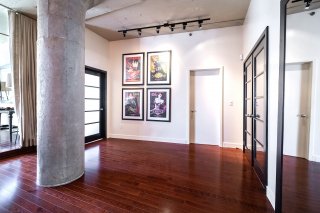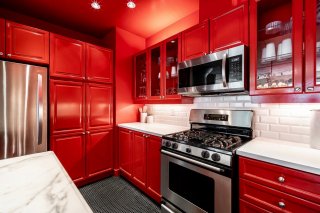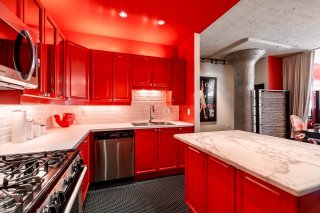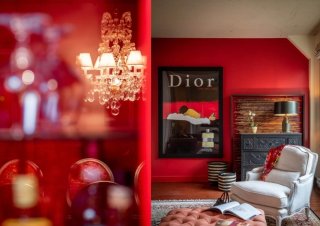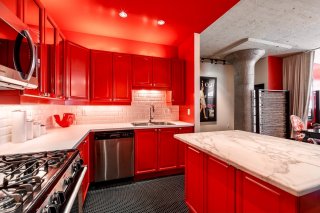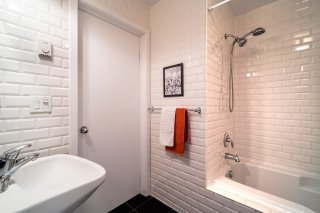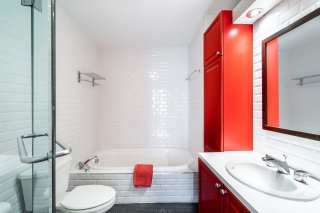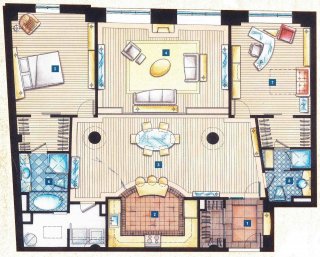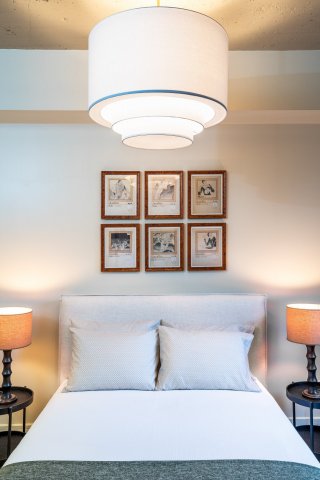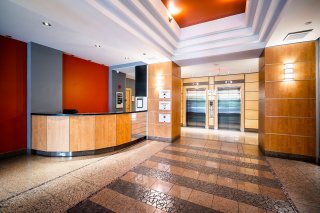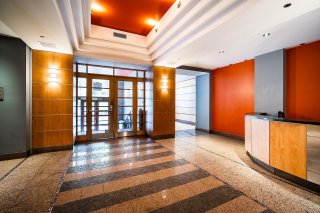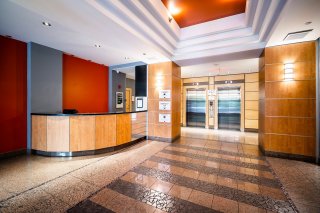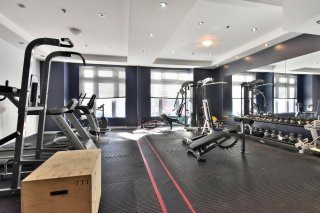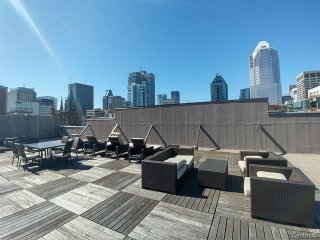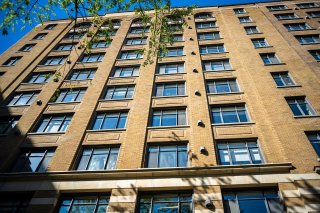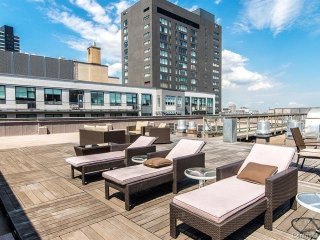1449 Rue St Alexandre
Montréal (Ville-Marie), QC H3A
MLS: 22386007
$3,495/M
2
Bedrooms
2
Baths
0
Powder Rooms
2002
Year Built
Description
HUGE 1630 sf luxury furnished loft overlooking a beautiful church square in the vibrant Quartier des Spectacles. Move-in ready, with an abundance of natural light and a cross-hall plan that allows both master suites total privacy. Steps to Place des Arts metro. Garage $250/month -- electronic car charger available.
**Luxury Living in the Heart of Quartier des Spectacles**
Discover unparalleled elegance in this expansive 1,630 sq.
ft. luxury furnished loft, perfectly situated with stunning
views over a picturesque church square. This sophisticated
residence offers the ideal blend of historic charm and
modern convenience, making it the perfect urban sanctuary.
**Features:**
- Sunlit Spaces: Bathed in natural light, the loft boasts
large windows that flood every corner with warmth.
- Dual Master Suites: The unique cross-hall layout ensures
total privacy for both master bedrooms, each offering a
tranquil retreat.
- Fully equipped chef's kitchen featuring a marble centre
island and striking red custom cabinetry.
- Prime Location: Just steps from Place des Arts metro,
enjoy seamless access to the city's cultural heart,
renowned for its vibrant arts scene, dining, and
entertainment.
- Move-In Ready: Thoughtfully furnished with high-end
pieces, this loft is ready to welcome you home.
- Parking Perks: Secure garage available for $250/month,
with an option for an electronic car charger to accommodate
your electric vehicle.
This is more than just a rental; it's a lifestyle. Immerse
yourself in the luxury and convenience of Quartier des
Spectacles.
**Inquire Today to schedule your private viewing and secure
this exceptional loft as your next home.
| BUILDING | |
|---|---|
| Type | Apartment |
| Style | Attached |
| Dimensions | 0x0 |
| Lot Size | 0 |
| EXPENSES | |
|---|---|
| N/A |
| ROOM DETAILS | |||
|---|---|---|---|
| Room | Dimensions | Level | Flooring |
| Hallway | 8.5 x 7.2 P | AU | Ceramic tiles |
| Dining room | 31.9 x 15 P | AU | Wood |
| Living room | 21.2 x 12.4 P | AU | Wood |
| Kitchen | 11.8 x 8.5 P | AU | Ceramic tiles |
| Primary bedroom | 16 x 12.5 P | AU | Wood |
| Bathroom | 8.7 x 7.4 P | AU | Ceramic tiles |
| Other | 8.3 x 5.2 P | AU | Ceramic tiles |
| Bedroom | 14.8 x 12.4 P | AU | Wood |
| Bathroom | 9.7 x 6.10 P | AU | Ceramic tiles |
| CHARACTERISTICS | |
|---|---|
| Equipment available | Alarm system, Ventilation system, Central air conditioning, Furnished |
| Hearth stove | Gaz fireplace |
| Garage | Attached, Heated, Fitted, Single width |
| Proximity | Highway, Cegep, Hospital, Park - green area, Elementary school, High school, Public transport, University, Bicycle path, Cross-country skiing, Daycare centre, Réseau Express Métropolitain (REM) |
| Bathroom / Washroom | Adjoining to primary bedroom, Seperate shower |
| Available services | Laundry room |
| Parking | Garage |
| View | City |
| Zoning | Residential |
| Cadastre - Parking (excluded in the price) | Garage |
Matrimonial
Age
Household Income
Age of Immigration
Common Languages
Education
Ownership
Gender
Construction Date
Occupied Dwellings
Employment
Transportation to work
Work Location
Map
Loading maps...


