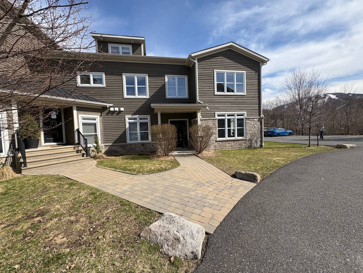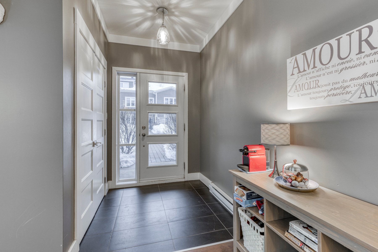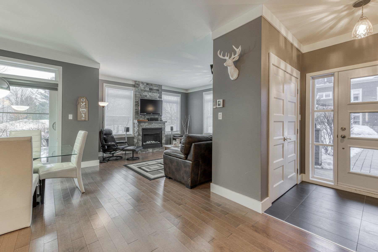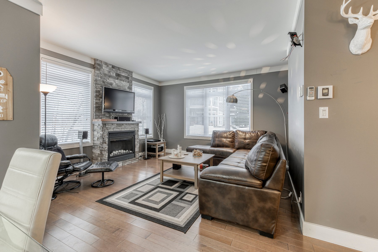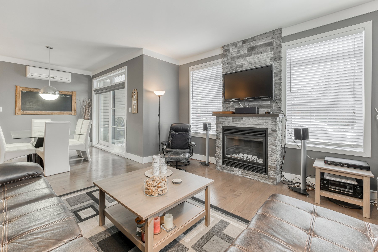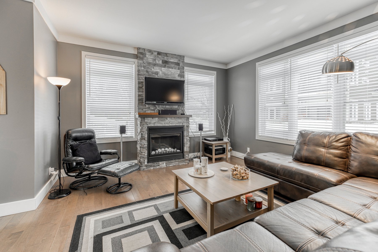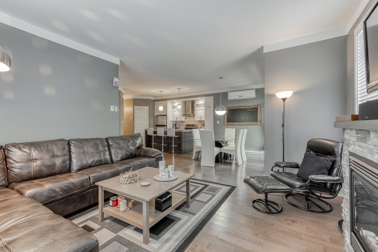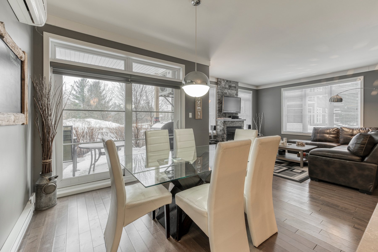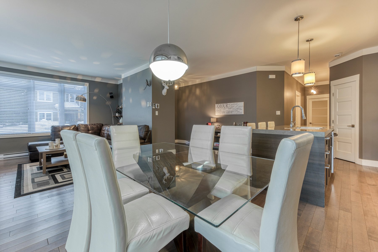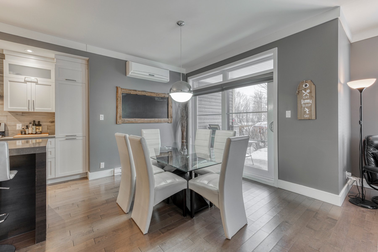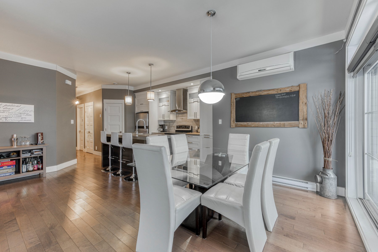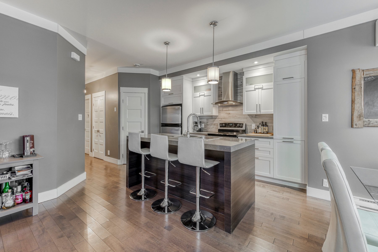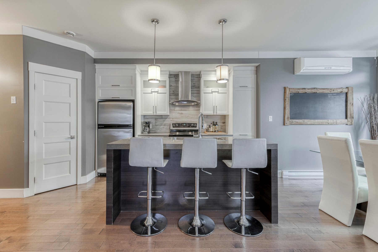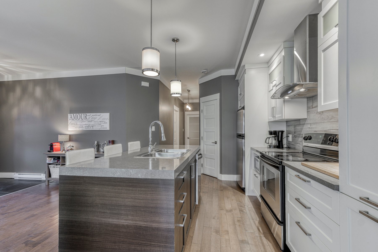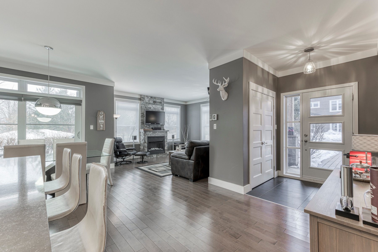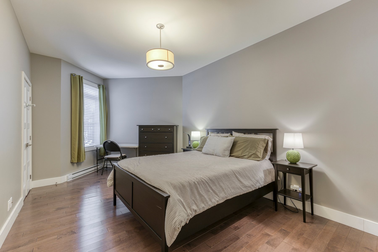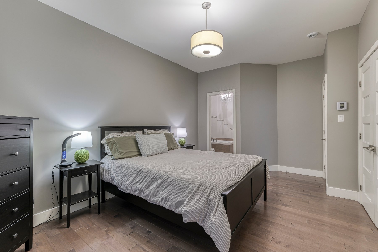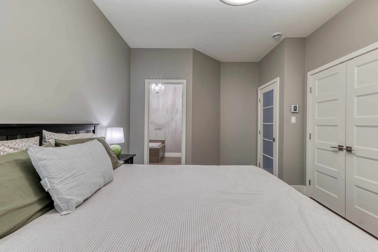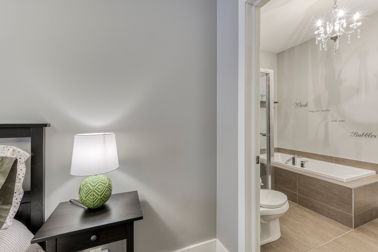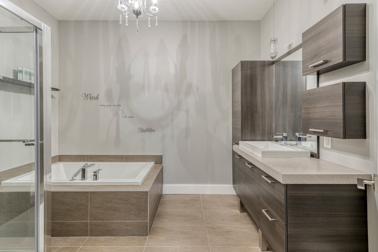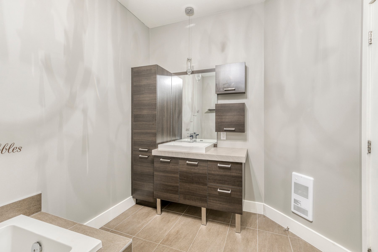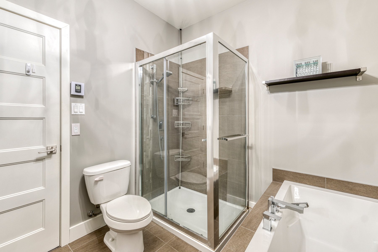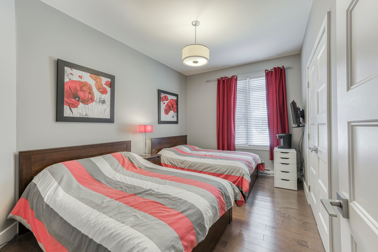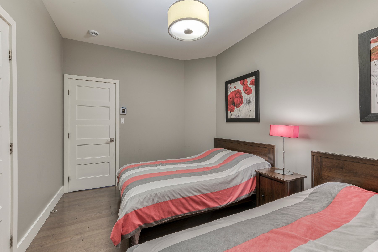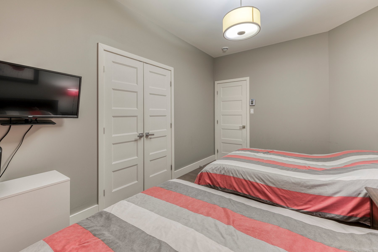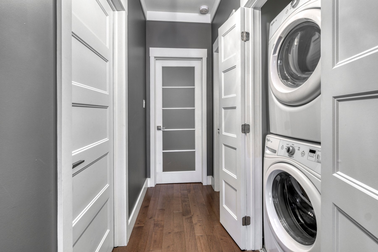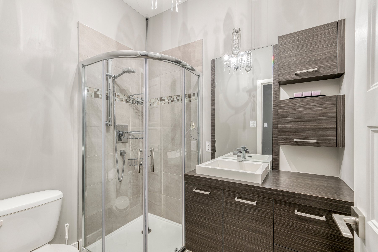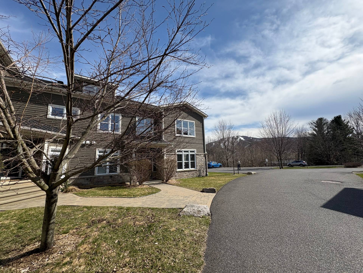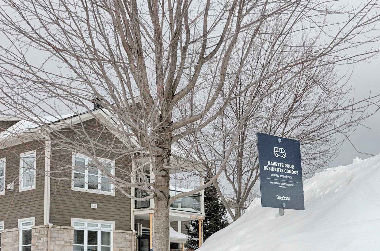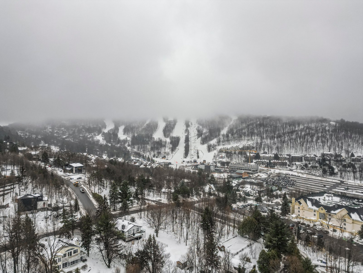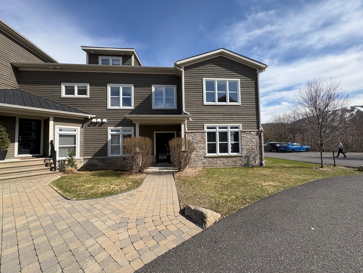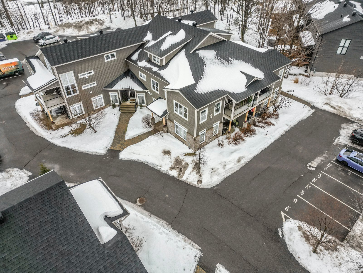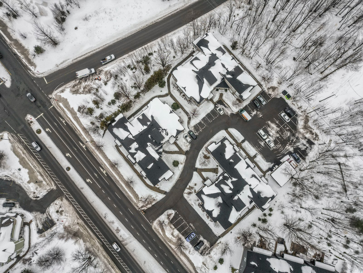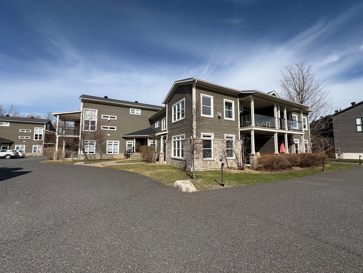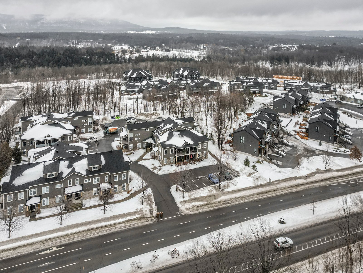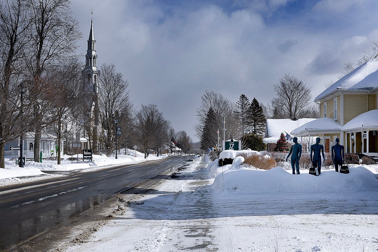144 Boul. de Bromont
Bromont, QC J2L
MLS: 12544153
$629,000
2
Bedrooms
2
Baths
0
Powder Rooms
2013
Year Built
Description
Living the way of life of Bromont all year long! Beautiful fully furnished and equipped condo located 2 steps from the slopes and outdoor activities! Large, open and bright living space, spacious living room with gas fireplace and large dining room with terrace access, kitchen with dining island, plenty of storage, all appliances included, 2 bedrooms including Master suite with adjoining bathroom, beautiful terrace, 2 private outdoor parking spaces and locker. For your pleasure, shuttle to Ski Bromont at the door! 3 golfs, Multisports Velodrome, hiking trails, all shops and services at few minutes, a great place to live, available April 1st.
Discover Bromont and its extraordinary quality of life in
the Eastern Township!
Spacious and very bright condo just steps from Ski Bromont
and all outdoor activities!
Close to all shops and services, boutiques and restaurants.
Only 45 minutes from Montreal, highway access 10 at 15
minutes.
The condo offers you:
*Very bright unit, large windows
*Warm and comfortable living space, ideal for reception
*Open view of the mountain
*Main entrance with closet
*Living room with gas fireplace
*Spacious dining room with terrace access (patio furniture
and BBQ included)
*Kitchen with large dining island
*High quality appliances included
*Pantry
*Lots of storage
*2 good size bedrooms
*Master suite with adjacent bathroom (bath and shower)
*Double closets in Master bedroom and closet in the other
*Bathroom with shower
*Integrated laundry room
*2 outside parkings and locker
A way of life to discover!
| BUILDING | |
|---|---|
| Type | Apartment |
| Style | Detached |
| Dimensions | 8.4x15.89 M |
| Lot Size | 0 |
| EXPENSES | |
|---|---|
| Energy cost | $ 1168 / year |
| Co-ownership fees | $ 3276 / year |
| Municipal Taxes (2025) | $ 3380 / year |
| School taxes (2025) | $ 303 / year |
| ROOM DETAILS | |||
|---|---|---|---|
| Room | Dimensions | Level | Flooring |
| Hallway | 5.8 x 5.1 P | Ground Floor | Ceramic tiles |
| Living room | 15.10 x 13.8 P | Ground Floor | Wood |
| Dining room | 11.3 x 8.2 P | Ground Floor | Wood |
| Kitchen | 12.0 x 10.9 P | Ground Floor | Wood |
| Other | 5.4 x 3.8 P | Ground Floor | Wood |
| Primary bedroom | 13.11 x 10.8 P | Ground Floor | Wood |
| Bathroom | 10.5 x 7.10 P | Ground Floor | Ceramic tiles |
| Bedroom | 13.11 x 9.6 P | Ground Floor | Wood |
| Bathroom | 10.5 x 7.10 P | Ground Floor | Ceramic tiles |
| Laundry room | 5.4 x 3.2 P | Ground Floor | Ceramic tiles |
| Other | 12.0 x 10.0 P | Ground Floor | Concrete |
| CHARACTERISTICS | |
|---|---|
| Proximity | Alpine skiing, Bicycle path, Cross-country skiing, Golf, Other |
| Driveway | Asphalt |
| Roofing | Asphalt shingles |
| Equipment available | Central vacuum cleaner system installation, Furnished, Ventilation system, Wall-mounted air conditioning |
| Window type | Crank handle |
| Heating system | Electric baseboard units |
| Heating energy | Electricity |
| Topography | Flat |
| Hearth stove | Gaz fireplace |
| Landscaping | Landscape |
| View | Mountain |
| Sewage system | Municipal sewer |
| Water supply | Municipality |
| Parking | Outdoor |
| Windows | PVC |
| Zoning | Residential |
