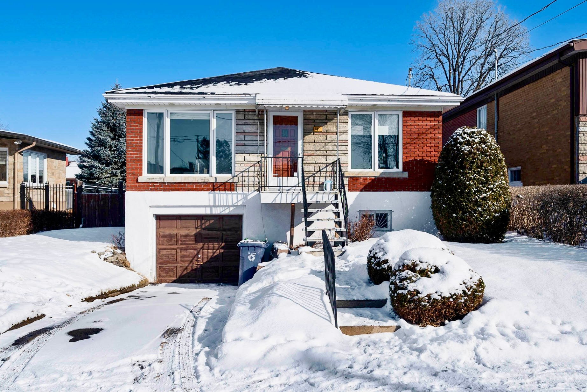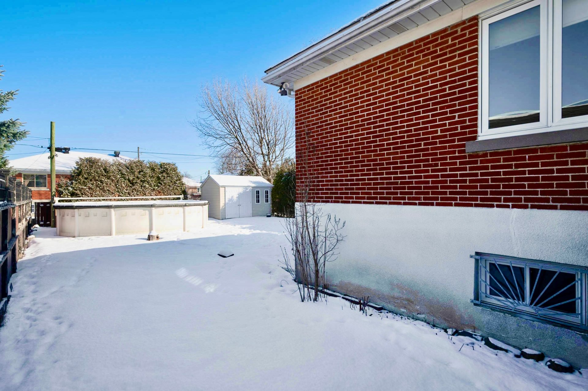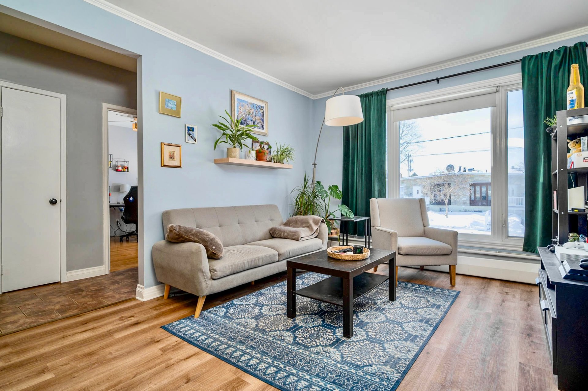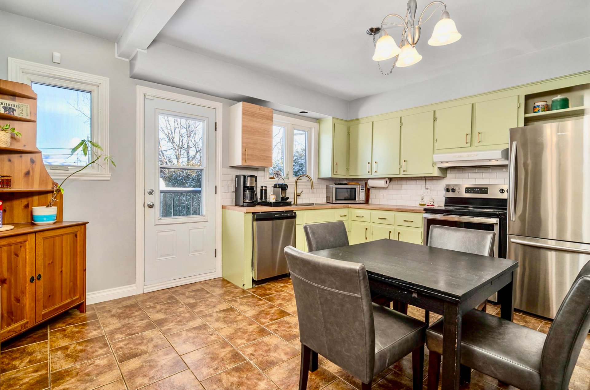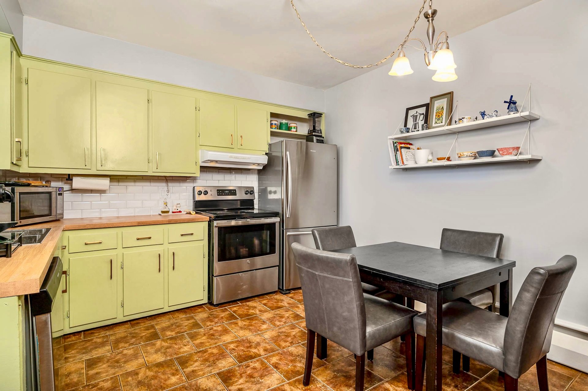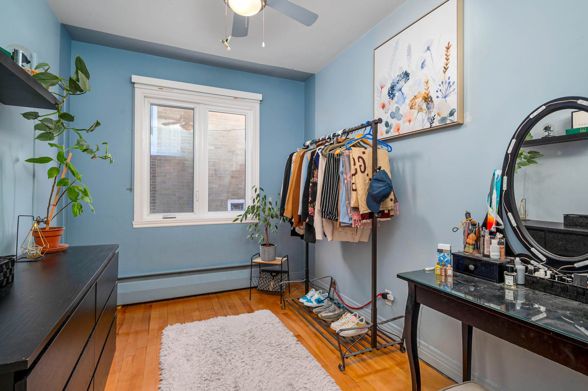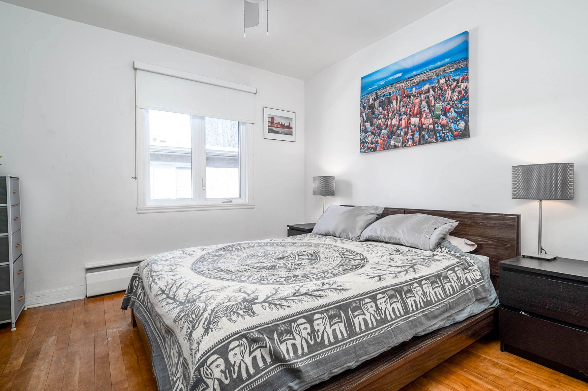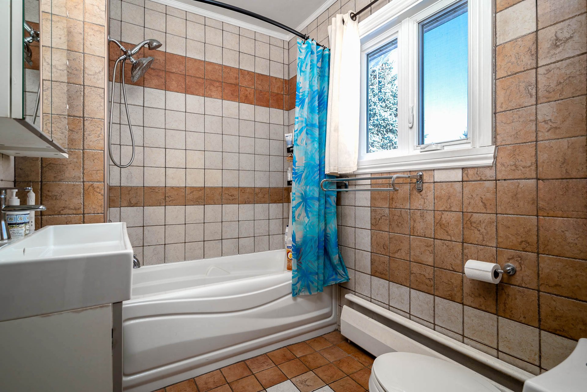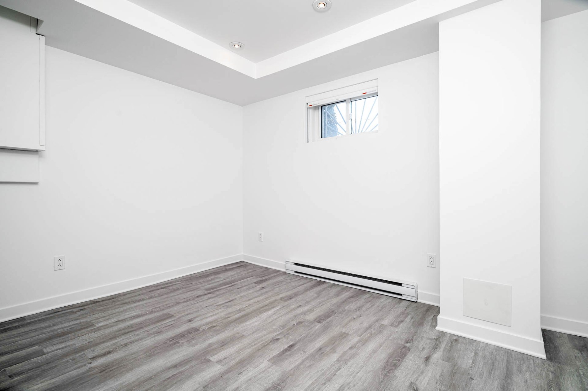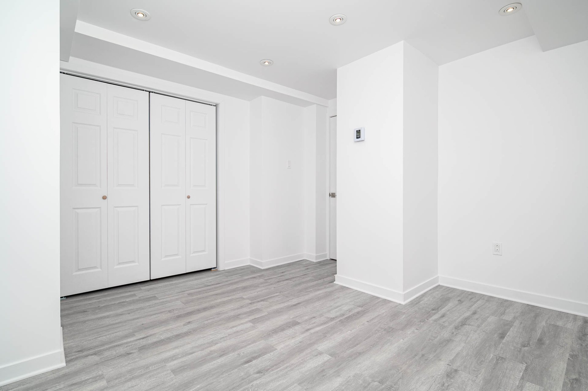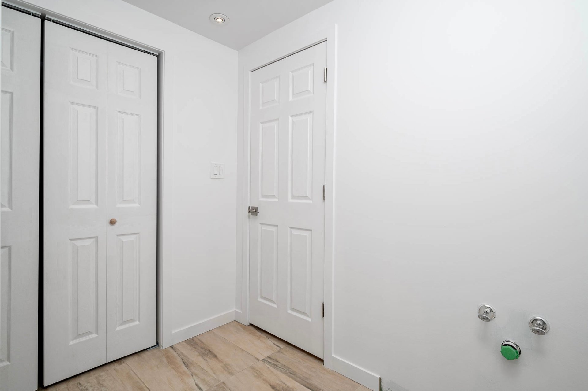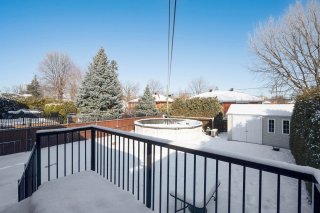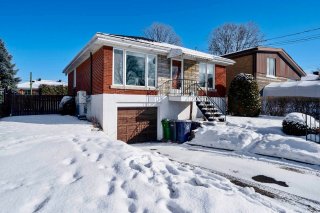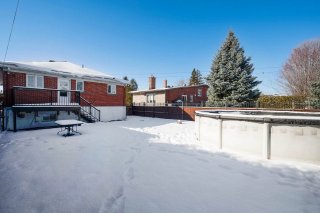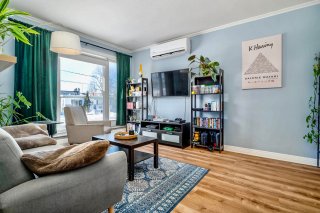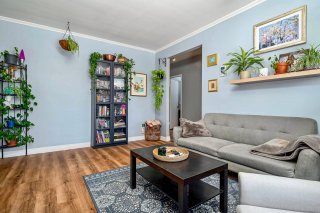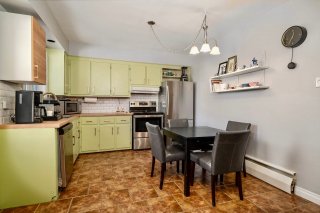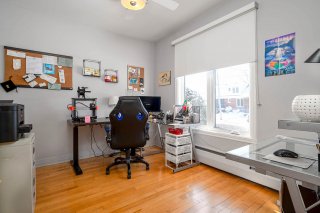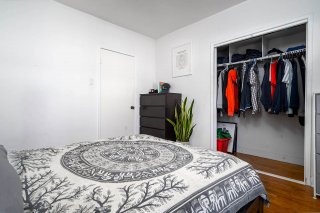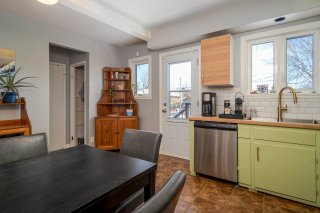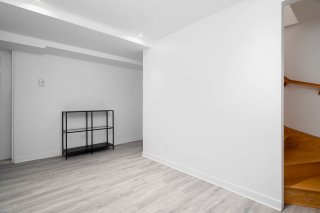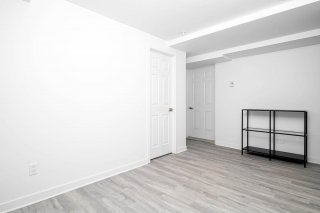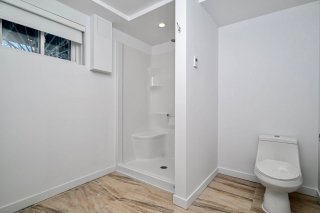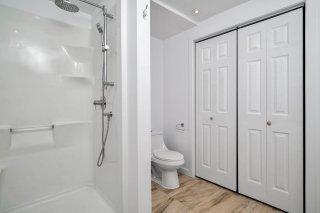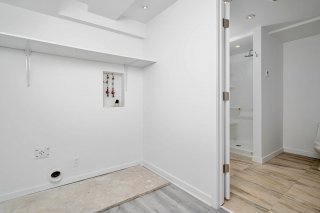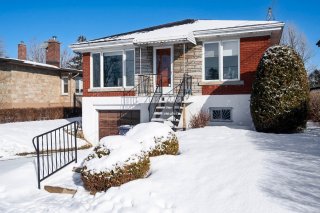141 Av. Sauriol
Laval (Laval-des-Rapides), QC H7N
MLS: 9996620
$589,000
4
Bedrooms
2
Baths
0
Powder Rooms
1950
Year Built
Description
Superb bungalow ideal location in Laval des Rapides. 3+1 bedrooms, a beautiful open kitchen, 2 full bathrooms. Wall-mounted AC heat pump, The basement includes a 4th bedroom, a bathroom with laundry room. Beautiful fenced lot 5 ,564 sqft fenced and bordered by hedges. Located near all amenities and services: AUT 15 & 440, Walking distance to Montmorency metro, Place Bell, the campus of the University of Montreal in Laval, Cégep Montmorency, Collège Letendre. Good news: the house can be sold furnished!
*** he house can be sold furnished!
Main floor:
- Bright entrance hall
- Living room with lots of light
- Open kitchen with many cabinets, ceramic floor
- Huge backyard 5,564 sqft fenced and bordered by hedges
- 3+1 bedrooms
- 2 Full bathrooms
- AC Mural heat pump
Basement:
- 6 feet and more, Finished basement
- Playroom
- 4th bedroom
- Full bathroom and laundry area
- Garage ( 2 parkings)
Exterior
-Large fenced yard
-Beautiful terrace, ideal for enjoying the summer
-The driveway allows parking for one car in addition to the
garage that fits two cars lengthwise
- Lot 5 564 sqft
**Location**
- Easy access to Highway 15 and 440
- Near metro steps to station Montmorency
- Schools: Cégep Montmorency, Garderie Concorde, Pavillons
de l'Université de Montréal
- Numerous parks
- Close to many shops and restaurants, Centropolis,
Carrefour Laval, Centre Laval, Supermarkets ect..
| BUILDING | |
|---|---|
| Type | Bungalow |
| Style | Detached |
| Dimensions | 11.31x8.6 M |
| Lot Size | 517.3 MC |
| EXPENSES | |
|---|---|
| Municipal Taxes (2024) | $ 3003 / year |
| School taxes (2024) | $ 343 / year |
| ROOM DETAILS | |||
|---|---|---|---|
| Room | Dimensions | Level | Flooring |
| Living room | 15.3 x 11 P | Ground Floor | Wood |
| Primary bedroom | 11 x 10.10 P | Ground Floor | Wood |
| Bedroom | 11.10 x 9.2 P | Ground Floor | Wood |
| Bedroom | 11.9 x 8.1 P | Ground Floor | Wood |
| Kitchen | 15.1 x 11.4 P | Ground Floor | Ceramic tiles |
| Bathroom | 7.9 x 6 P | Ground Floor | Ceramic tiles |
| Playroom | 14.5 x 7.5 P | Basement | Floating floor |
| Bedroom | 12.3 x 11.4 P | Basement | Parquetry |
| Laundry room | 10.4 x 5.8 P | Basement | Ceramic tiles |
| Bathroom | 8.2 x 8.1 P | Basement | Ceramic tiles |
| CHARACTERISTICS | |
|---|---|
| Landscaping | Fenced, Land / Yard lined with hedges |
| Heating system | Hot water, Electric baseboard units |
| Water supply | Municipality |
| Heating energy | Electricity |
| Windows | PVC |
| Foundation | Poured concrete |
| Garage | Fitted, Tandem |
| Siding | Brick |
| Pool | Above-ground |
| Basement | 6 feet and over, Finished basement |
| Parking | Outdoor, Garage |
| Sewage system | Municipal sewer |
| Window type | Sliding, Crank handle |
| Roofing | Asphalt shingles |
| Zoning | Residential |
| Driveway | Asphalt |
Matrimonial
Age
Household Income
Age of Immigration
Common Languages
Education
Ownership
Gender
Construction Date
Occupied Dwellings
Employment
Transportation to work
Work Location
Map
Loading maps...
