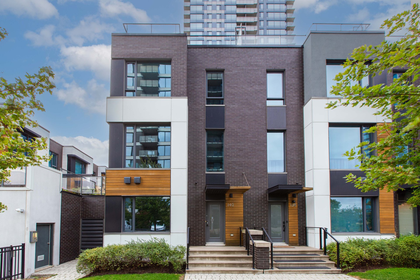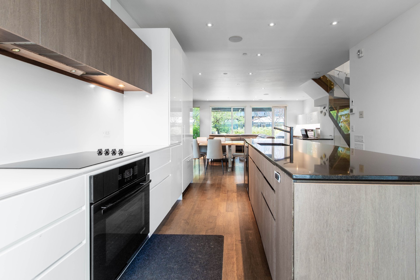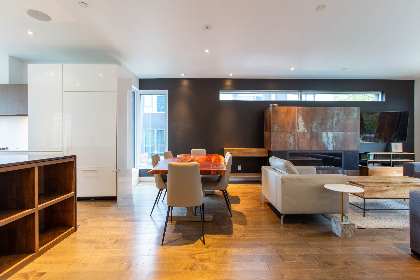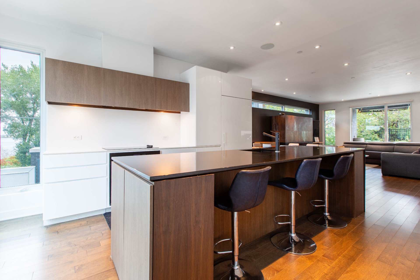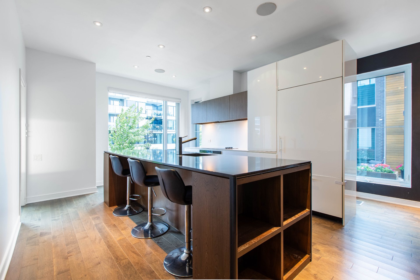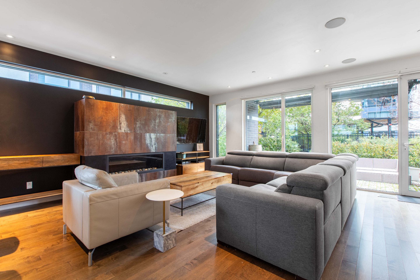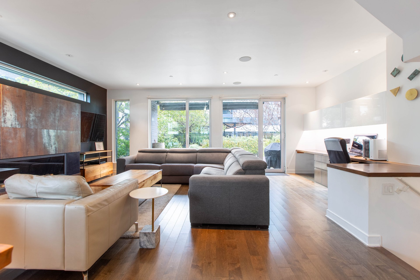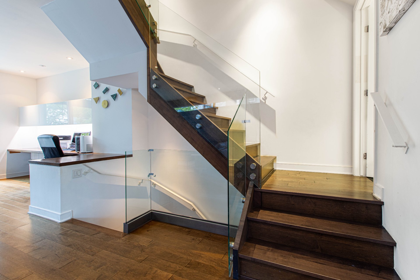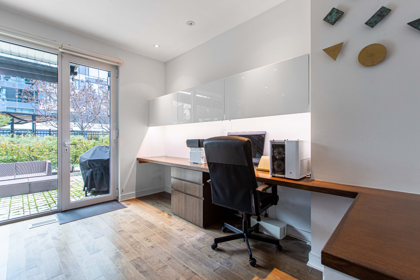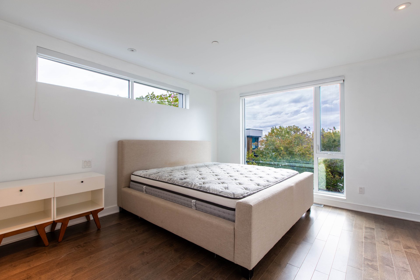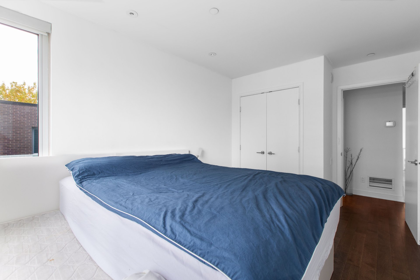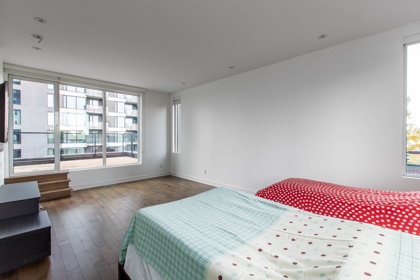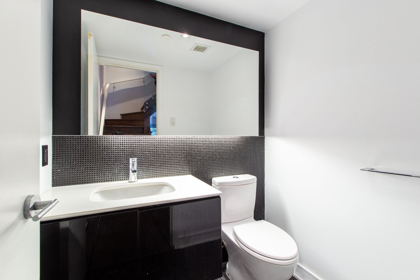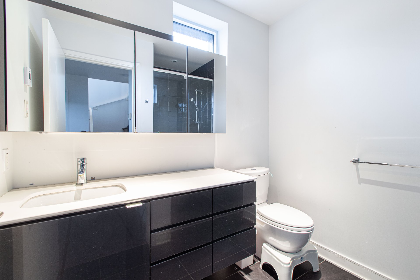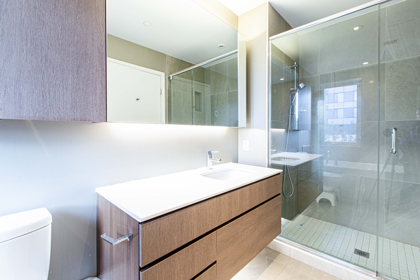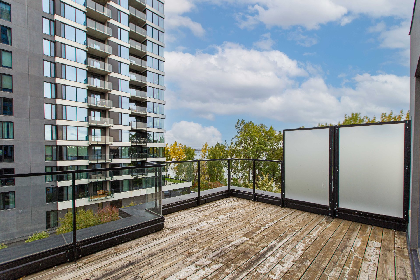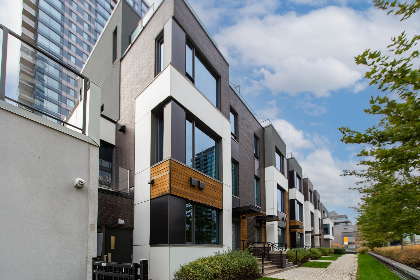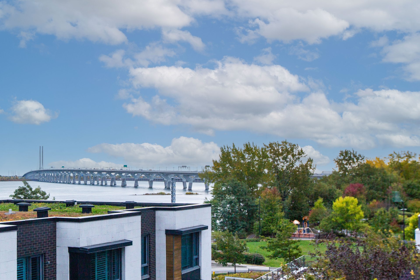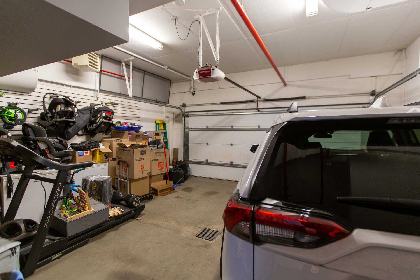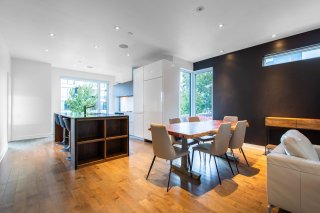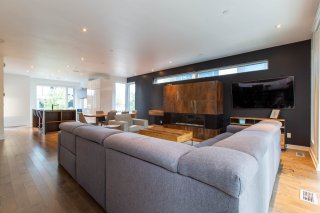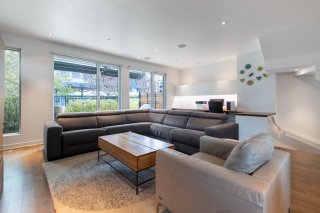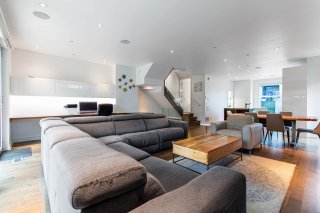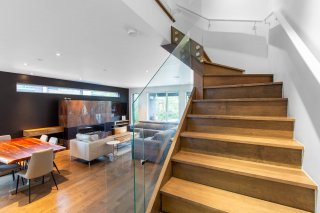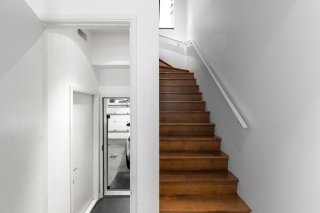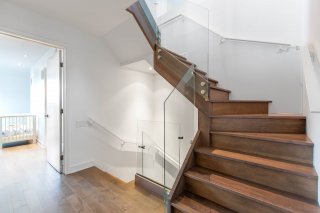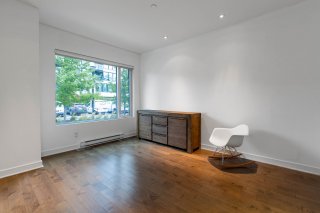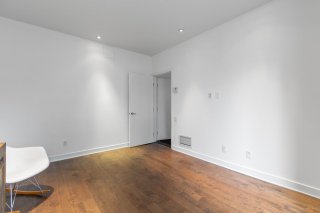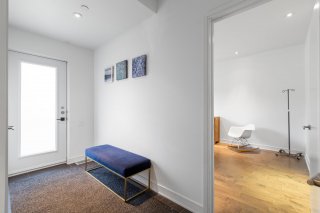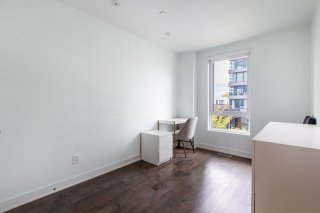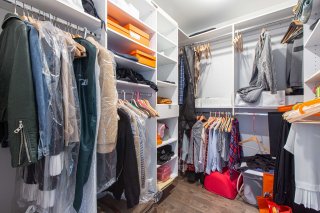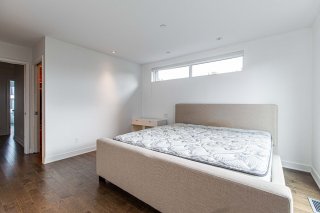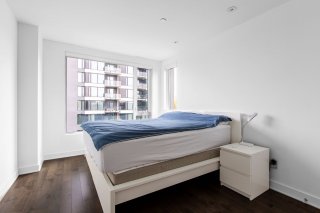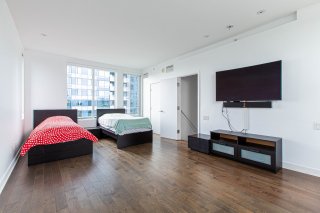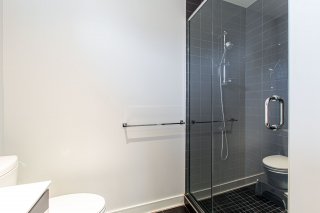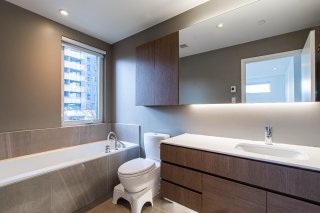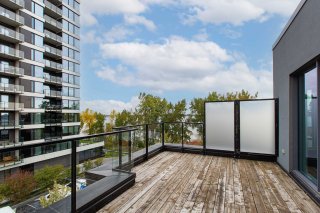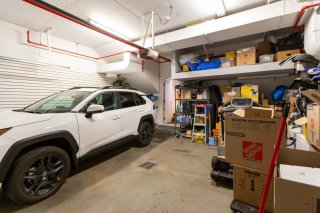Description
Experience luxury and space in this exceptional townhome, the largest in Pointe-Nord on Nun's Island. This corner unit spans four floors with 5 bedrooms, a private yard, and a rooftop terrace--perfect for families. Flooded with natural light from numerous windows, it boasts an airy ambiance with 9-foot ceilings on the main and mezzanine floors. High-end features like natural gas and geothermal heating add elegance and energy efficiency. Located near the new REM station for easy downtown access, this townhome offers separate condo budgeting and redefines luxury in a prime community. A rare gem not to be missed.
Luxurious Townhouse Steps from the St. Lawrence River
This stunning townhouse, part of the LEED-certified Evolo 1
tower, combines sustainability with elegance. Located just
steps from the St. Lawrence River, it offers a harmonious
blend of modern design and convenience.
1st Floor
Independent Entrance: A private entrance opens into a
spacious foyer with a large closet.
Spacious Bedroom: Includes a generous bedroom with a
closet, perfect for guests or flexible use.
Private Garage Access: Direct access to two indoor parking
spaces within a private garage, connected to the main
entrance at 199 Rotonde (Evolo 1), which includes a 24-hour
concierge desk.
Main Floor (2nd floor)
Open-Concept Living: The second floor features a bright,
open-plan kitchen and living area.
Renovated Kitchen: A modern layout with a large island,
built-in appliances, and plenty of space for entertaining
or family meals.
Seamless Indoor-Outdoor Flow: Floor-to-ceiling windows
flood the living space with natural light and lead to a
private, fenced outdoor terrace.
Additional Features: This floor includes a laundry room,
and a guest powder room.
Third Floor
Primary Bedroom Suite: The principal bedroom boasts a
spacious walk-in closet and a luxurious ensuite bathroom
with a separate bathtub and shower. It overlooks a serene
tree-lined view.
Additional Bedrooms: Two more large bedrooms with
impressive views
Full bathroom: Full bathroom with shower
Mezzanine Floor
Flexible Living Space: This bright mezzanine features a
secondary primary bedroom with a walk-in closet and
spectacular, unobstructed views of Mount Royal and the St.
Lawrence River.
Multi-Functional Use: Ideal as a bedroom, office, or
entertainment area.
Common Areas and Amenities:
An indoor swimming pool
Spa and steam bath
Multiple relaxation areas near the water
A well-equipped gym
A reception room for gatherings
Prime Location:
A 5-minute walk to the Nun's Island REM station
A 10-minute drive to downtown Montreal
Close to grocery stores, parks, schools, restaurants,
banks, cafes, and bike paths
This townhouse offers an exceptional lifestyle with
luxurious features, breathtaking views, and unmatched
convenience.
