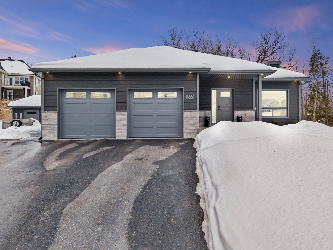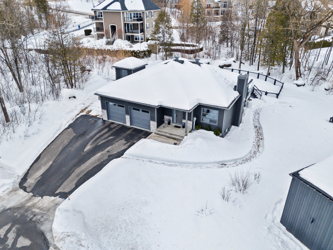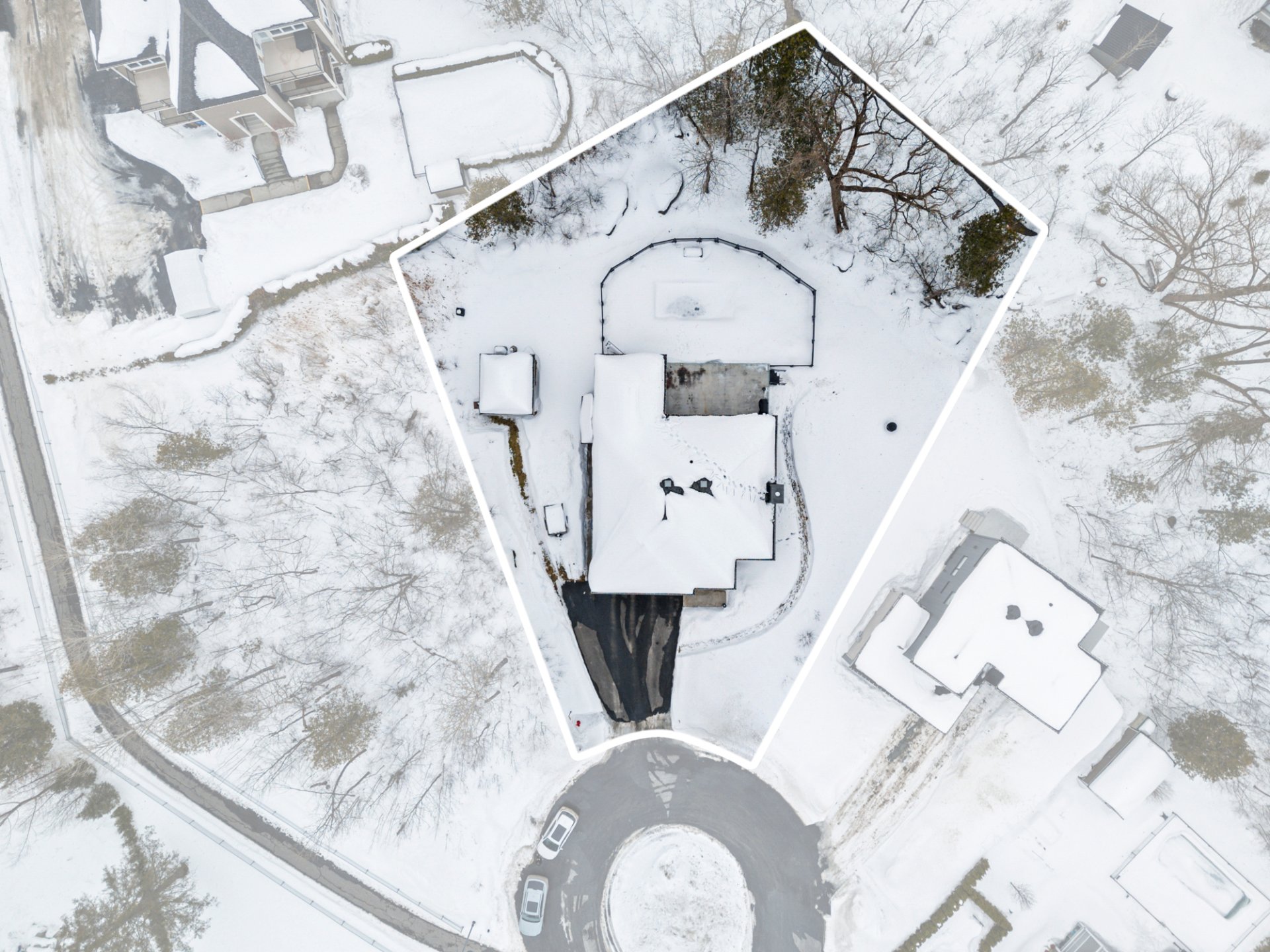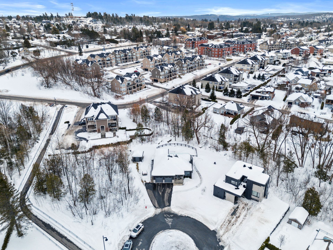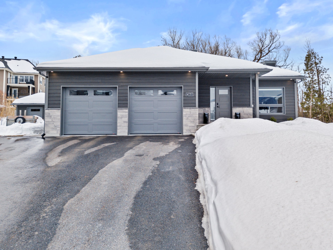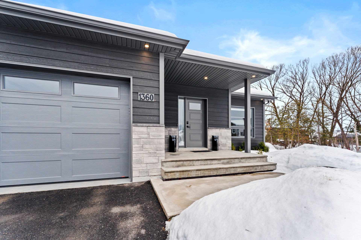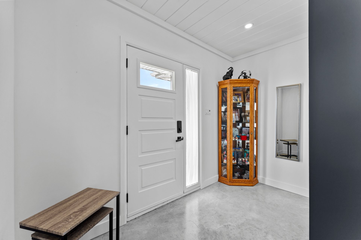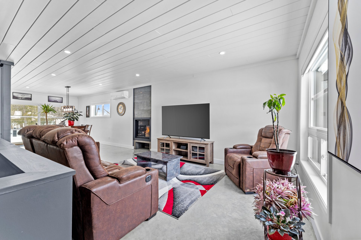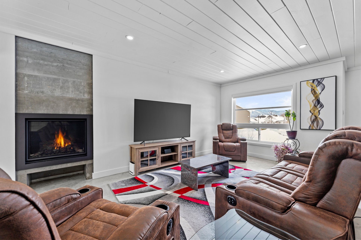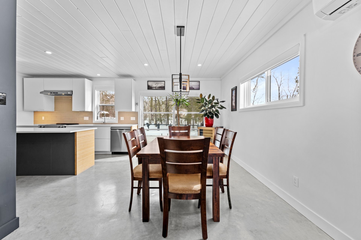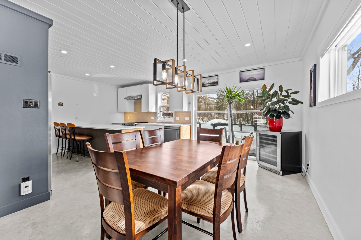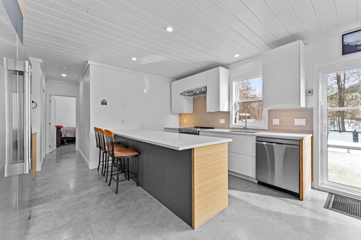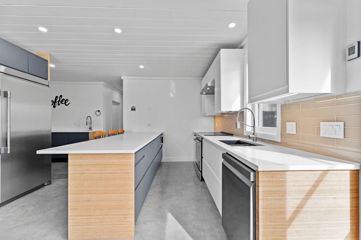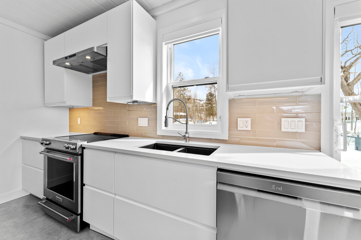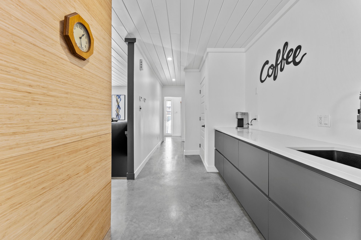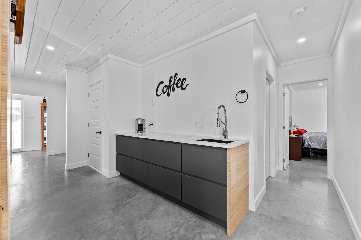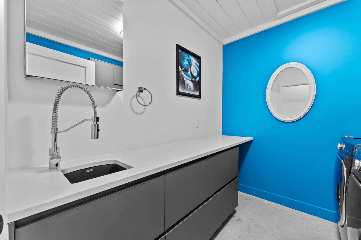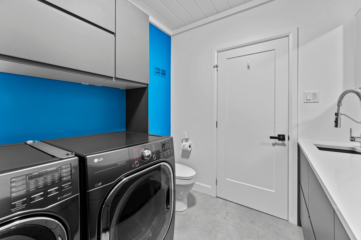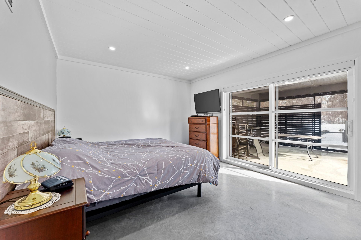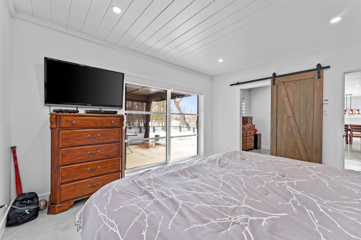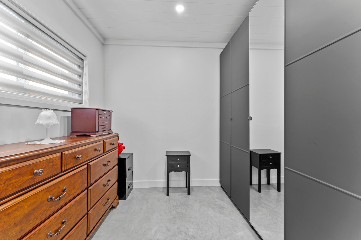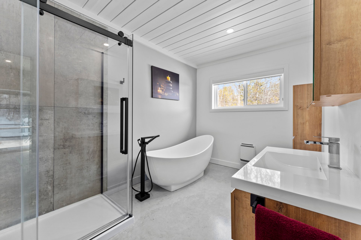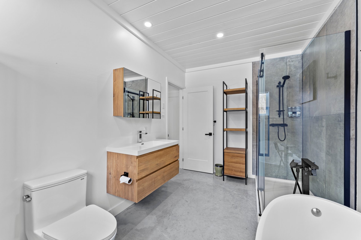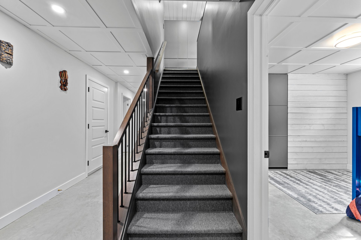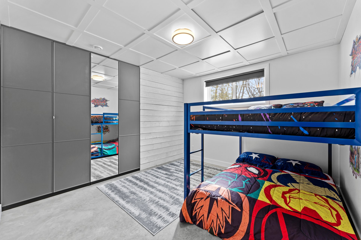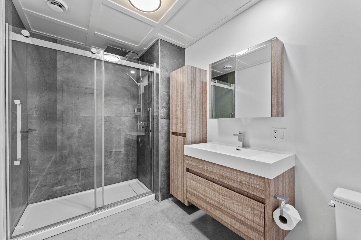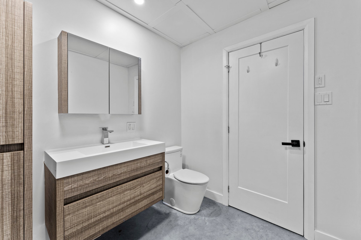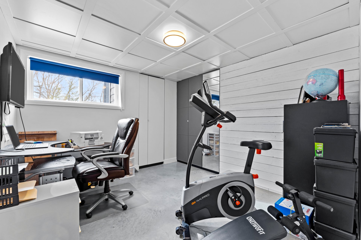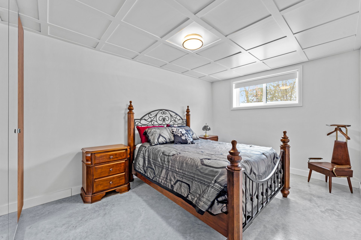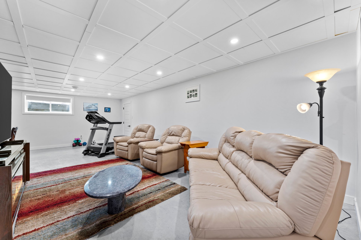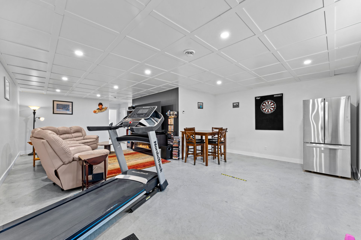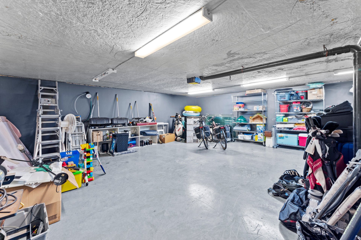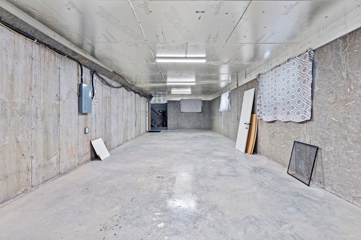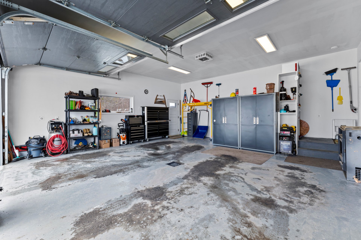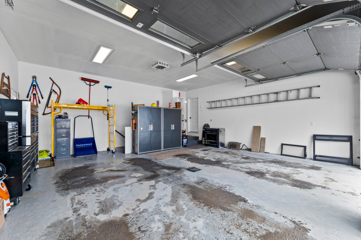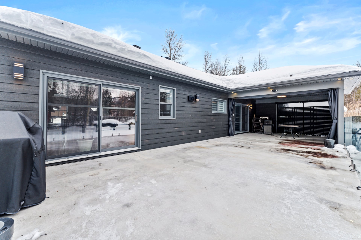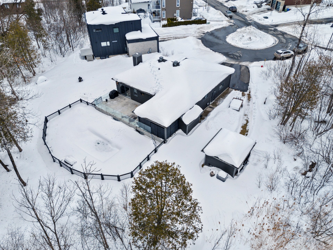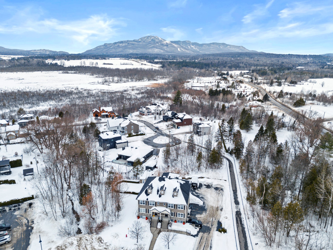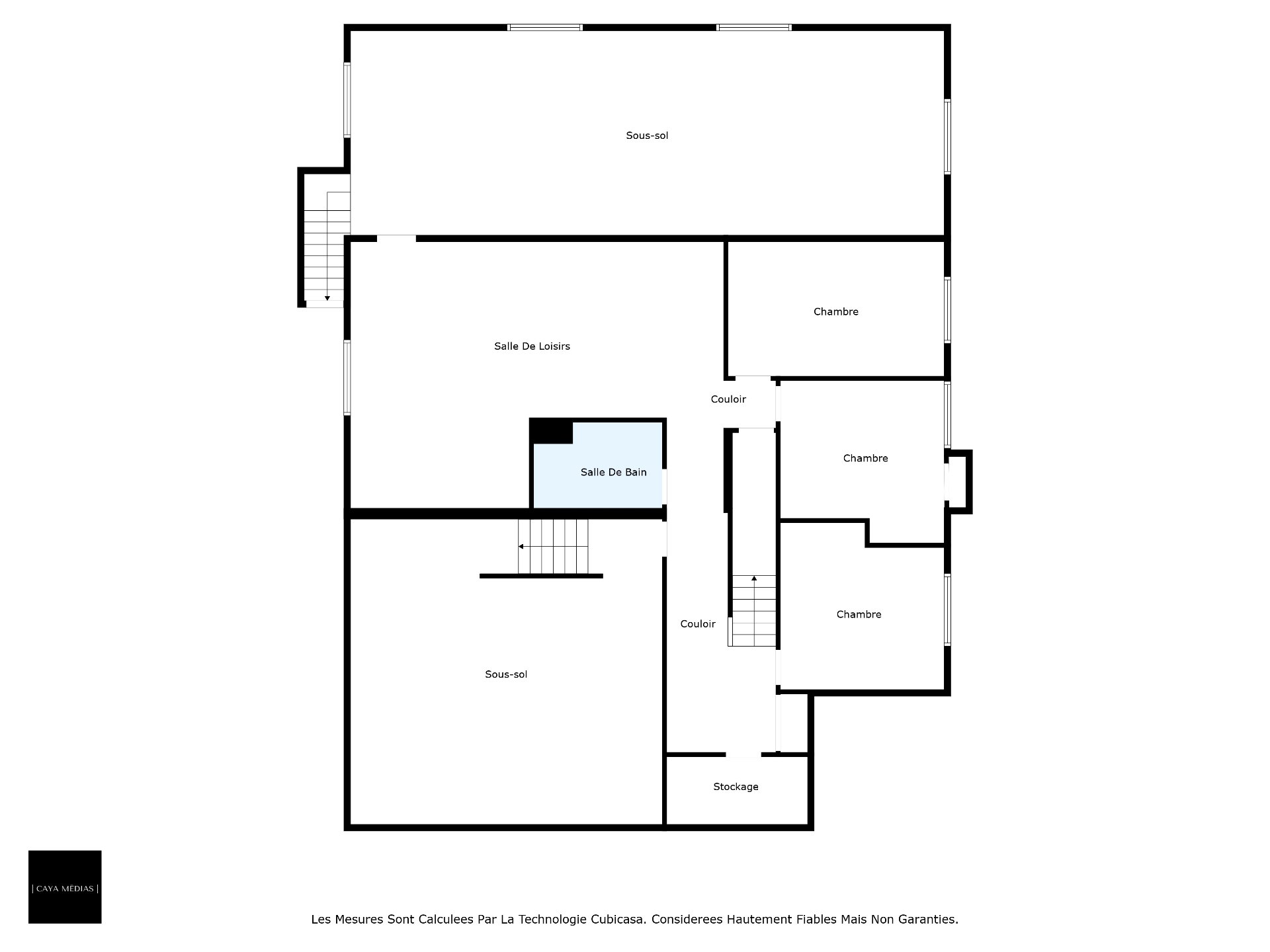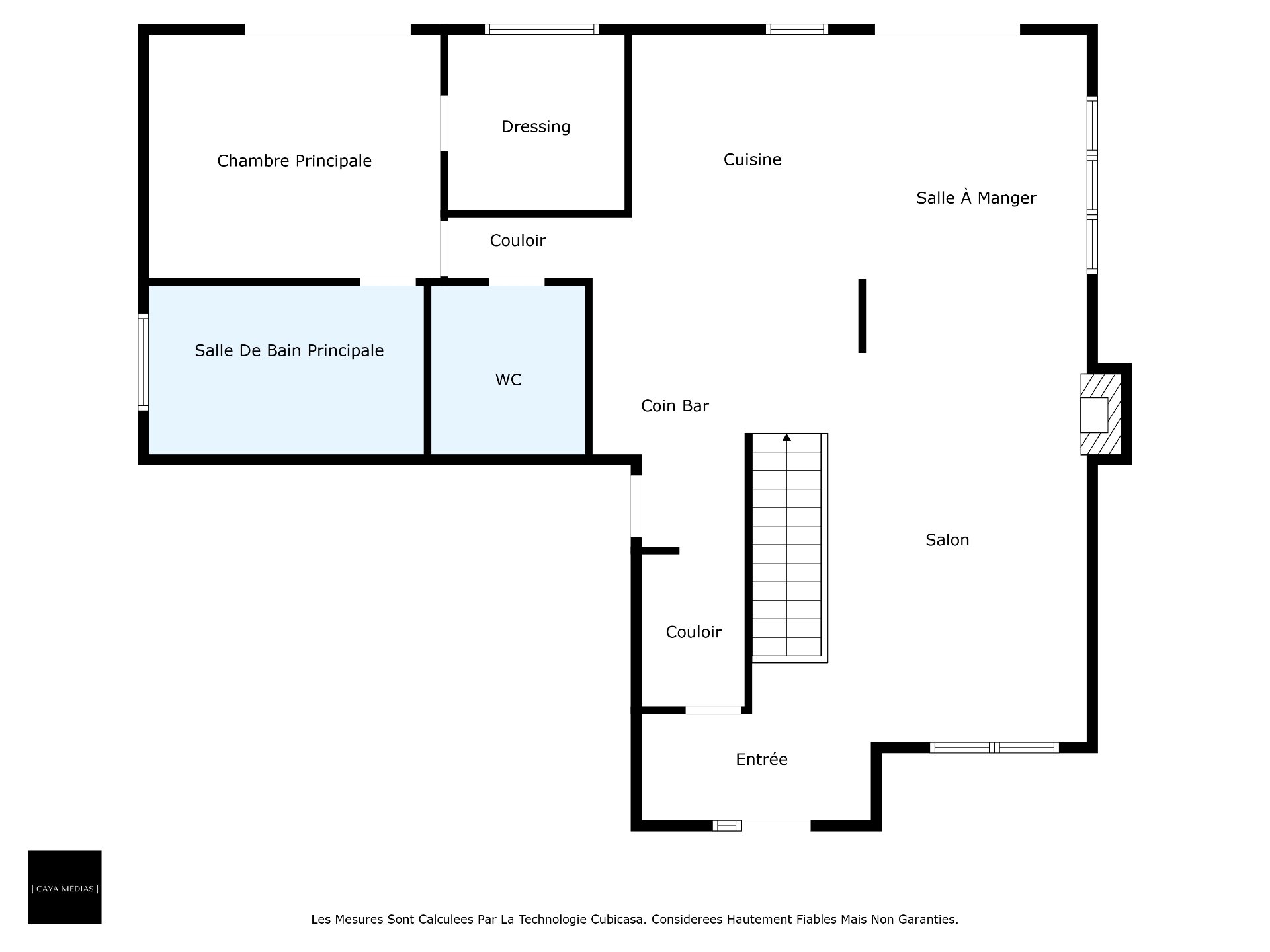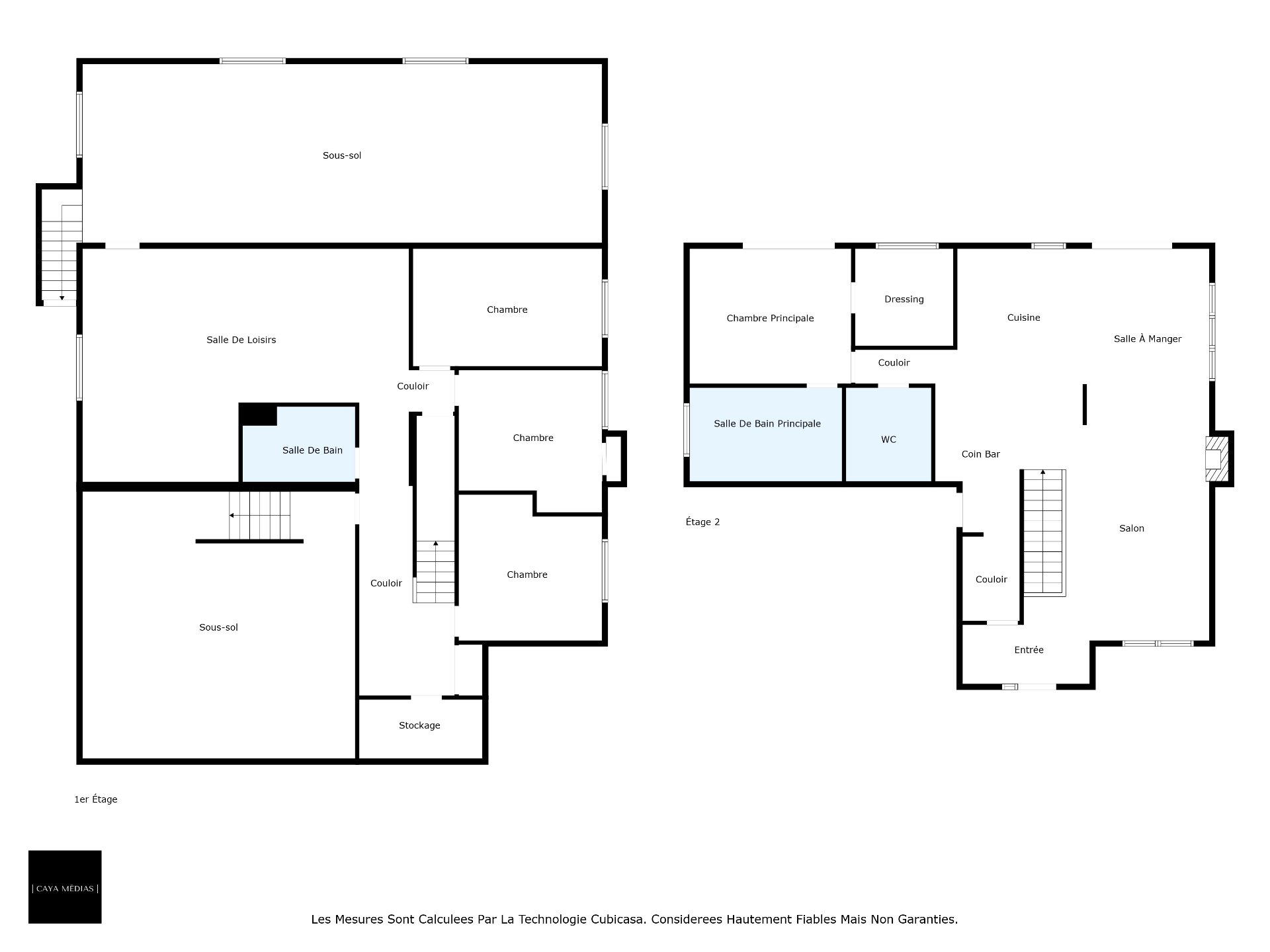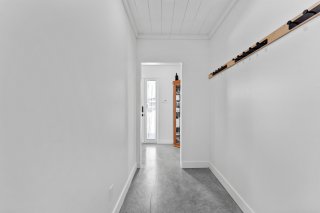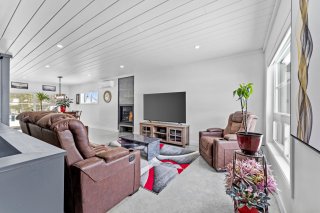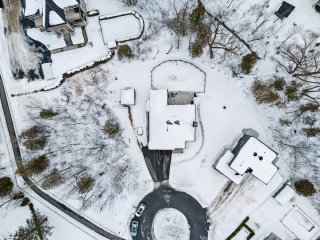1360 Rue de la Serpentine
Magog, QC J1X
MLS: 16497741
$1,025,000
4
Bedrooms
2
Baths
1
Powder Rooms
2019
Year Built
Description
Located in a sought-after neighborhood of Magog, this sumptuous recently built home with a double garage and radiant floors combines refined design, comfort, and a prime location. Nestled at the end of a cul-de-sac, it offers absolute privacy on a vast 20,333 sq. ft. lot, featuring a fenced yard, a large terrace, and an in-ground pool. Its bright and welcoming living space includes an elegant living room with a propane fireplace and a modern kitchen with a large island and a double-door refrigerator-freezer. With 4 bedrooms, 2 bathrooms, and 1 half-bath, it embodies elegance, space, and serenity!
Nestled at the end of a dead-end street, this sublime
turnkey, recently built, high-end bungalow offers an
exceptional living environment. Its full concrete floor
ensures incomparable quality and durability, while its
double garage will meet the needs of the most demanding.
Set on a vast 20,333 sq. ft. lot with fenced-in yard and
magnificent in-ground pool, it promises privacy and
tranquility in Magog's sought-after family neighborhood.
From the moment you enter, the open-plan living space
captivates with its bright, friendly atmosphere. The living
room, with its propane fireplace, creates a warm and
inviting atmosphere, while the modern kitchen, designed
with gastronomy in mind, boasts a large central island and
a double-door fridge-freezer. A bar or coffee corner
integrates harmoniously, adding a touch of refinement to
everyday life.
With a total of 4 bedrooms, 2 bathrooms and 1 powder room,
this home guarantees absolute comfort for the whole family.
The master bedroom, located on the first floor, boasts a
spacious walk-in closet, a full en-suite bathroom and a
patio door leading directly onto the terrace.
The fully finished basement reveals impressive versatility
with 3 bedrooms, 1 bathroom, a spacious family room, a
storage room, as well as spaces adaptable to your needs,
ideal for a workshop, workout room or any other project.
Ideally located near the highway, this home offers quick
access to essential services and amenities. A perfect
setting for a family looking for space, convenience and
serenity.
| BUILDING | |
|---|---|
| Type | Bungalow |
| Style | Detached |
| Dimensions | 14.17x14.02 M |
| Lot Size | 20333 PC |
| EXPENSES | |
|---|---|
| Municipal Taxes (2025) | $ 5200 / year |
| School taxes (2025) | $ 544 / year |
| ROOM DETAILS | |||
|---|---|---|---|
| Room | Dimensions | Level | Flooring |
| Hallway | 11.0 x 7.7 P | Ground Floor | Concrete |
| Living room | 16.5 x 18.8 P | Ground Floor | Concrete |
| Dining room | 10.7 x 15.3 P | Ground Floor | Concrete |
| Kitchen | 13.1 x 15.3 P | Ground Floor | Concrete |
| Other | 7.4 x 12.10 P | Ground Floor | Concrete |
| Washroom | 7.5 x 8.1 P | Ground Floor | Concrete |
| Primary bedroom | 14.0 x 11.8 P | Ground Floor | Concrete |
| Walk-in closet | 8.6 x 8.5 P | Ground Floor | Concrete |
| Bathroom | 13.2 x 8.1 P | Ground Floor | Concrete |
| Bedroom | 12.5 x 12.8 P | Basement | Concrete |
| Storage | 10.8 x 5.1 P | Basement | Concrete |
| Other | 23.7 x 23.1 P | Basement | Concrete |
| Bathroom | 9.9 x 6.6 P | Basement | Concrete |
| Bedroom | 12.5 x 12.4 P | Basement | Concrete |
| Bedroom | 16.4 x 10.2 P | Basement | Concrete |
| Family room | 28.3 x 20.2 P | Basement | Concrete |
| Other | 44.11 x 15.6 P | Basement | Concrete |
| CHARACTERISTICS | |
|---|---|
| Basement | 6 feet and over, Finished basement |
| Bathroom / Washroom | Adjoining to primary bedroom, Seperate shower |
| Proximity | Alpine skiing, Bicycle path, Cross-country skiing, High school, Highway, Park - green area |
| Driveway | Asphalt, Double width or more |
| Roofing | Asphalt shingles |
| Garage | Attached |
| Distinctive features | Cul-de-sac, Wooded lot: hardwood trees |
| Heating energy | Electricity |
| Landscaping | Fenced, Landscape |
| Topography | Flat |
| Parking | Garage, Outdoor |
| Pool | Inground |
| View | Mountain |
| Sewage system | Municipal sewer |
| Water supply | Municipality |
| Hearth stove | Other |
| Foundation | Poured concrete |
| Windows | PVC |
| Heating system | Radiant |
| Zoning | Residential |
| Window type | Sliding |
| Siding | Stone, Wood |
| Equipment available | Ventilation system, Wall-mounted heat pump |
