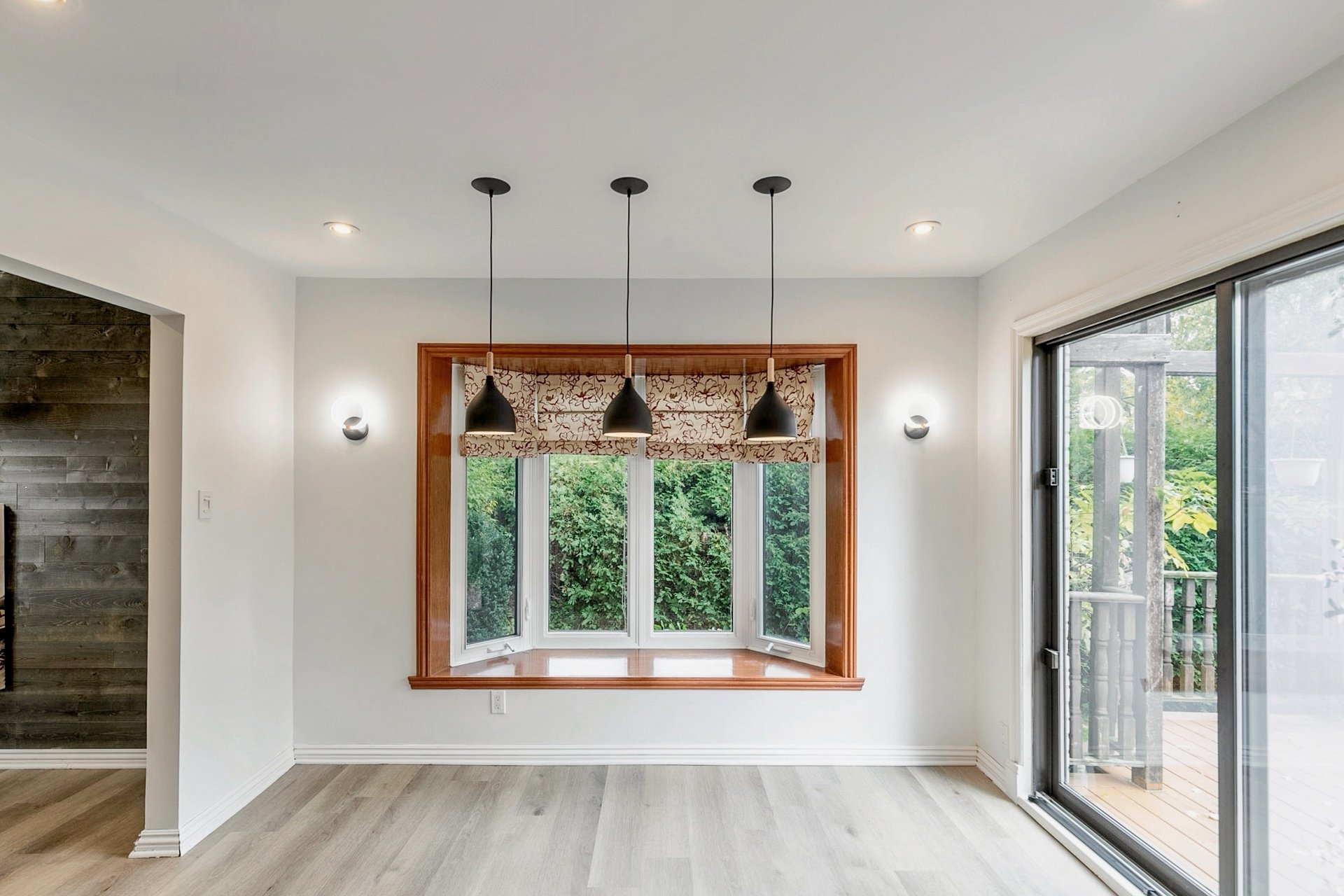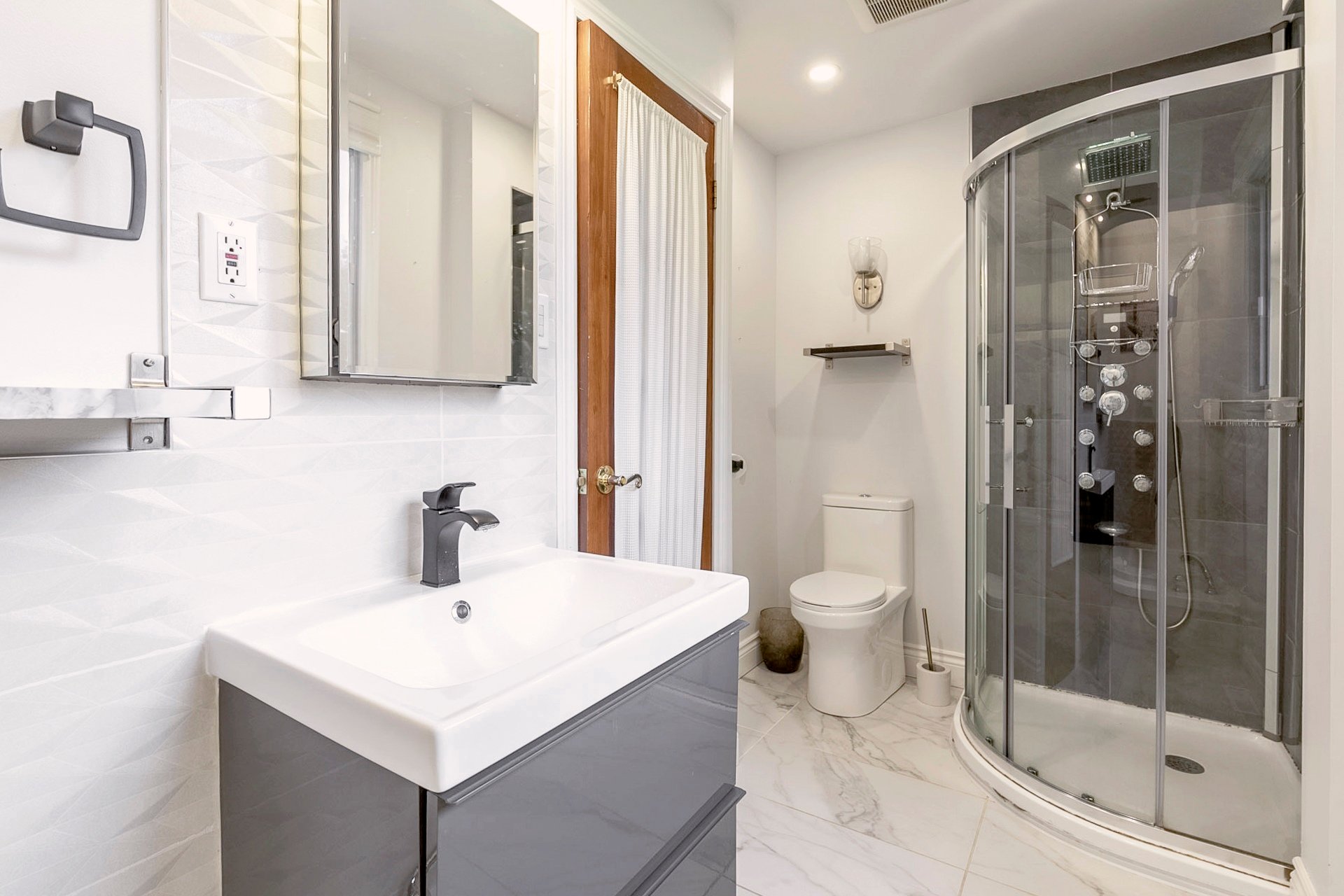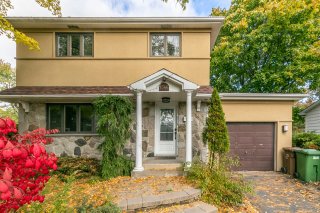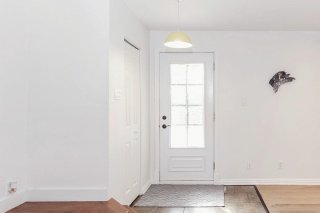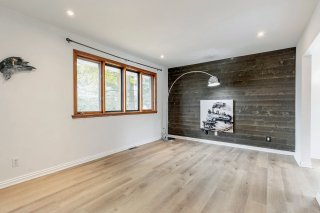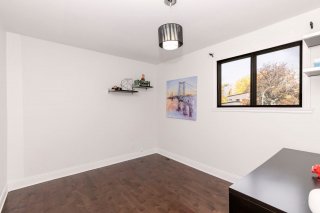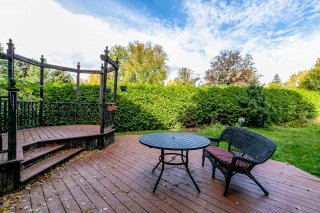1346 Rue Châteauguay
Saint-Bruno-de-Montarville, QC J3V
MLS: 21419445
$749,000
3
Bedrooms
1
Baths
1
Powder Rooms
1970
Year Built
Description
This corner property located in Saint-Bruno, Montreal,
offers both privacy and beautifully landscaped
surroundings, making it perfect for a family seeking peace
and comfort. The backyard features a stunning two-level
treated wood patio with a pergola, ideal for outdoor dining
and relaxation.
Practical garden shed for tool and equipment storage
Mature trees and cedar hedges over 8 feet tall ensure
complete privacy
Beautifully landscaped yard with a dry riverbed, adding a
natural touch to the garden
As you enter, a spacious ceramic-tiled foyer with a
gorgeous oak staircase leads to the upper floor. The bright
and roomy living room includes a dedicated office nook,
perfect for remote work. The dining room, featuring a bay
window and patio door, allows you to enjoy the outdoors
year-round.
The kitchen is functional with ample storage and large
countertops, ideal for cooking enthusiasts. A powder room
and convenient access to the garage and basement are
adjacent to the kitchen, streamlining daily life.
Upstairs, maple hardwood floors run through the three
well-designed and comfortable bedrooms. The bathroom is
spacious and offers additional storage space.
In the basement, a large family room and laundry room
provide plenty of space for family activities and everyday
storage.
This property, located in a prime area, offers an ideal
living environment, making it the perfect home for your
family.
| BUILDING | |
|---|---|
| Type | Two or more storey |
| Style | Detached |
| Dimensions | 24x24 P |
| Lot Size | 5856 PC |
| EXPENSES | |
|---|---|
| Municipal Taxes (2024) | $ 3335 / year |
| School taxes (2024) | $ 364 / year |
| ROOM DETAILS | |||
|---|---|---|---|
| Room | Dimensions | Level | Flooring |
| Hallway | 11.1 x 8 P | Ground Floor | Ceramic tiles |
| Living room | 14.4 x 11.2 P | Ground Floor | Floating floor |
| Dining room | 11.1 x 7.8 P | Ground Floor | Floating floor |
| Kitchen | 11.2 x 11.1 P | Ground Floor | Ceramic tiles |
| Washroom | 4.11 x 4.2 P | Ground Floor | Ceramic tiles |
| Primary bedroom | 13.11 x 11.7 P | 2nd Floor | Wood |
| Bedroom | 10.10 x 9.5 P | 2nd Floor | Wood |
| Bedroom | 10 x 9.2 P | 2nd Floor | Wood |
| Bathroom | 12.1 x 5.11 P | 2nd Floor | Ceramic tiles |
| Family room | 21.7 x 10.7 P | Basement | Floating floor |
| Laundry room | 11.3 x 10.10 P | Basement | Floating floor |
| Cellar / Cold room | 5.8 x 5 P | Basement | Ceramic tiles |
| CHARACTERISTICS | |
|---|---|
| Water supply | Municipality |
| Garage | Attached |
| Parking | Outdoor, Garage |
| Sewage system | Municipal sewer |
| Zoning | Residential |
| Driveway | Asphalt |








