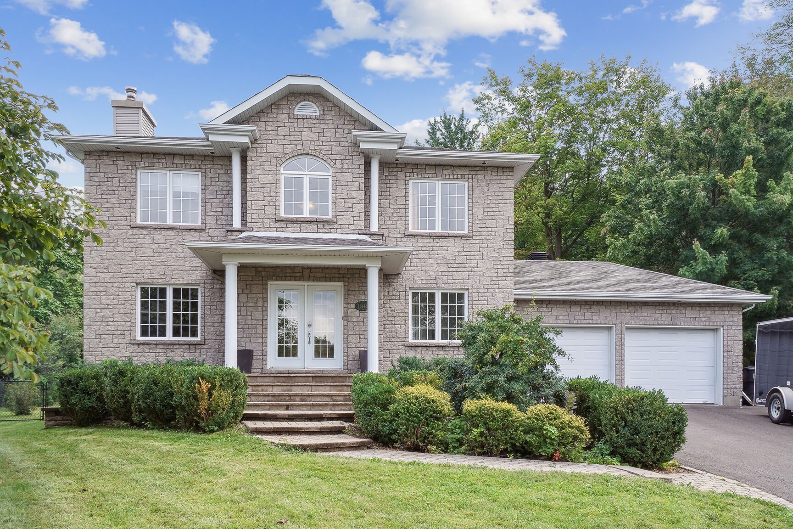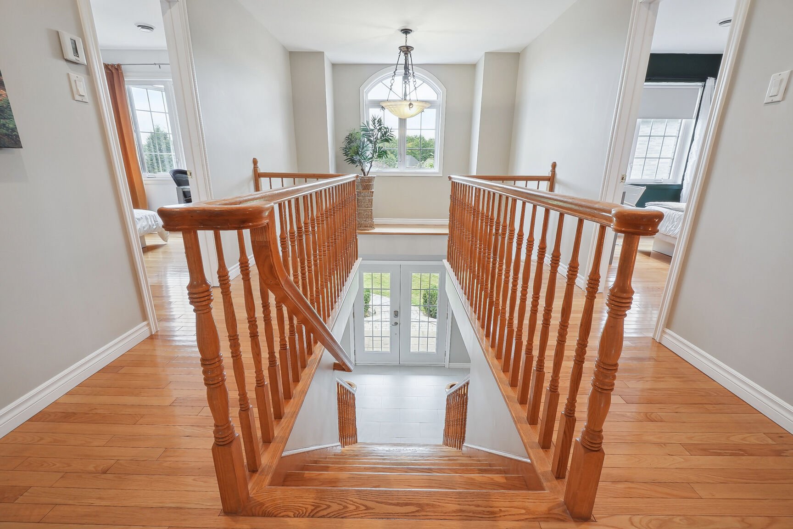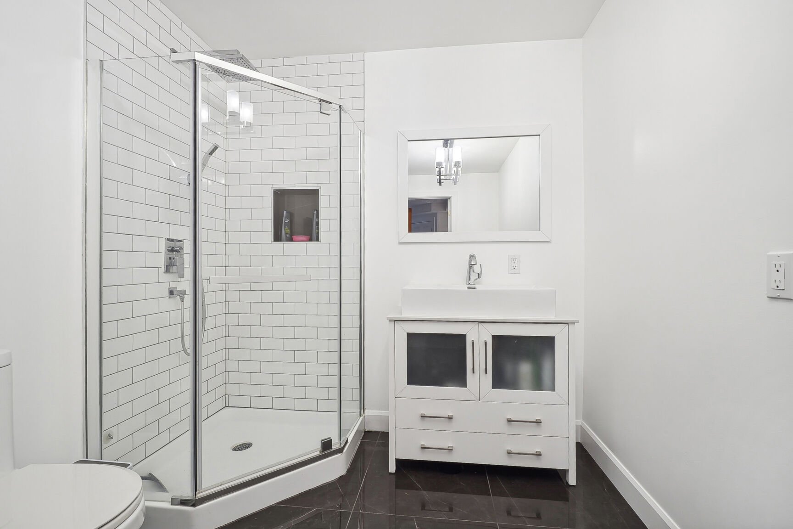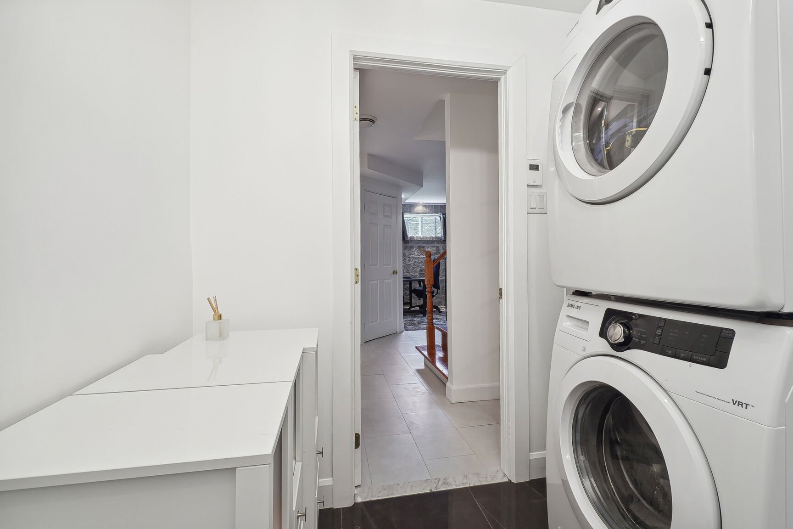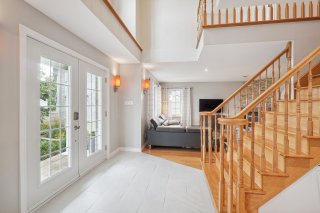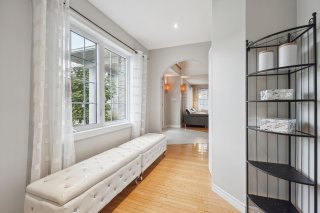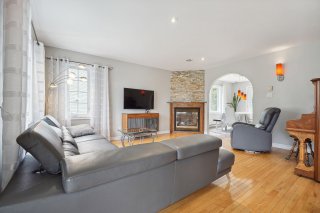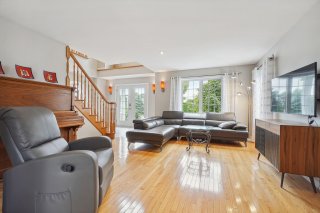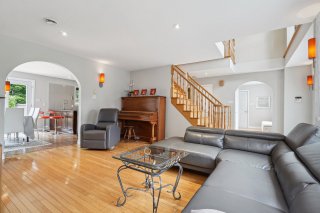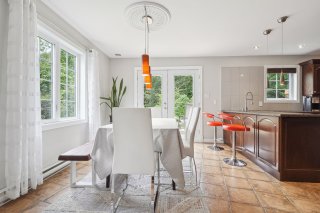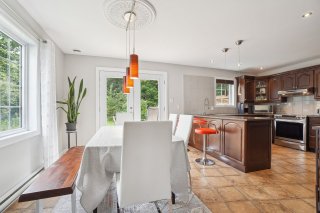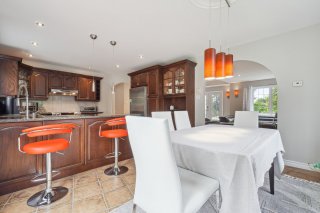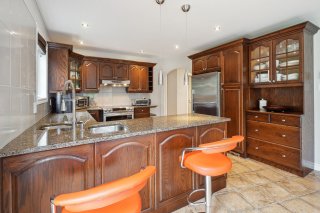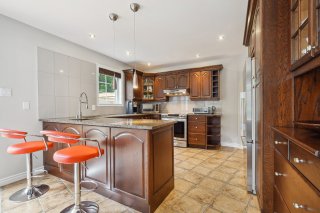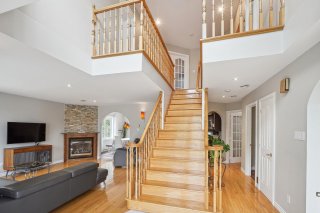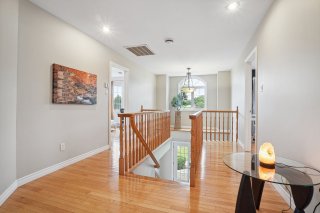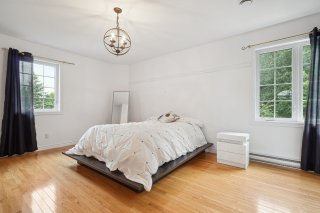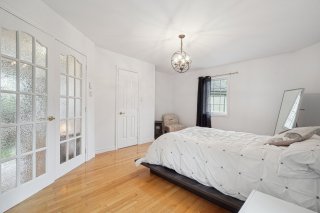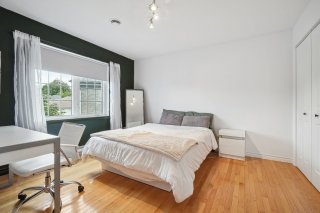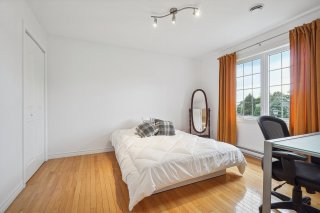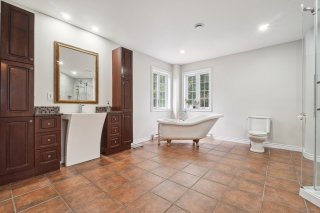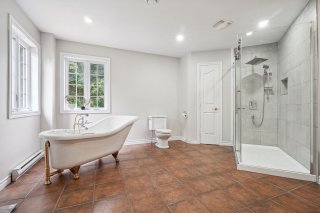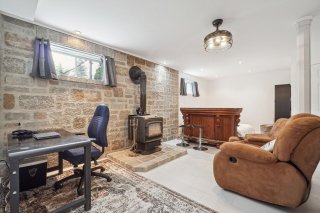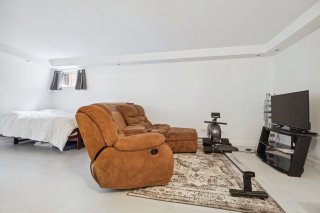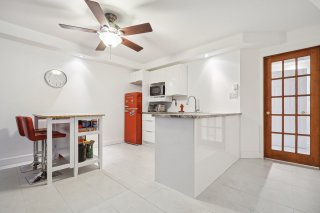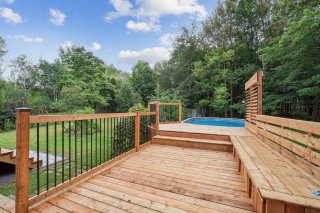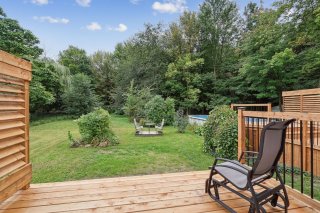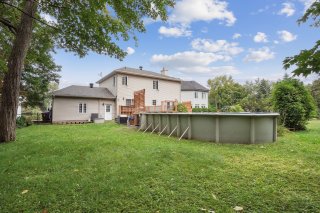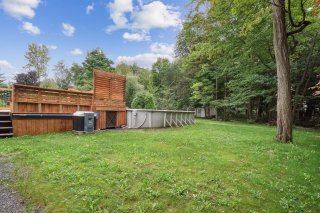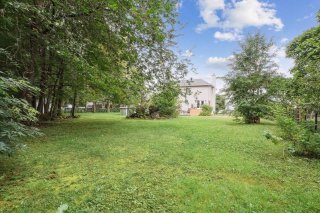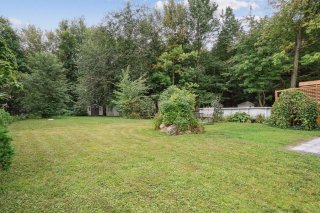1342 Rue Marie Marthe Poyer
Chambly, QC J3L
MLS: 13132082
$825,000
5
Bedrooms
2
Baths
1
Powder Rooms
2002
Year Built
Description
Superb bright two-story house on 18,030 sq. ft. landscaped land backed by a forest strip, including an above-ground swimming pool. This house offers 5 bedrooms, 2 bathrooms and a powder room, a gas fireplace in the living room and a slow combustion stove in the family room. The residence has a loft in the basement with a heated ceramic floor offering all the comfort to accommodate the different generations of the family. Double garage as well as outdoor parking that can accommodate 7 cars. Continued in the addendum...
Generous 7-space parking and attached double garage offer
maximum space available. The excellent location of the
residence in a quiet area is ideal for a peaceful family
life and close to all the services and attractions of
Chambly.
Heat pump (heating and air conditioning) will be changed in
2023, basement finished in 2022.
Development of the terrace and patio in 2023.
Park, bike path, arena and soccer fields nearby.
Propane tank is rented at $120/year for the 1st floor
fireplace .
Flexible occupancy.
Virtual Visit
| BUILDING | |
|---|---|
| Type | Two or more storey |
| Style | Detached |
| Dimensions | 10.49x9.25 M |
| Lot Size | 18030.5 PC |
| EXPENSES | |
|---|---|
| Municipal Taxes (2023) | $ 3888 / year |
| School taxes (2023) | $ 498 / year |
| ROOM DETAILS | |||
|---|---|---|---|
| Room | Dimensions | Level | Flooring |
| Hallway | 10 x 7 P | Ground Floor | Ceramic tiles |
| Living room | 15.8 x 14.3 P | Ground Floor | Wood |
| Dining room | 10.7 x 12.3 P | Ground Floor | Ceramic tiles |
| Kitchen | 12 x 12.3 P | Ground Floor | Ceramic tiles |
| Bedroom | 11.8 x 12.3 P | Ground Floor | Wood |
| Washroom | 5.3 x 10.3 P | Ground Floor | Ceramic tiles |
| Bedroom | 18 x 13.6 P | 2nd Floor | Wood |
| Bedroom | 12.3 x 11 P | 2nd Floor | Wood |
| Bedroom | 12 x 11 P | 2nd Floor | Wood |
| Bathroom | 15.3 x 14.6 P | 2nd Floor | Ceramic tiles |
| Other | 23 x 27 P | Basement | Ceramic tiles |
| Family room | 21.8 x 14 P | Basement | Ceramic tiles |
| CHARACTERISTICS | |
|---|---|
| Driveway | Double width or more, Asphalt |
| Landscaping | Fenced, Land / Yard lined with hedges, Landscape |
| Cupboard | Wood |
| Heating system | Other, Electric baseboard units |
| Water supply | Municipality |
| Heating energy | Wood, Electricity |
| Equipment available | Central vacuum cleaner system installation, Ventilation system, Central heat pump |
| Foundation | Poured concrete |
| Hearth stove | Gaz fireplace, Wood burning stove |
| Garage | Attached, Heated, Double width or more |
| Siding | Other, Brick |
| Distinctive features | No neighbours in the back, Wooded lot: hardwood trees |
| Pool | Heated, Above-ground |
| Proximity | Highway, Cegep, Golf, Hospital, Park - green area, Elementary school, High school, Public transport, University, Bicycle path, Daycare centre |
| Bathroom / Washroom | Other, Seperate shower |
| Basement | Finished basement |
| Parking | Outdoor, Garage |
| Sewage system | Municipal sewer |
| Roofing | Asphalt shingles |
| Topography | Flat |
| Zoning | Residential |
