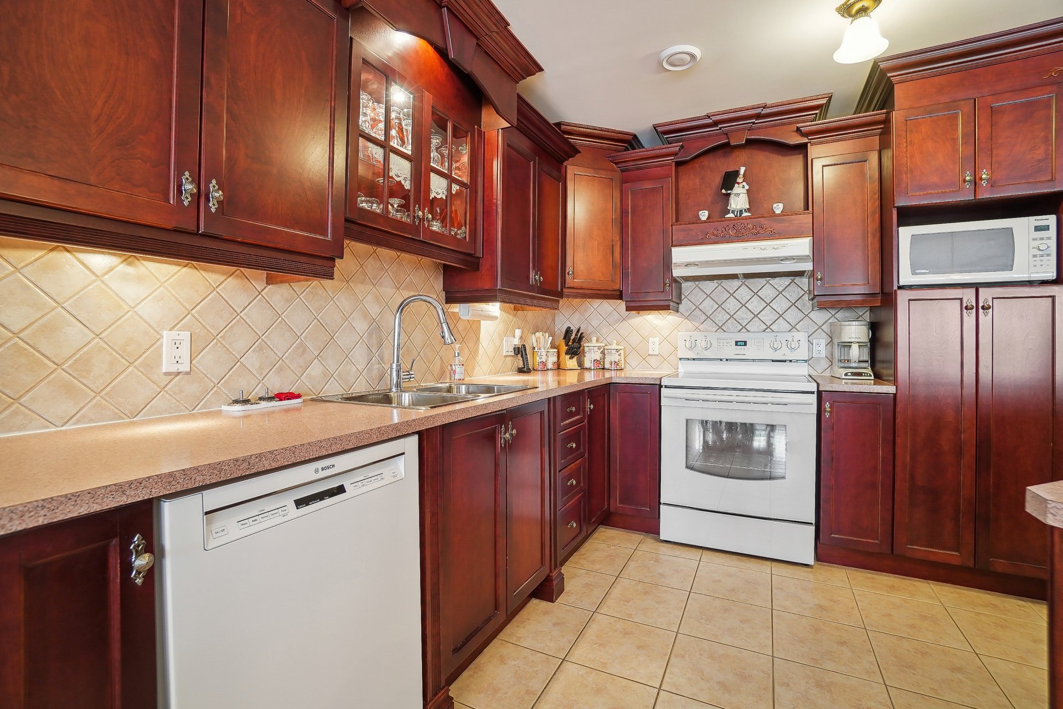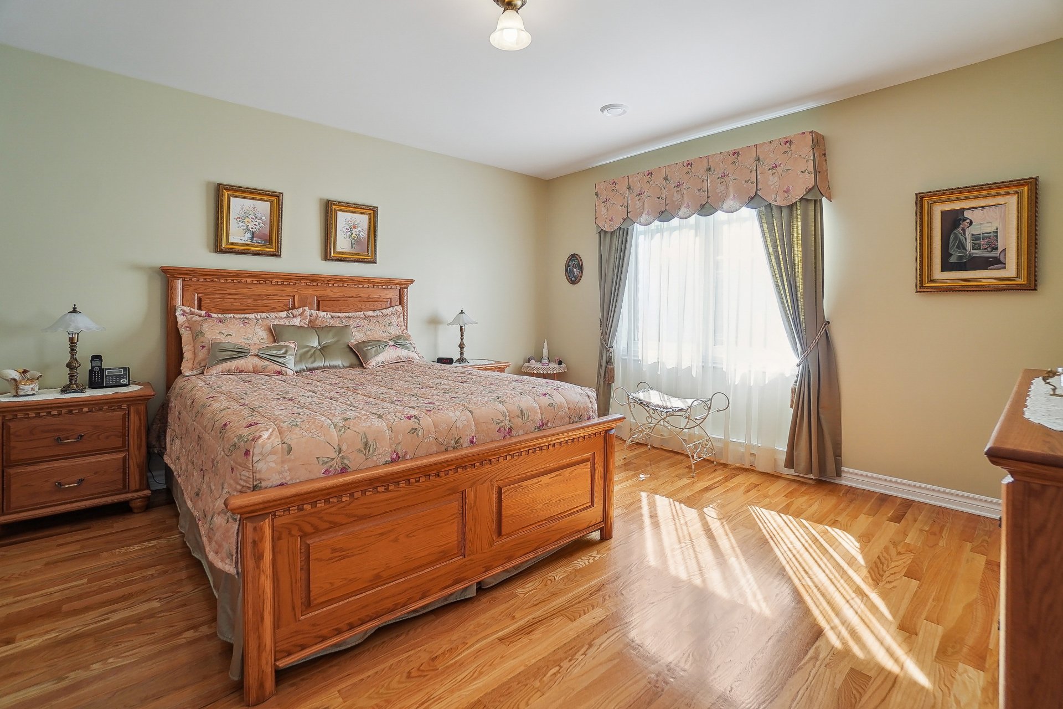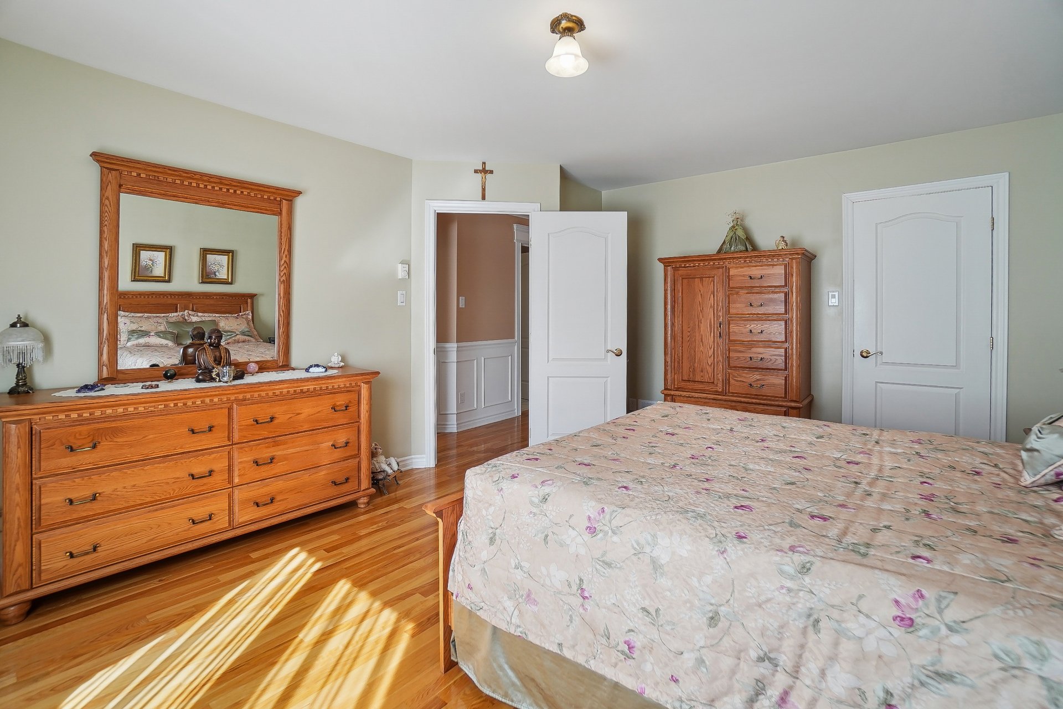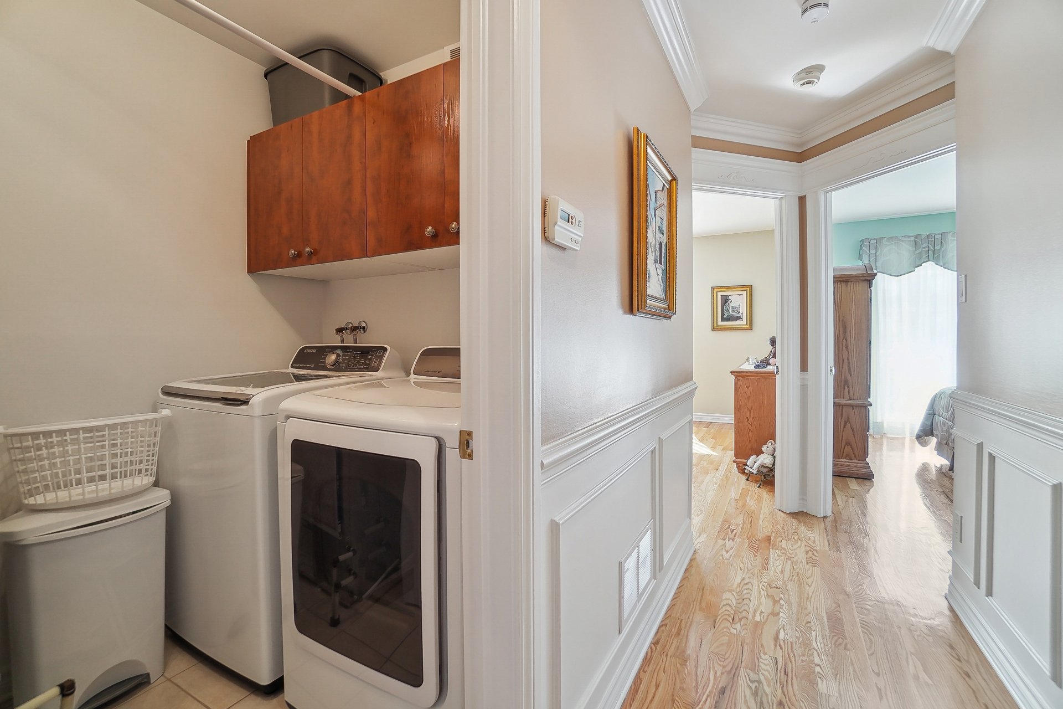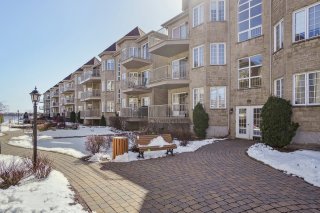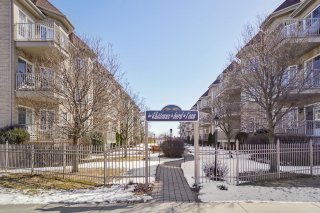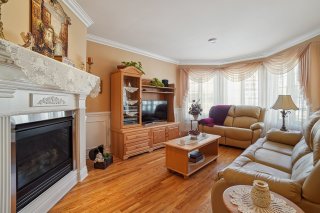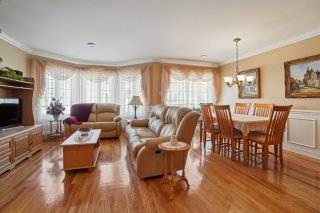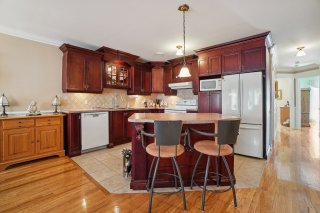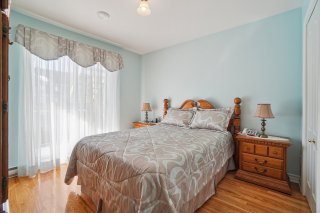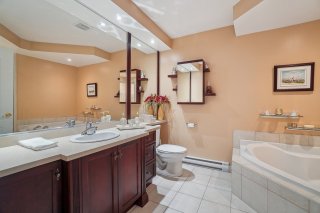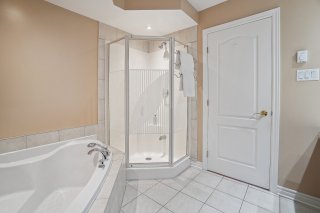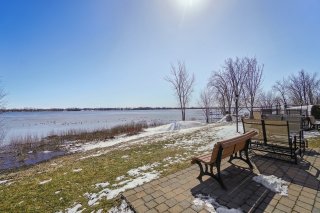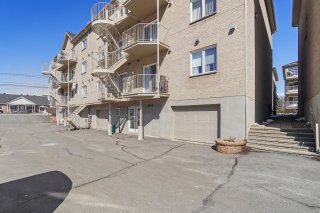1330B Rue Notre Dame
Repentigny (Repentigny), QC J5Y
MLS: 18870775
$399,000
2
Bedrooms
1
Baths
0
Powder Rooms
2004
Year Built
Description
Magnificent luxury condo on the banks of the St. Lawrence River, with garage and elevator. Open concept, wood floors, large windows, 2 balconies with a view of the river. Exterior courtyard, very well appointed. Come and discover the Waterfront Castle!!!
***EXCLUSIVE NOT TO BE MISSED***
This magnificent luxury condo located on the banks of the
St. Lawrence River offers an exceptional living experience
in an idyllic setting. With a garage and an elevator, it
combines comfort and practicality for its residents.
The open area, the wood floor and the large windows create
a bright and welcoming atmosphere, highlighting the
spectacular views of the St. Lawrence River. The two
balconies provide private outdoor spaces to enjoy the fresh
air and peaceful scenery.
The Waterfront Chateau also offers a beautifully landscaped
outdoor courtyard, providing residents with additional
space for relaxation and recreation. It is a great place to
live, where luxury and comfort blend harmoniously with the
natural beauty of the surrounding area.
If you are looking for a high-end residence offering
breathtaking views of the St. Lawrence River and top-notch
amenities, don't miss the opportunity to discover this
magnificent complex.
Contact us now to arrange a visit and seize this
opportunity to live in the Château du bord de l'eau!
Virtual Visit
| BUILDING | |
|---|---|
| Type | Apartment |
| Style | Attached |
| Dimensions | 0x0 |
| Lot Size | 0 |
| EXPENSES | |
|---|---|
| Co-ownership fees | $ 4128 / year |
| Municipal Taxes (2024) | $ 2636 / year |
| School taxes (2024) | $ 207 / year |
| ROOM DETAILS | |||
|---|---|---|---|
| Room | Dimensions | Level | Flooring |
| Hallway | 6.4 x 5.3 P | 2nd Floor | Wood |
| Living room | 16.3 x 11.3 P | 2nd Floor | Wood |
| Dining room | 13.11 x 7.10 P | 2nd Floor | Wood |
| Kitchen | 11.5 x 10.11 P | 2nd Floor | Ceramic tiles |
| Bathroom | 9.4 x 8.1 P | 2nd Floor | Ceramic tiles |
| Primary bedroom | 15.10 x 13.4 P | 2nd Floor | Wood |
| Walk-in closet | 6.0 x 5.6 P | 2nd Floor | Wood |
| Bedroom | 11.5 x 10.5 P | 2nd Floor | Wood |
| Laundry room | 6.0 x 5.3 P | 2nd Floor | Ceramic tiles |
| CHARACTERISTICS | |
|---|---|
| Landscaping | Landscape |
| Heating system | Electric baseboard units |
| Water supply | Municipality |
| Heating energy | Electricity |
| Easy access | Elevator |
| Windows | PVC |
| Garage | Heated, Fitted, Single width |
| Siding | Aggregate, Brick |
| Proximity | Highway, Cegep, Park - green area, Elementary school, High school, Public transport, Bicycle path, Daycare centre |
| Parking | Garage |
| Sewage system | Municipal sewer |
| Window type | Crank handle |
| Roofing | Asphalt shingles |
| View | Water |
| Zoning | Residential |
| Driveway | Asphalt |
| Cadastre - Parking (included in the price) | Garage |
Matrimonial
Age
Household Income
Age of Immigration
Common Languages
Education
Ownership
Gender
Construction Date
Occupied Dwellings
Employment
Transportation to work
Work Location
Map
Loading maps...





