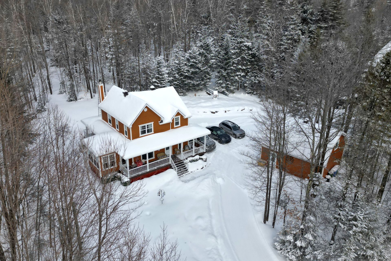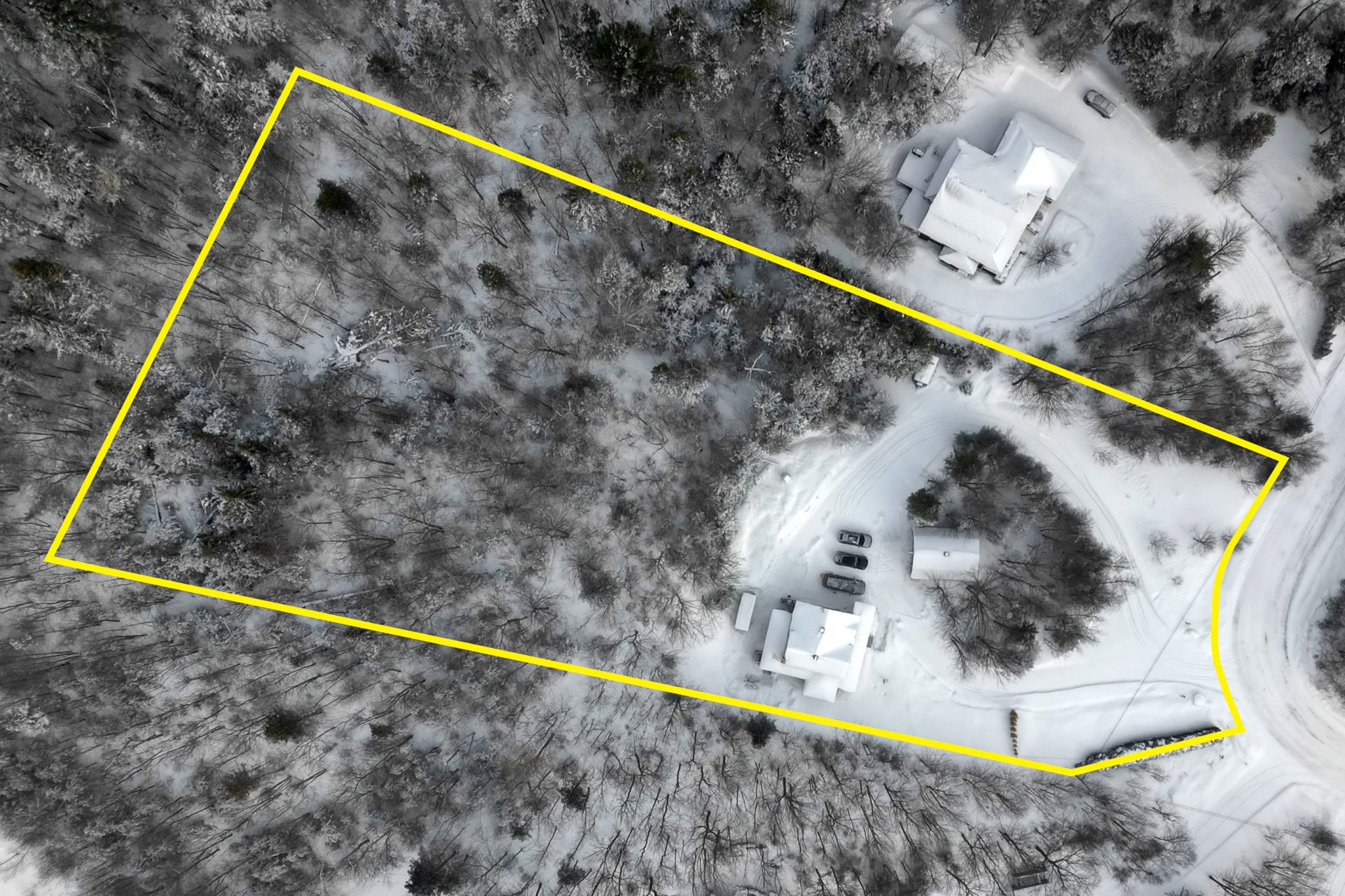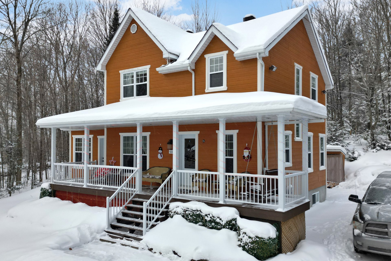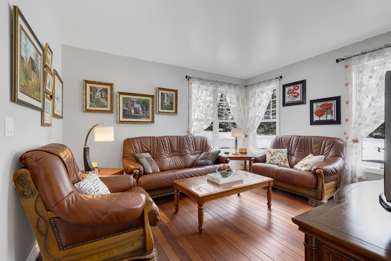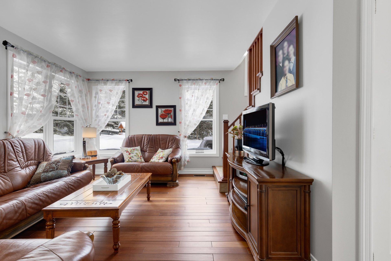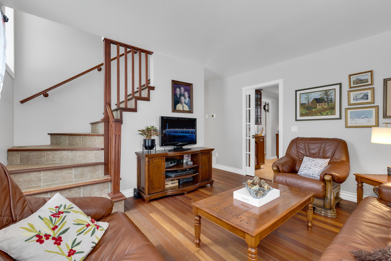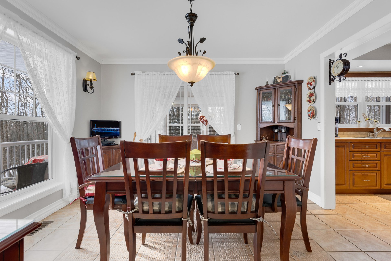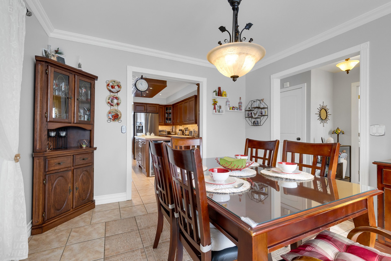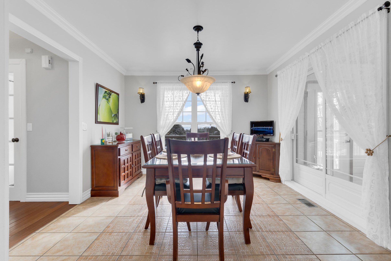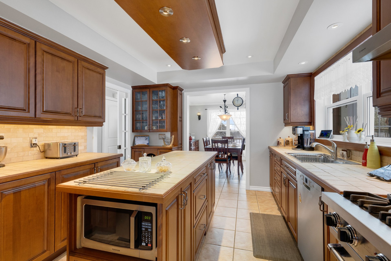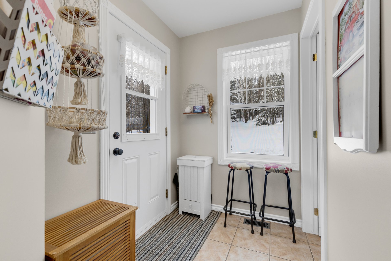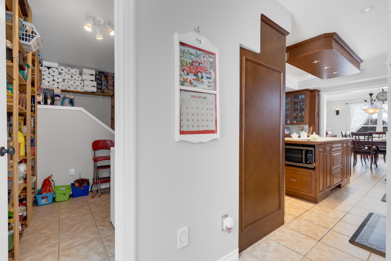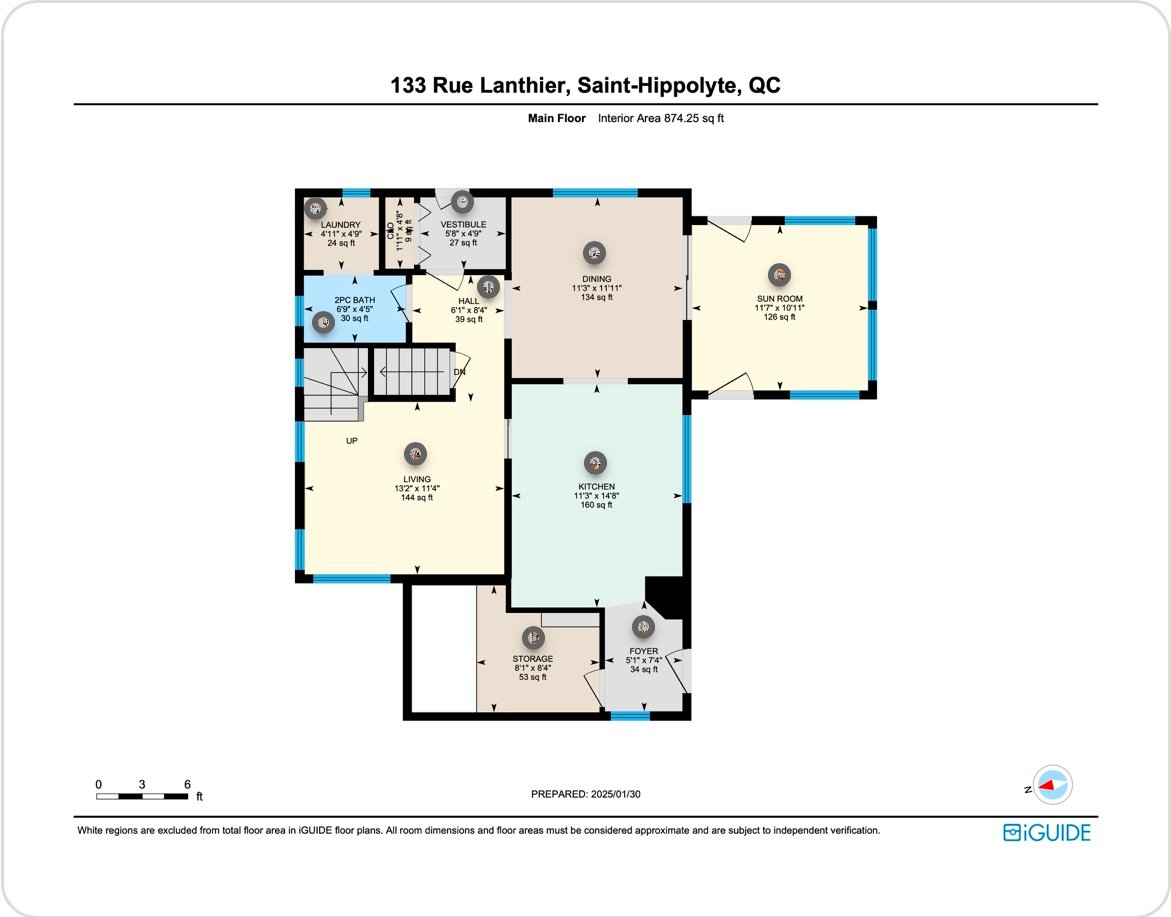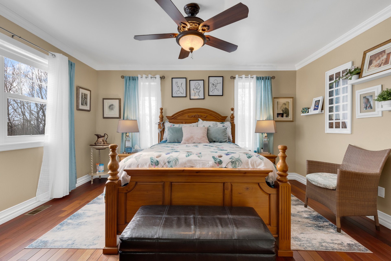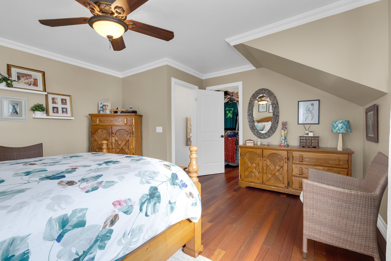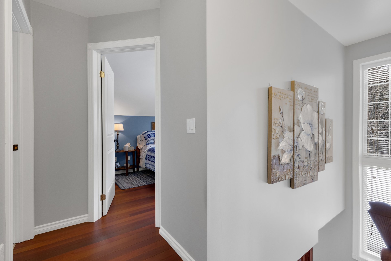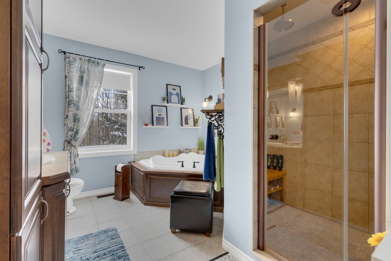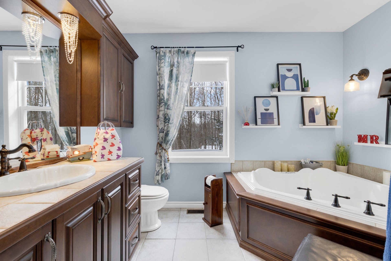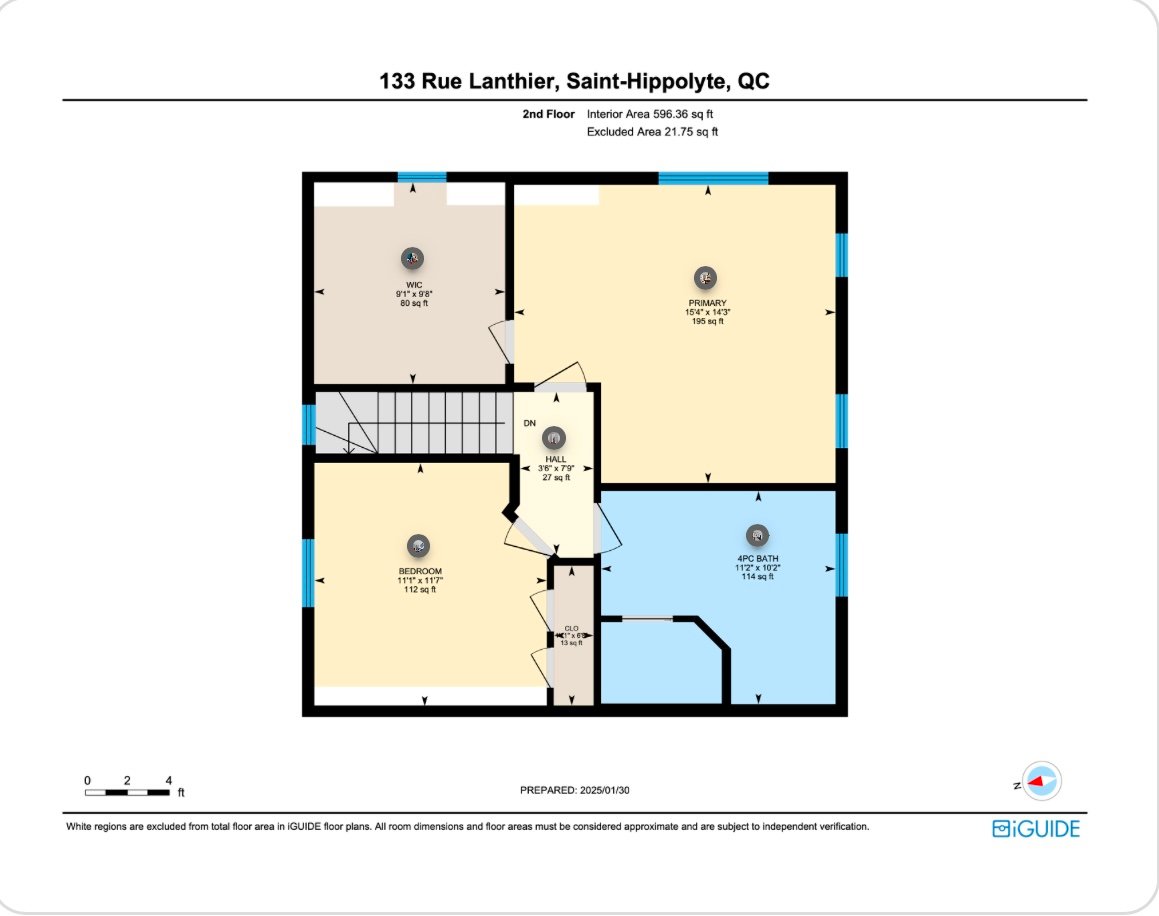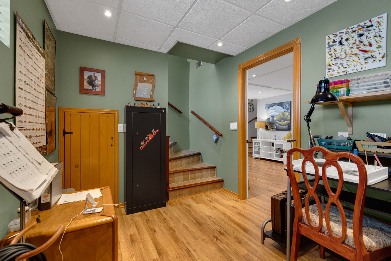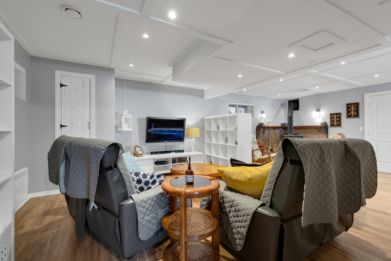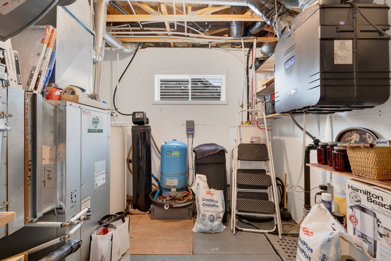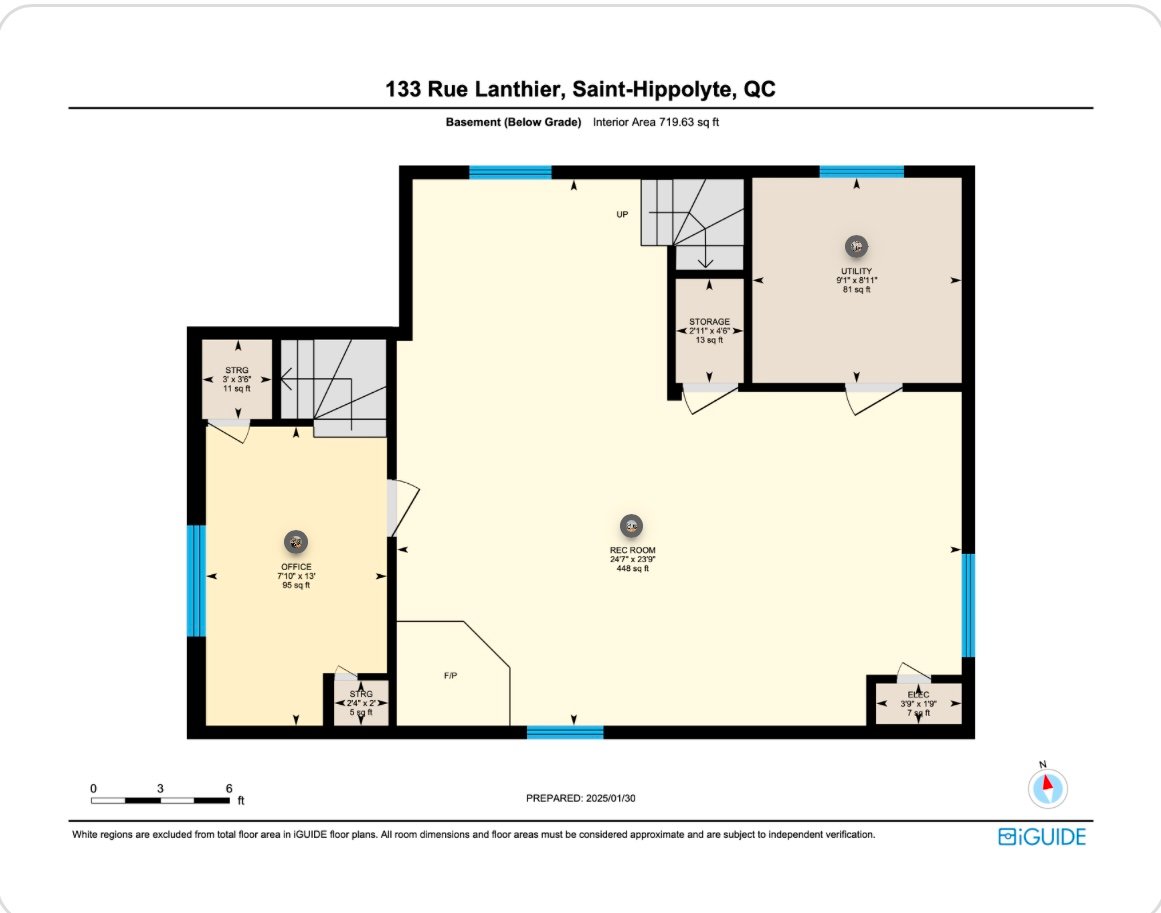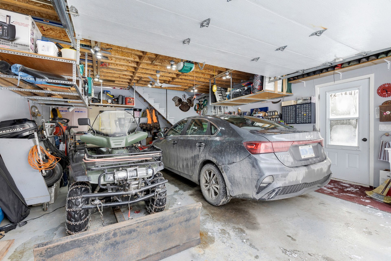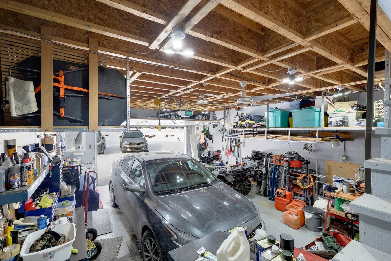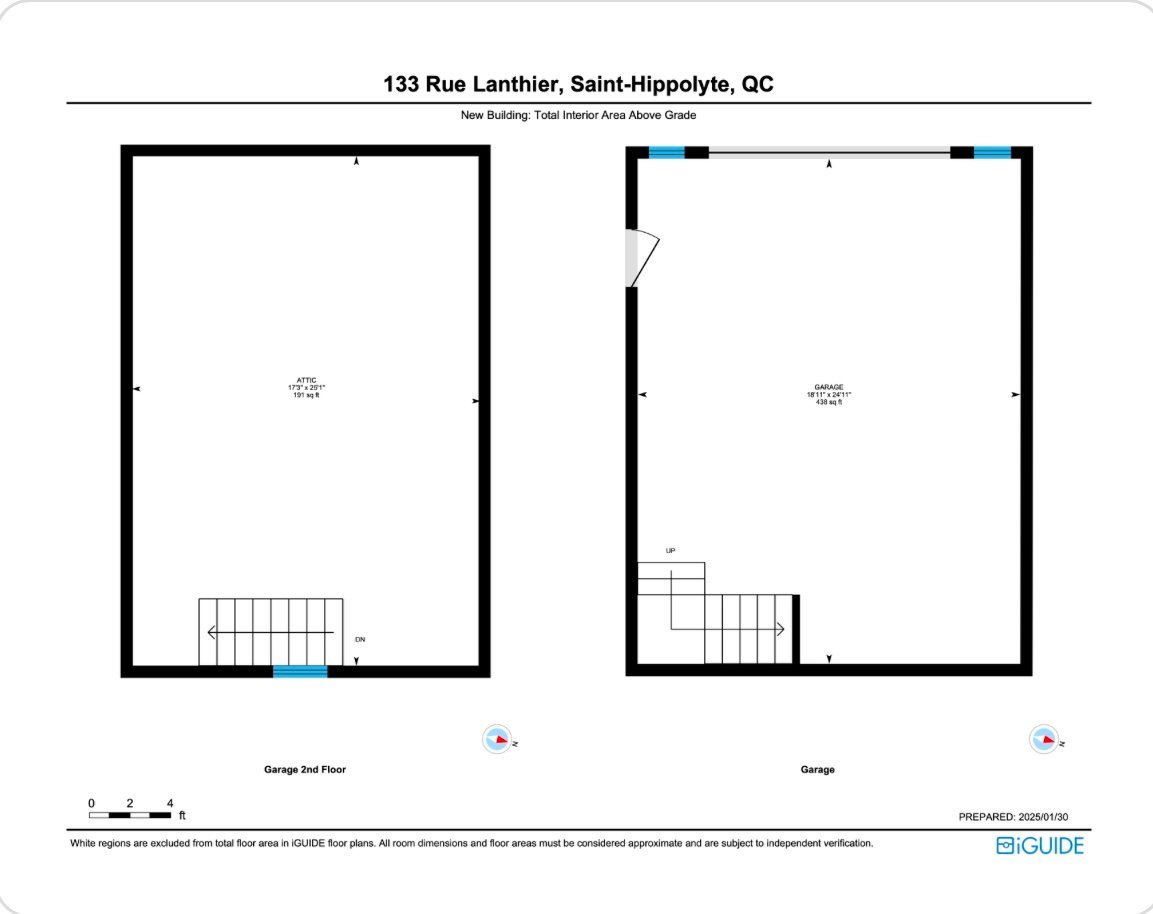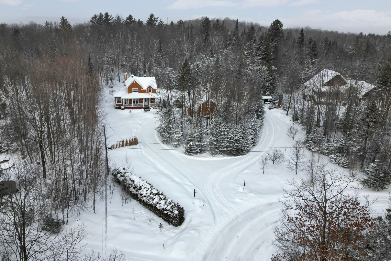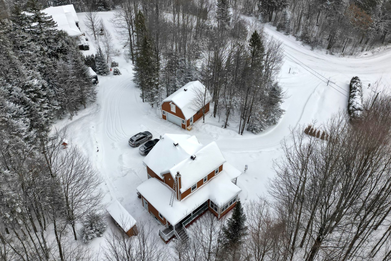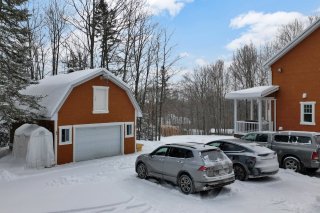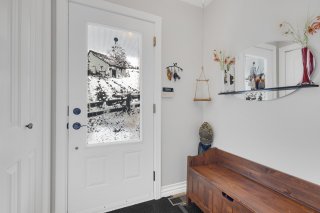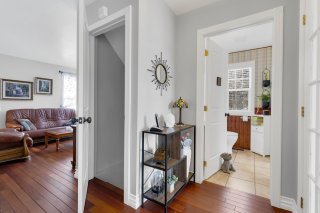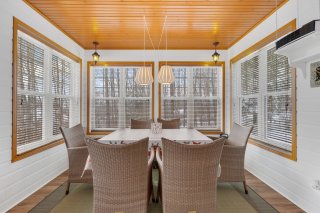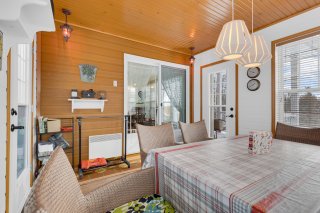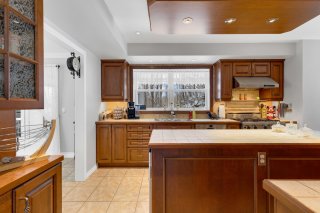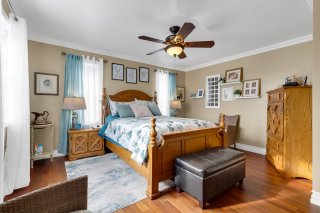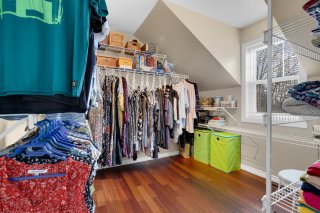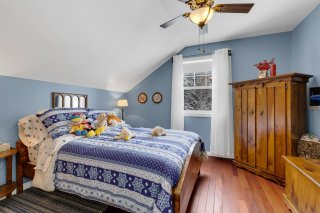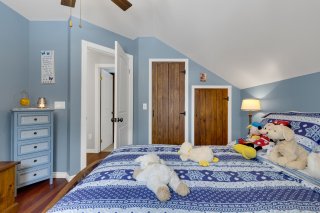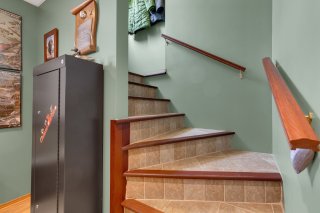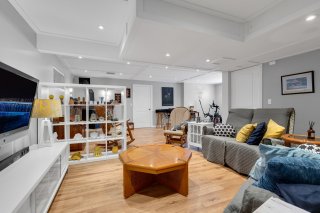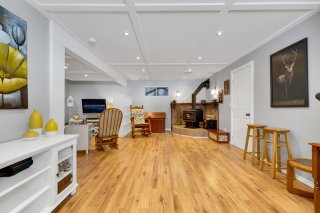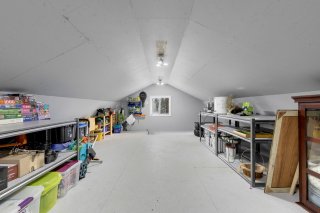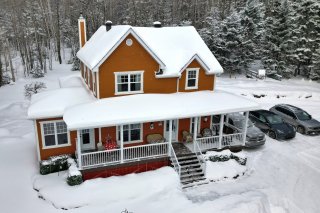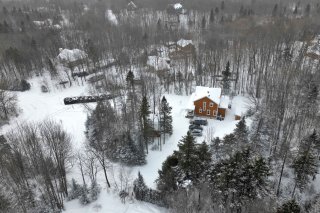133 Rue Lanthier
Saint-Hippolyte, QC J8A
MLS: 15572013
$850,000
2
Bedrooms
1
Baths
1
Powder Rooms
2006
Year Built
Description
What a lovely cottage nestled at the foot of a forest!!! Cottage with 2 bedrooms upstairs that can be converted into 3 bedrooms as the roof is self-supporting. Pleasant ground floor for entertaining family and friends in all seasons. Dining room with open view to the front, 3-season solarium, large kitchen with island and ample counter space for cooking. Bonus: walk-in pantry. A living room for cocktails and reading your favorite books. What's more, there's ample parking and a detached 2-storey heated garage. Don't hesitate... ask for a visit to appreciate the space, quality of construction and geothermal system.
Virtual Visit
| BUILDING | |
|---|---|
| Type | Two or more storey |
| Style | Detached |
| Dimensions | 8.08x8.07 M |
| Lot Size | 4904.2 MC |
| EXPENSES | |
|---|---|
| Energy cost | $ 2650 / year |
| Municipal Taxes (2025) | $ 3422 / year |
| School taxes (2025) | $ 414 / year |
| ROOM DETAILS | |||
|---|---|---|---|
| Room | Dimensions | Level | Flooring |
| Living room | 13.2 x 11.4 P | Ground Floor | Wood |
| Dining room | 11.3 x 11.11 P | Ground Floor | Ceramic tiles |
| Kitchen | 11.3 x 14.8 P | Ground Floor | Ceramic tiles |
| Storage | 8.1 x 8.4 P | Ground Floor | |
| Solarium | 11.7 x 10.11 P | Ground Floor | |
| Washroom | 6.9 x 4.5 P | Ground Floor | Ceramic tiles |
| Laundry room | 4.11 x 4.9 P | Ground Floor | Ceramic tiles |
| Primary bedroom | 15.4 x 14.3 P | 2nd Floor | Wood |
| Walk-in closet | 9.1 x 9.8 P | 2nd Floor | Wood |
| Bedroom | 11.1 x 11.7 P | 2nd Floor | Wood |
| Bathroom | 11.2 x 10.2 P | 2nd Floor | Ceramic tiles |
| Home office | 13 x 7.10 P | Basement | Wood |
| Family room | 23.9 x 24.7 P | Basement | Wood |
| CHARACTERISTICS | |
|---|---|
| Basement | 6 feet and over, Finished basement, Separate entrance |
| Heating system | Air circulation, Electric baseboard units, Other, Radiant |
| Equipment available | Alarm system, Central heat pump, Central vacuum cleaner system installation, Electric garage door, Partially furnished |
| Water supply | Artesian well |
| Roofing | Asphalt shingles |
| Proximity | ATV trail, Cross-country skiing, Highway, Snowmobile trail |
| Window type | Crank handle, Hung |
| Garage | Detached, Heated, Single width |
| Heating energy | Electricity |
| Parking | Garage, Outdoor |
| Landscaping | Landscape |
| Driveway | Not Paved |
| View | Panoramic |
| Foundation | Poured concrete |
| Sewage system | Purification field, Septic tank |
| Windows | PVC |
| Zoning | Residential |
| Bathroom / Washroom | Seperate shower |
| Topography | Sloped |
| Cupboard | Wood |
| Hearth stove | Wood burning stove |
| Distinctive features | Wooded lot: hardwood trees |
