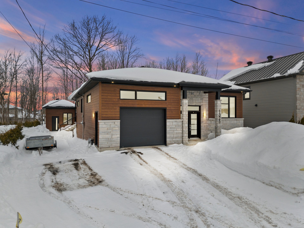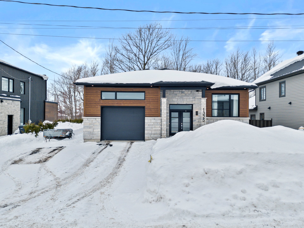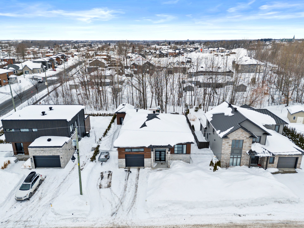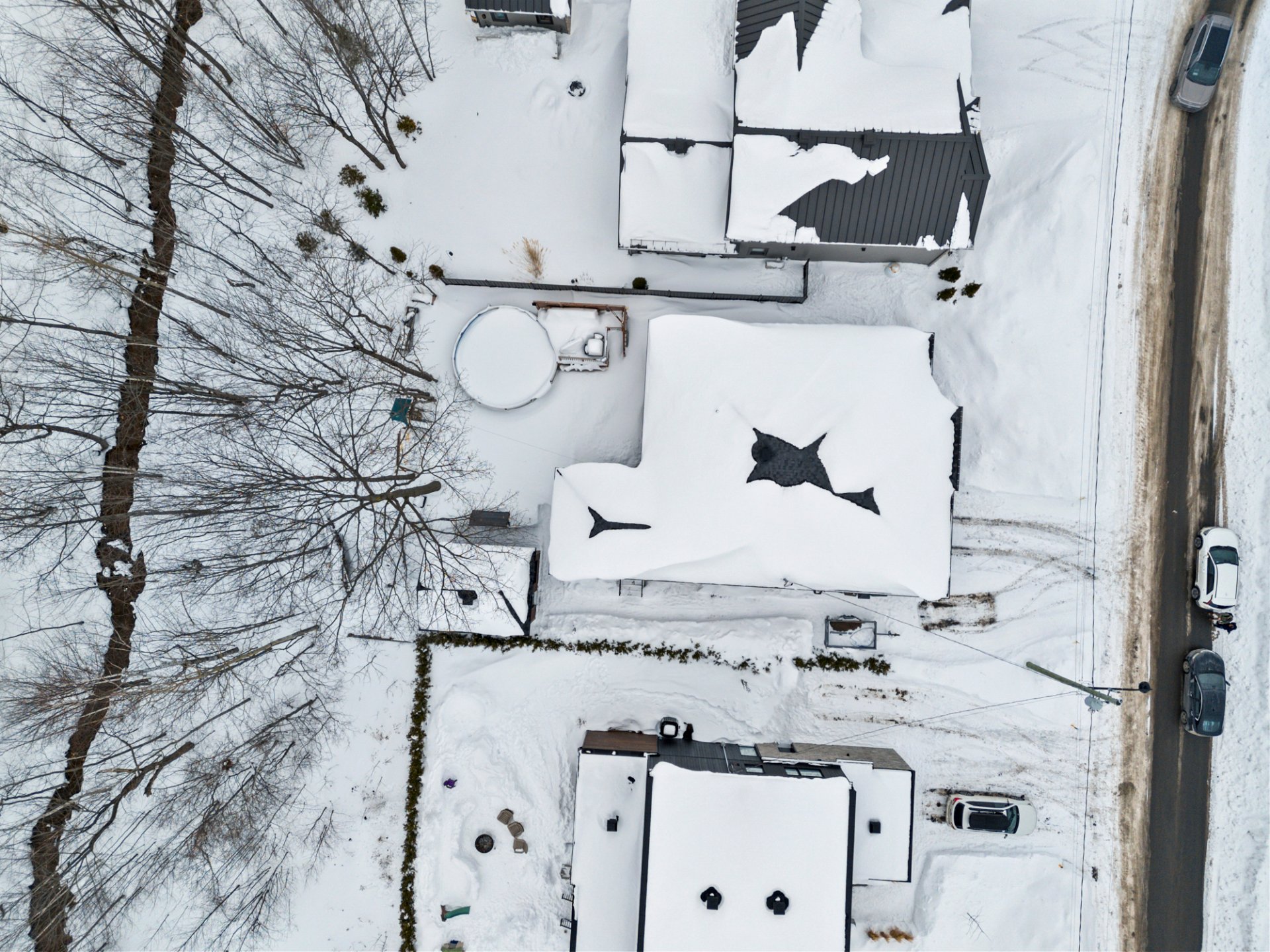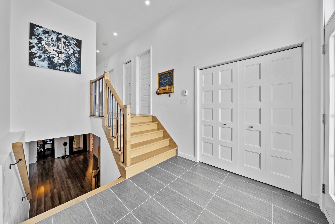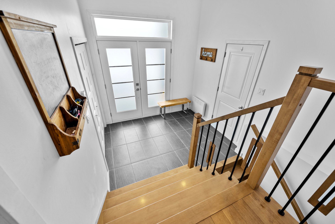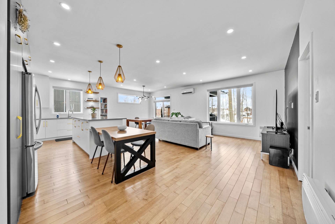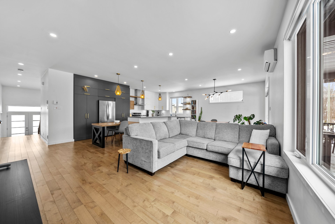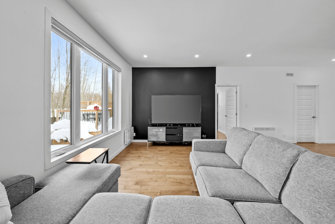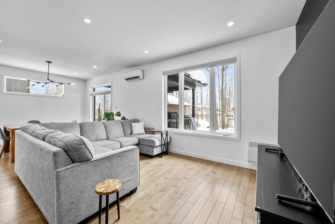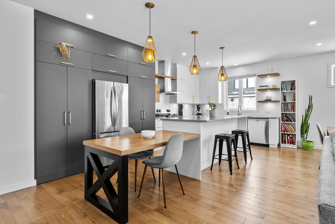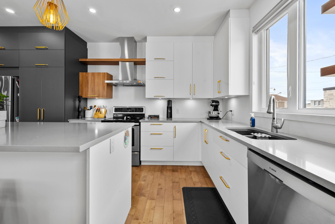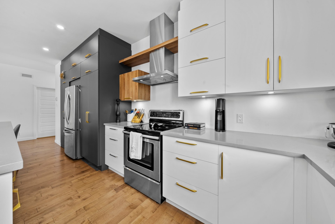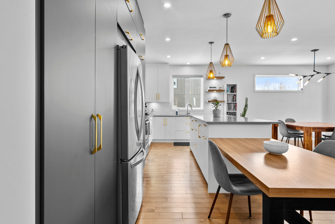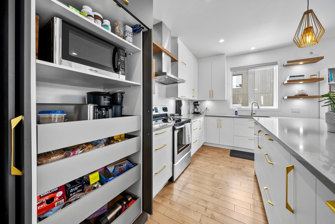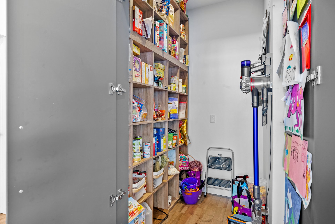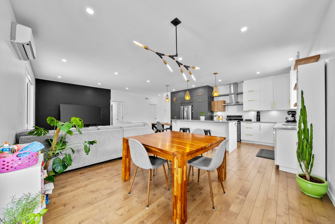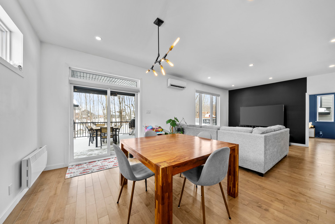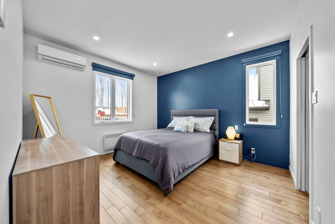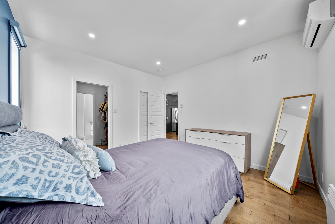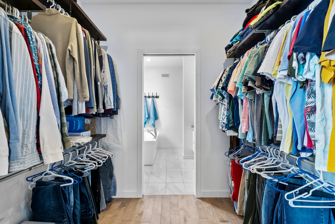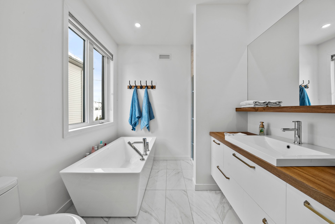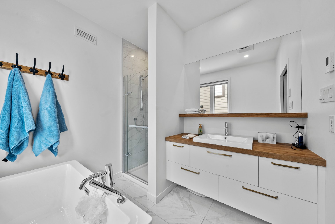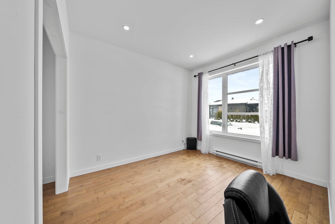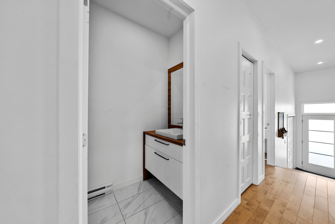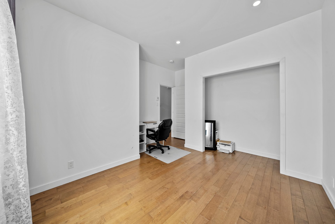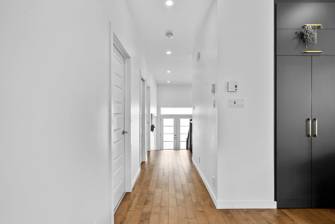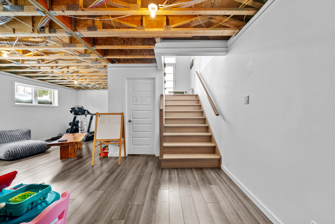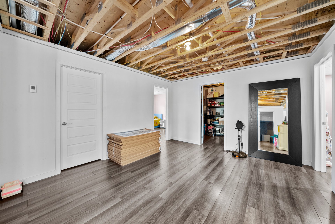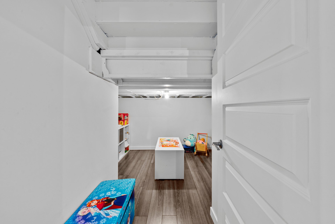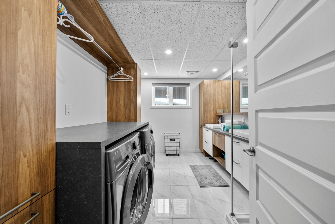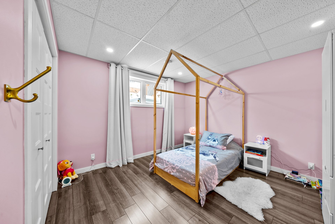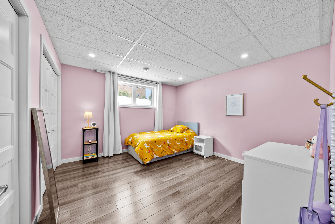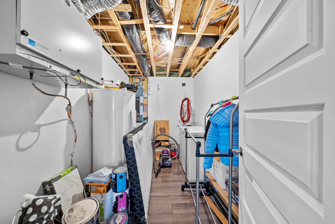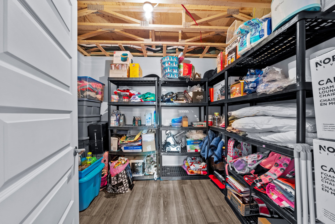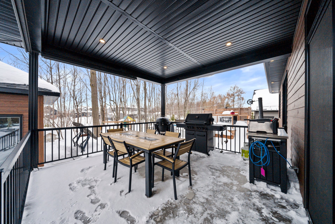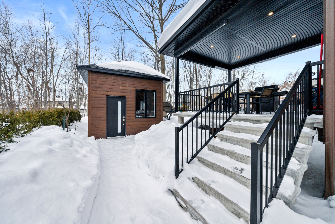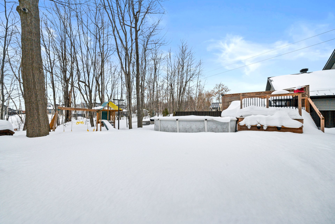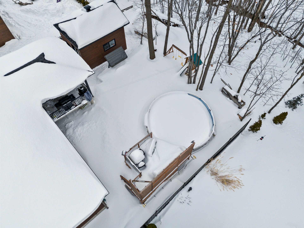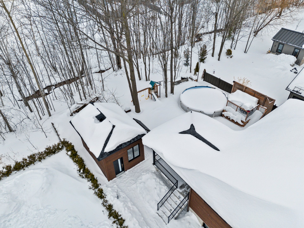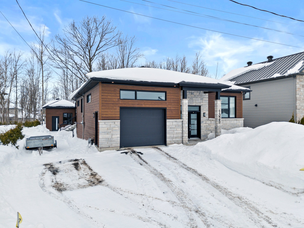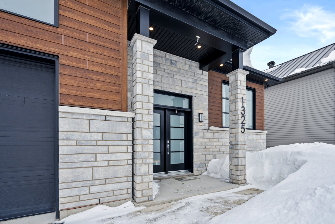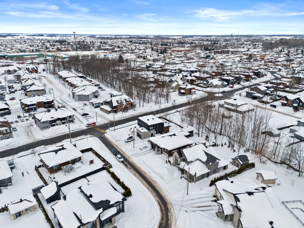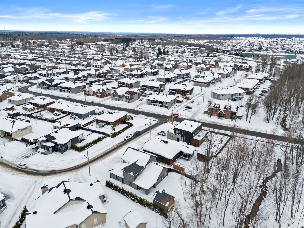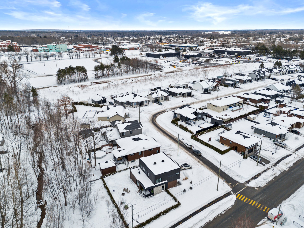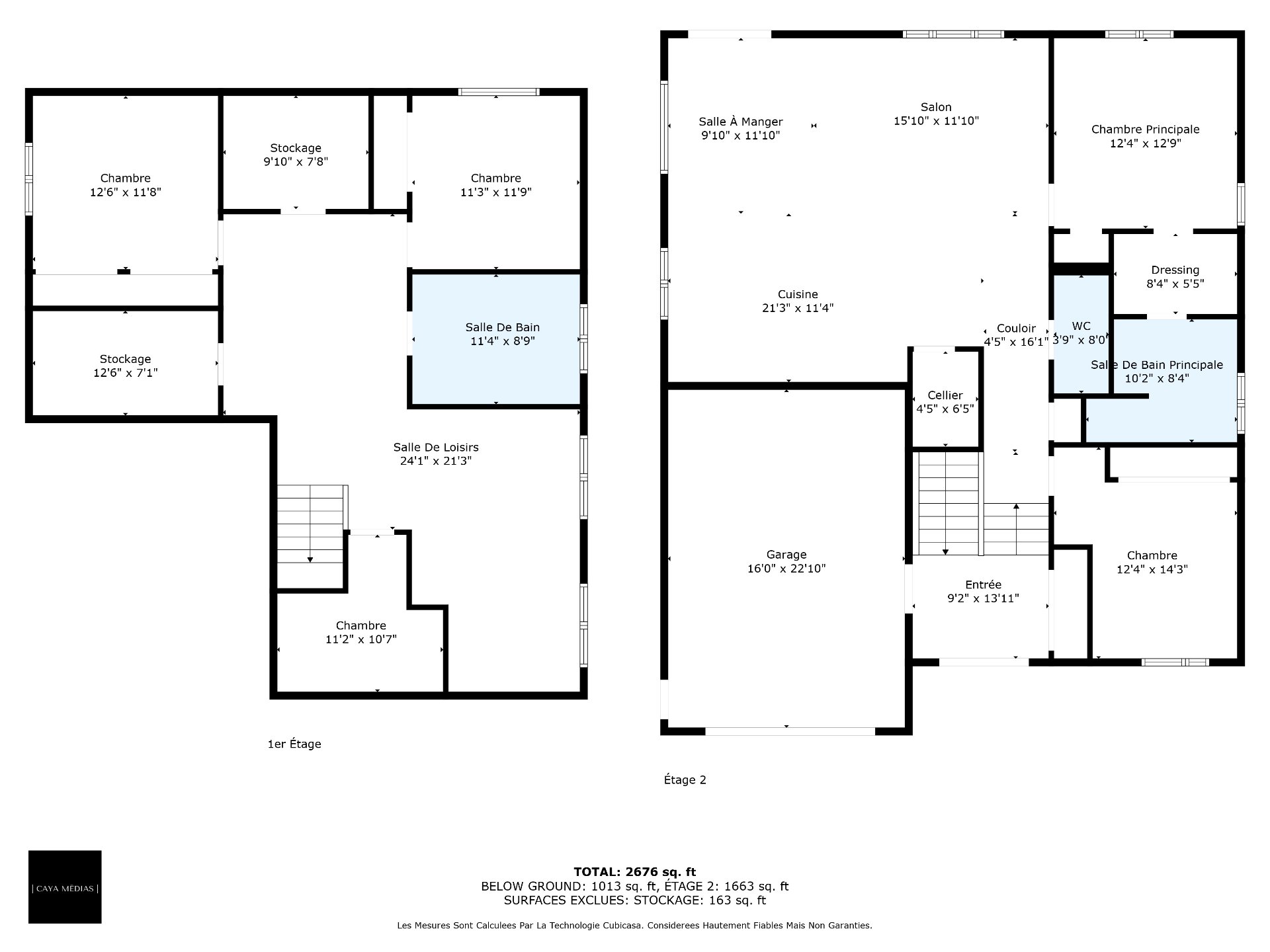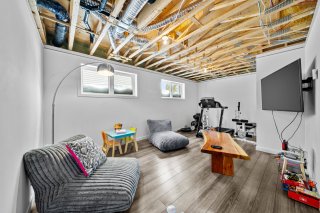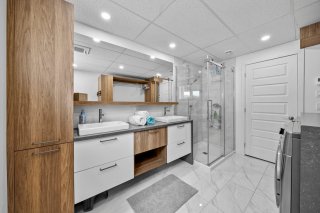Description
Guaranteed Love at First Sight for This Exceptional Property! This 4-bedroom bungalow with a garage, including one office place, is packed with high-end features for absolute comfort. Inside, you'll be charmed from the moment you step in by its 10-foot ceilings and abundant natural light. Thoughtfully designed, this home boasts premium materials, impeccable finishes, and an optimized layout for superior functionality. Its spacious covered patio overlooks a wooded lot with a stream, ensuring perfect privacy during the summer season. A rare gem on the market, located in a sought-after neighborhood close to everything!
----DESCRIPTION----
A jewel of elegance and comfort in the heart of a
sought-after neighborhood!
From the moment you arrive, this high-end home will charm
you with its refined architecture and thoughtful design.
Inside, the entrance hall opens onto a bright living space
where 10-foot ceilings and recessed lighting create an
impression of grandeur and enhanced brightness.
The kitchen, both modern and functional, is truly a
standout! Featuring a walk-in pantry, quartz countertops,
and a breakfast nook integrated into the island, it is the
perfect gathering space--whether for entertaining guests or
making busy mornings with the kids easier. Its layout
promotes both conviviality and practicality, ideal for
homework time or family meals.
Designed with every detail in mind, this home offers
optimal functionality for family living. With 5 bedrooms,
including 3 on the same level, it allows everyone to have
their own space while fostering proximity. The master
suite, a true haven of peace, boasts a spacious walk-in
closet leading to an ensuite bathroom with a glass shower
and heated floors. Additionally, a powder room on the main
floor adds extra convenience.
Comfort extends to the basement, where you'll find a large
family room, two additional bedrooms, and a full bathroom.
Heated flooring in both the basement and garage ensures a
cozy warmth during the colder months.
Outside, the large 14x14 ft covered concrete patio becomes
a seamless extension of your living space, offering a
breathtaking view of a wooded area with a stream. This
idyllic setting guarantees both privacy and tranquility.
With a spacious garage, high-end finishes, and superior
insulation, this is a rare find on the market--where every
detail has been carefully designed to combine luxury and
well-being.
An opportunity not to be missed!
----OTHER NOTABLE FEATURES----
Interior:
-- Built in 2020 with superior finishes and special
attention to insulation (urethane-insulated from the
basement up to the main floor, styrofoam under the slab for
optimal energy efficiency)
-- Carrier 18,000 BTU wall-mounted heat pump with 2
distribution heads for year-round comfort
-- Hardwood staircase, hardwood flooring on the main floor,
ceramic in bathrooms, and engineered wood in the basement
Exterior:
-- Attached garage (16' x 22.5') with a 13-foot ceiling, a
4-foot mezzanine, and a 10-foot garage door with a Direct
Drive motor
-- Shed on a concrete slab, built to the maximum allowed
size, with 10-foot walls and an electrical panel
The information provided in this listing is for reference
only and may vary. Features, dimensions, and associated
costs must be verified by the buyer.
