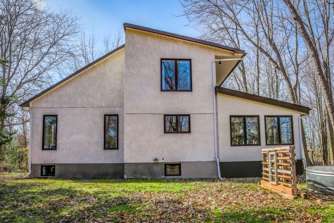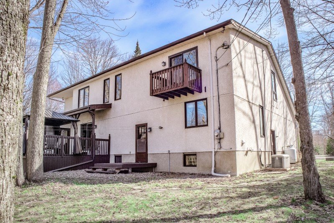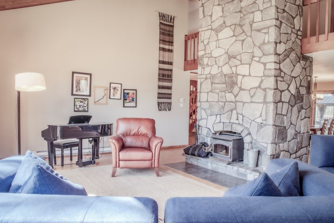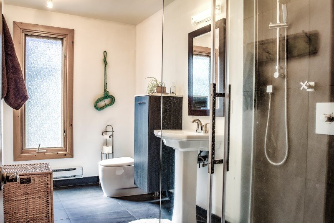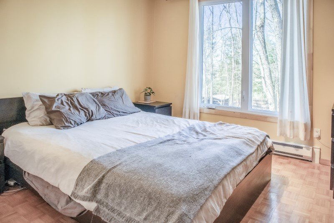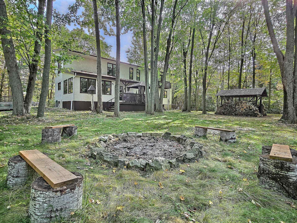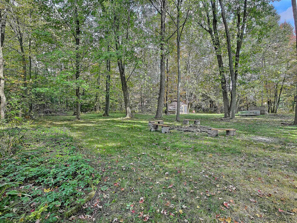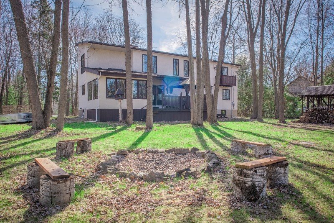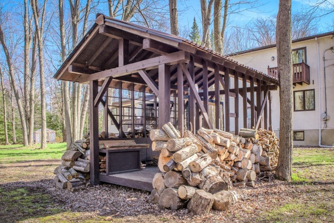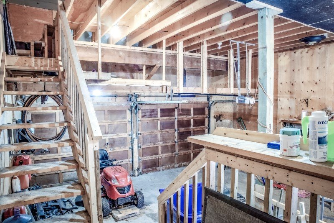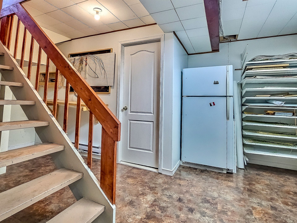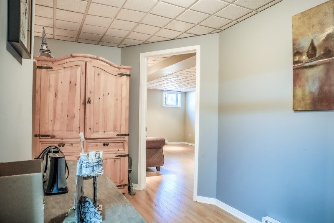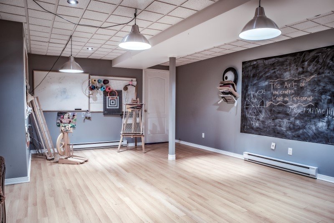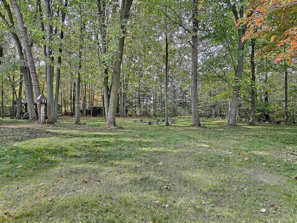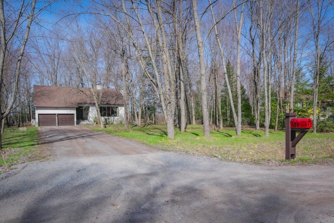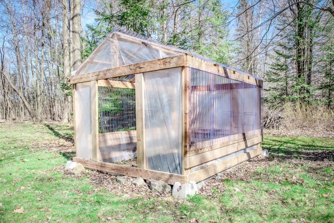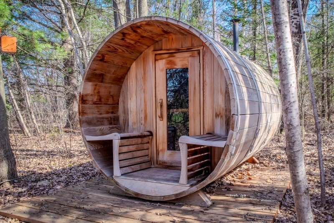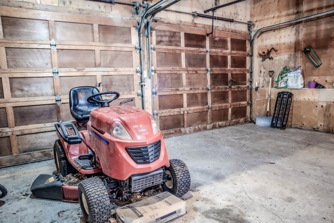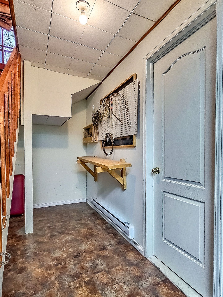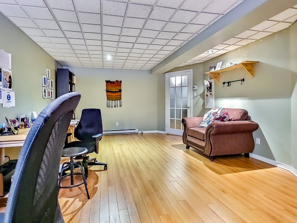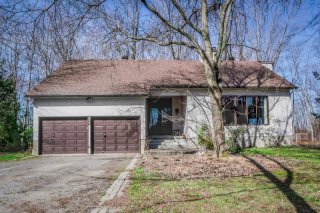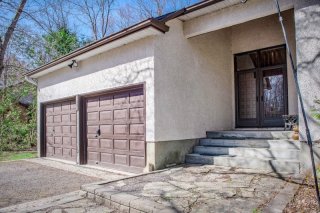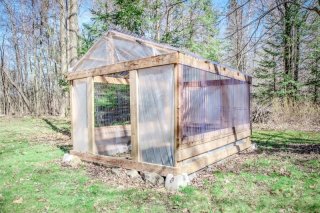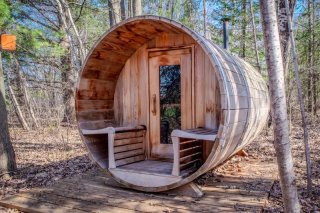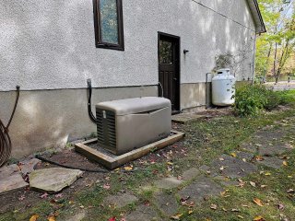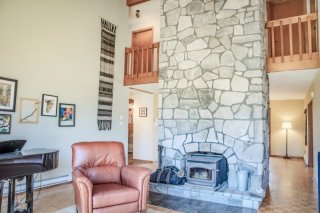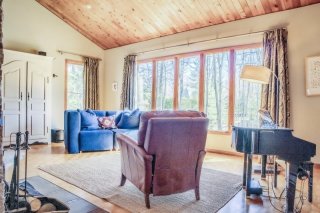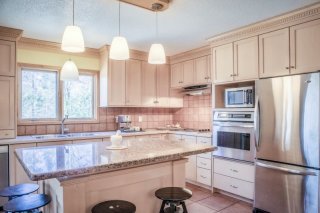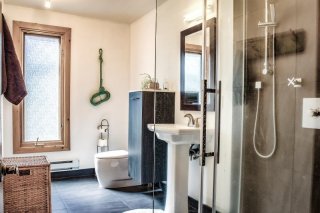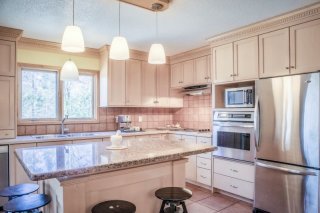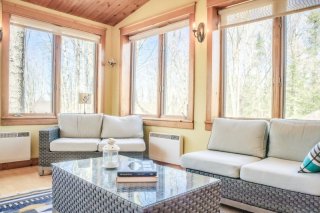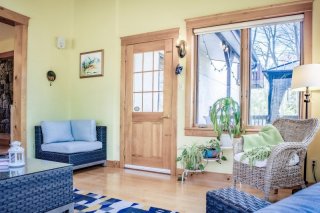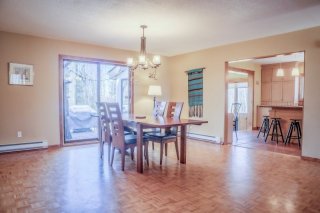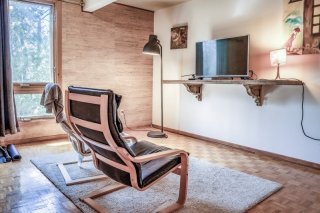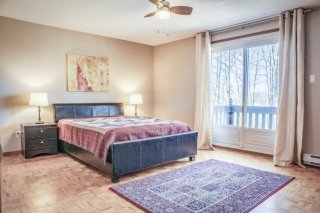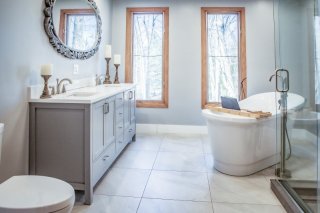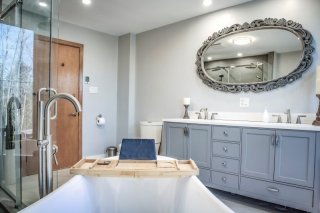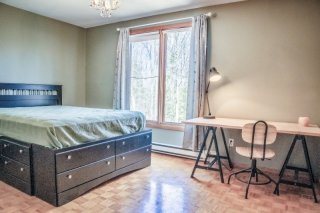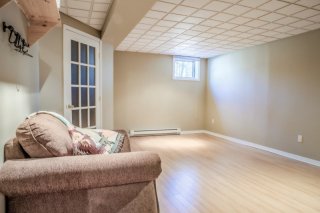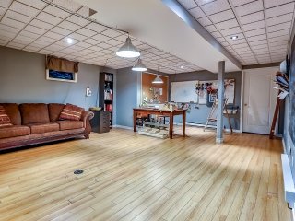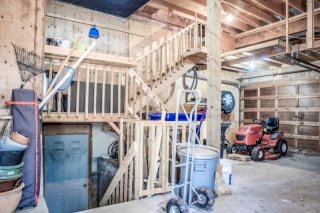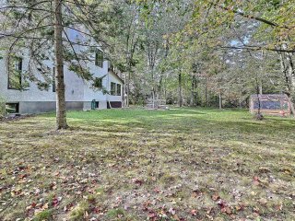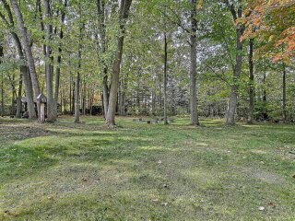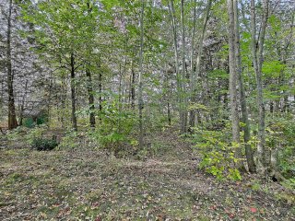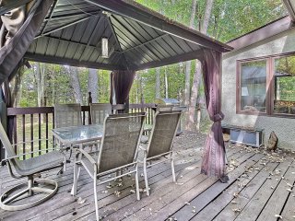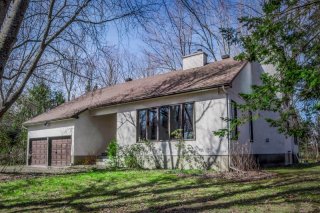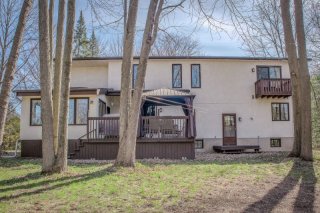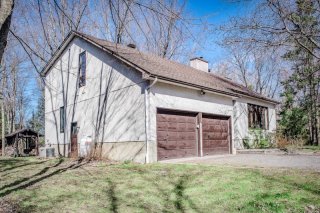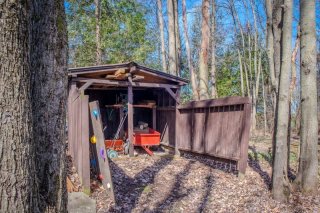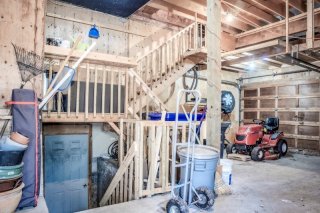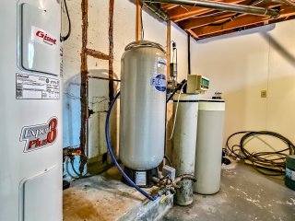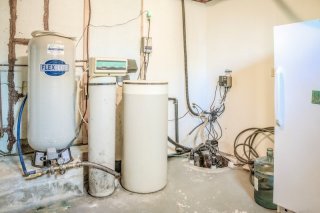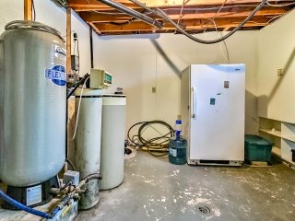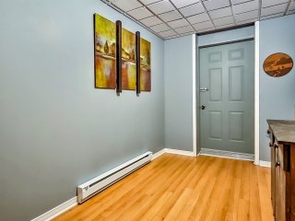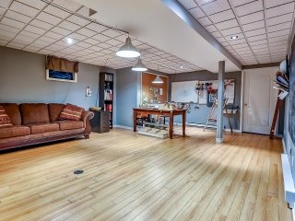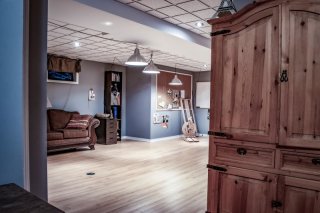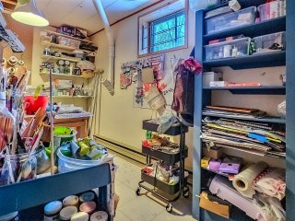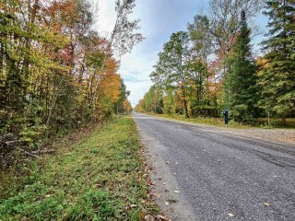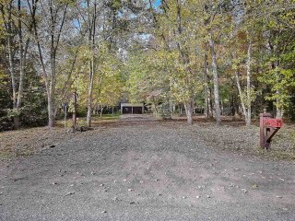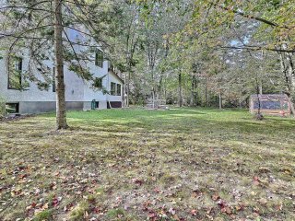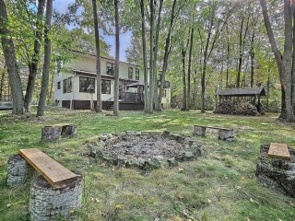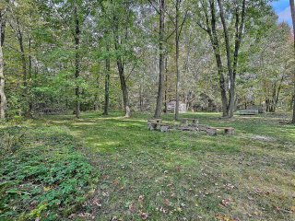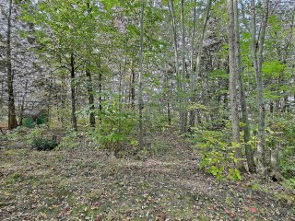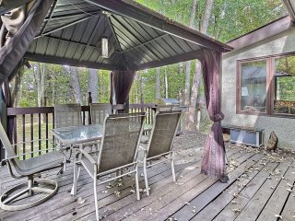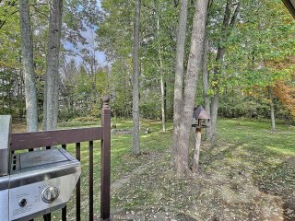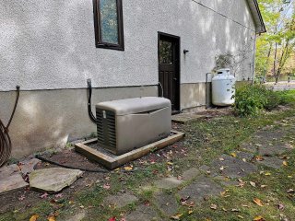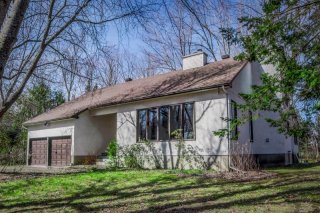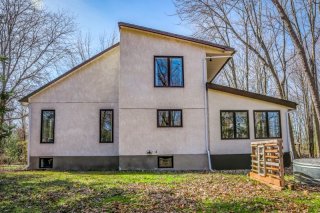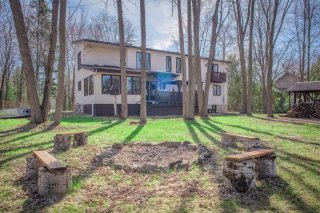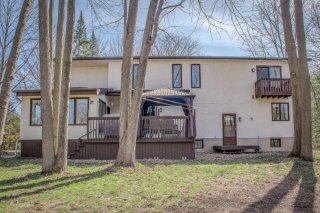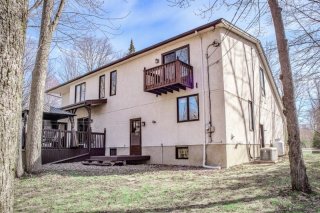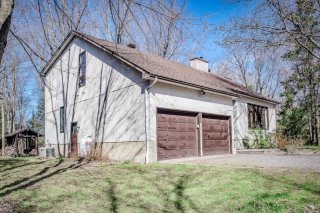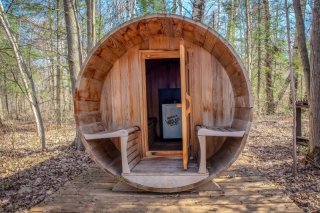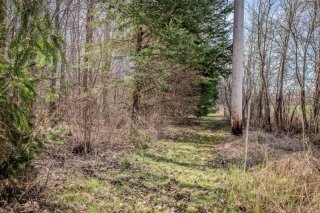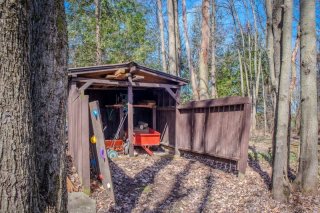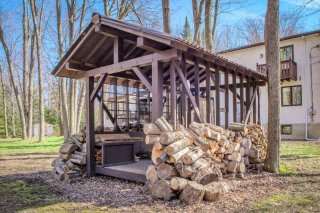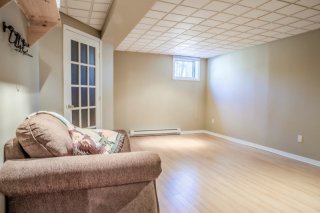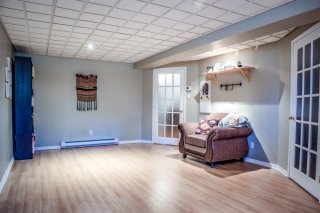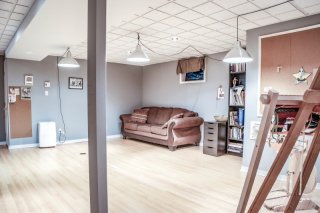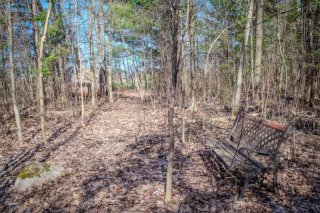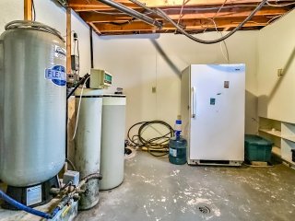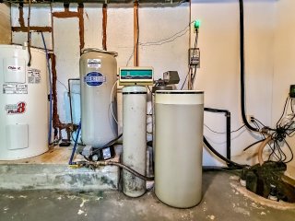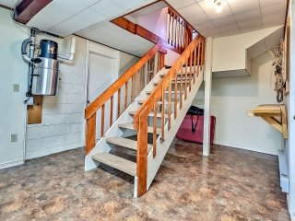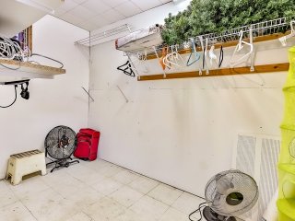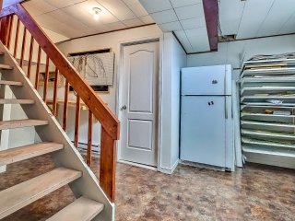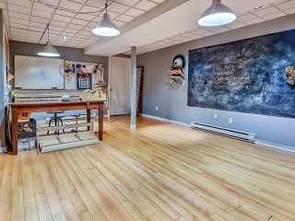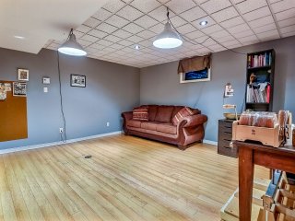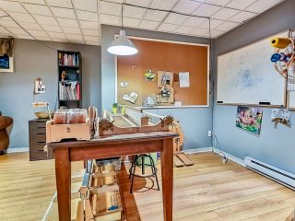1321 Grande Allée
Gatineau (Aylmer), QC J9J
MLS: 19007348
$834,900
4
Bedrooms
2
Baths
0
Powder Rooms
1978
Year Built
Description
Located in Aylmer, this magnificent home offers an open concept with an impressive fireplace and cathedral ceilings, creating a majestic ambience. The interior is illuminated by natural light and features beautiful wood floors. With four bedrooms, including a master suite with a luxurious bathroom, and a chef's kitchen complete with bar and double refrigerator, this home is ideal for entertaining. The backyard is a haven of peace, with a fireplace and lush vegetation. Close to Gatineau Park.
Welcome to this magnificent home located on a large lot in
the beautiful Gatineau (Aylmer) region. This open-concept
home features a floor-to-ceiling fireplace and breathtaking
cathedral ceiling, creating a warm and inviting atmosphere.
The beamed ceiling and games room add a touch of character
and charm.
The open-plan living space is flooded with natural light
and features a ceiling fan and wood and parquet floors.
Cozy up by the fireplace or enjoy the high ceilings and
views of nature. The indoor-outdoor space is perfect for
entertaining friends and family.
The bedrooms are spacious and comfortable. With four
bedrooms and two bathrooms, there's plenty of space for
everyone.
The kitchen blends seamlessly with the living room, making
it ideal for hosting gatherings. The colorful kitchen,
wooden cupboards and tiled floor add a touch of style.
Outside, you'll find mature trees and nature all around.
The private, fenced yard is perfect for kids and pets. The
outdoor fireplace and fire pit are perfect for cozy
evenings. The shed offers additional storage space. The
beautiful lawn and garden add a touch of tranquility to
this country oasis.
Located in Aylmer North, this home is close to Gatineau
Park. The close-knit community and proximity to nature make
this the perfect place to call home.
Don't miss this incredible opportunity. Contact Benoit
Lecomte at (819) 510-4818 today to arrange a private
viewing. This property won't stay on the market long, so
act now!
| BUILDING | |
|---|---|
| Type | Two or more storey |
| Style | Detached |
| Dimensions | 12.3x13.9 M |
| Lot Size | 5600.8 MC |
| EXPENSES | |
|---|---|
| Energy cost | $ 4907 / year |
| Municipal Taxes (2024) | $ 4538 / year |
| School taxes (2023) | $ 360 / year |
| ROOM DETAILS | |||
|---|---|---|---|
| Room | Dimensions | Level | Flooring |
| Hallway | 7 x 6.6 P | Ground Floor | Ceramic tiles |
| Living room | 21.4 x 15.3 P | Ground Floor | Parquetry |
| Dining room | 15.3 x 16.1 P | Ground Floor | Parquetry |
| Kitchen | 12.4 x 13 P | Ground Floor | Ceramic tiles |
| Solarium | 12 x 12.9 P | Ground Floor | Wood |
| Laundry room | 6.1 x 11.1 P | Ground Floor | Tiles |
| Bathroom | 5.11 x 11.4 P | Ground Floor | Ceramic tiles |
| Primary bedroom | 12.7 x 16.1 P | 2nd Floor | Parquetry |
| Bedroom | 10.5 x 10.4 P | 2nd Floor | Parquetry |
| Bedroom | 10.2 x 12.4 P | 2nd Floor | Parquetry |
| Den | 11.4 x 11.4 P | 2nd Floor | Parquetry |
| Bathroom | 10.7 x 12.8 P | 2nd Floor | Ceramic tiles |
| Family room | 16 x 20 P | Basement | Floating floor |
| Bedroom | 13.4 x 20.10 P | Basement | Floating floor |
| Workshop | 5.5 x 12.2 P | Basement | Tiles |
| Storage | 10 x 11 P | Basement | Concrete |
| CHARACTERISTICS | |
|---|---|
| Driveway | Not Paved |
| Landscaping | Landscape |
| Cupboard | Wood |
| Heating system | Space heating baseboards, Electric baseboard units |
| Water supply | Artesian well |
| Heating energy | Electricity |
| Equipment available | Water softener, Central vacuum cleaner system installation, Sauna, Electric garage door, Private yard |
| Windows | Wood |
| Foundation | Poured concrete |
| Hearth stove | Wood burning stove |
| Garage | Attached, Heated, Double width or more |
| Siding | Wood, Stucco |
| Distinctive features | No neighbours in the back, Wooded lot: hardwood trees |
| Proximity | Highway, Golf, Park - green area, Bicycle path, Alpine skiing, Cross-country skiing, Daycare centre, Snowmobile trail, ATV trail |
| Bathroom / Washroom | Seperate shower |
| Available services | Fire detector |
| Basement | 6 feet and over, Finished basement |
| Parking | Outdoor, Garage |
| Sewage system | Purification field, Septic tank |
| Window type | Sliding, Crank handle |
| Roofing | Asphalt shingles |
| Topography | Flat |
| View | Mountain |
| Zoning | Residential |


