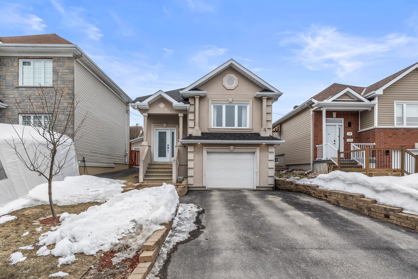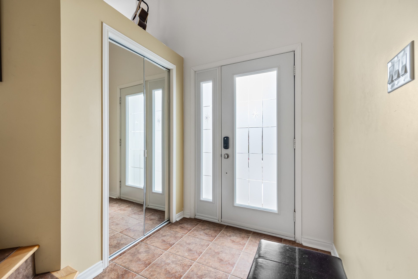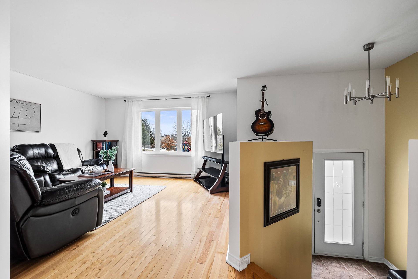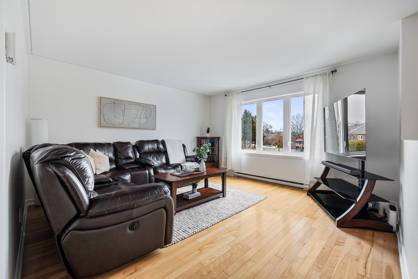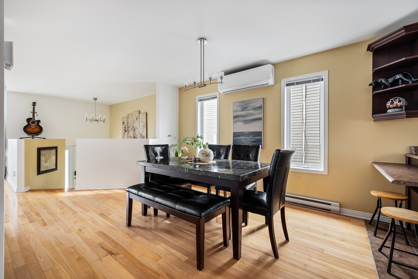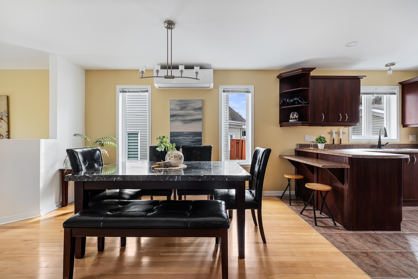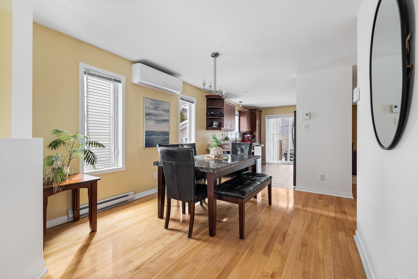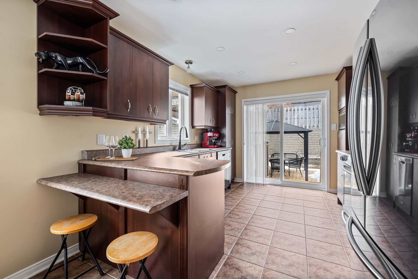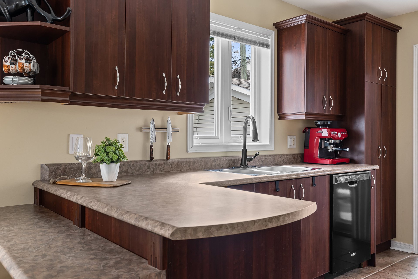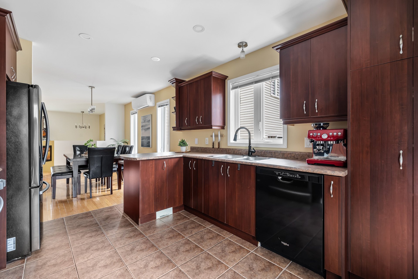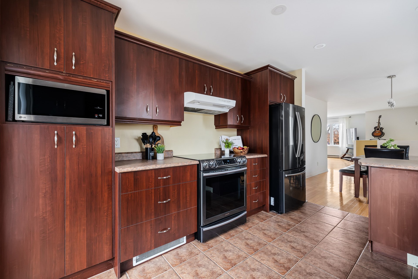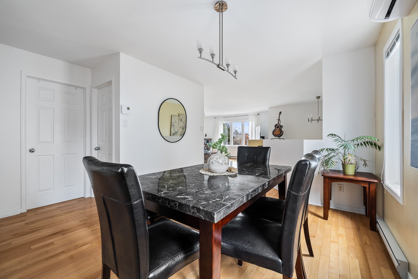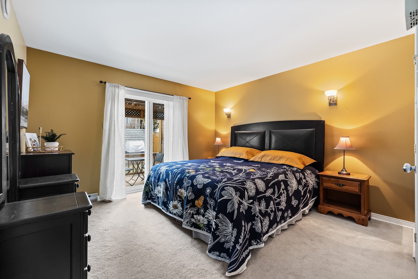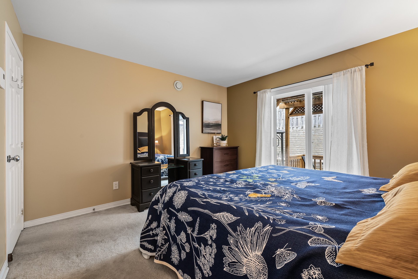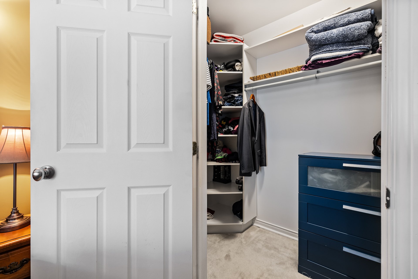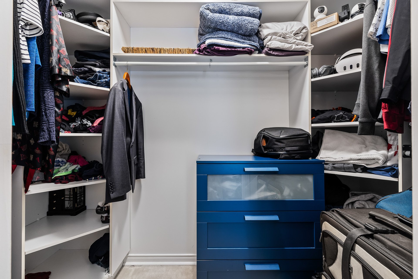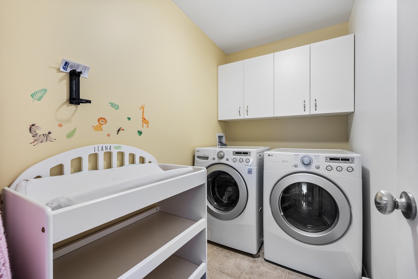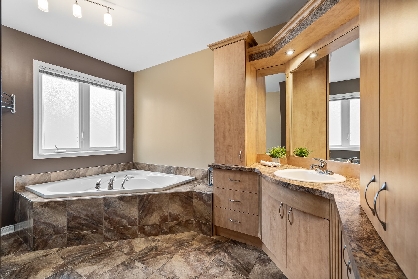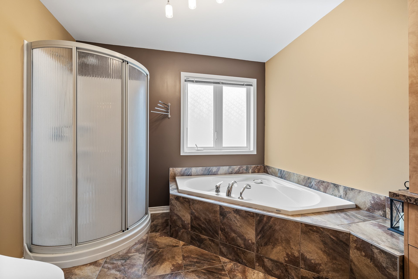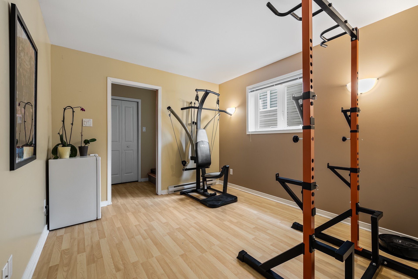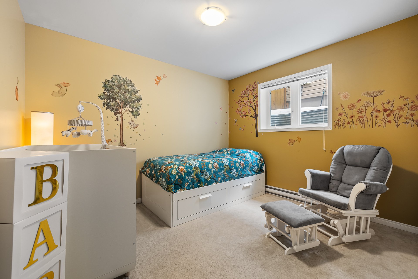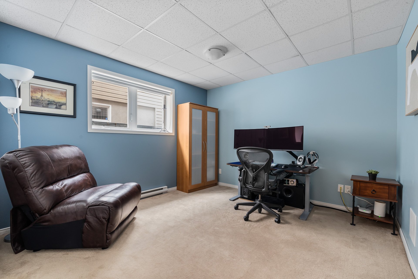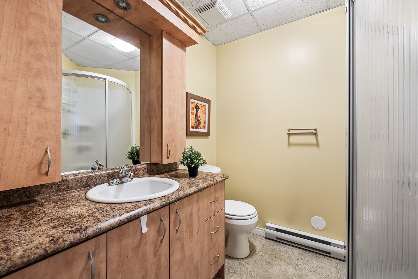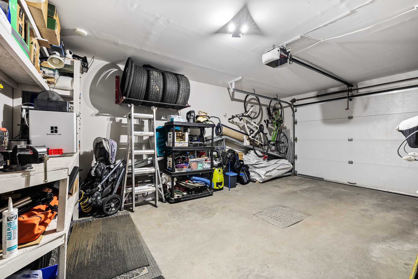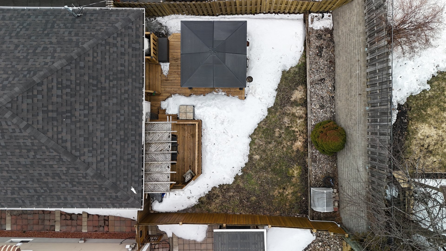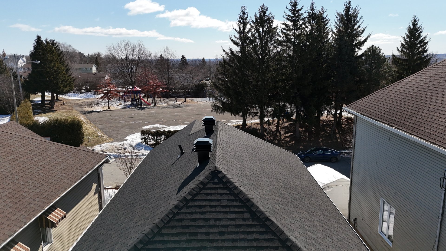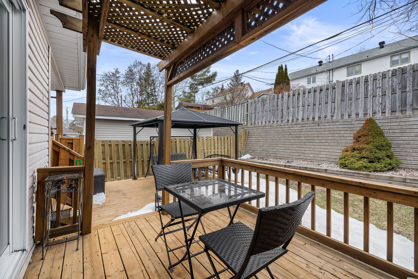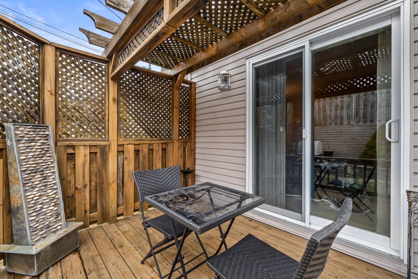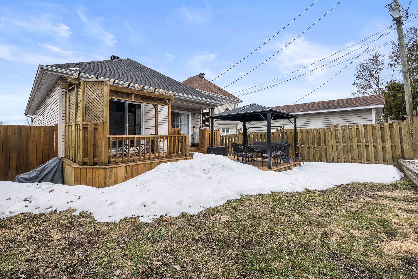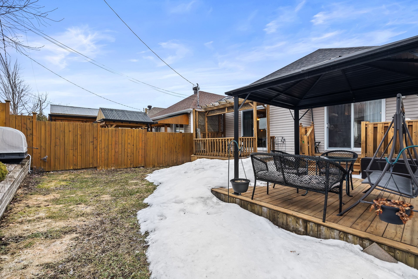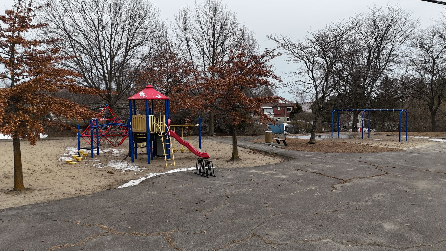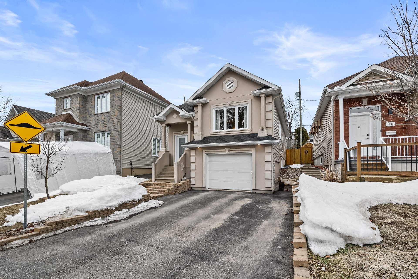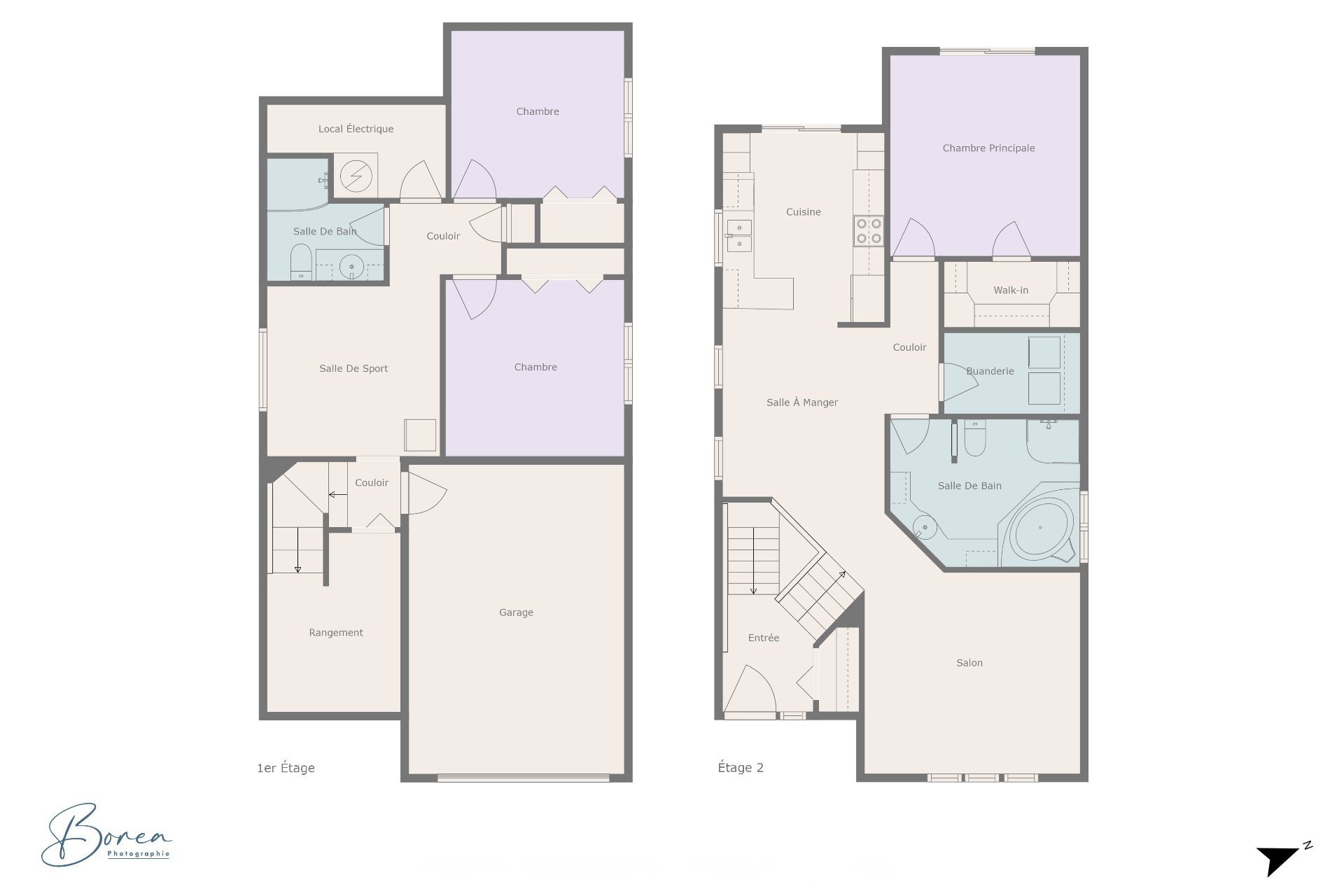132 Rue Lacombe
Gatineau (Gatineau), QC J8R
MLS: 27261173
3
Bedrooms
2
Baths
0
Powder Rooms
2006
Year Built
Description
Charming 3-bedroom, 2-bathroom home located in a peaceful area, facing a park. The bright basement, with large windows, offers a welcoming space. Attached garage. Minutes from the Promenades de Gatineau for shopping and close to public transit. Family-friendly neighborhood with schools, parks, and numerous services. Several recent upgrades (roof, hot water tank, heat pump, etc.) and interesting inclusions (appliances, Tempo shelter, etc.) -- see the full description on the broker's page. A perfect blend of convenience and relaxation!
This charming 3-bedroom, 2-bathroom home is ideal for
families! Located in a peaceful setting, its only neighbor
is a children's park--so you can read a book in the living
room while keeping an eye on the little ones playing.
The bright basement features large windows, providing
beautiful natural light rarely seen on this level. You'll
also benefit from an attached garage with direct access to
the house, making it convenient for everyday use.
Over the past 5 years, several major improvements have been
made:
Roof replaced
Thermos on the ground floor windows replaced
Smart thermostats and a heat pump were installed for
optimal comfort in both summer and winter, while maximizing
energy efficiency.
Smart digital lock at the entrance.
Gazebo installed to enjoy the outdoors.
Hot water tank replaced.
Inclusions: All major appliances (please note that the
stove is different from the one in the photos), as well as
a Tempo double winter carport, already anchored in the
entrance, allowing easy access to the garage during the
colder months.
The neighborhood is perfect for everyone: surrounded by
schools, parks, and magnificent views. Just minutes from
the Promenades de Gatineau for shopping and dining, and
close to public transit for easy travel.
A perfect balance of convenience, comfort, and tranquility!
| BUILDING | |
|---|---|
| Type | Two or more storey |
| Style | Detached |
| Dimensions | 11.06x7.33 M |
| Lot Size | 320 MC |
| EXPENSES | |
|---|---|
| Municipal Taxes (2025) | $ 3339 / year |
| School taxes (2024) | $ 273 / year |
| ROOM DETAILS | |||
|---|---|---|---|
| Room | Dimensions | Level | Flooring |
| Hallway | 8.5 x 11.3 P | Ground Floor | Ceramic tiles |
| Playroom | 10.10 x 11.5 P | Basement | Floating floor |
| Bedroom | 11.3 x 11.1 P | Basement | Carpet |
| Bedroom | 10.10 x 10.5 P | Basement | Carpet |
| Bathroom | 7.4 x 7.8 P | Basement | Ceramic tiles |
| Other | 11.2 x 5.10 P | Basement | Concrete |
| Living room | 13.6 x 16.5 P | 2nd Floor | Wood |
| Dining room | 10.2 x 11.11 P | 2nd Floor | Wood |
| Bathroom | 11.11 x 9.3 P | 2nd Floor | Ceramic tiles |
| Laundry room | 8.6 x 5.1 P | 2nd Floor | Ceramic tiles |
| Kitchen | 10.2 x 11.10 P | 2nd Floor | Ceramic tiles |
| Primary bedroom | 11.11 x 12.7 P | 2nd Floor | Carpet |
| CHARACTERISTICS | |
|---|---|
| Heating system | Electric baseboard units |
| Heating energy | Electricity |
| Proximity | Elementary school, High school, Highway, Hospital |
| Basement | Finished basement |
| Sewage system | Municipal sewer |
| Water supply | Municipality |
| View | Other |
| Zoning | Residential |
