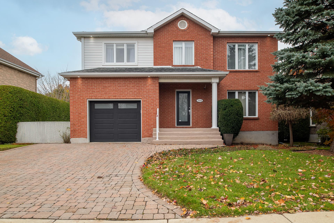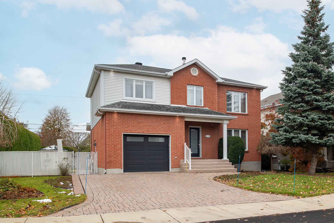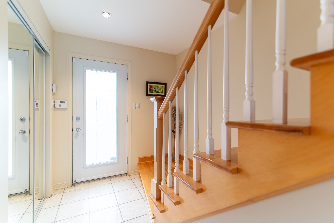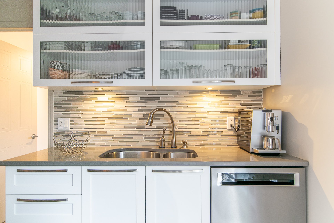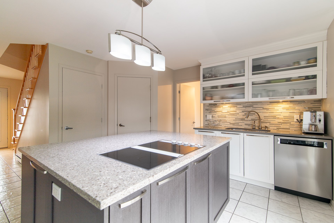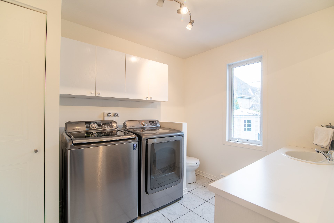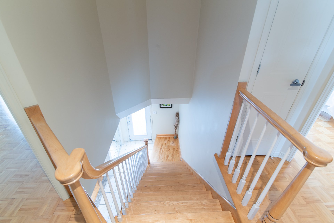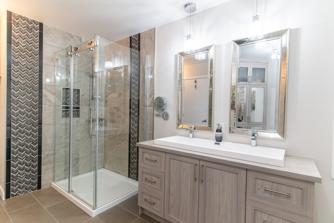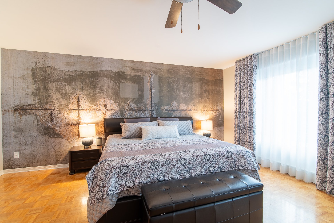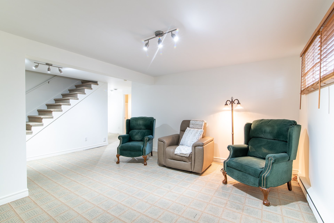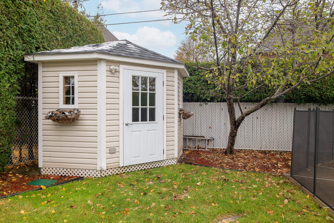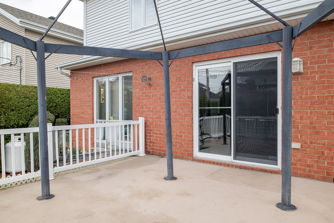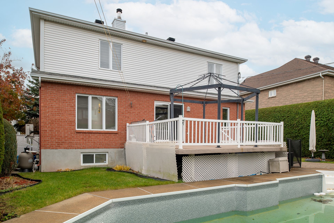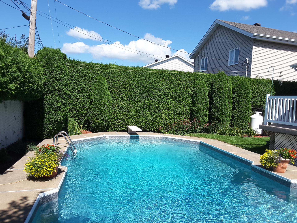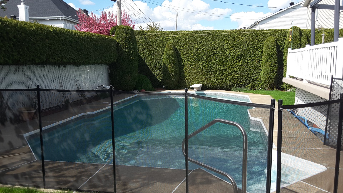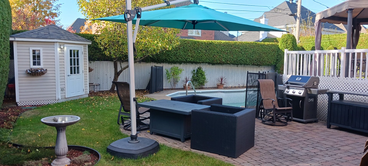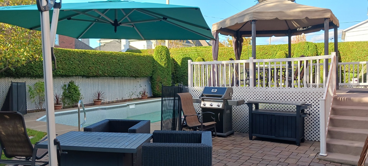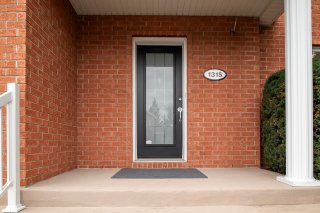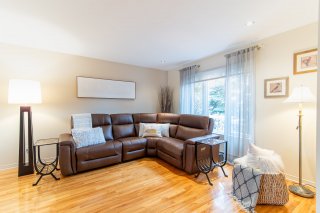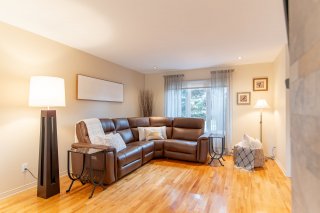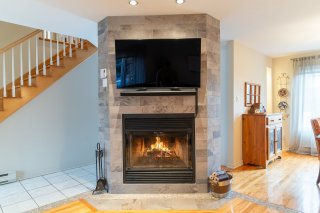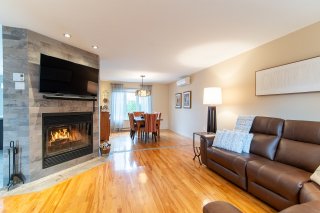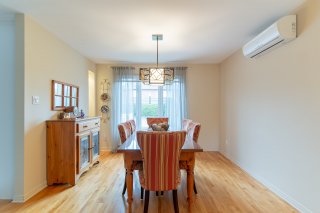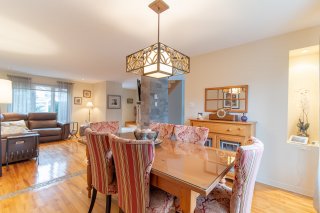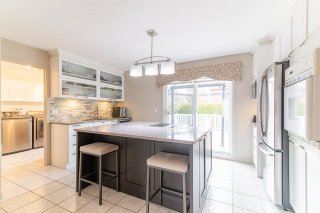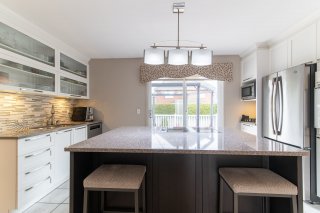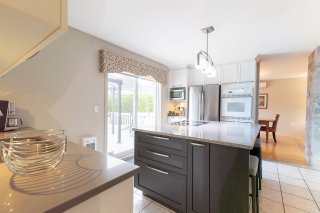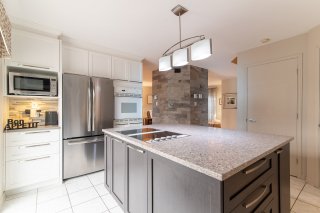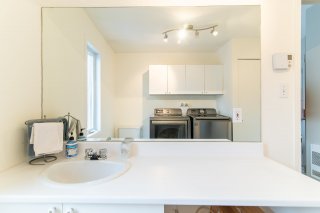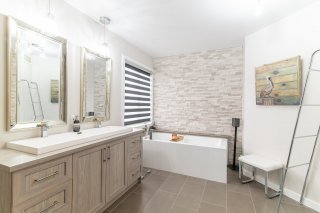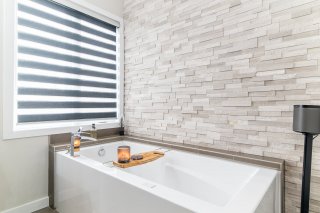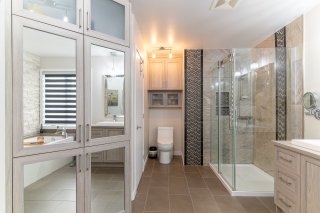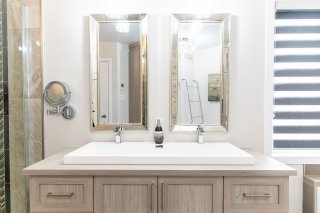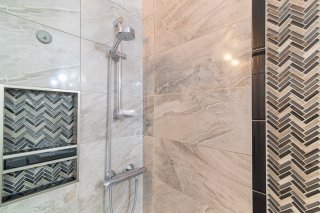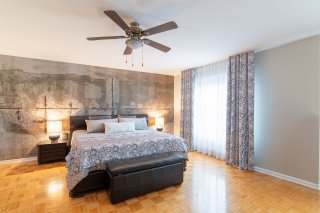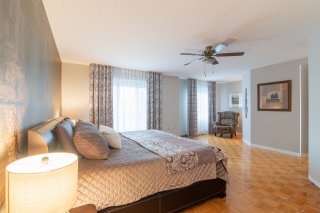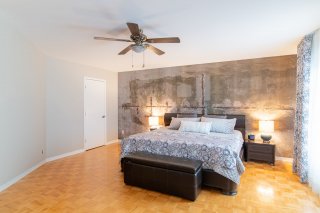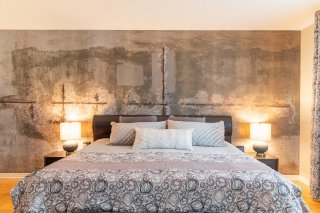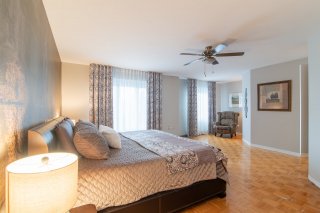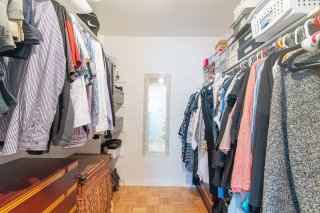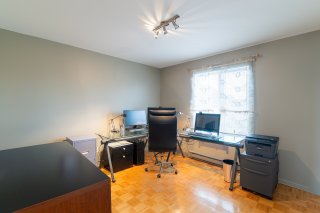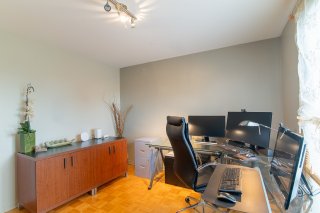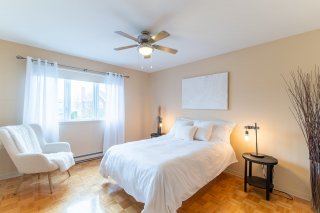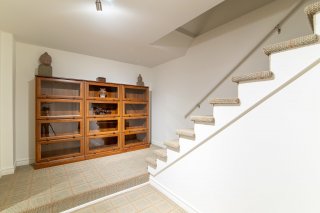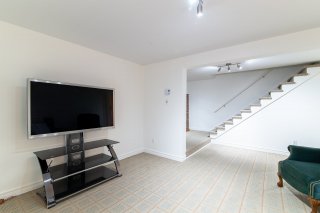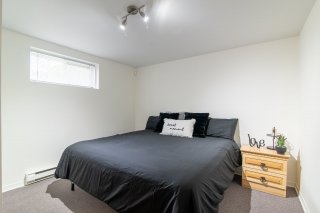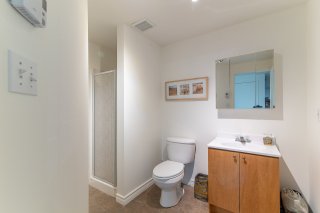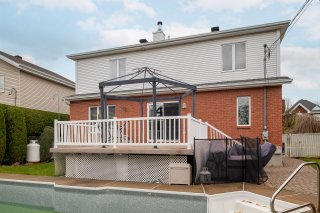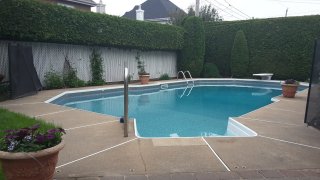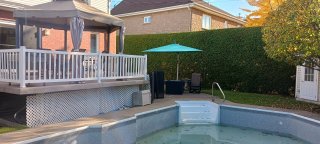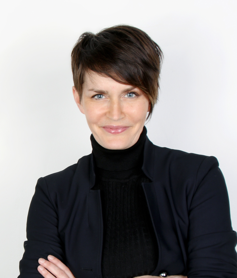1315 Rue de Rouen
Boucherville, QC J4B
MLS: 26163967
4
Bedrooms
2
Baths
1
Powder Rooms
1997
Year Built
Description
This charming house, located in the Normandie neighborhood
of Boucherville, features four spacious bedrooms, ideal for
family living. With two full bathrooms and an additional
powder room, this property provides a practical and
comfortable living experience.
The kitchen, the true heart of the home, is equipped with a
central island, creating a welcoming space for preparing
family meals. The living room, enhanced by a magnificent
wood-burning fireplace, becomes an oasis of relaxation
during winter evenings.
The exterior is equally impressive, with a private yard
hosting a large heated in-ground pool.
Upon arrival, the warm welcome of this residence envelops
you, creating an inviting atmosphere. The four bedrooms are
ideal for accommodating a large family. The two full
bathrooms, in addition to the powder room, add a practical
dimension, ensuring everyone has a space to get ready in
the morning without stress.
The kitchen, a true centerpiece, is equipped with a central
island, offering a convivial space for preparing meals with
family or friends. Quality kitchen cabinets provide ample
storage for all your utensils and provisions.
The living room, adorned with a splendid wood-burning
fireplace, becomes a true oasis of relaxation, particularly
appreciated during winter evenings. Imagine yourself
comfortably settled by the fire, savoring a moment of
tranquility or sharing stories with family.
The exterior of the house is equally impressive, with a
vast private yard hosting a large heated in-ground pool.
Summer days are the perfect opportunity to relax by the
pool, organize memorable barbecues, and fully enjoy outdoor
living.
In addition to its aesthetic appeal, the house offers
remarkable practicality with a garage, ensuring the
protection of your vehicle from the elements. Furthermore,
the proximity to all amenities, schools, parks, and shops
enhances the allure of this residence.
This now eight-bedroom, two full bathrooms, and one powder
room home represent a rare gem in Boucherville's real
estate landscape. We invite you to contact us now to
schedule a visit. Discover for yourself everything this
house has to offer, including the warm comfort of its
wood-burning fireplace in the living room, and imagine the
endless potential it provides for your family to create
lasting and fulfilling memories.
*Additional inclusions: 1 garage opening remote control,
swimming pool and accessories, exterior ladder to go to the
roof, shelves and workbench in the garage, television stand
in the living room, gazebo on the terrace with accessories,
snow fences for the shrubs, sprinkler system.
Virtual Visit
| BUILDING | |
|---|---|
| Type | Two or more storey |
| Style | Detached |
| Dimensions | 8.42x11.32 M |
| Lot Size | 561 MC |
| EXPENSES | |
|---|---|
| Energy cost | $ 2530 / year |
| Municipal Taxes (2024) | $ 4004 / year |
| School taxes (2023) | $ 580 / year |
| ROOM DETAILS | |||
|---|---|---|---|
| Room | Dimensions | Level | Flooring |
| Hallway | 5.2 x 4.3 P | Ground Floor | Ceramic tiles |
| Living room | 14.6 x 13.10 P | Ground Floor | Wood |
| Dining room | 11.1 x 10.8 P | Ground Floor | Wood |
| Kitchen | 15.6 x 12.4 P | Ground Floor | Ceramic tiles |
| Washroom | 9.6 x 7.1 P | Ground Floor | Ceramic tiles |
| Primary bedroom | 22.2 x 17.1 P | 2nd Floor | Parquetry |
| Walk-in closet | 6.8 x 6.8 P | 2nd Floor | Parquetry |
| Bedroom | 13 x 11 P | 2nd Floor | Parquetry |
| Bedroom | 11.6 x 11 P | 2nd Floor | Parquetry |
| Bathroom | 14.7 x 9.6 P | 2nd Floor | Ceramic tiles |
| Family room | 18 x 14.9 P | Basement | Carpet |
| Bedroom | 11.4 x 11 P | Basement | Carpet |
| Bathroom | 8.8 x 6.8 P | Basement | Ceramic tiles |
| Storage | 7.10 x 5.9 P | Basement | Concrete |
| Storage | 8.5 x 7.1 P | Basement | Concrete |
| CHARACTERISTICS | |
|---|---|
| Driveway | Plain paving stone |
| Landscaping | Land / Yard lined with hedges, Patio |
| Heating system | Electric baseboard units |
| Water supply | Municipality |
| Heating energy | Electricity |
| Equipment available | Central vacuum cleaner system installation, Other, Alarm system, Ventilation system, Electric garage door, Wall-mounted air conditioning, Wall-mounted heat pump |
| Windows | PVC |
| Foundation | Poured concrete |
| Hearth stove | Wood fireplace |
| Garage | Attached, Heated |
| Rental appliances | Alarm system |
| Siding | Aluminum, Brick |
| Pool | Heated, Inground |
| Proximity | Highway, Cegep, Golf, Hospital, Park - green area, Elementary school, High school, Public transport, Bicycle path, Cross-country skiing, Daycare centre |
| Bathroom / Washroom | Seperate shower |
| Basement | 6 feet and over, Finished basement |
| Parking | Outdoor, Garage |
| Sewage system | Municipal sewer |
| Window type | Sliding, Crank handle |
| Roofing | Asphalt shingles |
| Zoning | Residential |
| Cupboard | Polyester |
