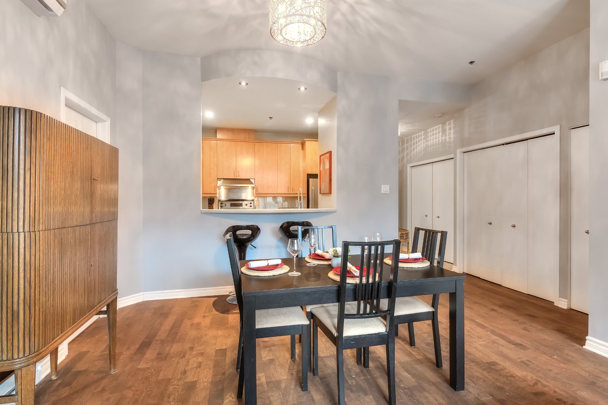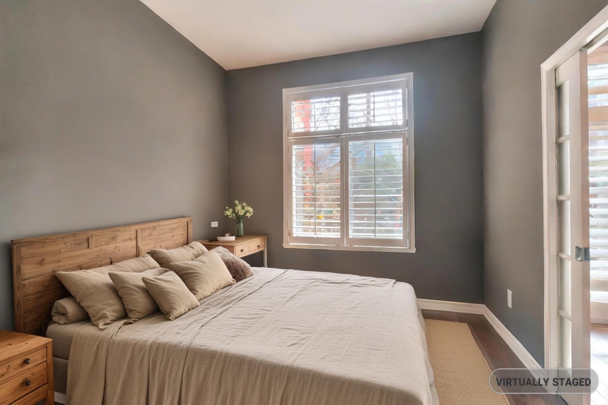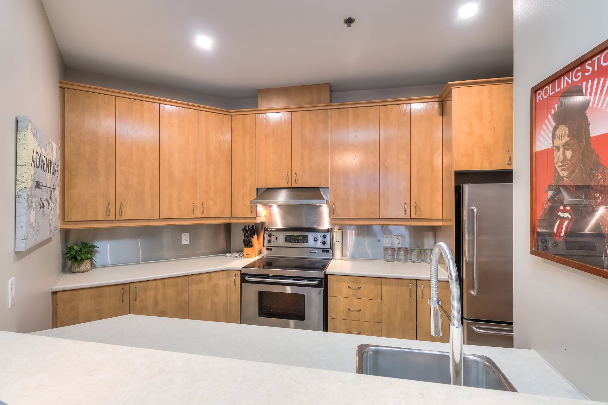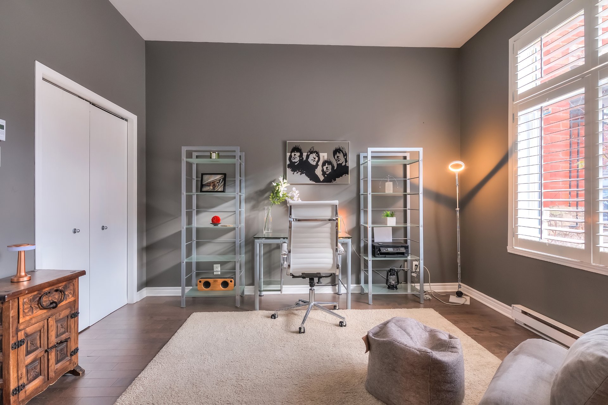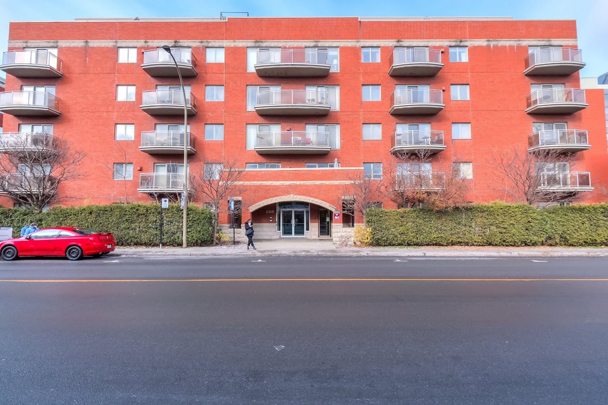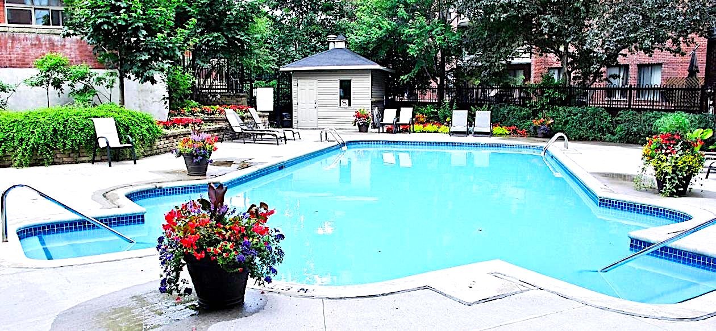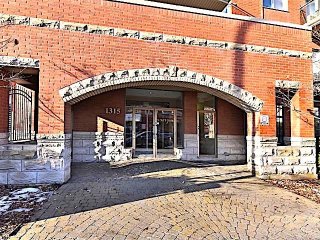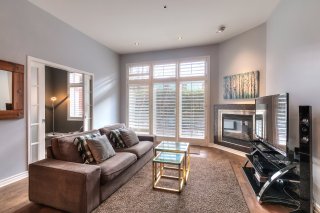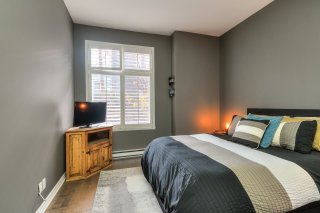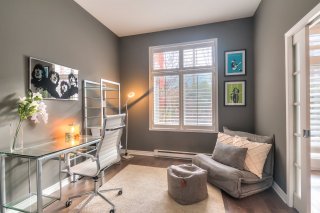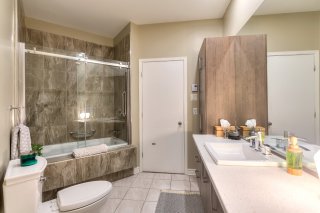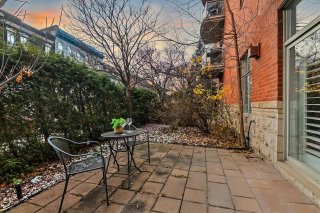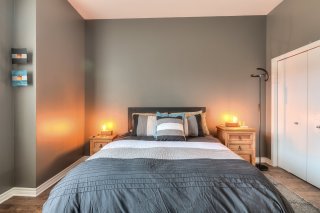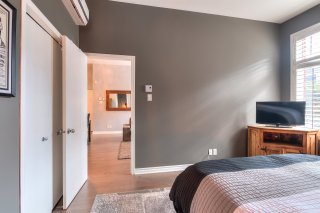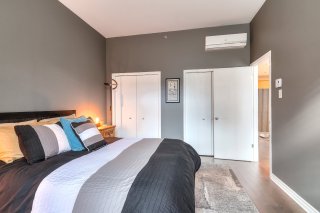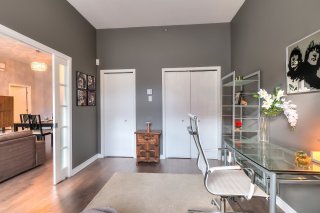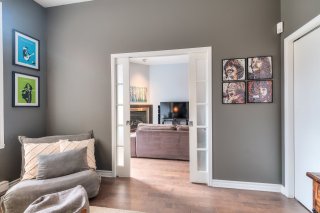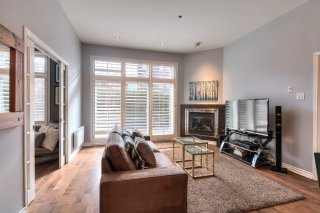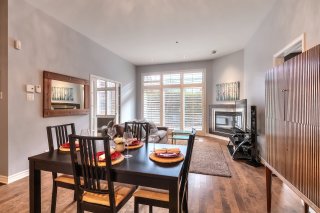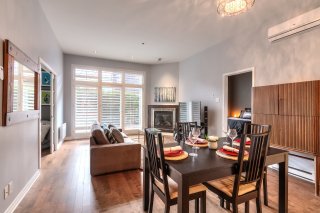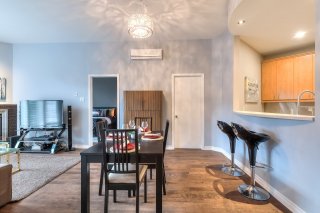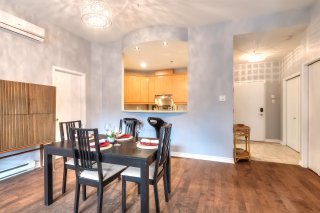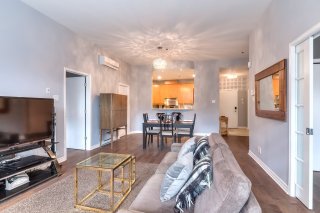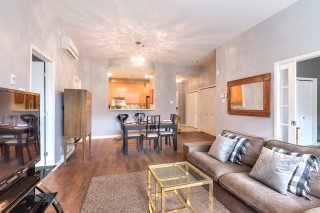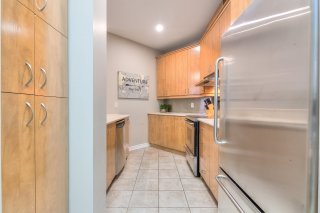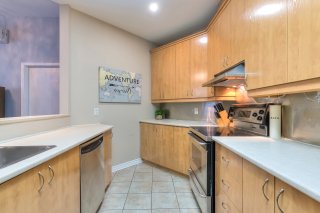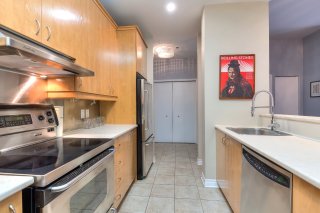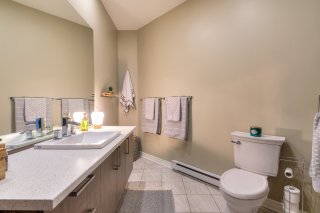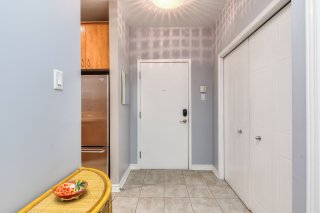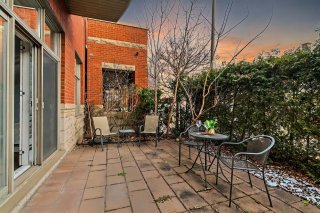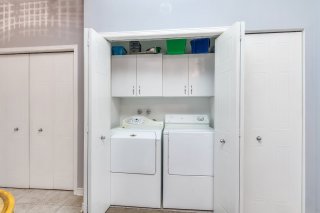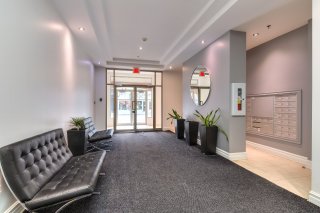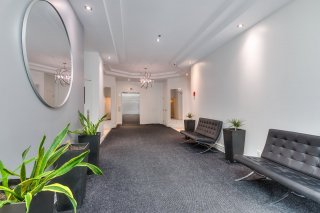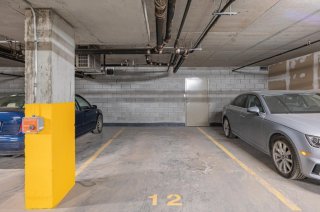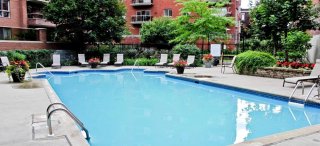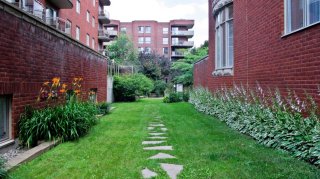1315 Rue Notre Dame O.
Montréal (Ville-Marie), QC H3C
MLS: 28993131
$2,398/M
2
Bedrooms
1
Baths
0
Powder Rooms
2003
Year Built
Description
Discover the ultimate comfort and convenience in this stunning 2-bedroom furnished apartment nestled at the intersection of Griffintown, Downtown, and Old Montreal. Just steps away from trendy restaurants, grocery stores, and the Lachine Canal for your outdoor adventures! This beautifully designed ground-floor condo boasts high ceilings, hardwood flooring, and a spacious layout. Enjoy in-unit laundry, a cozy gas fireplace, and a massive private terrace with a garden! Well-managed building offers a peaceful environment in the heart of the city. Enjoy access to an outdoor pool and garden in the summer. Garage and locker included.
**Your Urban Oasis Awaits in the Heart of Montreal!**
Experience comfort and convenience in this stunning
2-bedroom furnished rental located at the intersection of
Griffintown, Downtown, and Old Montreal. Just steps away,
enjoy access to grocery stores, trendy restaurants, and the
scenic Lachine Canal for outdoor activities. This
beautifully designed ground floor condo features high
ceilings, hardwood flooring, and a spacious layout.
Highlights include an in-unit laundry, cozy gas fireplace,
and an expansive private patio and garden. The well-managed
building offers a peaceful environment, complete with an
outdoor pool and included garage parking for your
convenience.
**Property Highlights:**
- 2-bedroom furnished rental
- Prime location: Griffintown, Downtown, and Old Montreal
- Steps from grocery stores and trendy restaurants
- Close to Lachine Canal for outdoor activities
- High ceilings and hardwood flooring
- In-unit laundry and cozy gas fireplace
- Expansive private patio and garden
- Quiet, well-managed building with outdoor pool
- Garage parking included
- Fast occupancy and 12-month lease available
| BUILDING | |
|---|---|
| Type | Apartment |
| Style | Semi-detached |
| Dimensions | 0x0 |
| Lot Size | 0 |
| EXPENSES | |
|---|---|
| N/A |
| ROOM DETAILS | |||
|---|---|---|---|
| Room | Dimensions | Level | Flooring |
| Bedroom | 11.4 x 11.6 P | Ground Floor | Wood |
| Bedroom | 11.11 x 10.0 P | Ground Floor | Wood |
| Kitchen | 13.3 x 7.10 P | Ground Floor | Ceramic tiles |
| Other | 22.2 x 13.7 P | Ground Floor | Wood |
| Bathroom | 14.6 x 8.9 P | Ground Floor | Ceramic tiles |
| Hallway | 7.2 x 5.1 P | Ground Floor | Ceramic tiles |
| CHARACTERISTICS | |
|---|---|
| Landscaping | Patio |
| Heating system | Electric baseboard units |
| Water supply | Municipality |
| Heating energy | Electricity |
| Hearth stove | Gaz fireplace |
| Garage | Attached, Heated, Fitted, Single width |
| Pool | Indoor |
| Proximity | Highway, Cegep, Hospital, Park - green area, Elementary school, High school, Public transport, University, Bicycle path, Daycare centre, Réseau Express Métropolitain (REM) |
| Bathroom / Washroom | Seperate shower |
| Parking | Garage |
| Sewage system | Municipal sewer |
| Zoning | Residential |
| Equipment available | Wall-mounted air conditioning, Furnished, Private yard, Private balcony |
| Restrictions/Permissions | Smoking not allowed, Short-term rentals not allowed |
Matrimonial
Age
Household Income
Age of Immigration
Common Languages
Education
Ownership
Gender
Construction Date
Occupied Dwellings
Employment
Transportation to work
Work Location
Map
Loading maps...



