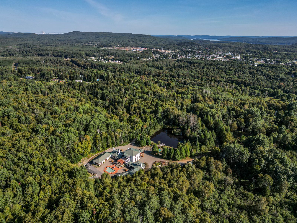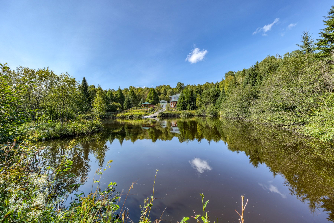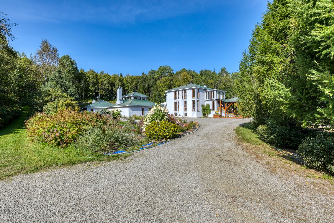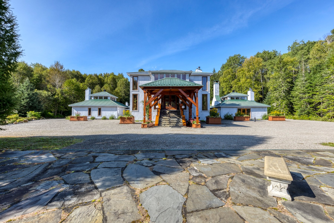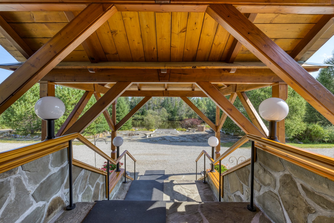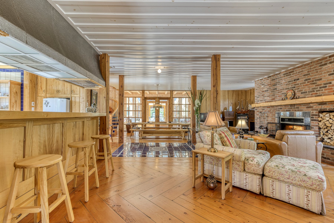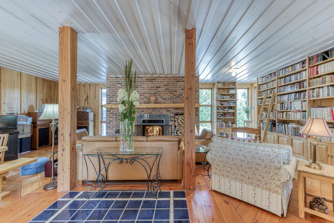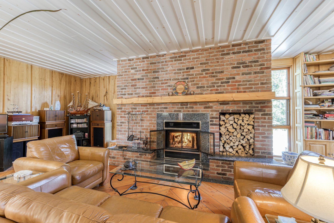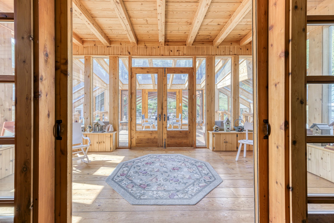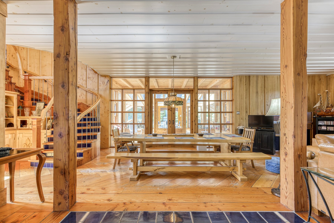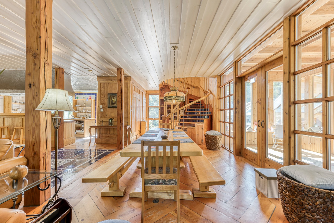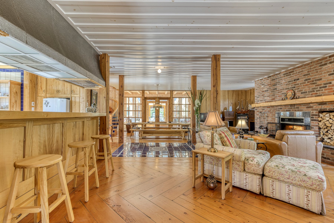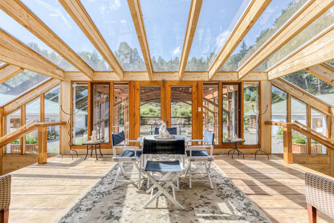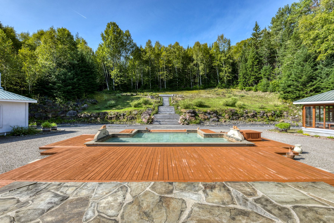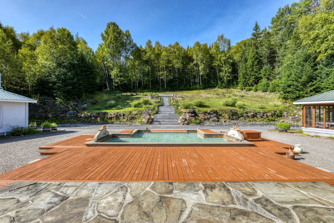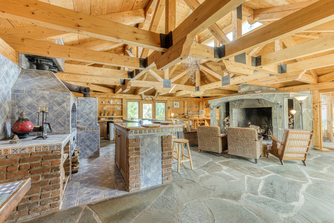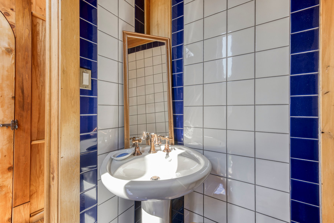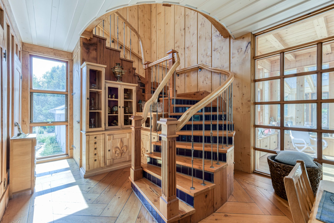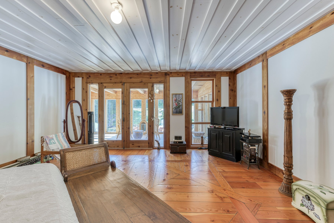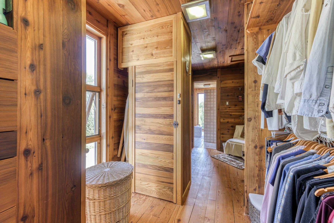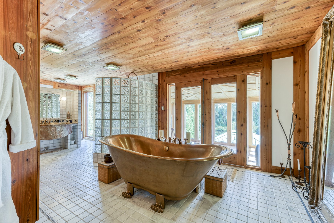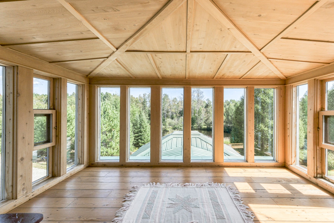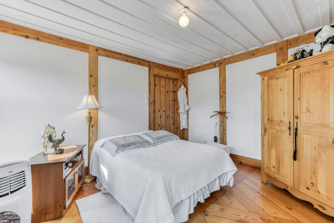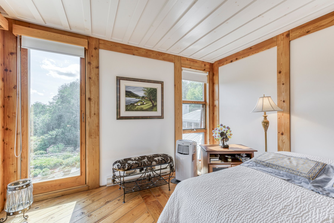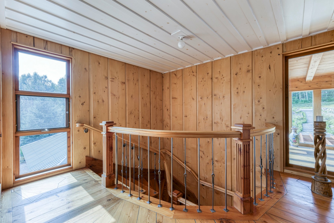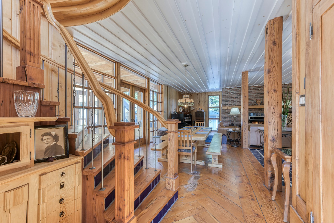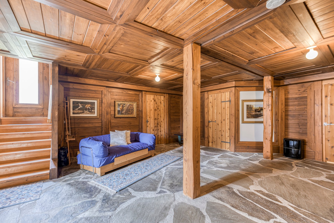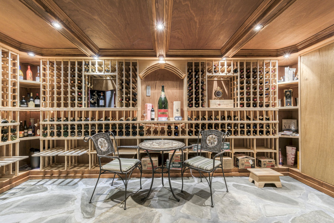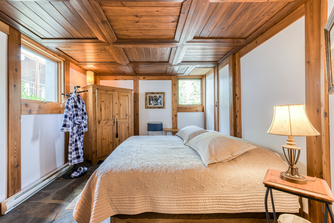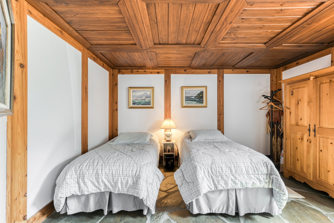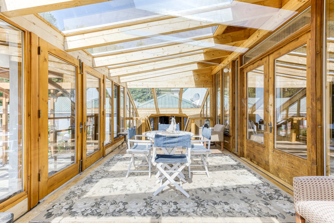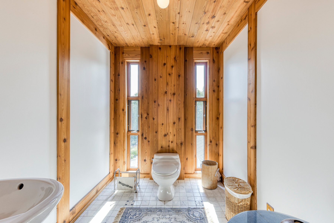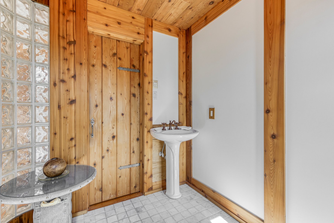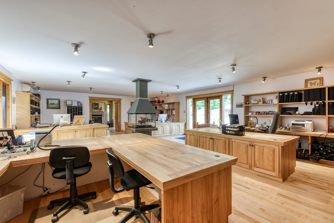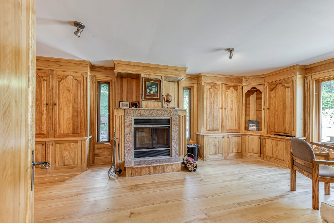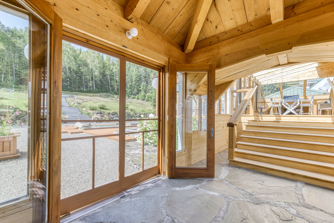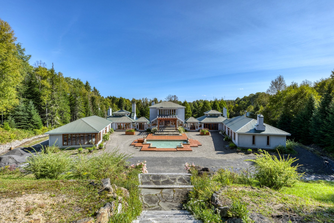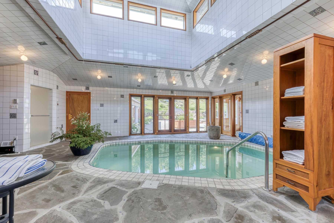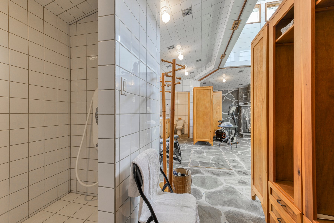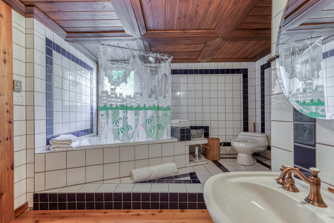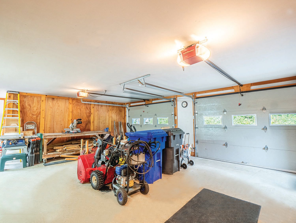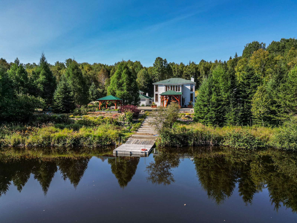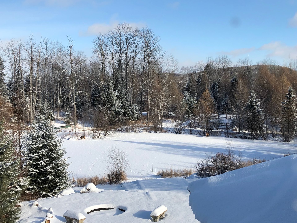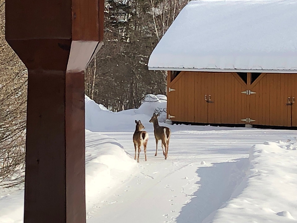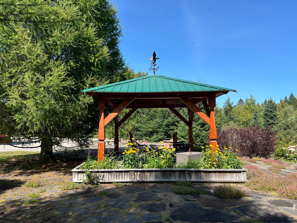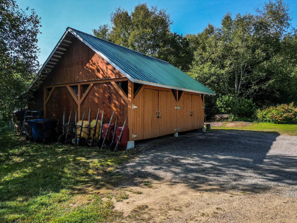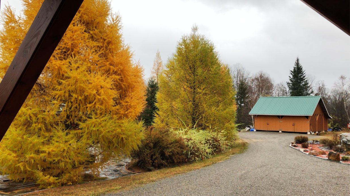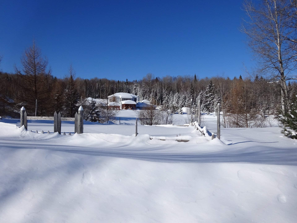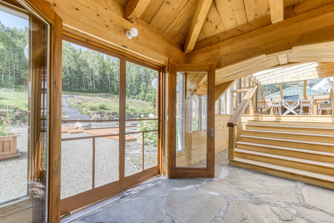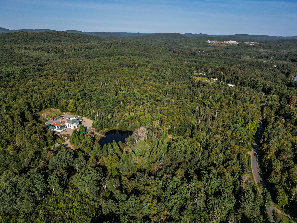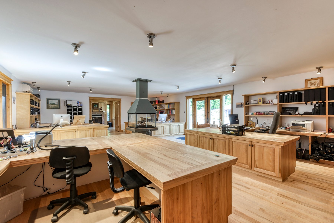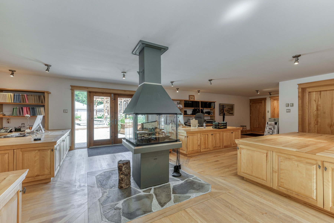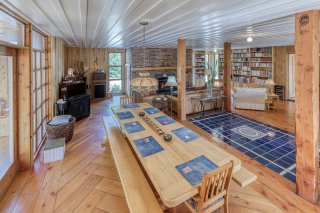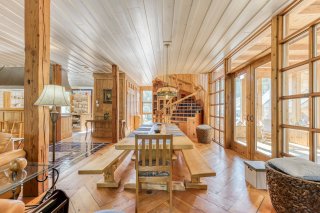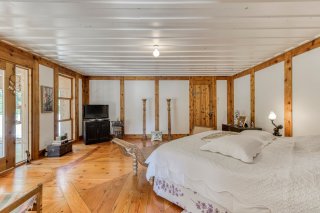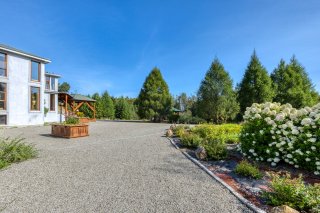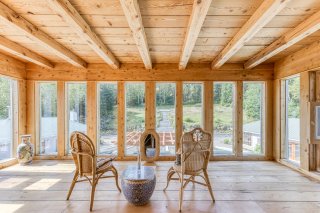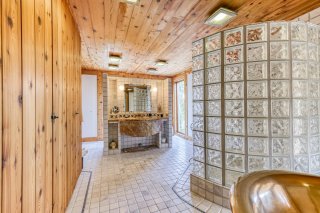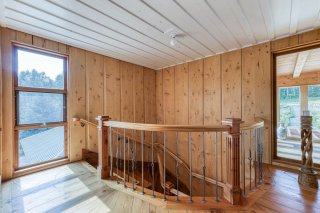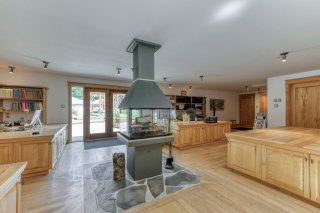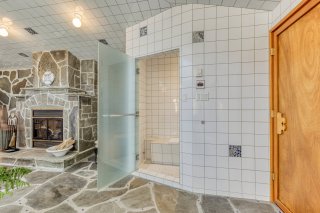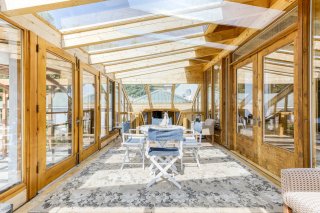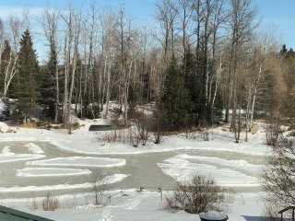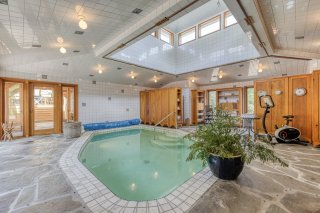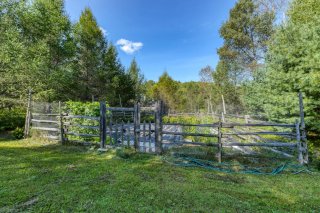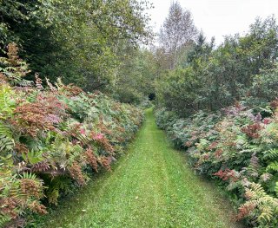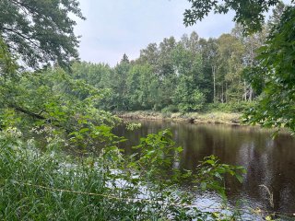131 Ch. Ste Cécile
Saint-Michel-des-Saints, QC J0K
MLS: 28589998
$2,699,000
4
Bedrooms
2
Baths
4
Powder Rooms
2009
Year Built
Description
Discover the magnificent Domaine Guy-Anne, a unique setting in the heart of a booming recreational tourism region. A sumptuous residence with a unique character and superb buildings built in harmony with nature and using noble materials. The elegance and refinement are the hallmarks of this exceptional property, which offers many opportunities! Large open-plan living spaces, excellent lighting, many bedrooms, fireplaces, spa, sauna and indoor pool, summer kitchen, wine cellar, double garage, outdoor pool terrace, over 40 acres bordered by the Matawin River and private lakes. A jewel to discover!
Welcome to Domaine Guy-Anne!
Chic and upscale, this Domaine coup de coeur of over 40
acres offers you modernity and comfort in an exceptional
natural setting, close to all services!
This unique site offers numerous opportunities for the
development of projects with strong economic potential (see
detailed zoning grid). Property eligible for non-resident
Canadian.
Ecotourism region
-Hiking, climbing
-Kayaking, paddleboarding, boating and pontooning
-18-hole golf
-Fishing, hunting, ATV and snowmobile trails
-Cross-country skiing and snowshoeing
Nearby
-Lac Taureau and its many islands
-Municipality of St-Michel-des-Saints
-Mont-Tremblant National Park
-St-Michel-des-Saints Regional Airport
-Outfitters, Inns and Zecs
-Rouge-Matawin Wildlife Reserve
-Sept-Chutes Regional Park
The property offers:
*Multiple buildings and vast multi-purpose areas
*Quality materials throughout the property
*Wood and natural stone floors
*Multiple fireplaces (7)
*9' ceilings on all floors
*Large living room with majestic fireplace, ideal for
entertaining
*Welcoming dining room overlooking the European water basin
*Open kitchen with countertop
*Abundant fenestration, warm, soft light
*Veranda and loggia with access to rear terrace
*Washroom on first floor
*4 spacious bedrooms
*Master suite with en-suite bathroom and walk-in closet
(ensuite)
*Access to veranda and yoga room
*Placards and storage
Heated floors:
-Ground floor: living room, kitchen, shower room, summer
kitchen
-Upper level: bathroom
*Guest lounge
*Cellar for over 1000 bottles
*Guest bedrooms
*Laundry room
*Storage
*Spa including indoor pool, Scottish shower and sauna
*Summer kitchen with bread and pizza oven
*Spacious offices with storage
*Mechanical room with built-in generator
*Private lake with gazebo and dock
*Outdoor rear terrace
*Landscaped grounds with multiple perennials
*Numerous private paths
*Vegetable gardens
*Barn and storage
*Private lakes in the hills
*Bordered by the sandy Matawin River
A luxury exclusive Estate in Nature!
| BUILDING | |
|---|---|
| Type | Two or more storey |
| Style | Detached |
| Dimensions | 0x0 |
| Lot Size | 40 AC |
| EXPENSES | |
|---|---|
| Energy cost | $ 4590 / year |
| Municipal Taxes (2025) | $ 6821 / year |
| School taxes (2024) | $ 845 / year |
| ROOM DETAILS | |||
|---|---|---|---|
| Room | Dimensions | Level | Flooring |
| Hallway | 18.5 x 11.7 P | 2nd Floor | Other |
| Dining room | 15.11 x 11.9 P | 2nd Floor | Wood |
| Living room | 21.5 x 18.3 P | 2nd Floor | Wood |
| Den | 14.11 x 9.8 P | 2nd Floor | Wood |
| Washroom | 6.0 x 5.11 P | 2nd Floor | Ceramic tiles |
| Kitchen | 14.7 x 14.0 P | 2nd Floor | Wood |
| Other | 19.9 x 9.1 P | 2nd Floor | Wood |
| Primary bedroom | 18.7 x 16.10 P | 3rd Floor | Wood |
| Veranda | 18.10 x 11.10 P | 3rd Floor | Wood |
| Walk-in closet | 16.10 x 6.11 P | 3rd Floor | Wood |
| Bathroom | 25.2 x 11.9 P | 3rd Floor | Ceramic tiles |
| Other | 14.10 x 9.5 P | 3rd Floor | Wood |
| Bedroom | 12.6 x 10.4 P | 3rd Floor | Wood |
| Other | 25.5 x 21.7 P | RJ | Other |
| Wine cellar | 16.8 x 8.9 P | RJ | Ceramic tiles |
| Bedroom | 13.4 x 11.2 P | RJ | Other |
| Bedroom | 13.6 x 11.2 P | RJ | Other |
| Bathroom | 13.7 x 11.4 P | RJ | Ceramic tiles |
| Laundry room | 9.10 x 6.3 P | RJ | Ceramic tiles |
| Other | 19.0 x 9.5 P | 2nd Floor | Wood |
| Other | 30.0 x 29.6 P | Ground Floor | Other |
| Other | 28.7 x 28.7 P | Ground Floor | Other |
| Washroom | 5.9 x 3.7 P | Ground Floor | Ceramic tiles |
| Home office | 45.9 x 22.8 P | Ground Floor | Wood |
| Storage | 9.6 x 9.1 P | Ground Floor | Wood |
| Other | 22.6 x 12.3 P | Ground Floor | Wood |
| Washroom | 6.0 x 5.11 P | Ground Floor | Ceramic tiles |
| Workshop | 17.7 x 11.7 P | Ground Floor | Other |
| Storage | 9.6 x 9.1 P | Ground Floor | Wood |
| Other | 12.0 x 6.0 P | RJ | Other |
| Washroom | 5.9 x 3.7 P | Ground Floor | Ceramic tiles |
| CHARACTERISTICS | |
|---|---|
| Basement | 6 feet and over, Finished basement |
| Water supply | Artesian well |
| Proximity | ATV trail, Bicycle path, Cross-country skiing, Daycare centre, Elementary school, Golf, High school, Park - green area, Snowmobile trail |
| Equipment available | Central vacuum cleaner system installation, Sauna, Wall-mounted air conditioning |
| Zoning | Commercial, Forest, Recreational and tourism, Residential, Vacationing area |
| Window type | Crank handle, French window |
| Garage | Double width or more, Fitted, Heated |
| Heating system | Electric baseboard units, Space heating baseboards |
| Heating energy | Electricity |
| Topography | Flat |
| Parking | Garage, Outdoor |
| Pool | Indoor, Inground |
| Landscaping | Landscape |
| View | Mountain, Panoramic, Water |
| Distinctive features | Navigable, Water access, Waterfront, Wooded lot: hardwood trees |
| Driveway | Other |
| Foundation | Poured concrete |
| Sewage system | Purification field, Septic tank |
| Siding | Stucco |
| Windows | Wood |
| Hearth stove | Wood fireplace |
