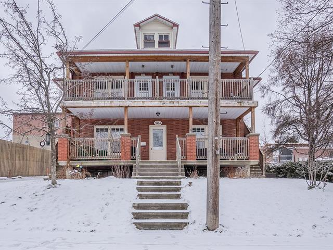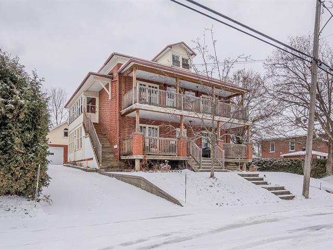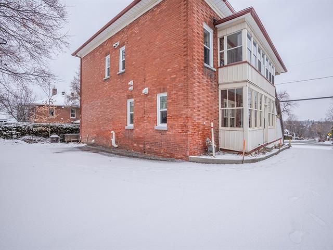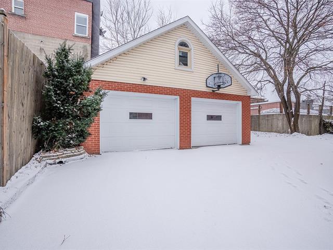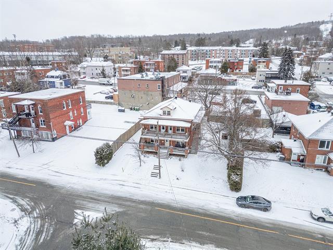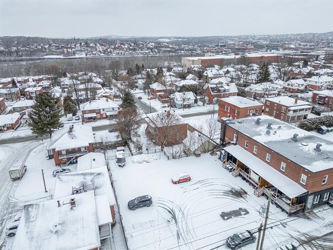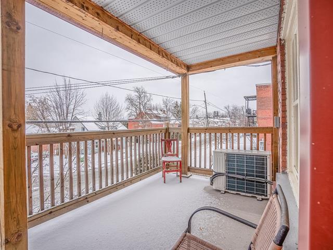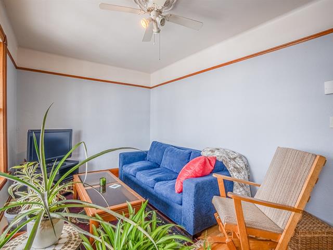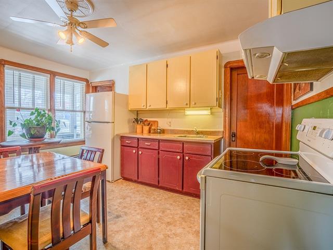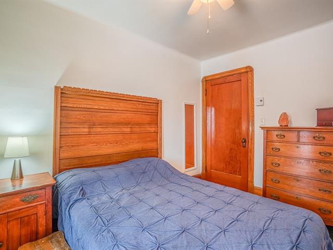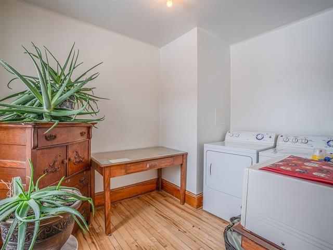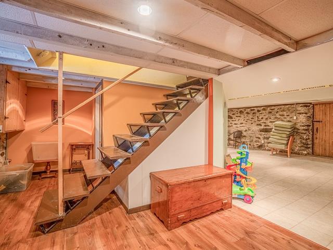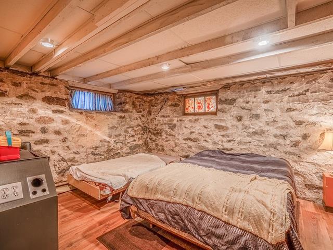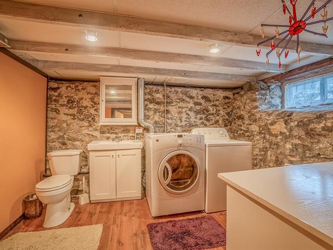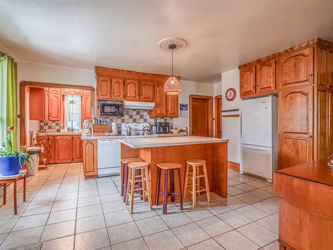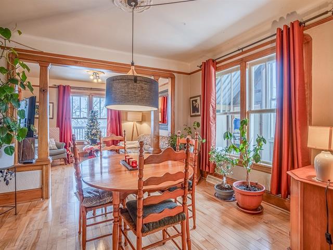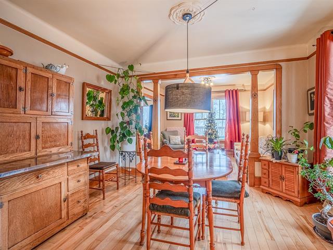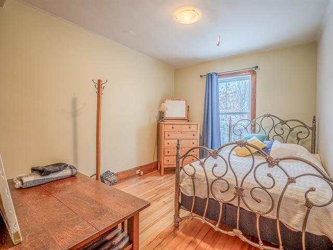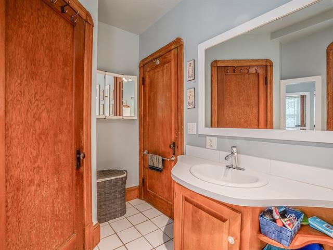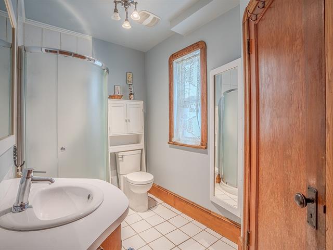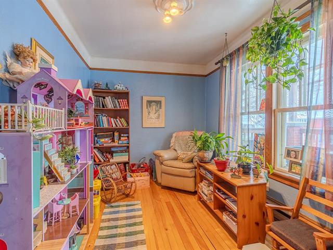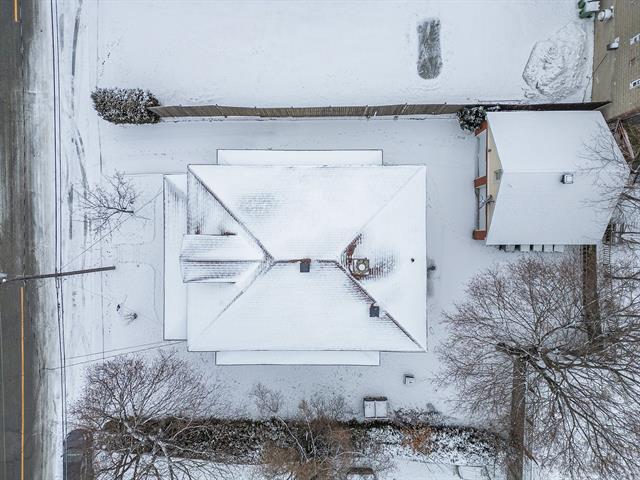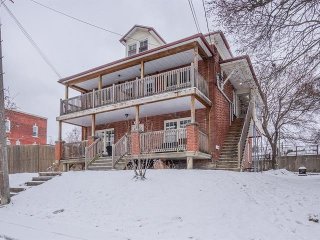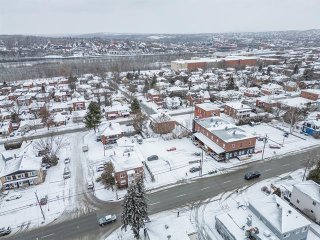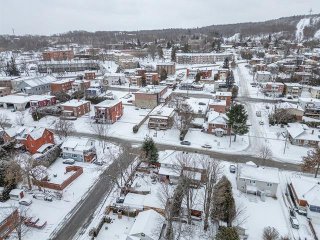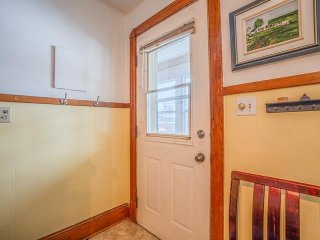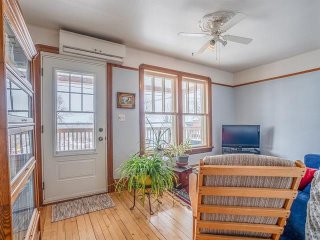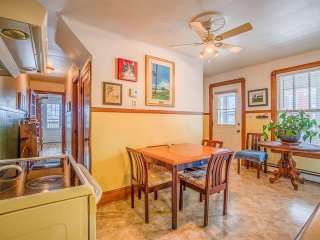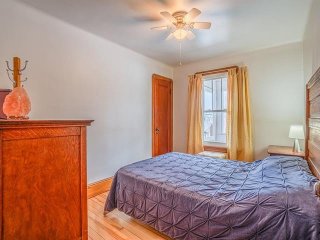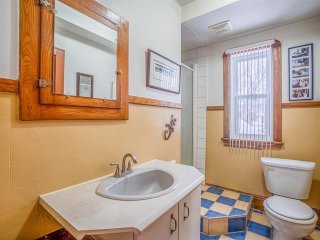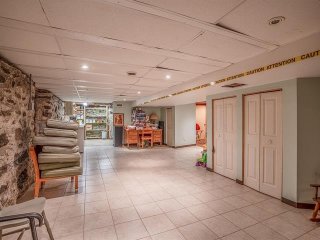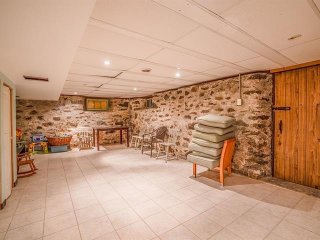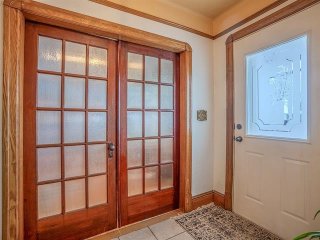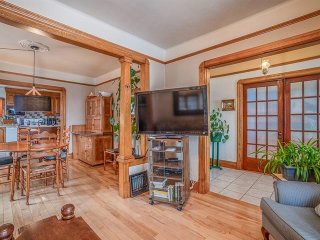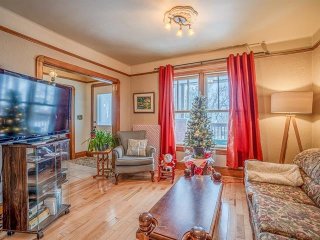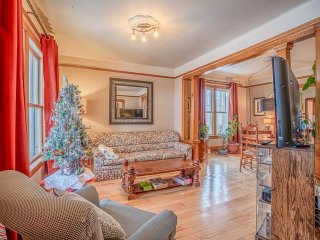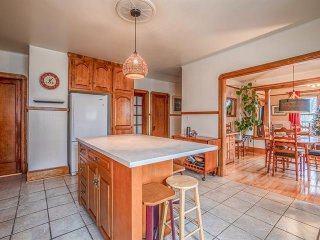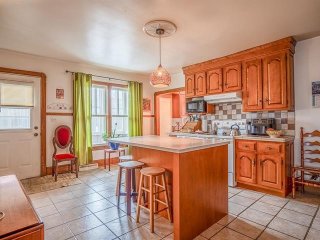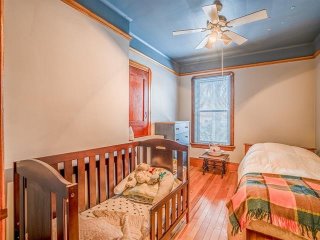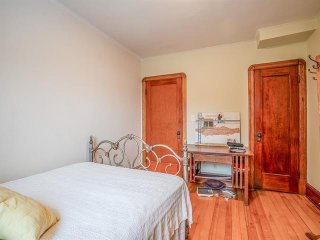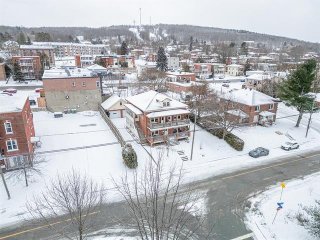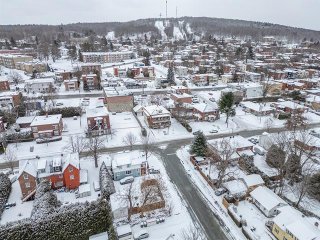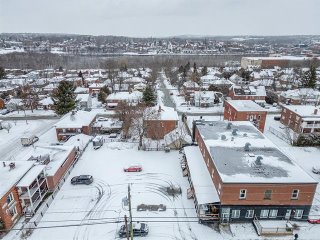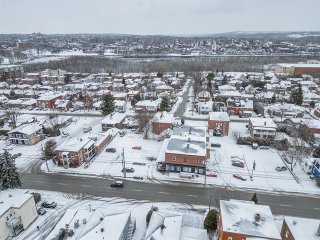1304 - 1308 Rue McManamy
Sherbrooke (Les Nations), QC J1H
MLS: 17440439
$609,000
5
Bedrooms
1
Baths
1
Powder Rooms
1936
Year Built
Description
Looking for a solid investment in Sherbrooke. This well-maintained triplex offers three spacious units and is the perfect opportunity for investors or homeowners seeking rental income in one of Sherbrooke's most desirable neighborhoods,Les Nations! This property is perfectly located near top amenities, including École primaire Saint-Joseph, École secondaire de la Magdeleine, and Université de Sherbrooke. Enjoy outdoor activities at Parc de la Rive-Boisée and Parc Jacques-Cartier, or shop at Carrefour de l'Estrie and Marché Express--all just minutes away. With easy access to Autoroute 410 & 610 and nearby public transit, commuting is a breeze!
Looking for a solid investment in Sherbrooke. This
well-maintained triplex offers three spacious units and is
the perfect opportunity for investors or homeowners seeking
rental income in one of Sherbrooke's most desirable
neighborhoods,Les Nations! This property is perfectly
located near top amenities, including École primaire
Saint-Joseph, École secondaire de la Magdeleine, and
Université de Sherbrooke. Enjoy outdoor activities at Parc
de la Rive-Boisée and Parc Jacques-Cartier, or shop at
Carrefour de l'Estrie and Marché Express--all just minutes
away. With easy access to Autoroute 410 & 610 and nearby
public transit, commuting is a breeze!
| BUILDING | |
|---|---|
| Type | Triplex |
| Style | Detached |
| Dimensions | 42x32 P |
| Lot Size | 7386 PC |
| EXPENSES | |
|---|---|
| Municipal Taxes (2024) | $ 4385 / year |
| School taxes (2023) | $ 259 / year |
| ROOM DETAILS | |||
|---|---|---|---|
| Room | Dimensions | Level | Flooring |
| Living room | 12.0 x 9.6 P | Ground Floor | Wood |
| Family room | 8.2 x 14.8 P | 2nd Floor | Wood |
| Family room | 14.7 x 8.6 P | 2nd Floor | Wood |
| Kitchen | 13.6 x 15.2 P | Ground Floor | Ceramic tiles |
| Kitchen | 9.5 x 14.6 P | 2nd Floor | Other |
| Kitchen | 14.9 x 9.6 P | 2nd Floor | Floating floor |
| Dinette | 5.10 x 5.7 P | Ground Floor | Ceramic tiles |
| Bedroom | 8.4 x 8.3 P | 2nd Floor | Wood |
| Bathroom | 7.6 x 4.7 P | 2nd Floor | Ceramic tiles |
| Primary bedroom | 12.0 x 10.0 P | Ground Floor | Wood |
| Bathroom | 7.3 x 7.3 P | 2nd Floor | Other |
| Bedroom | 11.8 x 8.4 P | 2nd Floor | Wood |
| Laundry room | 7.4 x 7.4 P | 2nd Floor | Wood |
| Laundry room | 7.7 x 10.5 P | 2nd Floor | Floating floor |
| Bedroom | 9.6 x 12.0 P | Ground Floor | Wood |
| Storage | 3.8 x 19.9 P | 2nd Floor | Wood |
| Bedroom | 12.10 x 8.0 P | Ground Floor | Wood |
| Bedroom | 12.2 x 8.4 P | Ground Floor | Concrete |
| Bedroom | 7.6 x 15.6 P | Basement | Floating floor |
| Laundry room | 10.8 x 8.10 P | Basement | Floating floor |
| Family room | 29.0 x 14.3 P | Basement | Ceramic tiles |
| Home office | 12.0 x 8.9 P | Ground Floor | Wood |
| Workshop | 8.7 x 14.6 P | Ground Floor | Concrete |
| CHARACTERISTICS | |
|---|---|
| Water supply | Municipality |
| Heating energy | Electricity, Heating oil |
| Foundation | Stone |
| Garage | Detached, Double width or more |
| Parking | Outdoor, Garage |
| Sewage system | Municipal sewer |
| Zoning | Residential |
| Driveway | Asphalt |
Matrimonial
Age
Household Income
Age of Immigration
Common Languages
Education
Ownership
Gender
Construction Date
Occupied Dwellings
Employment
Transportation to work
Work Location
Map
Loading maps...

