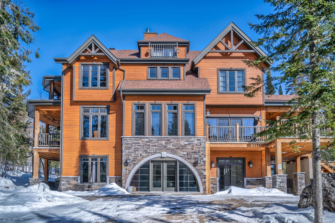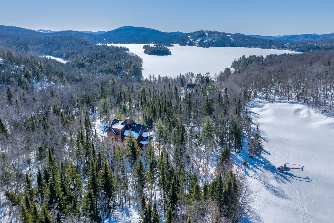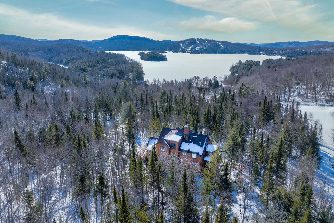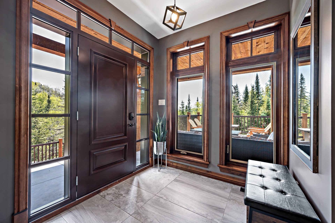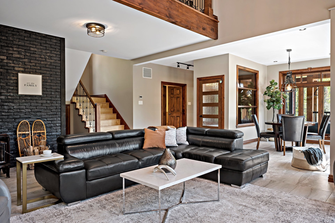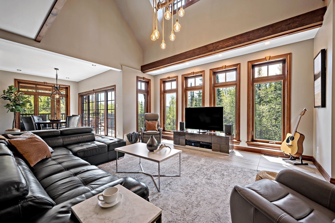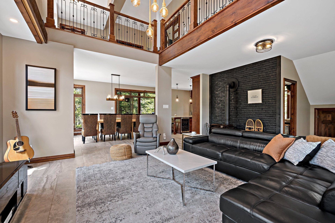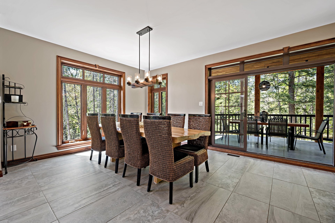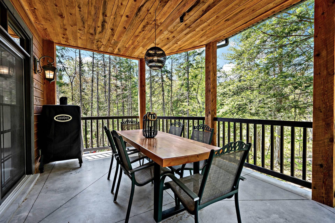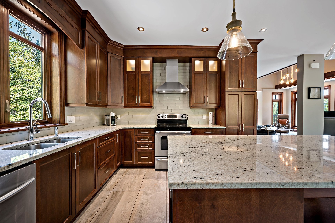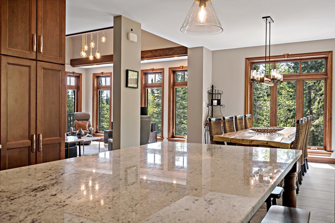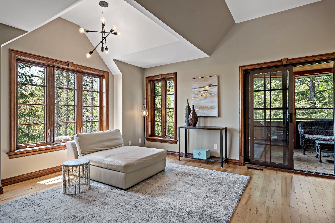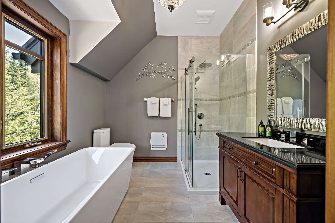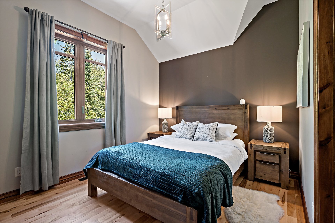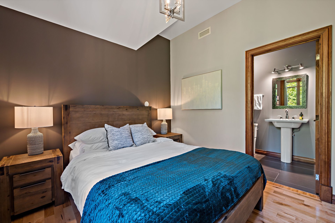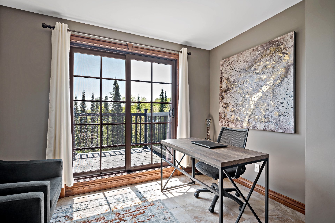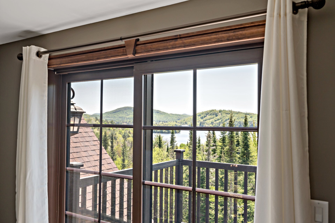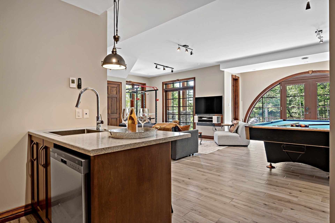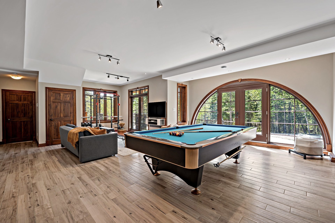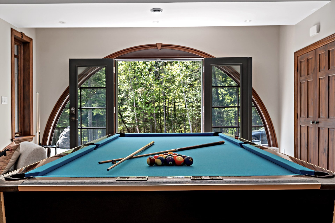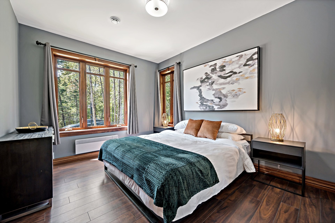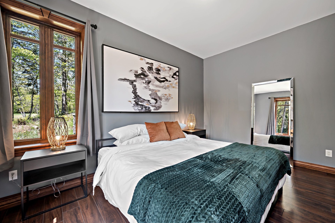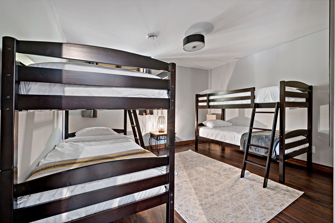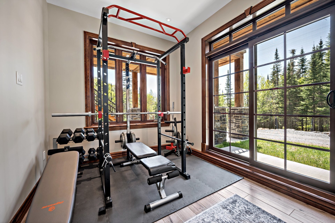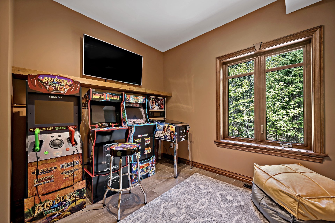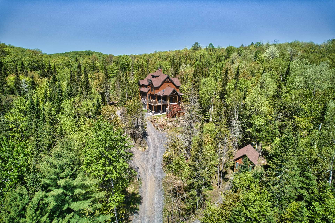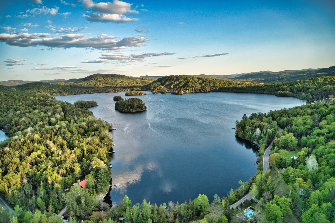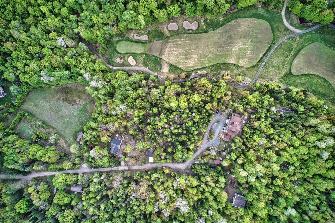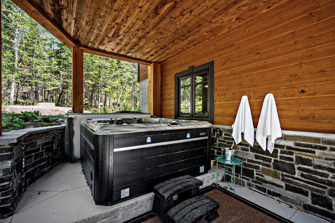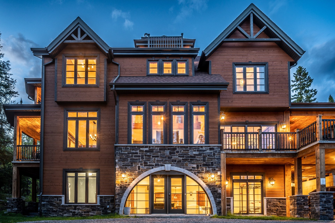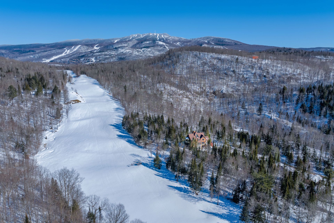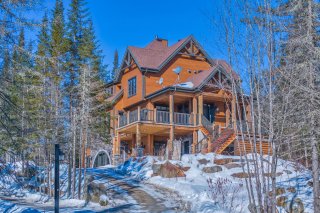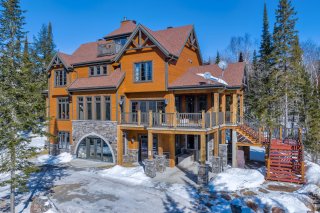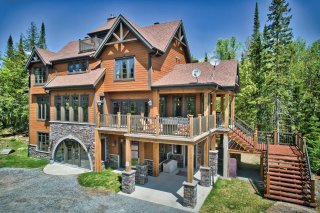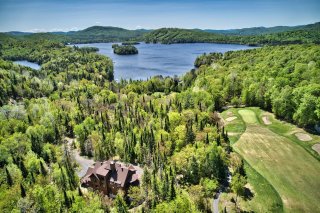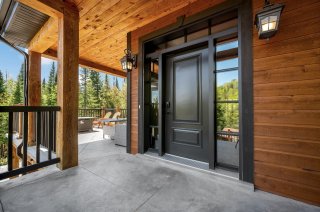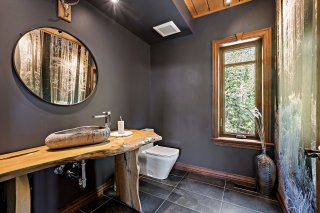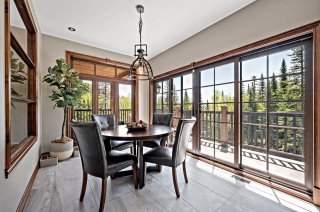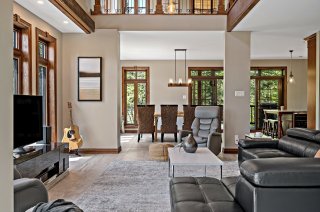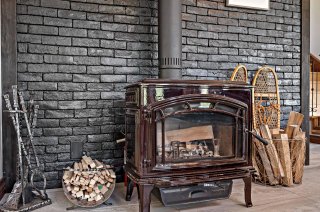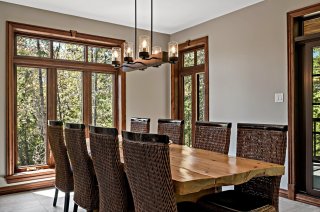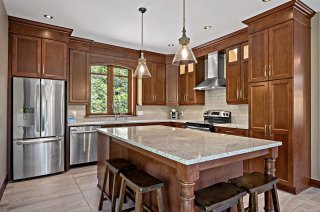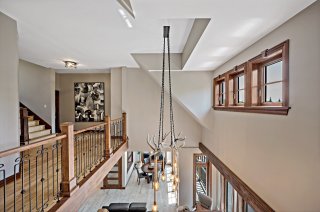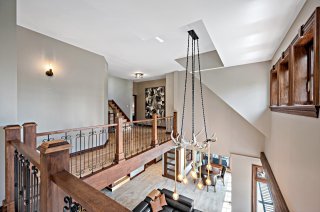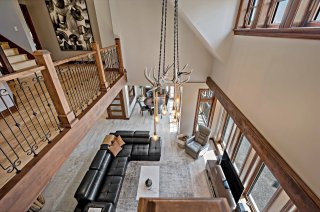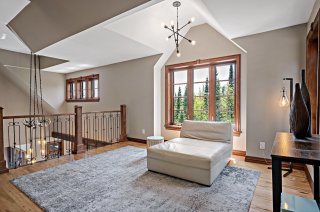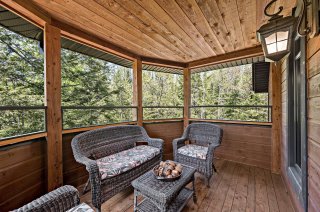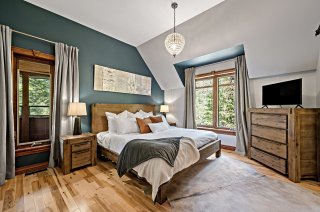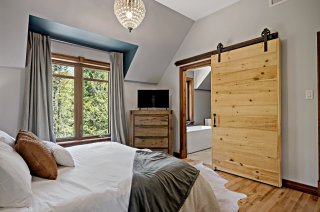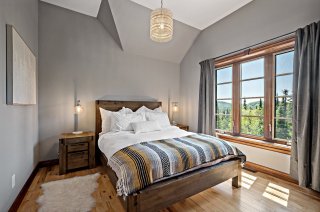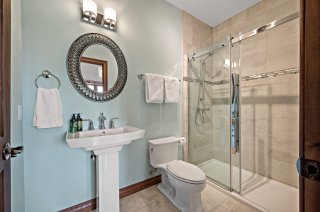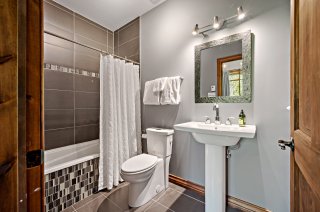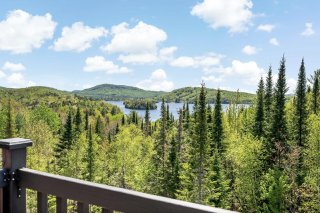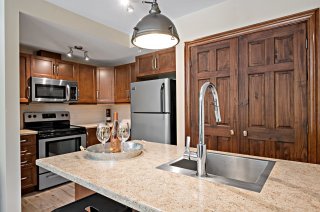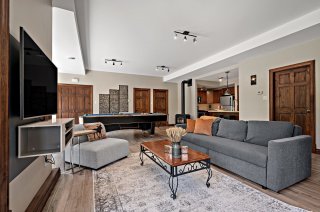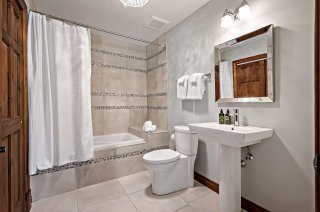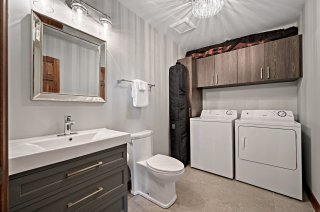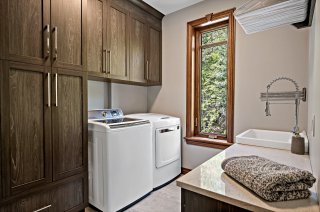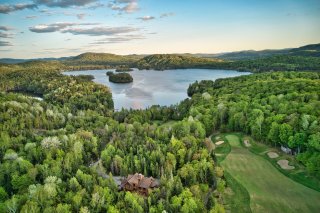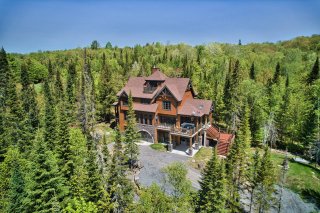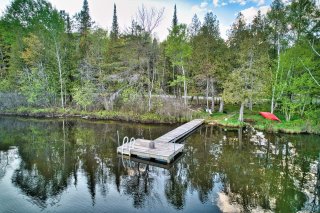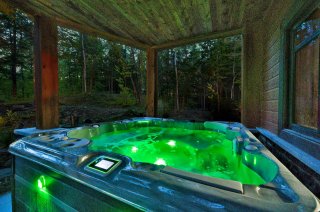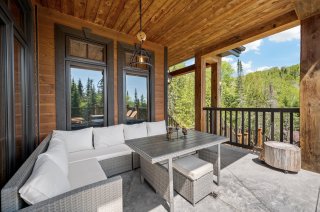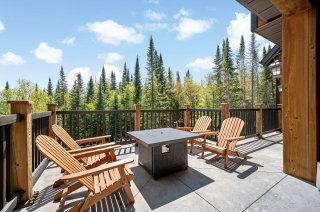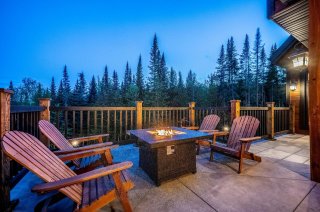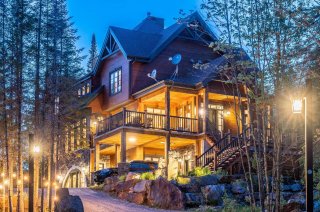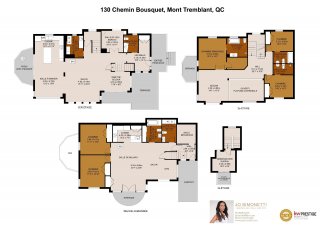130 Ch. Bousquet
Mont-Tremblant, QC J8E
MLS: 20945846
$2,329,000
5
Bedrooms
4
Baths
2
Powder Rooms
2016
Year Built
Description
Perched on a private road, nestled between the Le Diable golf course and Lac Ouimet, this luxurious rustic retreat offers sports and nature enthusiasts the ultimate in tranquility and modern comfort. This stunning light-filled property features five bedrooms, four full bathrooms and two powder rooms, soaring cathedral ceilings in the main living area, multiple outdoor living and dining areas, a unique observatory wth panoramic views, and a fully independent garden level apartment with heated flooring and a separate entrance. Outstanding revenue potential. A unique setting and opportunity not to be missed.
The home is graced by high quality finishes, custom
details, and noble materials that perfectly combine rustic
design with modern luxury.
Your total comfort and relaxation are assured with a spa
overlooking the golf course, satellite internet access,
central air conditioning and heating, salt based water
softening system, wood burning stove and gas fireplace, two
spacious laundry rooms, versatile floor plan with several
home office options, and bright and airy spaces that flow
seamlessly into the multi-functional outdoor spaces.
Backing onto the 15th hole of the prestigious Le Diable
golf course, with a mountain bike trail at your doorstep
and easy access to a semi-private dock on Lac Ouimet, your
opportunities for making the most of an active and healthy
lifestyle abound.
This luxurious retreat is ideally situated minutes from the
slopes of Mont Tremblant and its internationally renown
four season resort, town centre (St. Jovite), and the
scenic trails of Domaine Saint Bernard.
Virtual Visit
| BUILDING | |
|---|---|
| Type | Two or more storey |
| Style | Detached |
| Dimensions | 34.7x54.6 P |
| Lot Size | 27385.4 PC |
| EXPENSES | |
|---|---|
| Energy cost | $ 8959 / year |
| Municipal Taxes (2024) | $ 13449 / year |
| School taxes (2024) | $ 1070 / year |
| ROOM DETAILS | |||
|---|---|---|---|
| Room | Dimensions | Level | Flooring |
| Bedroom | 13.6 x 14.2 P | RJ | Ceramic tiles |
| Bedroom | 13 x 12.10 P | RJ | Ceramic tiles |
| Bathroom | 7.3 x 12.8 P | RJ | Ceramic tiles |
| Other | 9.7 x 6.5 P | RJ | Ceramic tiles |
| Kitchen | 7.4 x 13.0 P | RJ | Ceramic tiles |
| Living room | 30 x 16.8 P | RJ | Ceramic tiles |
| Other | 12.9 x 9 P | RJ | Ceramic tiles |
| Other | 9.10 x 8.4 P | RJ | Ceramic tiles |
| Other | 6.10 x 8.5 P | RJ | Ceramic tiles |
| Other | 16.5 x 8.4 P | Ground Floor | Ceramic tiles |
| Washroom | 6.5 x 7.6 P | Ground Floor | Ceramic tiles |
| Other | 9.7 x 9.6 P | Ground Floor | Ceramic tiles |
| Laundry room | 10 x 8 P | Ground Floor | Ceramic tiles |
| Other | 8.9 x 13.9 P | Ground Floor | Ceramic tiles |
| Living room | 20 x 16 P | Ground Floor | Ceramic tiles |
| Dining room | 13.9 x 13.4 P | Ground Floor | Ceramic tiles |
| Kitchen | 14.9 x 13.8 P | Ground Floor | Ceramic tiles |
| Bedroom | 13.3 x 10.5 P | 2nd Floor | Wood |
| Bathroom | 8.9 x 4.8 P | 2nd Floor | Ceramic tiles |
| Bedroom | 12.10 x 9.5 P | 2nd Floor | Wood |
| Bathroom | 8.9 x 4.10 P | 2nd Floor | Ceramic tiles |
| Primary bedroom | 12.4 x 14 P | 2nd Floor | Wood |
| Walk-in closet | 9 x 4.3 P | 2nd Floor | Wood |
| Bathroom | 8.7 x 8.5 P | 2nd Floor | Ceramic tiles |
| Mezzanine | 15 x 14 P | 2nd Floor | Wood |
| Veranda | 20 x 13 P | 2nd Floor | Wood |
| Other | 10.7 x 9.5 P | 3rd Floor | Ceramic tiles |
| CHARACTERISTICS | |
|---|---|
| Carport | Attached |
| Landscaping | Landscape |
| Cupboard | Wood |
| Basement foundation | Concrete slab on the ground |
| Heating system | Air circulation |
| Water supply | Artesian well |
| Heating energy | Electricity |
| Equipment available | Water softener, Central vacuum cleaner system installation, Ventilation system, Central air conditioning, Central heat pump |
| Windows | Aluminum, Wood |
| Foundation | Stone |
| Hearth stove | Wood burning stove, Gas stove |
| Rental appliances | Water heater |
| Distinctive features | Water access, No neighbours in the back, Wooded lot: hardwood trees, Cul-de-sac, Navigable, Private street |
| Proximity | Highway, Golf, Park - green area, Bicycle path, Alpine skiing, Cross-country skiing |
| Bathroom / Washroom | Adjoining to primary bedroom |
| Available services | Fire detector |
| Parking | In carport, Outdoor |
| Sewage system | Septic tank, Biological filter |
| Window type | Crank handle |
| Roofing | Asphalt shingles |
| Topography | Sloped, Flat |
| View | Water, Mountain, Panoramic |
| Zoning | Residential |
| Restrictions/Permissions | Short-term rentals not allowed |
