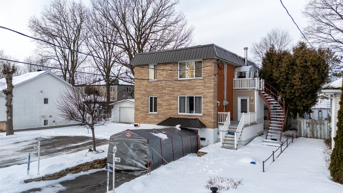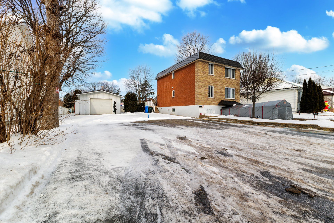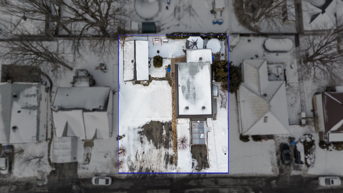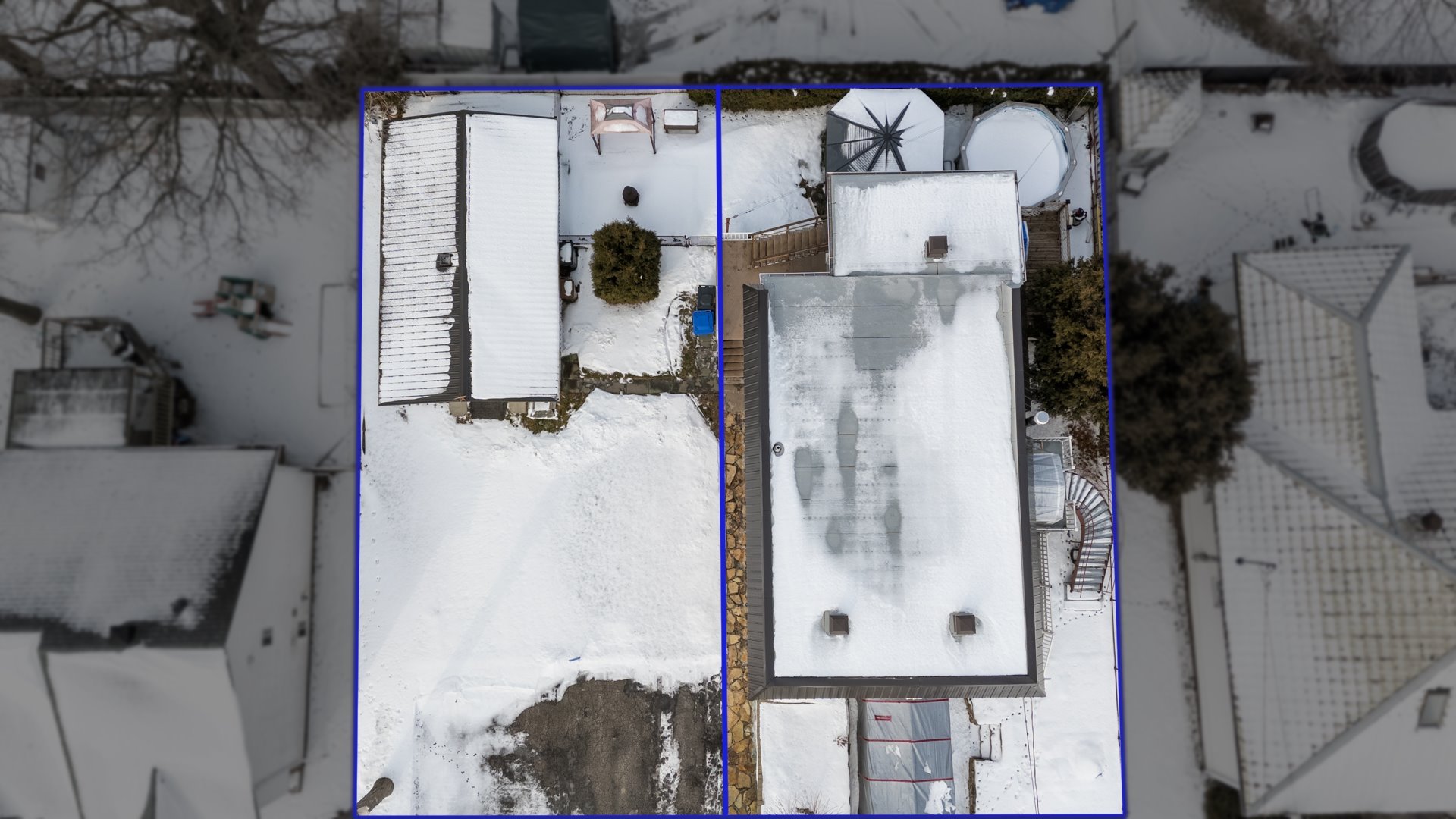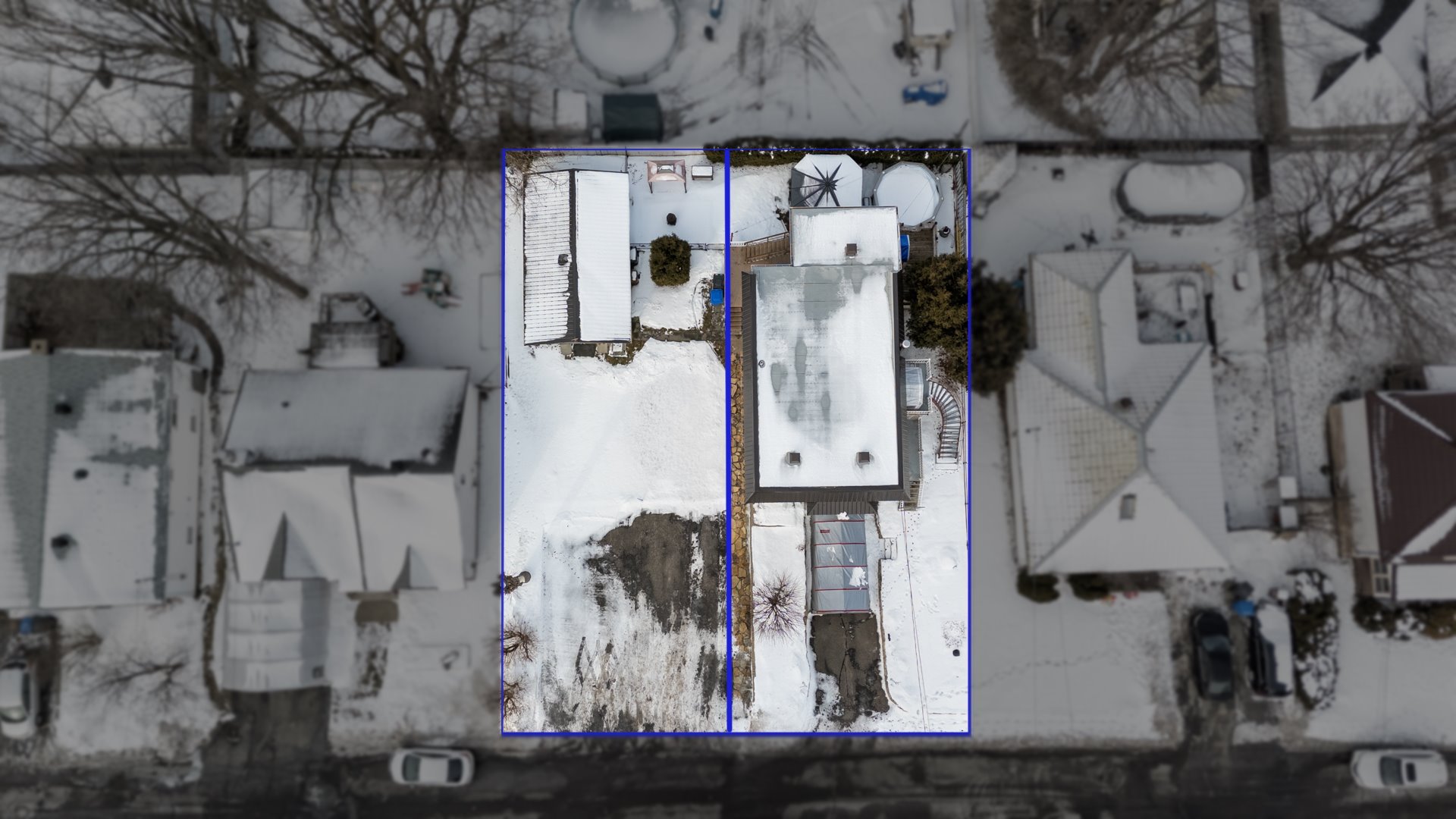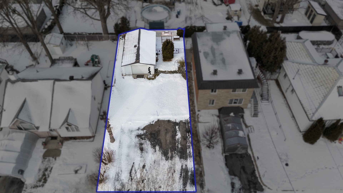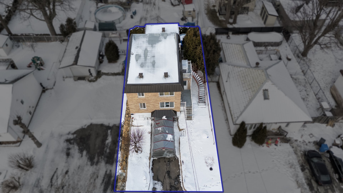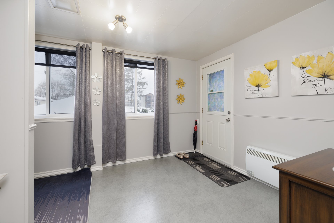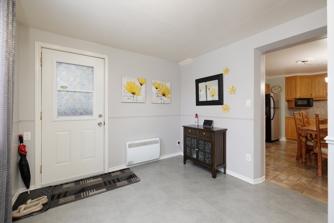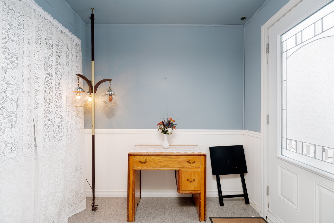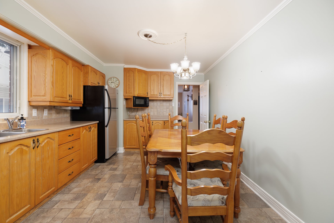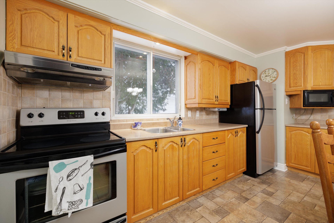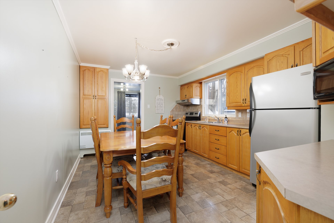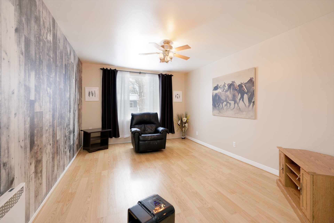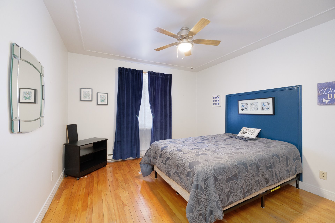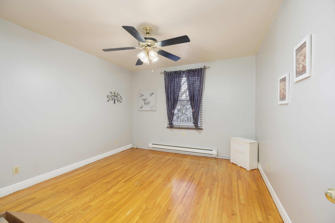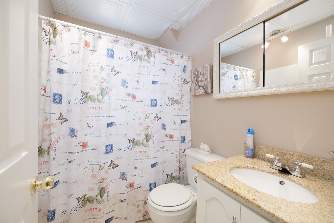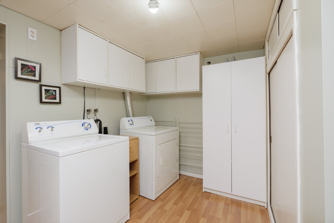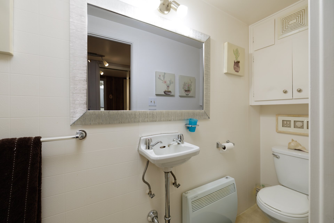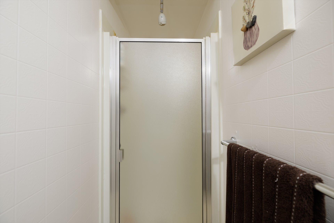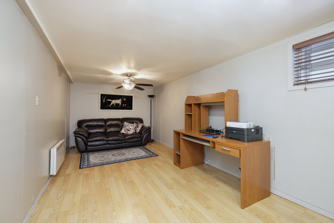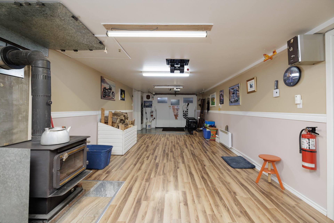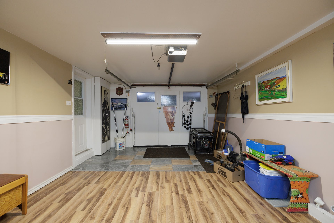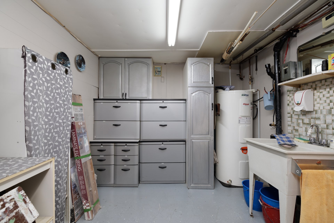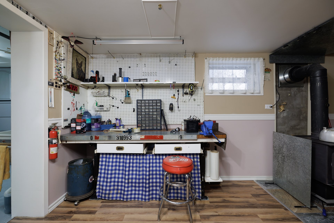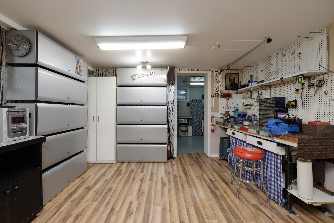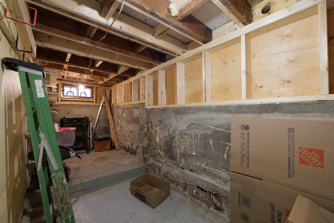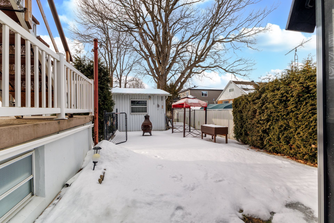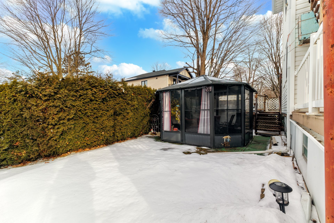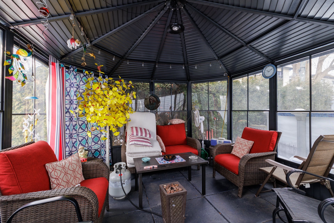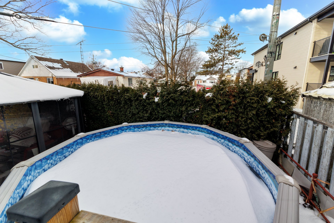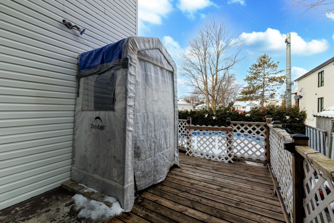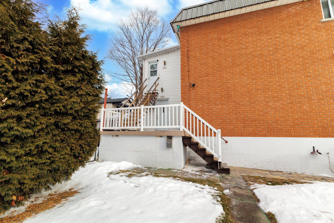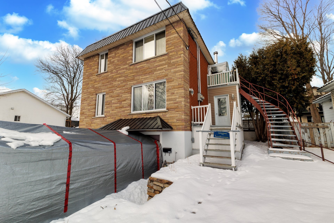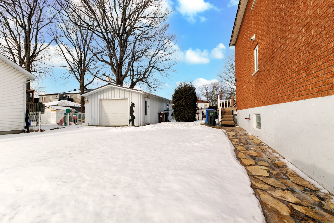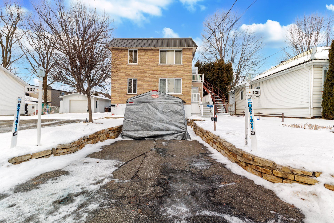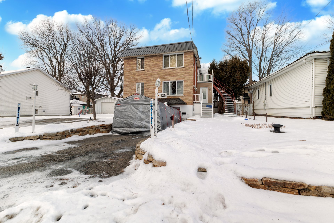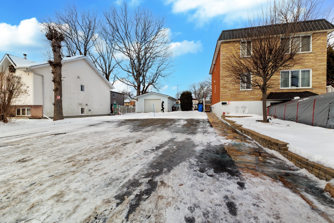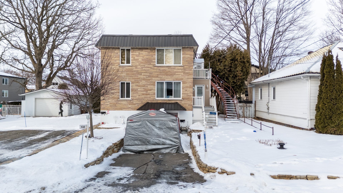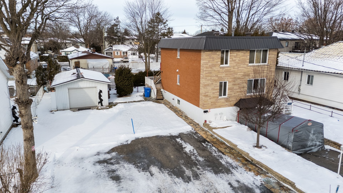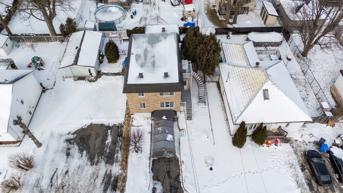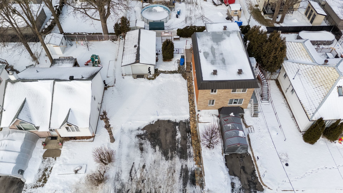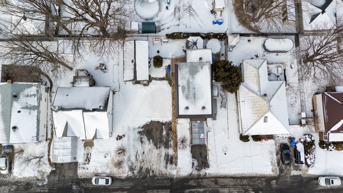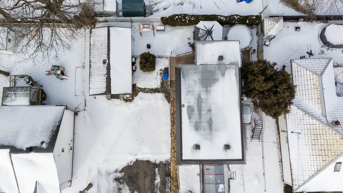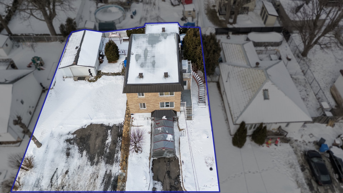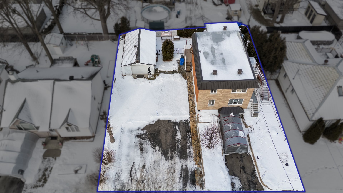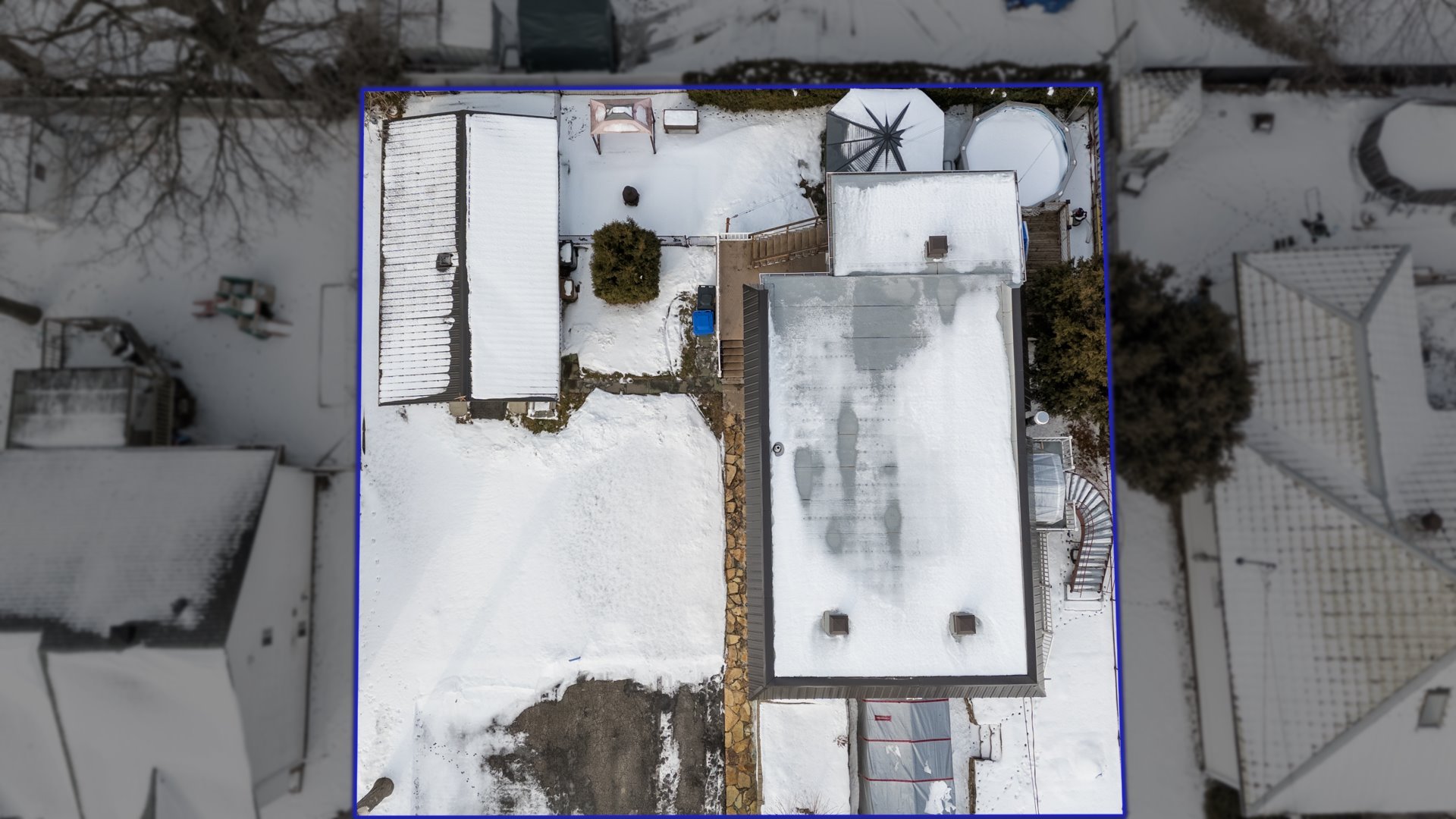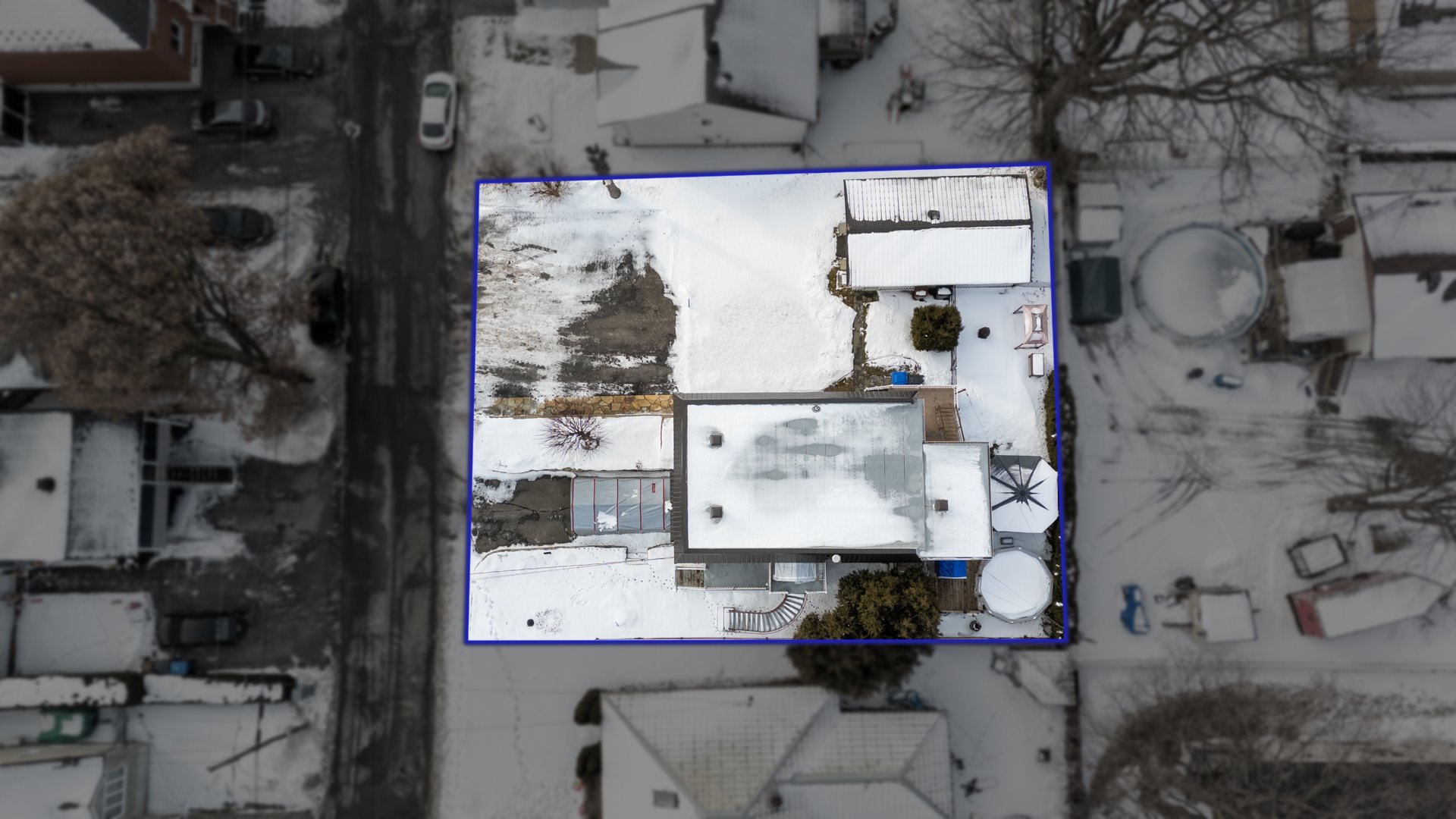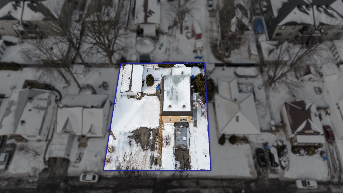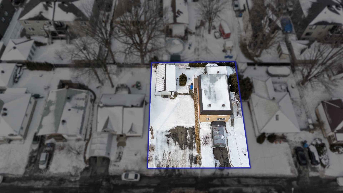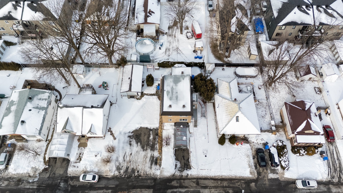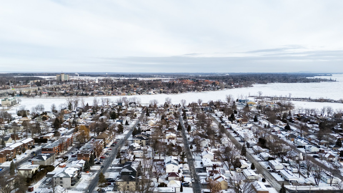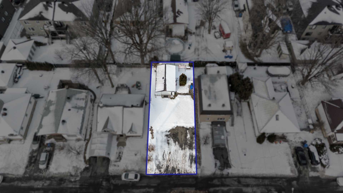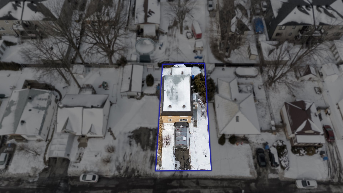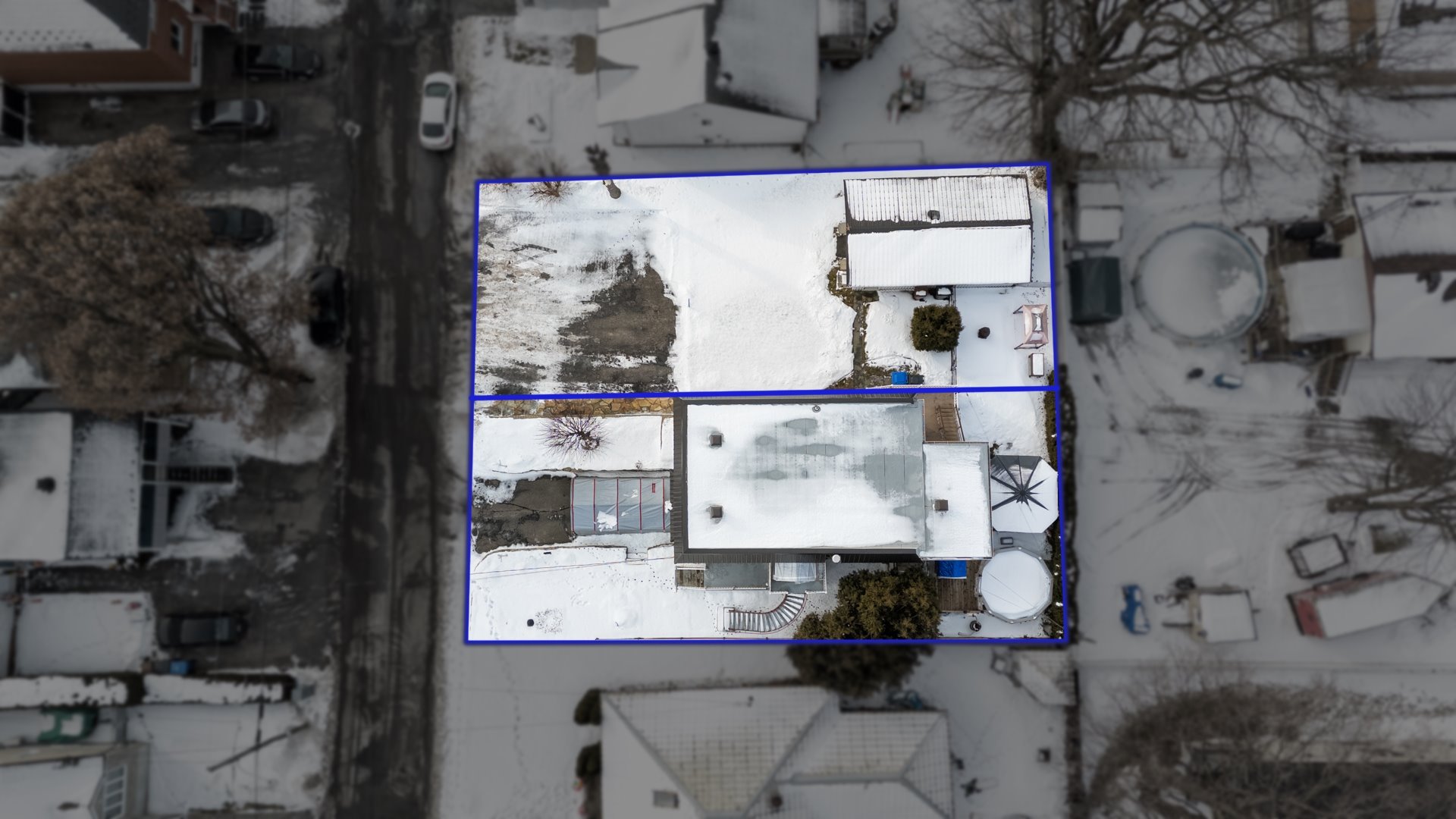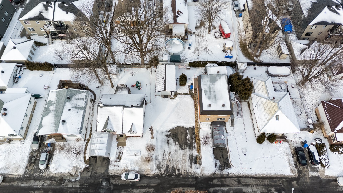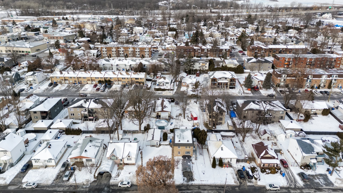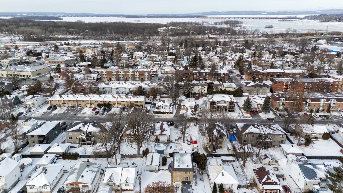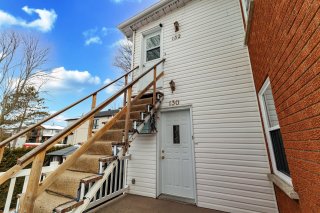130 - 132 7e Avenue
L'Île-Perrot, QC J7V
MLS: 20172265
$649,000
3
Bedrooms
2
Baths
0
Powder Rooms
1950
Year Built
Description
**Duplex for sale with attached lot and garage -- Potential income of $32,040/year** Seize this unique investment opportunity with this duplex offering two spacious units and an adjacent lot including a garage. Ideal for an owner-occupier or investor looking to maximize rental income.
***DUPLEX WITH ADDITIONAL LOT***
The lot is already divided into two cadastral numbers.
According to the city, construction on cadastral number
1,577,976 would probably be possible.
The first floor and basement form a vast 6 ½-room dwelling,
offering a living space with three bedrooms, a functional
kitchen, a bright living room and a full bathroom. Direct
access to the courtyard adds further value to this home.
Upstairs, a 4 ½-room apartment welcomes its occupants with
plenty of natural light, two bedrooms and a private balcony.
The adjacent lot, included in the sale, offers a spacious
garage, perfect for extra storage or any other convenience.
With potential annual revenues of $32,040, this duplex
represents an unmissable opportunity to generate an
excellent return. The 2025 increase for 132 could easily be
raised to $730/month.
Located in a sought-after area, close to services and
amenities.
The buyer will be responsible for carrying out his own
verifications and taking all necessary steps with the
appropriate authorities to obtain confirmation that the
intended use of the property complies with the relevant
zoning provisions.
Contact us now to schedule a visit and get more information!
Virtual Visit
| BUILDING | |
|---|---|
| Type | Duplex |
| Style | Detached |
| Dimensions | 14.2x9.28 M |
| Lot Size | 761.7 MC |
| EXPENSES | |
|---|---|
| Municipal Taxes (2024) | $ 4396 / year |
| School taxes (2024) | $ 312 / year |
| ROOM DETAILS | |||
|---|---|---|---|
| Room | Dimensions | Level | Flooring |
| Hallway | 11.5 x 3.10 P | Ground Floor | Floating floor |
| Living room | 14.9 x 11 P | Ground Floor | Floating floor |
| Kitchen | 14.10 x 11 P | Ground Floor | Other |
| Primary bedroom | 12 x 11 P | Ground Floor | Wood |
| Bedroom | 12.2 x 10.11 P | Ground Floor | Wood |
| Bathroom | 3.10 x 6.11 P | Ground Floor | Other |
| Hallway | 14.8 x 9.5 P | Ground Floor | Other |
| Family room | 34 x 12 P | Basement | Floating floor |
| Bedroom | 19.1 x 9.5 P | Basement | Floating floor |
| Bathroom | 2.7 x 11.6 P | Basement | Other |
| Workshop | 16.1 x 8.11 P | Basement | Concrete |
| Laundry room | 13.4 x 9.5 P | Basement | Floating floor |
| CHARACTERISTICS | |
|---|---|
| Landscaping | Land / Yard lined with hedges |
| Water supply | Municipality |
| Heating energy | Electricity |
| Foundation | Concrete block |
| Hearth stove | Wood burning stove |
| Garage | Detached |
| Proximity | Highway, Park - green area, Elementary school, High school, Public transport, Daycare centre |
| Parking | Outdoor, Garage |
| Sewage system | Municipal sewer |
| Zoning | Residential |
| Equipment available | Wall-mounted air conditioning |
| Roofing | Elastomer membrane |
| Driveway | Asphalt |
Matrimonial
Age
Household Income
Age of Immigration
Common Languages
Education
Ownership
Gender
Construction Date
Occupied Dwellings
Employment
Transportation to work
Work Location
Map
Loading maps...
