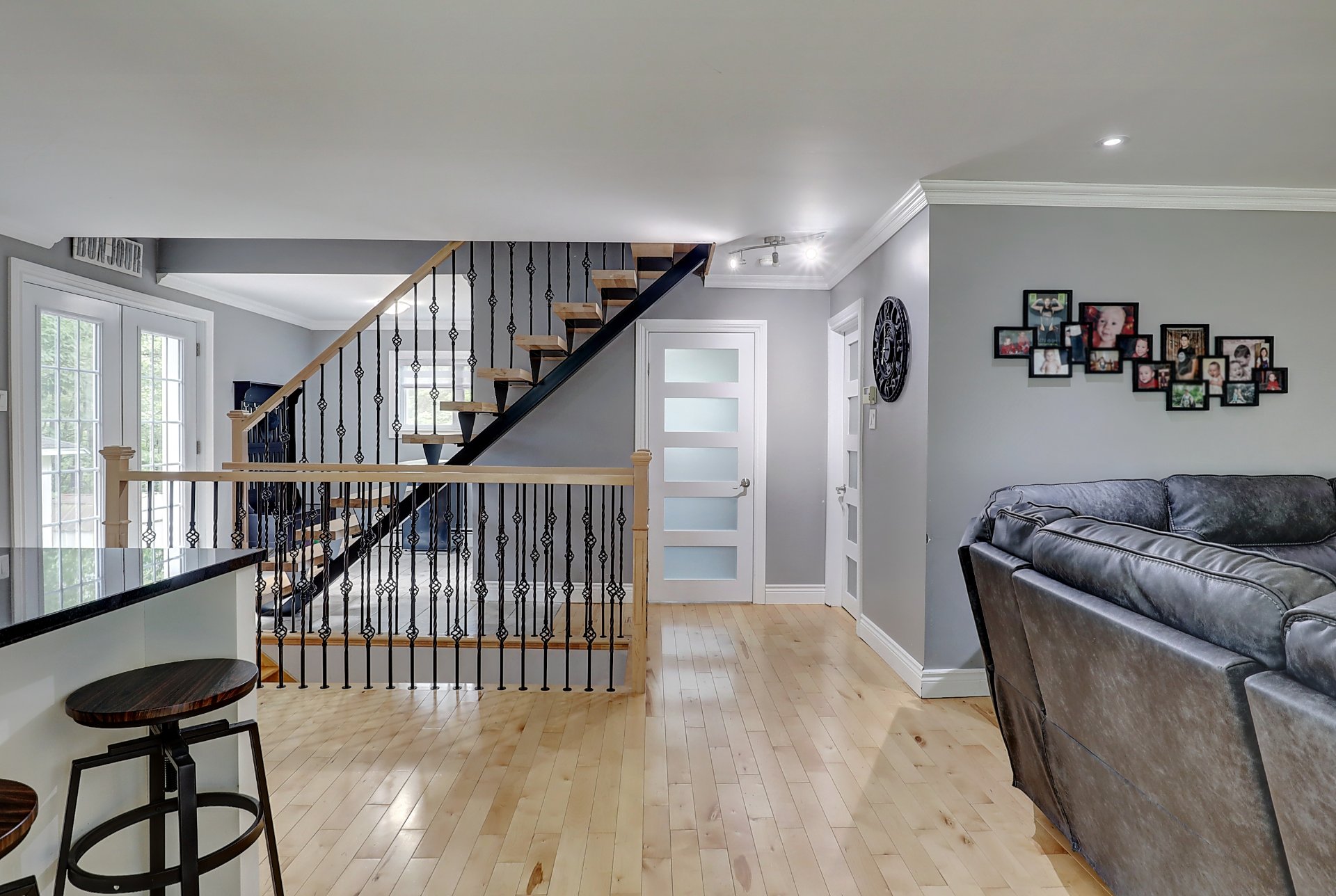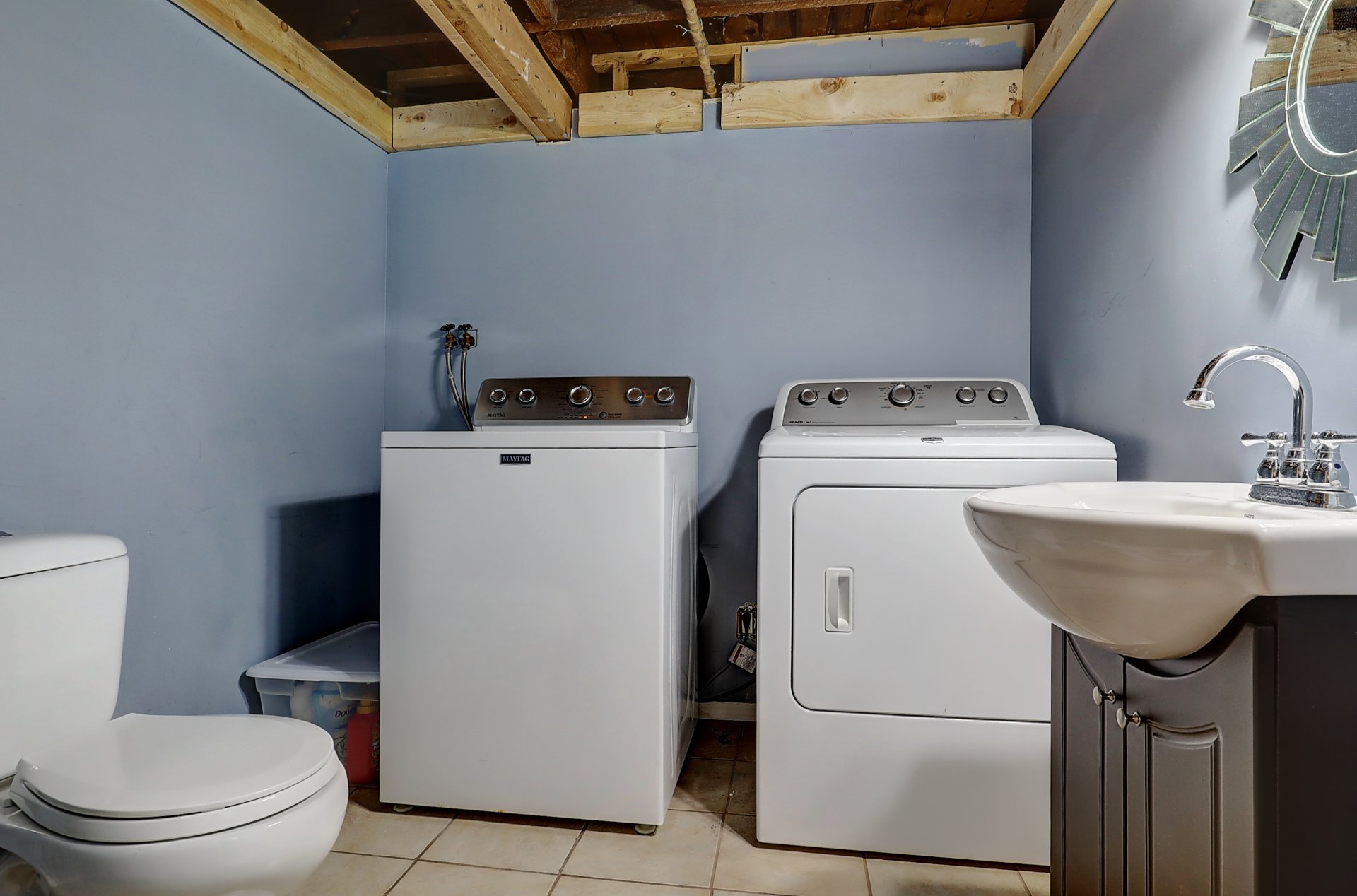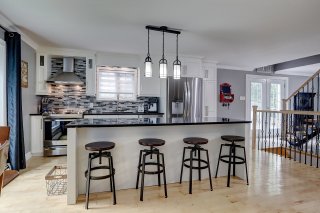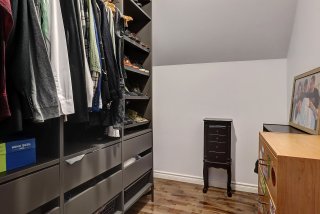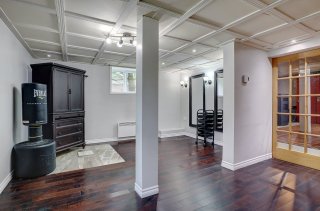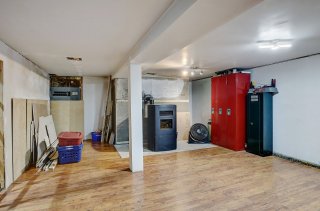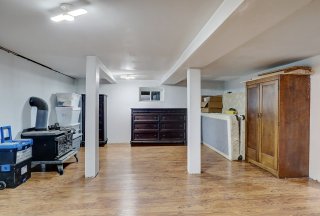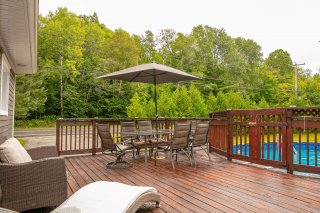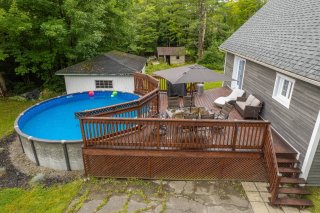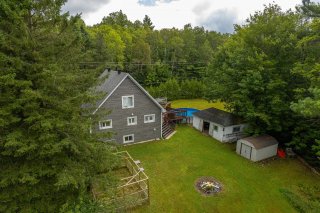130 Ch. Laurendeau
Magog, QC J1X
MLS: 17486592
$499,000
3
Bedrooms
1
Baths
1
Powder Rooms
1962
Year Built
Description
Charming house renovated in 2017 with large wooded lot, swimming pool and spacious patio. Bright interior with modern kitchen, open plan living and dining area. Three bedrooms, including a master suite with walk-in closet. Multipurpose basement with great potential including aditionnal bedroom. Close to Lovering and Memphremagog lakes. Contact us for a visit!
Discover this beautiful home, mostly renovated in 2017,
nestled in a green setting in Magog. With its large,
private, wooded lot, this property offers exceptional
outdoor space, including a large pool for your relaxation
and a spacious patio perfect for your outdoor gatherings.
You will also appreciate the numerous exterior storage
options that enhance the functionality of the home.
Inside, you will be charmed by the bright, open living
space, combining a modern, up-to-date kitchen with a living
room and dining area. The house includes three comfortable
bedrooms, including an elegant master suite with a walk-in
closet located on the second floor. The basement, with its
great potential, offers numerous possibilities to adapt to
your needs, whether for a playroom, an office, a hair
salon, or additional storage space.
Ideally located close to Lake Lovering and Lake
Memphrémagog, this home combines modern comfort with
tranquility.
Don't miss this unique opportunity to live in a picturesque
setting. Contact us to arrange a visit!
Major renovations performed:
- Around 2015: Addition of French drains following water
infiltration.
- 2017: The property was reimagined, a second floor was
added, and the entrance was relocated. A significant
portion of the electrical work was redone by an
electrician. The exterior siding was also renovated.
| BUILDING | |
|---|---|
| Type | Two or more storey |
| Style | Detached |
| Dimensions | 33.6x31.7 P |
| Lot Size | 4152.8 MC |
| EXPENSES | |
|---|---|
| Energy cost | $ 2823 / year |
| Municipal Taxes (2024) | $ 2650 / year |
| School taxes (2024) | $ 211 / year |
| ROOM DETAILS | |||
|---|---|---|---|
| Room | Dimensions | Level | Flooring |
| Kitchen | 16.9 x 8.7 P | Ground Floor | Wood |
| Living room | 16.9 x 13.3 P | Ground Floor | Wood |
| Dining room | 16.9 x 7.1 P | Ground Floor | Wood |
| Bedroom | 12.10 x 11.9 P | Ground Floor | Wood |
| Bathroom | 7.8 x 5.11 P | Ground Floor | Ceramic tiles |
| Hallway | 14.3 x 7.7 P | Ground Floor | Ceramic tiles |
| Primary bedroom | 20.2 x 17.5 P | 2nd Floor | Wood |
| Bedroom | 17.6 x 7.11 P | 2nd Floor | Wood |
| Walk-in closet | 7.10 x 5.10 P | 2nd Floor | Wood |
| Family room | 15.5 x 27.5 P | Basement | Floating floor |
| Family room | 16.6 x 13.10 P | Basement | Wood |
| Washroom | 7.9 x 6.11 P | Basement | Ceramic tiles |
| CHARACTERISTICS | |
|---|---|
| Cupboard | Other, Wood |
| Heating system | Hot water, Space heating baseboards, Electric baseboard units |
| Water supply | Artesian well |
| Heating energy | Other, Electricity |
| Windows | PVC |
| Foundation | Concrete block |
| Hearth stove | Granule stove |
| Siding | Wood, Vinyl |
| Distinctive features | Wooded lot: hardwood trees |
| Pool | Above-ground |
| Proximity | Hospital, Elementary school, High school, Snowmobile trail |
| Basement | 6 feet and over |
| Parking | Outdoor |
| Sewage system | Purification field, Septic tank |
| Window type | Sliding, Hung, Crank handle, French window |
| Roofing | Asphalt shingles |
| Topography | Flat |
| Zoning | Residential |
| Driveway | Asphalt |
Matrimonial
Age
Household Income
Age of Immigration
Common Languages
Education
Ownership
Gender
Construction Date
Occupied Dwellings
Employment
Transportation to work
Work Location
Map
Loading maps...











