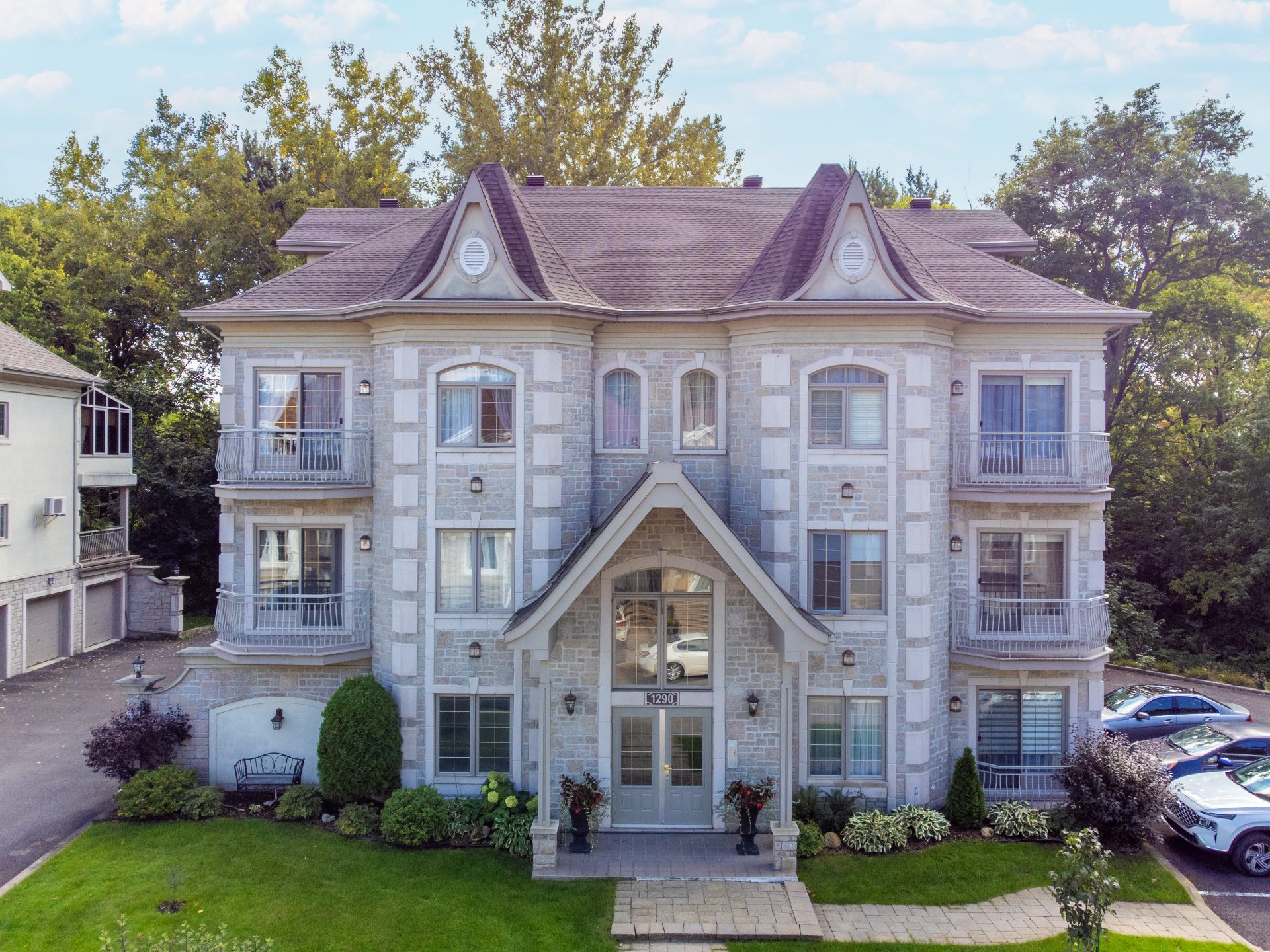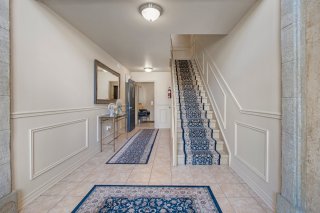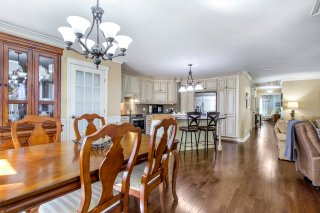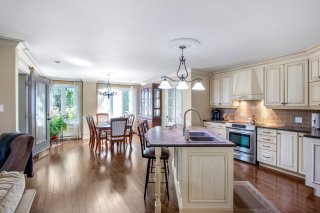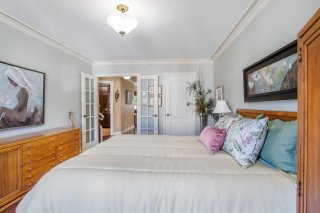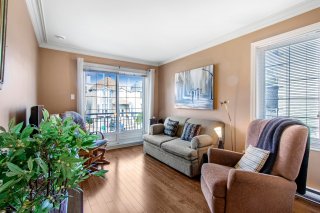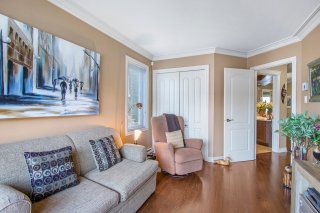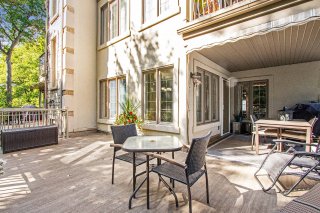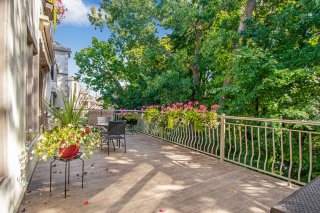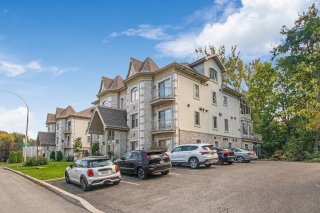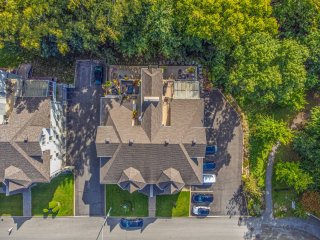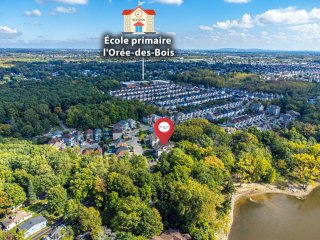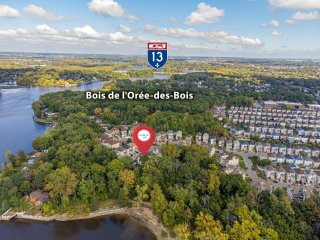1290 Rue du Phare
Laval (Fabreville), QC H7R
MLS: 12043716
$479,900
2
Bedrooms
1
Baths
0
Powder Rooms
2007
Year Built
Description
The Vignobles des Mille-Îles! Spacious, light-filled condo nestled in an enchanting setting along the banks of the Mille-Îles River and close to Highway 13. This unique concept, inspired by Manor-style architecture, offers an open living room that flows into the dining area and kitchen, 2 generously sized bedrooms, and a bathroom with a separate shower. Enjoy a large private balcony. The building, secure and elegant, features a garage and an elevator for absolute comfort. We invite you to contact us to schedule a visit!
The interior is sure to captivate you.
A spacious entrance hall opens into a cozy living room,
featuring a gas fireplace with a majestic mantel and large
windows that flood the space with light.
The adjacent dining room and kitchen offer a space that is
both practical and refined, with a central island and a
breakfast counter. A door leads to a large covered terrace,
perfect for moments of relaxation.
The master bedroom, very spacious, is a true haven of peace.
The second bedroom, of good size, opens onto the front
balcony through its patio door, bringing in beautiful
natural light.
For optimal comfort during the summer, a wall-mounted air
conditioner is installed.
The bathroom, designed to be both functional and elegant,
includes a corner bathtub and a separate shower.
An independent laundry room is located in the hallway.
A visit is a must to fully appreciate the charm of this
property!
| BUILDING | |
|---|---|
| Type | Apartment |
| Style | Detached |
| Dimensions | 0x0 |
| Lot Size | 0 |
| EXPENSES | |
|---|---|
| Co-ownership fees | $ 6096 / year |
| Municipal Taxes (2024) | $ 2501 / year |
| School taxes (2024) | $ 248 / year |
| ROOM DETAILS | |||
|---|---|---|---|
| Room | Dimensions | Level | Flooring |
| Hallway | 5.7 x 6.9 P | 2nd Floor | Wood |
| Living room | 18.9 x 14.11 P | 2nd Floor | Wood |
| Dining room | 11.8 x 13.9 P | 2nd Floor | Wood |
| Kitchen | 14 x 12.2 P | 2nd Floor | Wood |
| Primary bedroom | 15.10 x 11.7 P | 2nd Floor | Wood |
| Bedroom | 15 x 9.10 P | 2nd Floor | Wood |
| Bathroom | 9.9 x 10.6 P | 2nd Floor | Ceramic tiles |
| CHARACTERISTICS | |
|---|---|
| Landscaping | Landscape |
| Cupboard | Wood |
| Heating system | Electric baseboard units |
| Water supply | Municipality |
| Heating energy | Electricity |
| Equipment available | Entry phone, Alarm system, Ventilation system, Wall-mounted air conditioning |
| Easy access | Elevator |
| Windows | PVC |
| Hearth stove | Other |
| Garage | Fitted, Single width |
| Siding | Brick, Concrete stone |
| Distinctive features | No neighbours in the back, Wooded lot: hardwood trees, Cul-de-sac |
| Proximity | Highway, Golf, Park - green area, Elementary school, High school, Public transport, Bicycle path |
| Bathroom / Washroom | Seperate shower |
| Available services | Fire detector |
| Parking | Outdoor, Garage |
| Sewage system | Municipal sewer |
| Window type | Crank handle, French window |
| View | Water, Panoramic |
| Zoning | Residential |
| Driveway | Asphalt |
| Cadastre - Parking (included in the price) | Garage |
Matrimonial
Age
Household Income
Age of Immigration
Common Languages
Education
Ownership
Gender
Construction Date
Occupied Dwellings
Employment
Transportation to work
Work Location
Map
Loading maps...





























