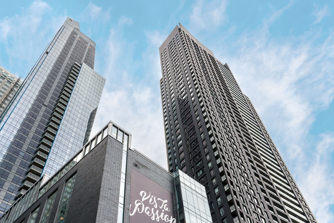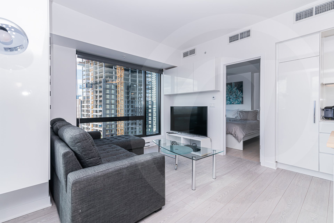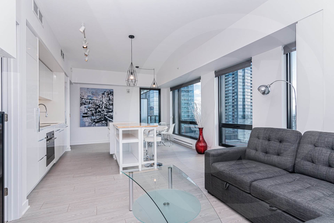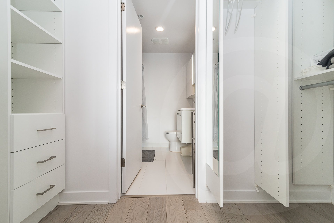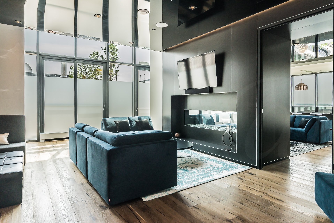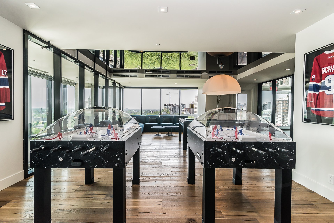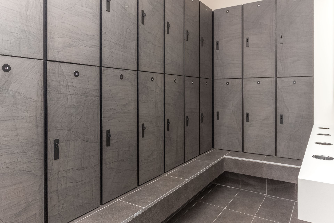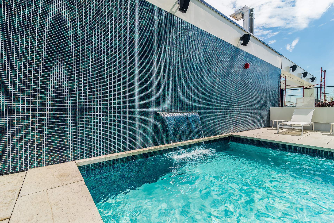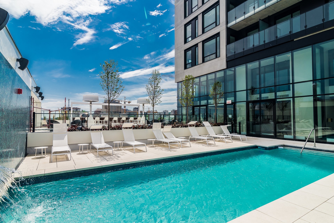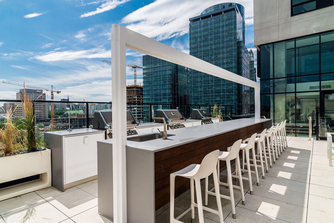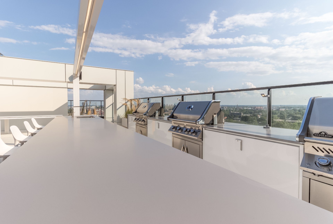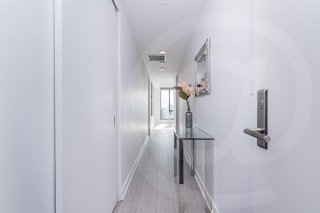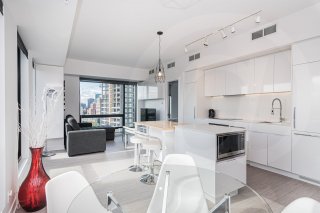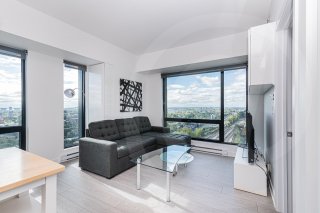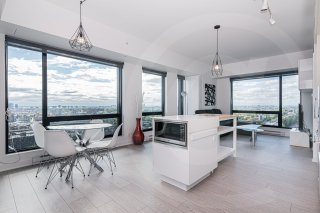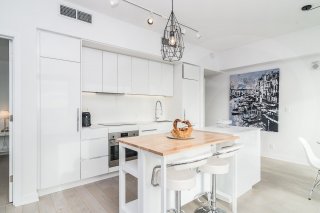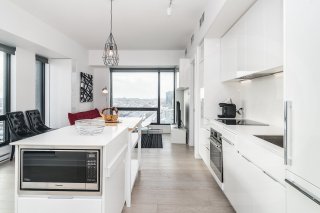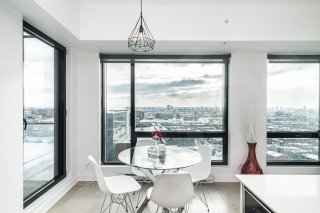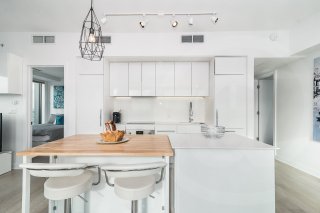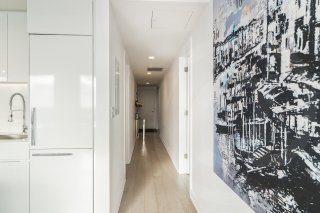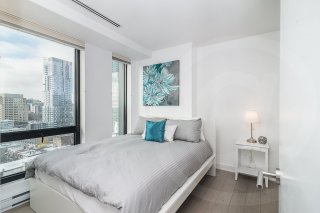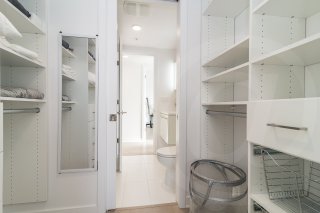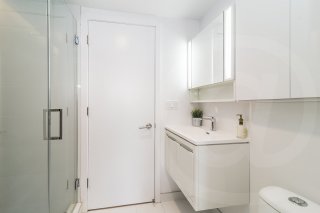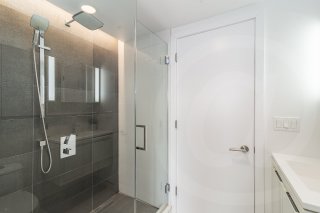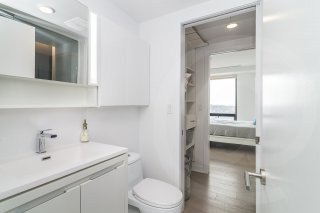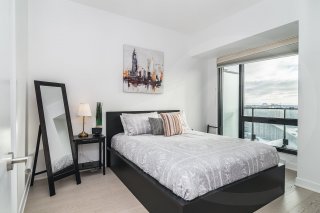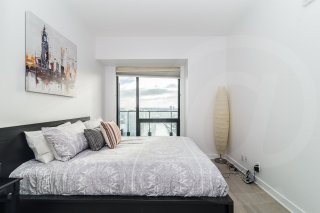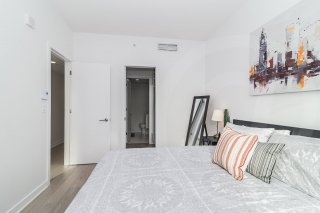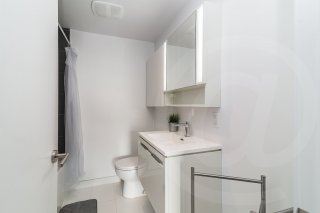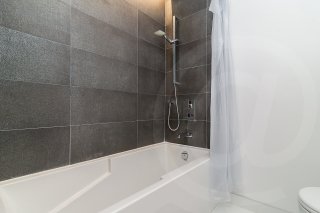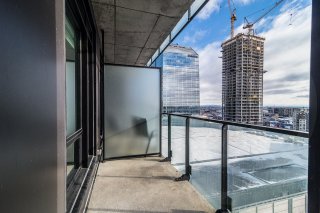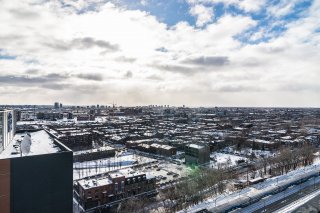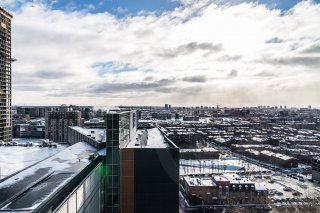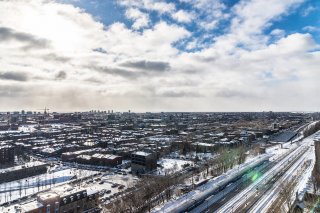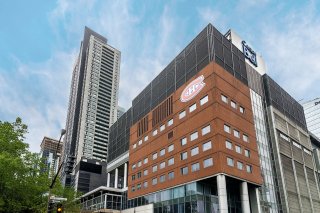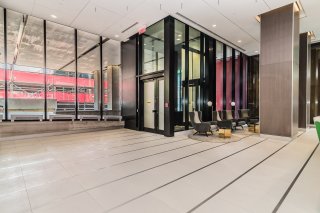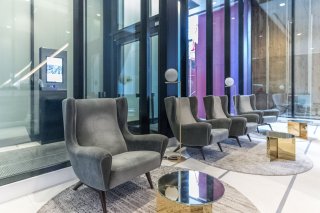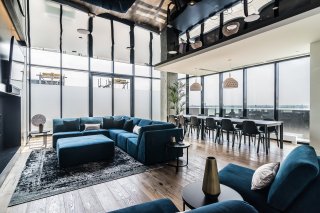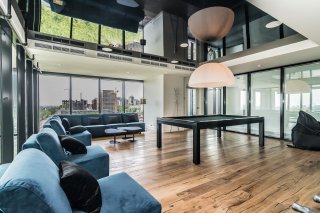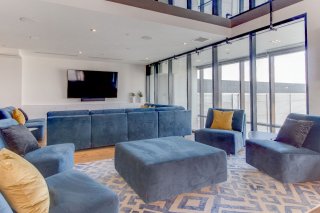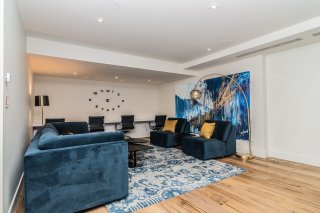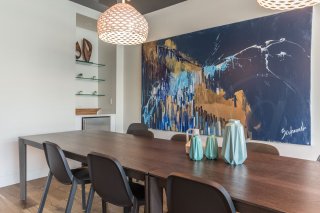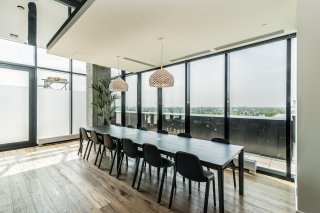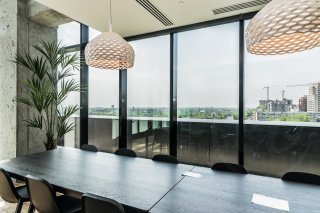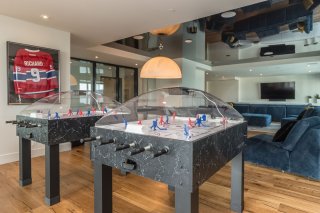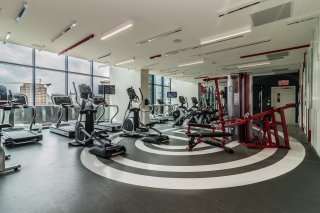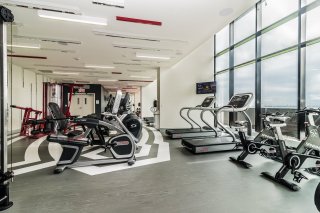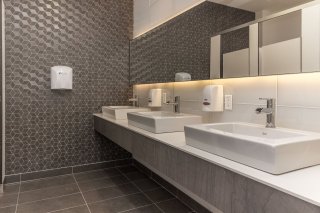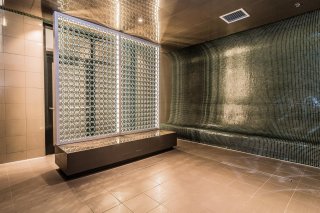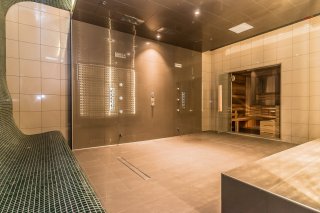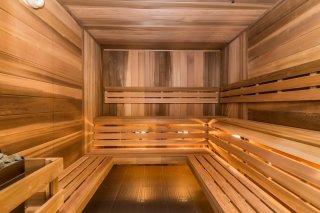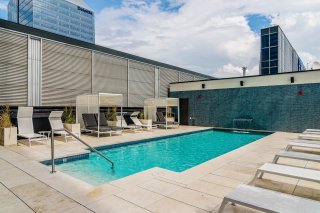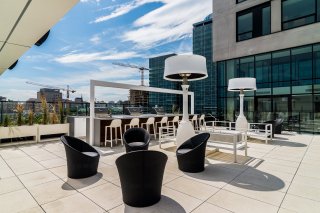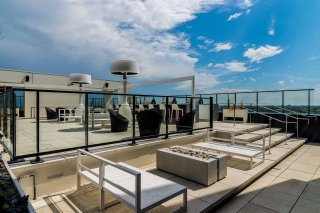Description
Monthly rental available through management company. Luxurious FURNISHED Condo on the 16th floor, located in the heart of downtown. Enjoy the beautiful city views in this open concept living space. This bright and sunny condo is very well situated with convenient access to the metro & highway 720. Notwithstanding the requirements of Law 96 on the official and common language of Quebec, stipulating that the documents of a real estate transaction must be written in French, the seller agrees to receive promises to purchase written in English, but reserves the right to respond in French in accordance with the law.
Welcome to Tour des Canadiens...Montreal's 1st and only
Sports and entertainment condominium.
Tour des Canadiens stands on a dramatic 10-story elevated
podium with a shimmering glass facade, a cutting edge
environment friendly green rooftop terrace. Several
highways and bridges converge, highways 10, 20, ; The
Champlain, Victoria, Jacques-Cartier and Mercier bridges
and the Louis-Hippolyte-Lafontaine tunnel. The Bell Center
and now Tour des Canadiens are connected to Montreal's
Underground City through Lucien-L'Allier Metro station,
which means the Metro, via Rail, Eaton Centre, McGill
University and the entire city are at your fingertips
within minutes. More than 30km of passageways linking to
transit,1600 boutiques, 200 restaurants, 34 cinemas and
more - all with indirect access to the Bell Center and your
new home at Tour des Canadiens.
The phenomenal amenities include; A one of a kind Sports
BAR. The 10th floor outdoor rooftop terrace with a pool,
Miami-inspired cabanas. party room which includes
double-sided fireplace and floor-to-ceiling windows
overlooking the Rooftop. As you walk across, the soothing
sounds of water resonate against the marble and you're
enveloped in a refreshing burst of mist at the Exotic Rain
Spa. The Fitness Center is a results-oriented space,
designed to energize and rejuvenate your soul.
Interior: Kitchen and & bathrooms include a contemporary
design. Quartz kitchen countertop and backsplash and Sleek
Euro style appliances. Premium engineered wood flooring.
White front loading stacked washer and dryer included for
laundry. Uniformed Concierge stationed in the Main Lobby,
On-site management(during weekday business hours) for
Secure access control Exterior doors from common areas and
amenities monitored by Concierge. This is your opportunity
to live front row and center next to the home of your
beloved Montreal Canadiens.
