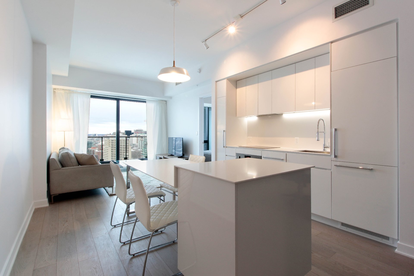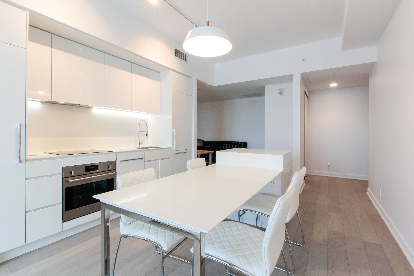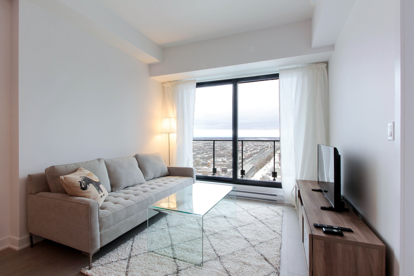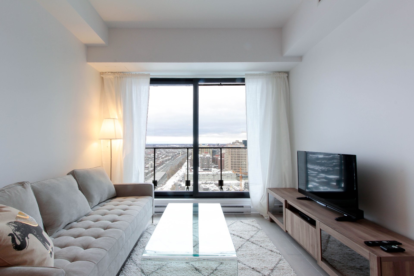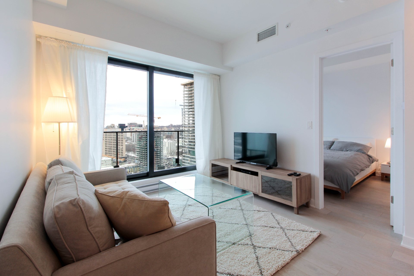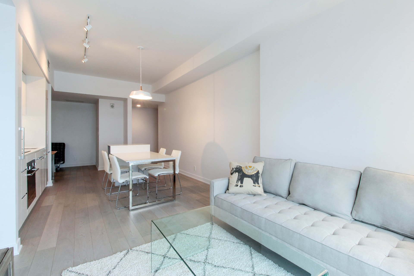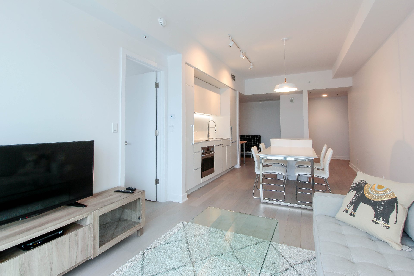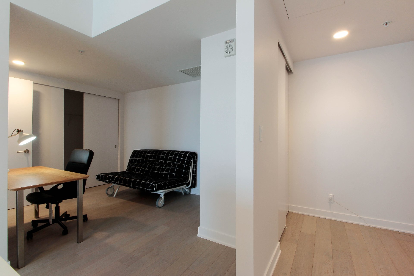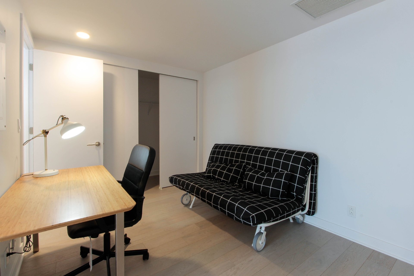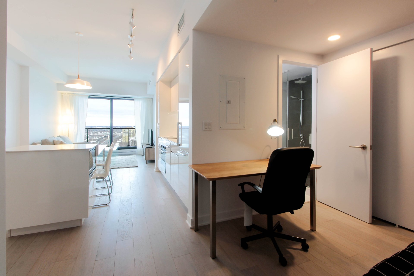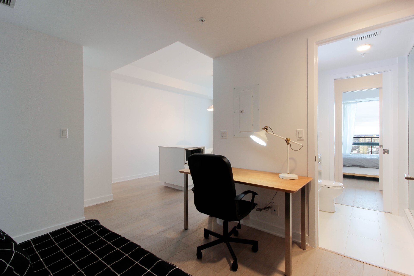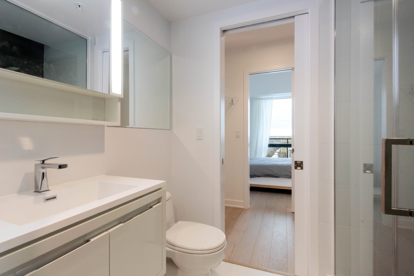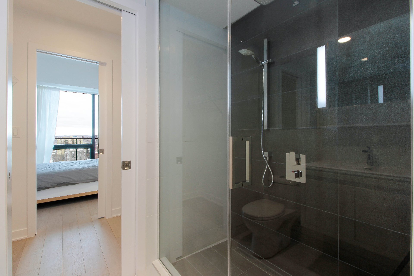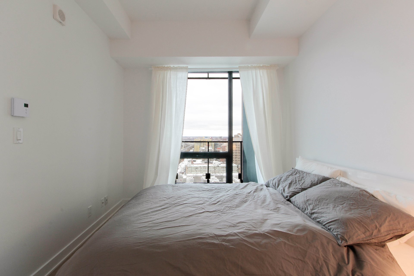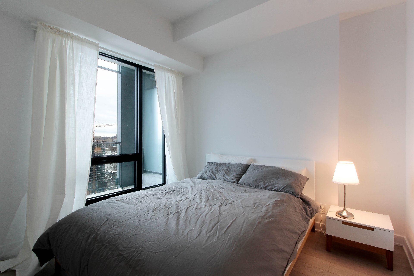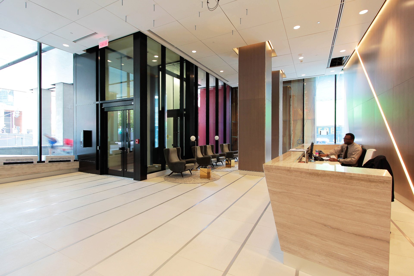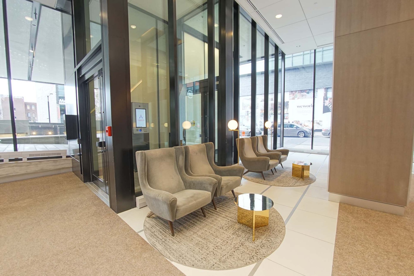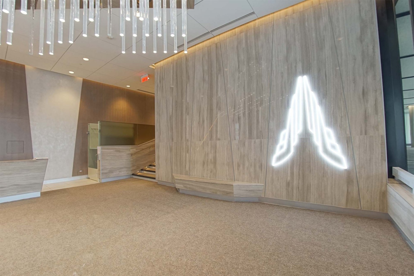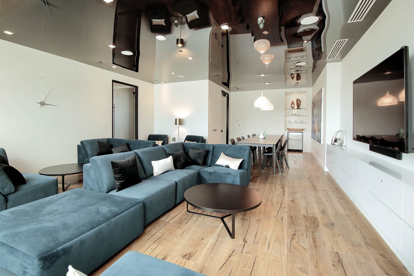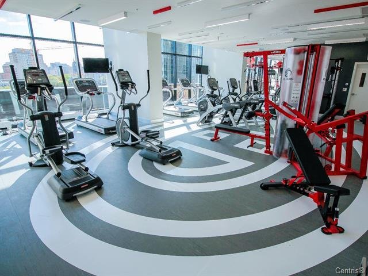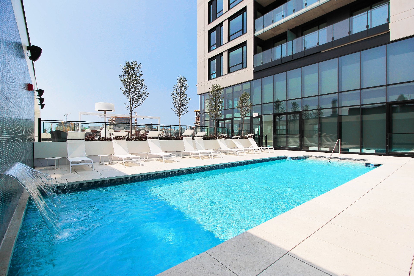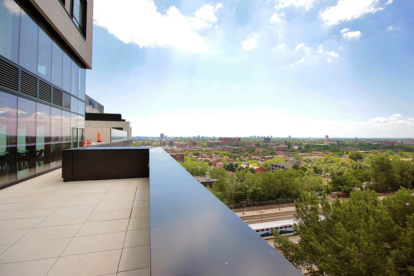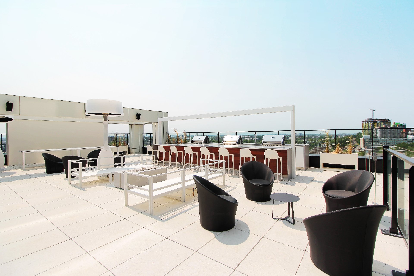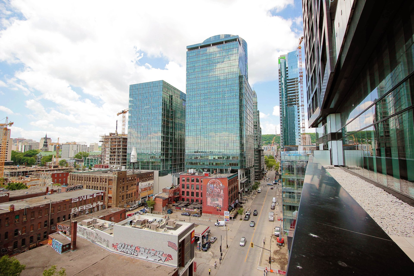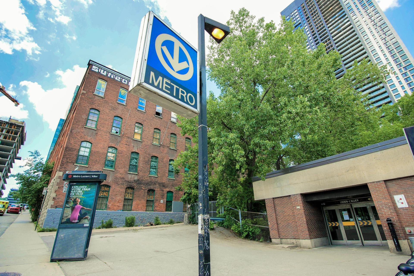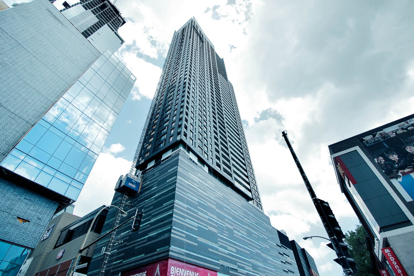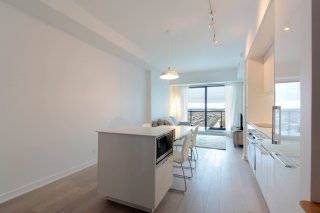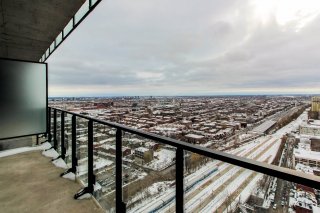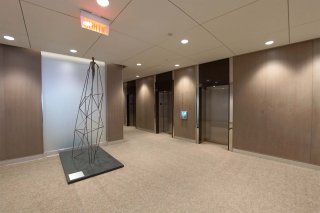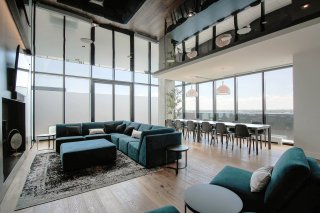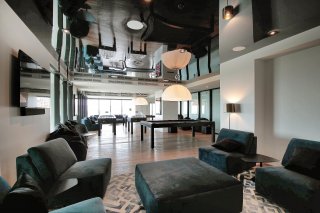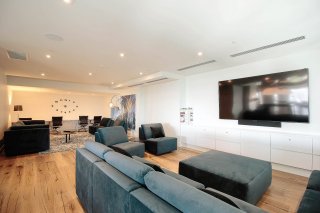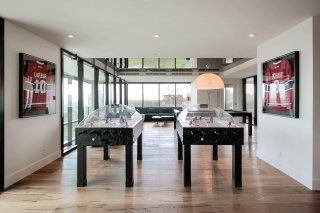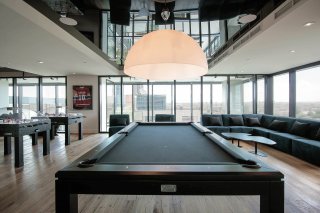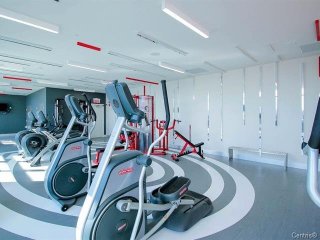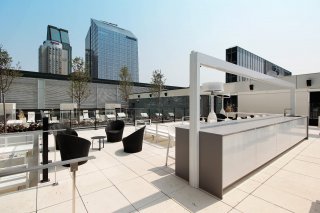1288 Av. des Canadiens de Montréal
Montréal (Ville-Marie), QC H3B
MLS: 19964464
$2,295/M
2
Bedrooms
1
Baths
0
Powder Rooms
2016
Year Built
Description
La Tour des Canadiens, one of the most sought after buildings in the downtown area. Only the finest building materials have been selected for interior finishes. The building's sublime location grants easy access to all of downtown` s most important arteries as well as the Bell Centre, Metro Lucien L'Allier. Unobstructed view of the sunset.
Pre-Lease: Conditional to the following 1,2's report to the
full satisfaction of the owner.
Pre-rental
1. Provide a letter of employment (salary, position,
duration, status) and latest pay stub with cumulative
earnings.
2. Submit a credit score/report (at tenant's expense) and
agree to CORPIQ report.
3. Comply with Clause 9.2 by checking payment habits and
providing previous landlord references.
Once the offer is accepted:
4. etransfer the rent/agreed amount within 24 hours of this
accepting offer.
5. Provide proof of $2M civil liability insurance for the
lease term.
6. Confirm the transfer of the Hydro Quebec account.
7. Adhere to all syndicate move-in/move-out rules and fees.
8. Accept all current and future building regulations,
paying any penalties for non-compliance.
9. Draft the Quebec lease in English and complete the email
consent form.
**During the Lease:**
10. Pay rent via electronic transfer by the 1st of each
month.
11. No pets allowed.
12. No use, growth, or smoking/vaping of tobacco, cannabis,
or illegal substances in the premises.
13. Short-term subletting (e.g., Airbnb) is prohibited.
Subletting/assigning the lease requires written permission
from the owner and syndicate.
**End of Lease:**
14. Pay for lost keys/key fobs.
15. Return the unit in the same condition as at the start,
except for normal wear.
16. Accommodate visit requests from potential
tenants/buyers with 48 hours' notice if the lease is not
renewed or the condo is for sale.
| BUILDING | |
|---|---|
| Type | Apartment |
| Style | Detached |
| Dimensions | 0x0 |
| Lot Size | 0 |
| EXPENSES | |
|---|---|
| N/A |
| ROOM DETAILS | |||
|---|---|---|---|
| Room | Dimensions | Level | Flooring |
| Living room | 10.1 x 9.9 P | AU | Wood |
| Dining room | 12.2 x 10.4 P | AU | Wood |
| Bedroom | 8.10 x 9.9 P | AU | Wood |
| Bathroom | 7.6 x 5.0 P | AU | Ceramic tiles |
| Other | 8.3 x 4.2 P | AU | Wood |
| Home office | 11.0 x 8.10 P | AU | Wood |
| CHARACTERISTICS | |
|---|---|
| Heating system | Air circulation, Space heating baseboards |
| Water supply | Municipality |
| Heating energy | Electricity |
| Proximity | Highway, Cegep, Park - green area, High school, Public transport, University, Daycare centre |
| Sewage system | Municipal sewer |
| Zoning | Residential |
| Restrictions/Permissions | Smoking not allowed, Short-term rentals not allowed, No pets allowed |

