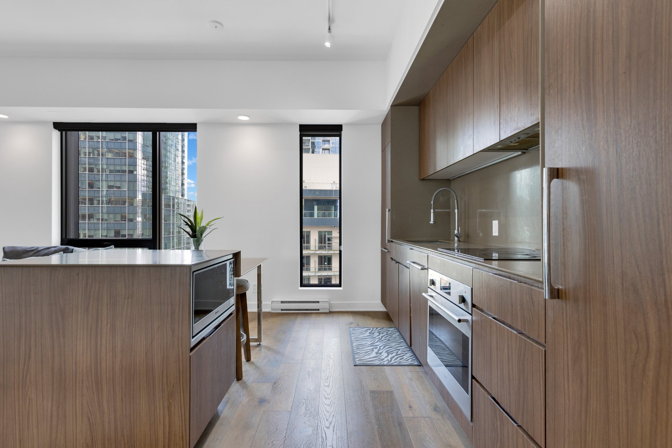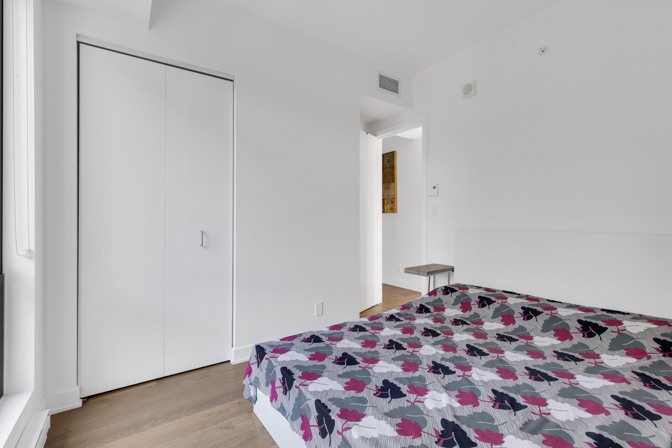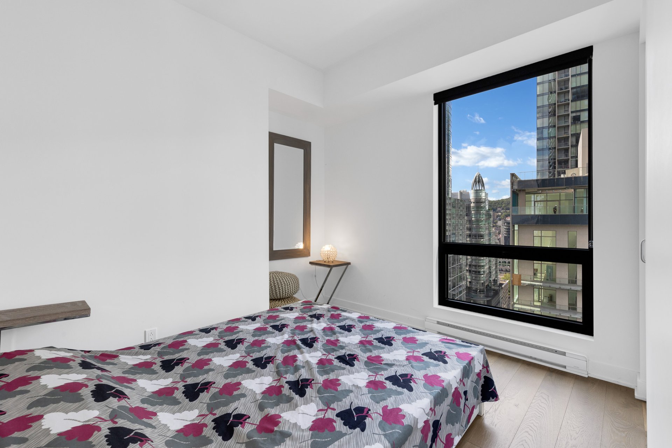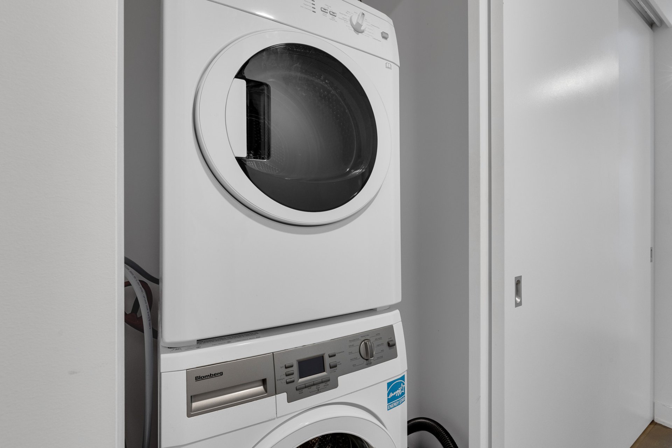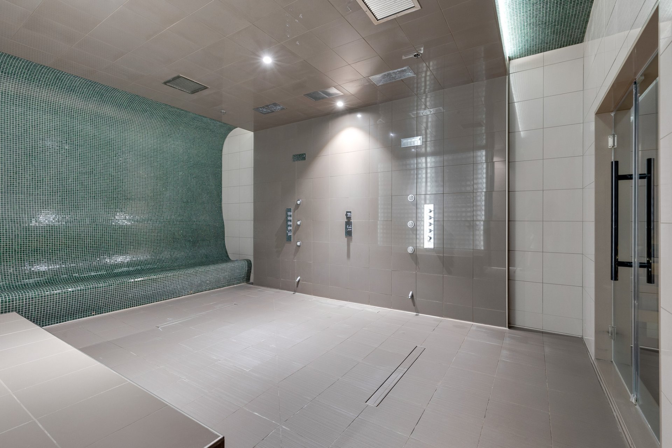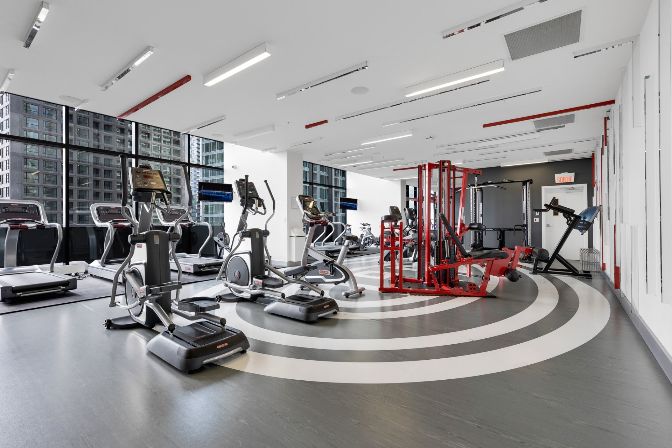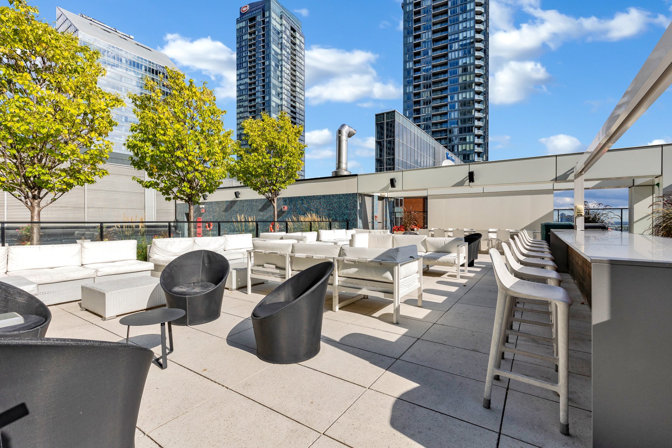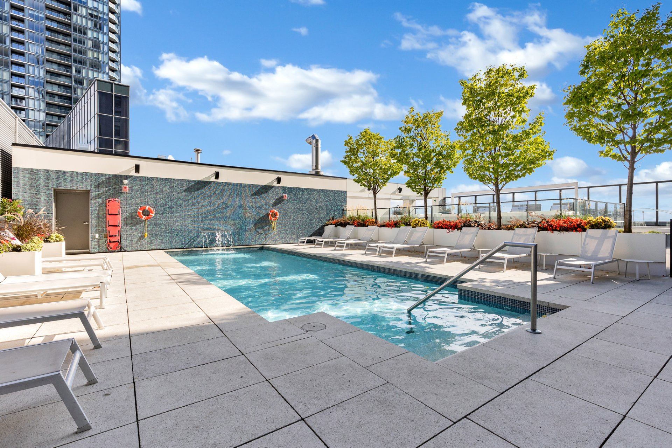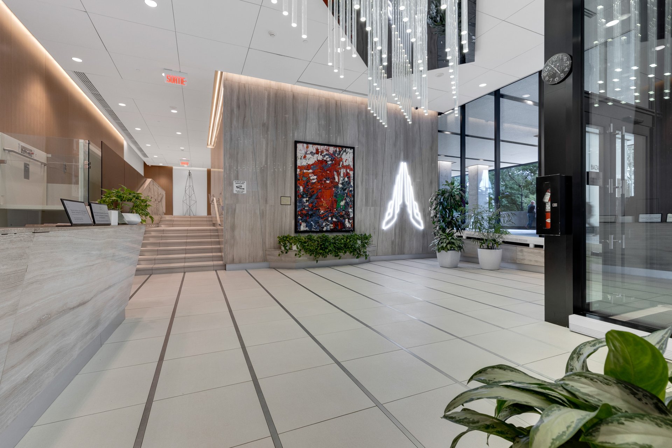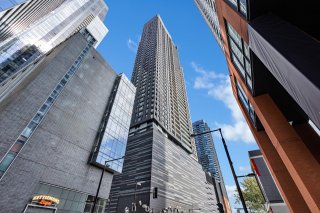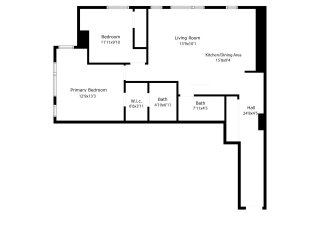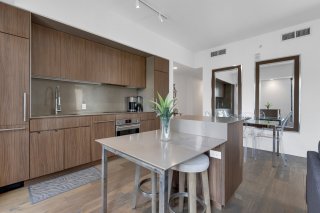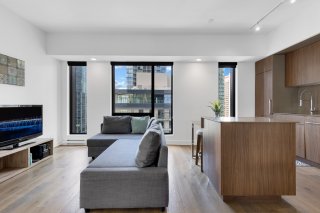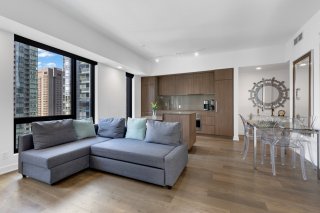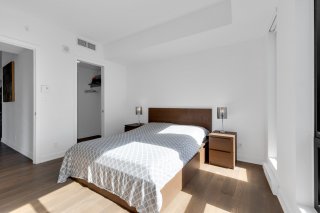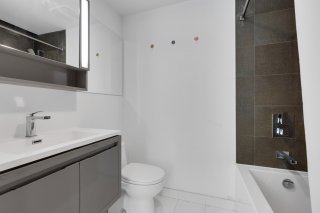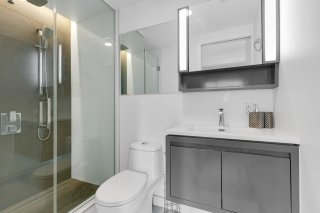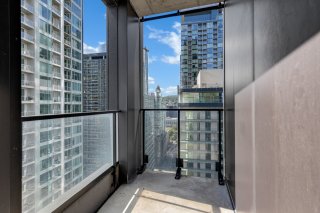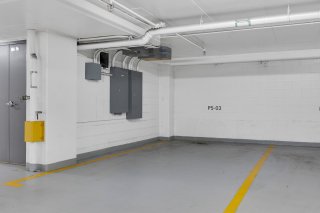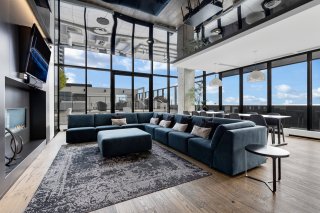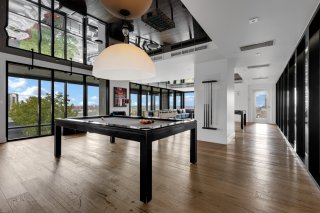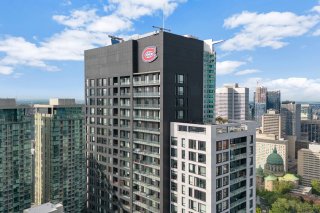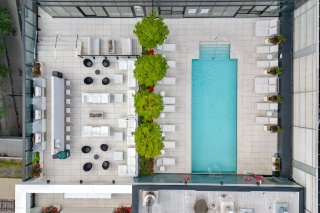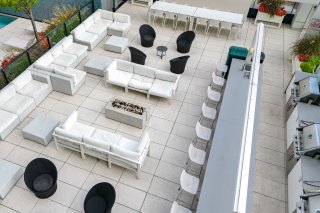1288 Av. des Canadiens de Montréal
Montréal (Ville-Marie), QC H3C
MLS: 16477688
$699,000
2
Bedrooms
2
Baths
0
Powder Rooms
2016
Year Built
Description
Discover urban luxury in this opulent 2-bedroom, 2-bathroom condo on the 25th floor of Tours des Canadiens Phase 1. Its open concept kitchen-living room invites comfortable living, while the primary bedroom boasts a walk-in closet and ensuite bathroom for your convenience. Additionally, enjoy the perks of indoor parking and storage. Elevate your lifestyle in this prestigious Montreal address, where modernity and sophistication converge in a seamless blend of comfort and style.
Welcome to 1288 Avenue Canadiens-de-Montréal #2515:
Luxury complex with spectacular amenities and extraordinary
interior finishes.
Luxury 2-bedroom, 2-bathroom condo with indoor parking and
locker
- Exposure with sunrise and views of the city
- Open-concept living/dining room
- Designer kitchen with built-in appliances, including a
dishwasher.
- Recessed lighting with a light rail in the kitchen
- Floor-to-ceiling windows
- Over-sized walk-in closet connected to the bedroom and
bathroom
TOWER AMENITIES:
- Landscaped outdoor terrace with pool, cabanas, barbecues,
and breathtaking views
- State-of-the-art Fitness Centre with Exercise Room and
aerobics/yoga Yoga Room
- Contemporary Party Room with Bar and Kitchenette
- Business center and conference room
- Exotic Rain Spa
- Ultra-modern Business Center with conference and
presentation facilities
- Games room with big screen tv, surround sound, pool
tables, and foosball
- "Sky Lounge" on the 10th floor
- Bicycle storage area with air pump
- 24/7 security and concierge
- Direct access to the Bell Center and the Montreal
underground city, one of the worlds largest underground
pedestrian networks for shopping, movie theaters, subways,
train stations, universities, restaurants, etc.
- VIP access to Montreal Canadiens events.
************************************************************
*
Interior parking; P5-03--cadastral number 5888752
Locker; P511
Occupancy as of August 1st, 2025
| BUILDING | |
|---|---|
| Type | Apartment |
| Style | Detached |
| Dimensions | 0x0 |
| Lot Size | 0 |
| EXPENSES | |
|---|---|
| Co-ownership fees | $ 7056 / year |
| Municipal Taxes (2025) | $ 4618 / year |
| School taxes (2025) | $ 632 / year |
| ROOM DETAILS | |||
|---|---|---|---|
| Room | Dimensions | Level | Flooring |
| Hallway | 24.8 x 4.5 P | AU | Floating floor |
| Living room | 15.9 x 10.1 P | AU | Floating floor |
| Primary bedroom | 12.9 x 13.3 P | AU | Floating floor |
| Bedroom | 11.11 x 9.10 P | AU | Floating floor |
| Bathroom | 7.11 x 4.5 P | AU | Ceramic tiles |
| Bathroom | 4.10 x 6.11 P | AU | Ceramic tiles |
| Walk-in closet | 6.6 x 3.11 P | AU | Floating floor |
| Kitchen | 11.5 x 9.4 P | AU | Floating floor |
| CHARACTERISTICS | |
|---|---|
| Water supply | Municipality |
| Heating energy | Electricity |
| Easy access | Elevator |
| Garage | Heated, Fitted, Single width |
| Pool | Other, Heated, Inground |
| Proximity | Highway, Cegep, High school, Public transport, University |
| Bathroom / Washroom | Adjoining to primary bedroom |
| Parking | Garage |
| Sewage system | Municipal sewer |
| View | City |
| Zoning | Residential |
| Cadastre - Parking (included in the price) | Garage |
Matrimonial
Age
Household Income
Age of Immigration
Common Languages
Education
Ownership
Gender
Construction Date
Occupied Dwellings
Employment
Transportation to work
Work Location
Map
Loading maps...



