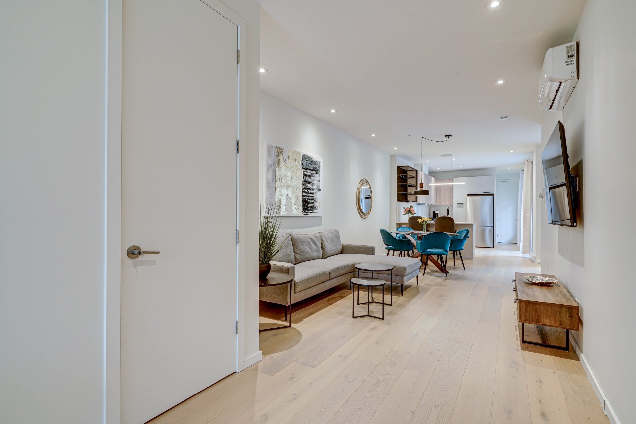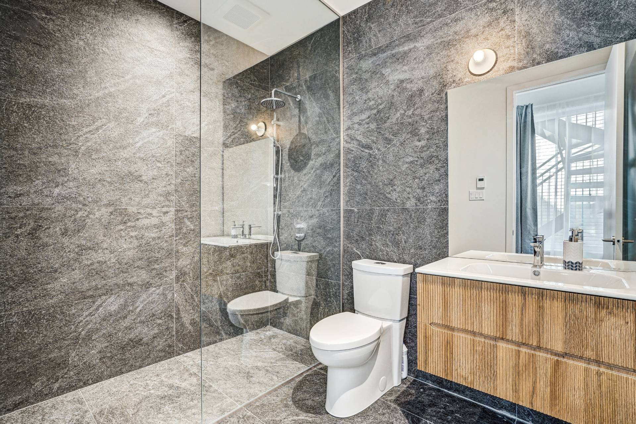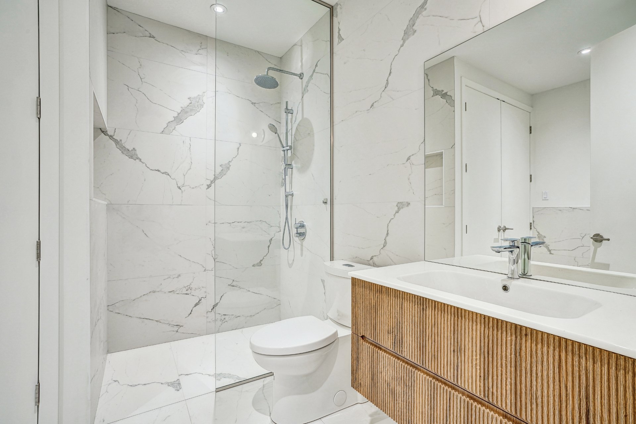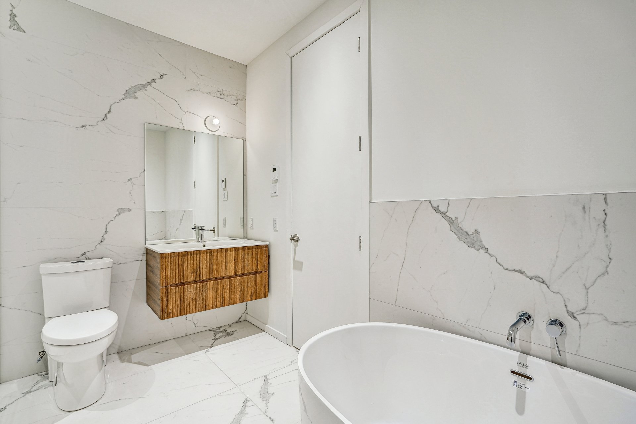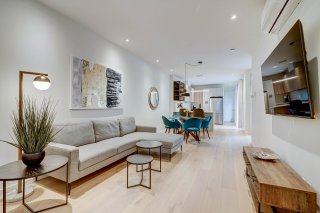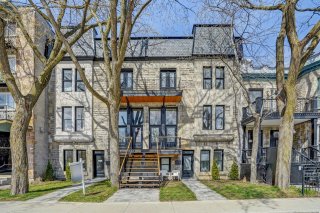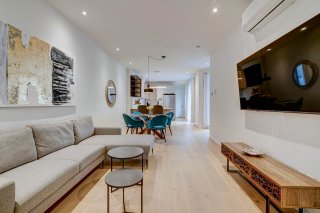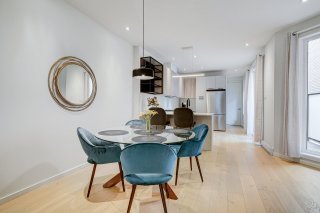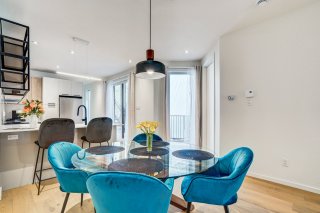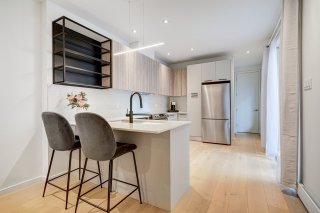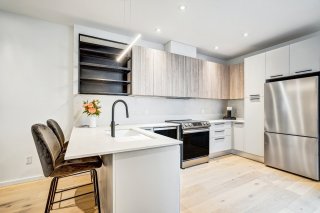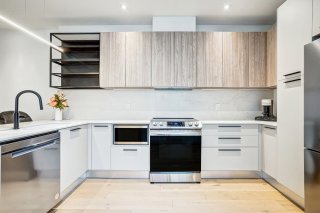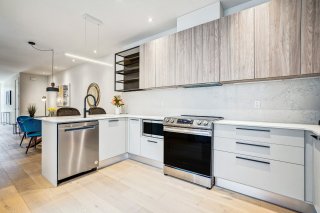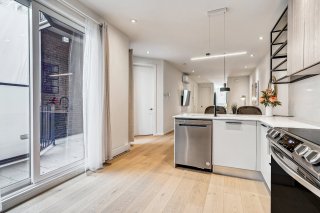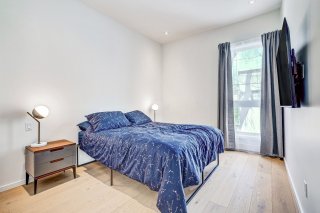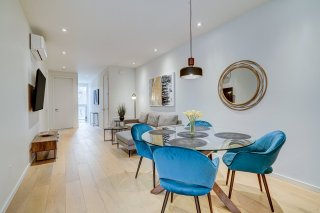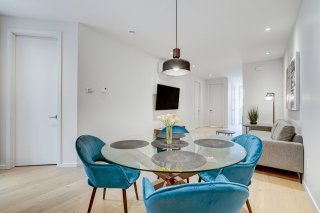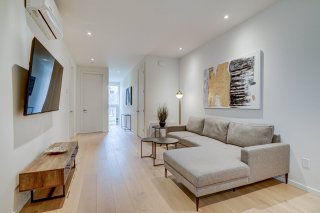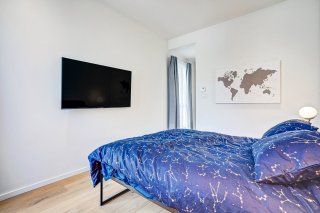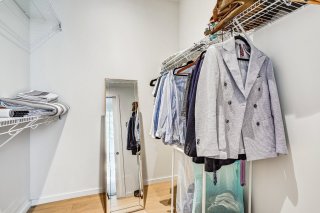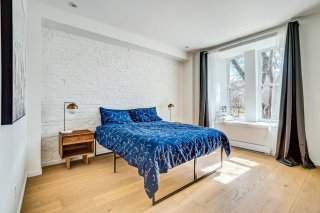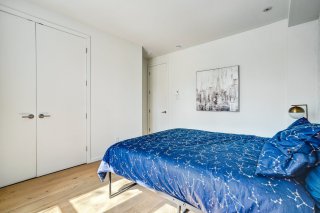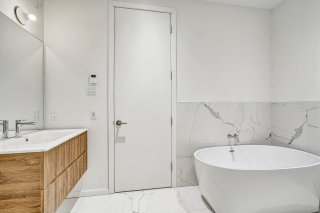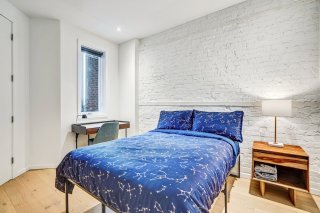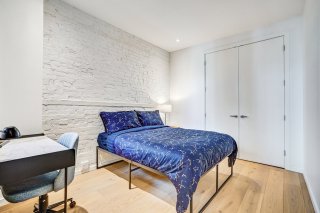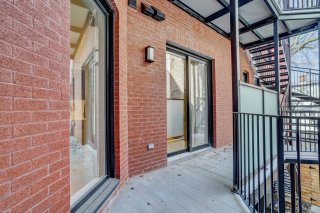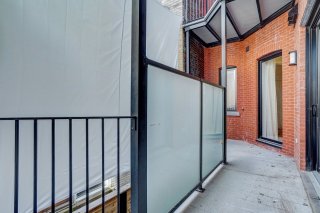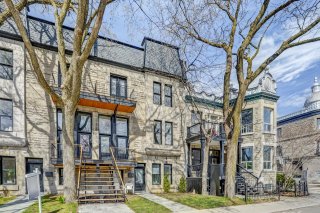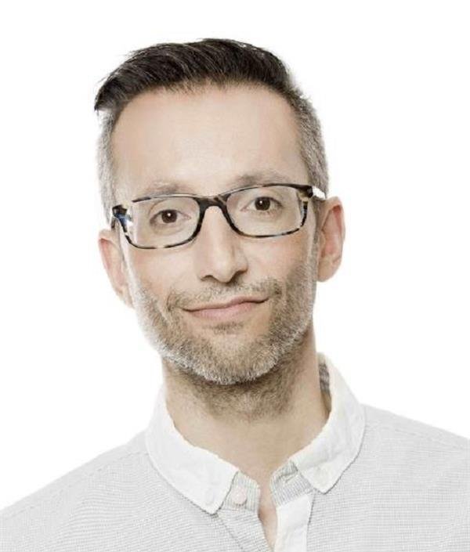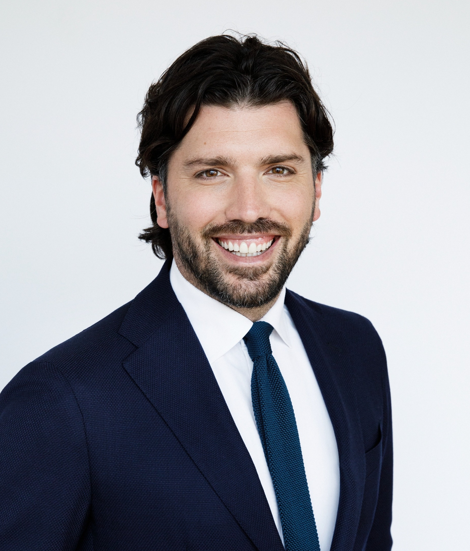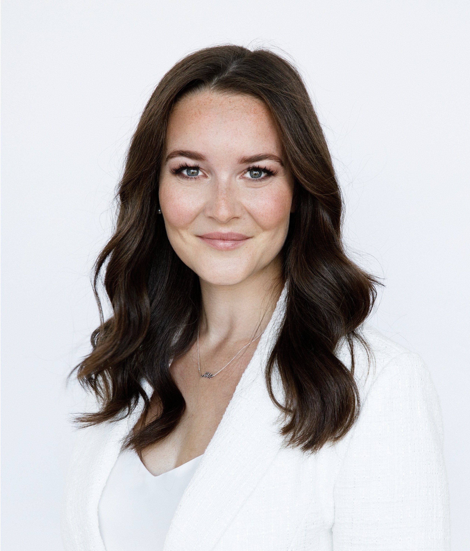1283 Rue Rachel E.
Montréal (Le Plateau-Mont-Royal), QC H2J
MLS: 24217349
$984,000
3
Bedrooms
2
Baths
0
Powder Rooms
1900
Year Built
Description
Extensively renovated undivided condo exceptionally well located overlooking Lafontaine Park in Plateau Mont-Royal, metro station 10 minutes' walk away. Open living area with living room, dining room and modern Italian kitchen, quartz countertops. Three-bedroom, two-bathroom unit with heated floors. The master is en suite with its own walk-in closet and bathroom with large glass shower. Large private terrace at the rear, so you can enjoy the peace and quiet in the city!
Welcome to 1283 Rachel E.
* The unit *
Open-plan living space with living room, dining room and
kitchen
Elegant, modern Italian kitchen with quartz countertops,
ceramic kitchen backsplash, contemporary faucet and
built-in range hood.
Master bedroom to the rear for added peace and quiet.
Walk-in closet and en suite bathroom with heated floors.
Two additional good-sized bedrooms each with double closets.
Superb family bathroom with separate glass shower and
freestanding bath, contemporary Italian vanity. Heated
floors
* Additional space *
Superb private rear terrace. Garden area.
* Features *
Heated floors in bathrooms
Wall-mounted air conditioning
Ceiling heights ranging from 9 to 10 feet
* The neighborhood *
The Plateau Mont-Royal is a neighborhood widely recognized
for its unique architecture and ambiance. An ideal
neighborhood for all lifestyles, whether you're looking to
settle down with family or enjoy urban pleasures.
Commercial streets, local boutiques and grocery stores,
renowned cafés and restaurants, plenty of green space and
parks, all within walking distance.
* Additional notes *
Municipal assessment, municipal and school taxes will be
calculated on the share.
Mortgage to be taken out with Caisse Desjardins - details
to follow.
Minimum 20% downpayment required.
Undivided convention to come.
Technical description available on request during visits.
Virtual Visit
| BUILDING | |
|---|---|
| Type | Apartment |
| Style | Attached |
| Dimensions | 0x0 |
| Lot Size | 0 |
| EXPENSES | |
|---|---|
| Co-ownership fees | $ 1 / year |
| Municipal Taxes | $ 0 / year |
| School taxes | $ 0 / year |
| ROOM DETAILS | |||
|---|---|---|---|
| Room | Dimensions | Level | Flooring |
| Hallway | 3.3 x 6.8 P | 2nd Floor | Ceramic tiles |
| Living room | 10.9 x 10.8 P | 2nd Floor | Wood |
| Dining room | 10.9 x 10.8 P | 2nd Floor | Wood |
| Kitchen | 10.4 x 13.9 P | 2nd Floor | Wood |
| Primary bedroom | 10.0 x 12.6 P | 2nd Floor | Wood |
| Walk-in closet | 6.9 x 6.2 P | 2nd Floor | Wood |
| Bathroom | 6.4 x 8.11 P | 2nd Floor | Ceramic tiles |
| Bedroom | 11.0 x 13.1 P | 2nd Floor | Wood |
| Other | 2.0 x 5.11 P | 2nd Floor | Wood |
| Bedroom | 9.4 x 11.10 P | 2nd Floor | Wood |
| Other | 8.9 x 2.1 P | 2nd Floor | Wood |
| Bathroom | 9.0 x 10.8 P | 2nd Floor | Ceramic tiles |
| Storage | 3.0 x 9.0 P | 2nd Floor | Wood |
| CHARACTERISTICS | |
|---|---|
| Heating system | Electric baseboard units |
| Water supply | Municipality |
| Heating energy | Electricity |
| Proximity | Cegep, Hospital, Park - green area, Elementary school, High school, Public transport, Bicycle path, Cross-country skiing, Daycare centre |
| Bathroom / Washroom | Adjoining to primary bedroom, Seperate shower |
| Available services | Fire detector |
| Sewage system | Municipal sewer |
| Zoning | Residential |
| Equipment available | Ventilation system, Wall-mounted air conditioning |
| Roofing | Elastomer membrane |














