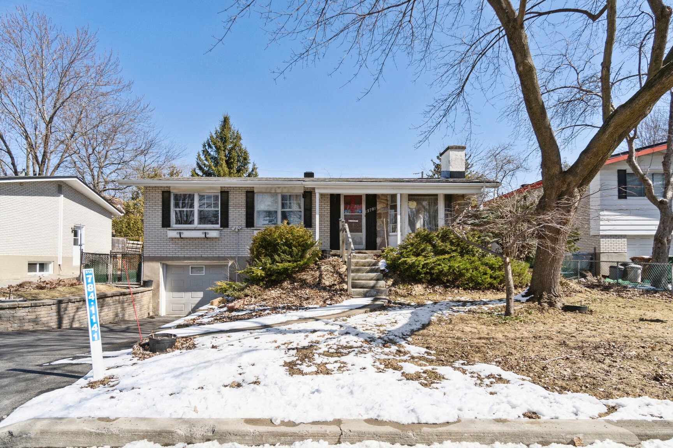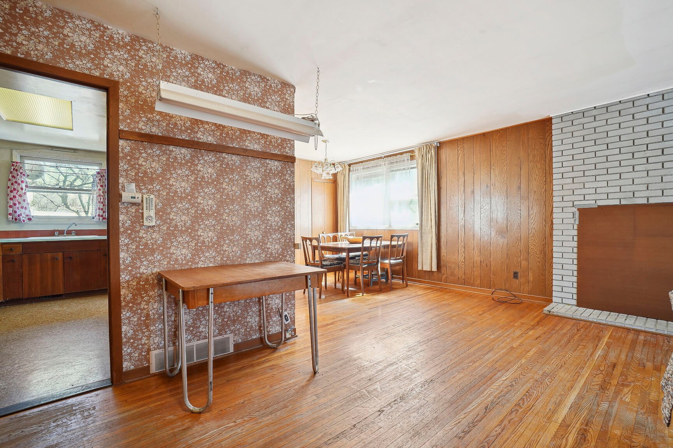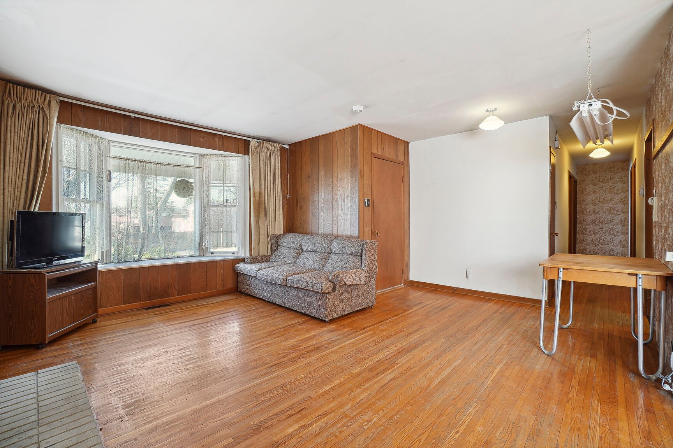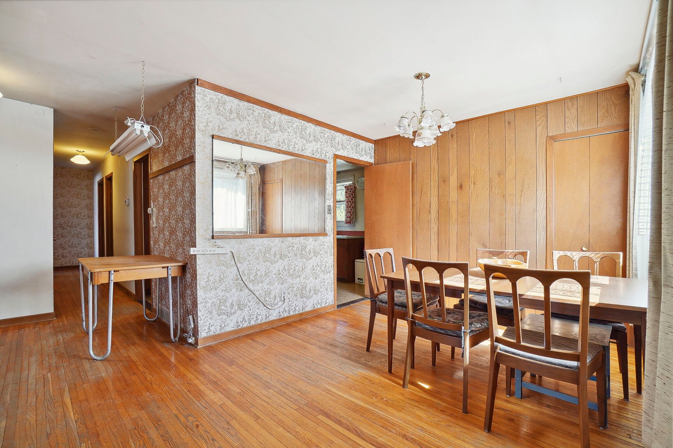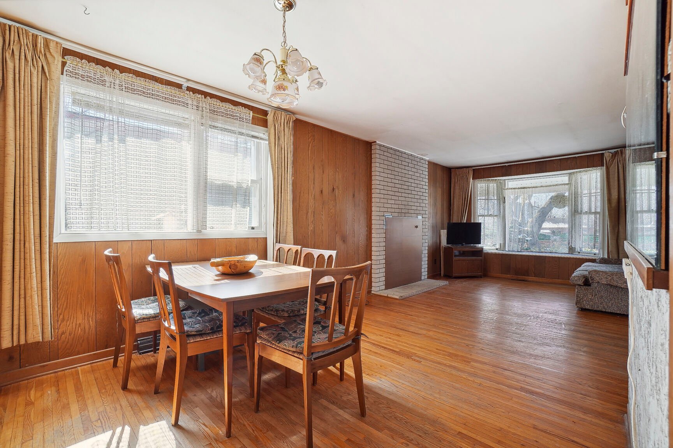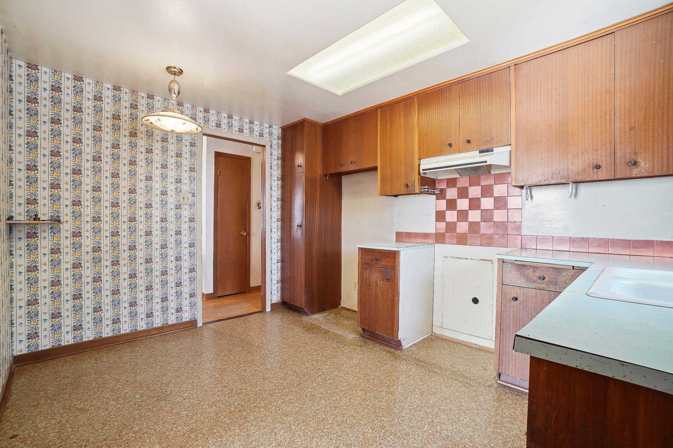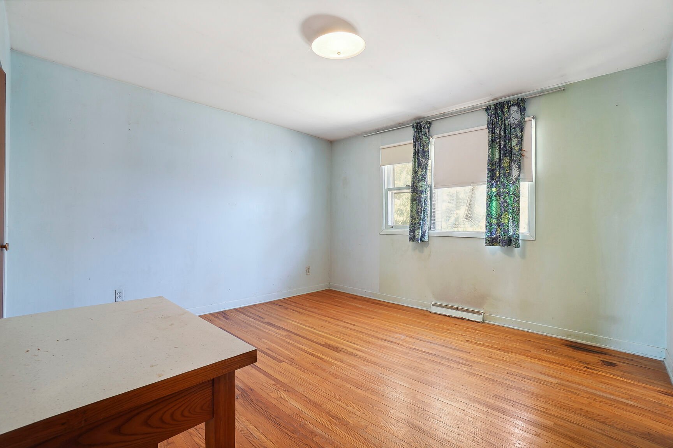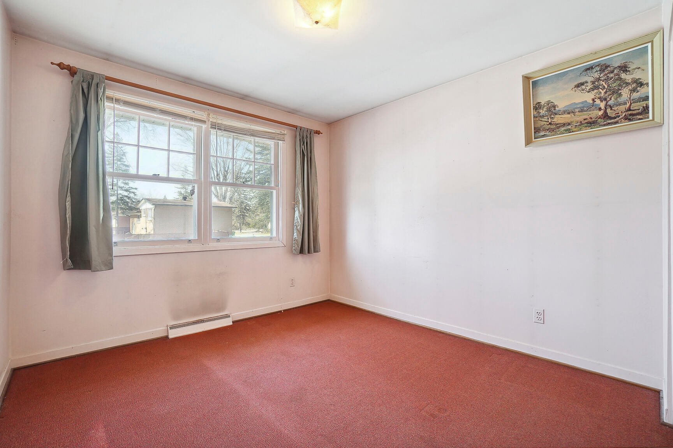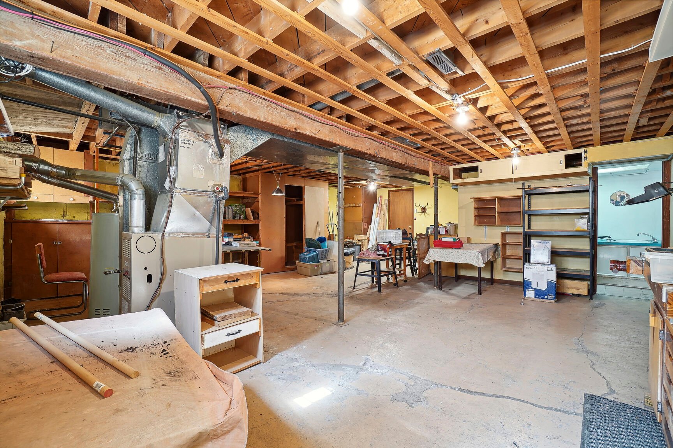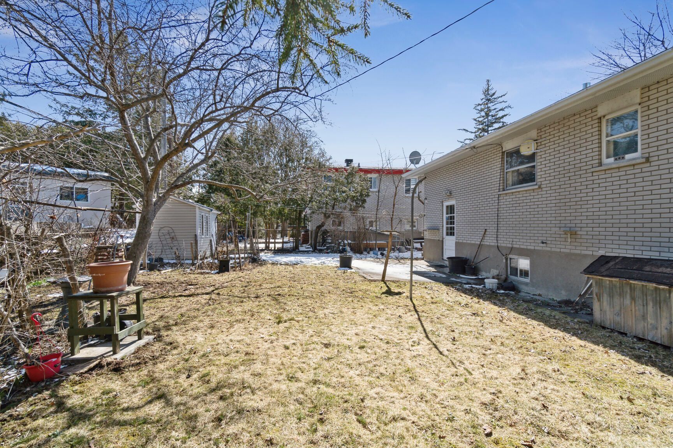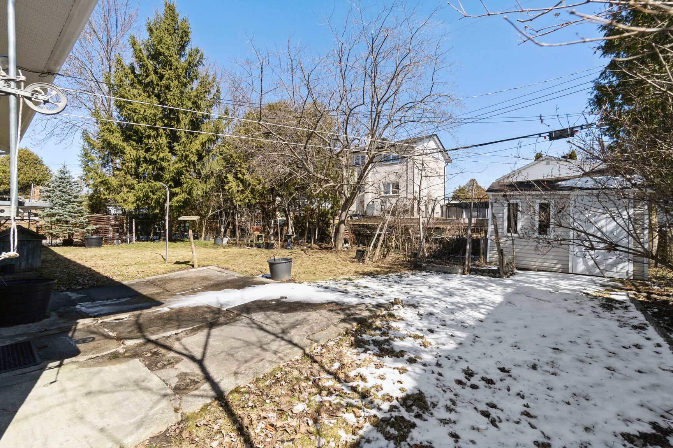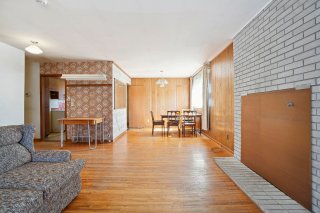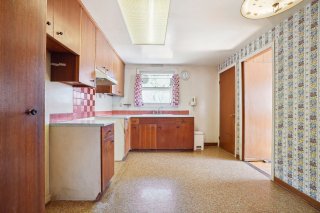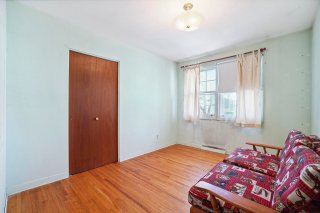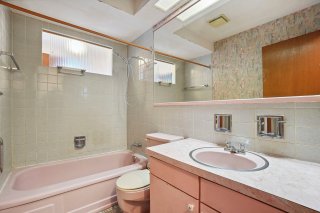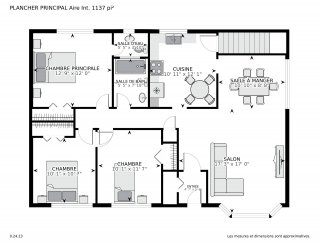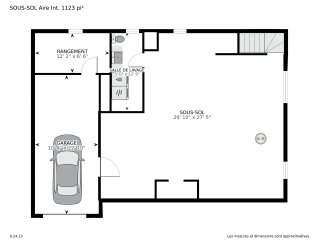Description
this Pierrefonds bungalow offers a perfect canvas for personalization and renovation. It features a spacious, unfinished basement with potential to expand living space or create a custom retreat. Situated in a quiet, family-friendly neighborhood, the home ensures a peaceful atmosphere ideal for relaxation. Meticulously maintained by the original owners, its condition and structural integrity are in great condition. With three bathrooms, stunning hardwood floors, and a double width driveway for ample parking, this property is a fantastic opportunity to transform it into your dream home.
Offered to the market for the first time in decades, this
charming bungalow captures the essence of potential and
promises an excellent opportunity for renovators,
contractors, or homeowners looking to personalize their
space. Nestled in a serene neighborhood, this property
stands as a testament to meticulous upkeep and care, even
though the interior remains in its original vintage
condition.
Key Features:
Bedrooms: 3 Bedrooms on the main floor, offering ample
space for family living or guest accommodations.
Bathrooms: A convenient ensuite powder room in the master
bedroom adds to privacy and ease. A full guest bathroom
services the other bedrooms, maintaining functionality and
comfort. An additional powder room in the basement provides
a foundational setup for future developments.
Kitchen & Dining: The kitchen and dining area, while
reflecting original décor, hold immense potential for a
modern makeover, transforming this space into a culinary
paradise.
Basement: An expansive, unfinished basement serves as a
blank canvas, perfect for crafting additional living spaces
such as a home theater, gym, additional bedrooms, or an
in-law suite.
Construction & Maintenance: While interiors retain their
original charm, the structural integrity of the home is
solid, with a history of meticulous maintenance ensuring
the property remains in good condition.
Additional Features:
Flooring: Original flooring throughout invites a unique
opportunity to install modern alternatives that will
complement a refreshed interior design.
Outdoor Space: hedged lush gardens
Parking: double width driveway and 1 car garage
Utilities: forced air system for a/c and heat for comfort
Investment Opportunity:
This property is an ideal pick for those looking to invest
sweat equity into creating a personalized dream home. Its
preserved original condition offers a rare opportunity to
remodel and increase value significantly.
Community and Location:
Located in a family-friendly neighborhood known for its
peaceful environment and accessibility to local amenities
such as schools, parks, and shopping centers.
With its combination of location, potential, and a solid
foundation, this bungalow represents a remarkable
opportunity for those ready to undertake a project and
craft a space uniquely their own. Bring your vision to life
in this uniquely positioned home.
