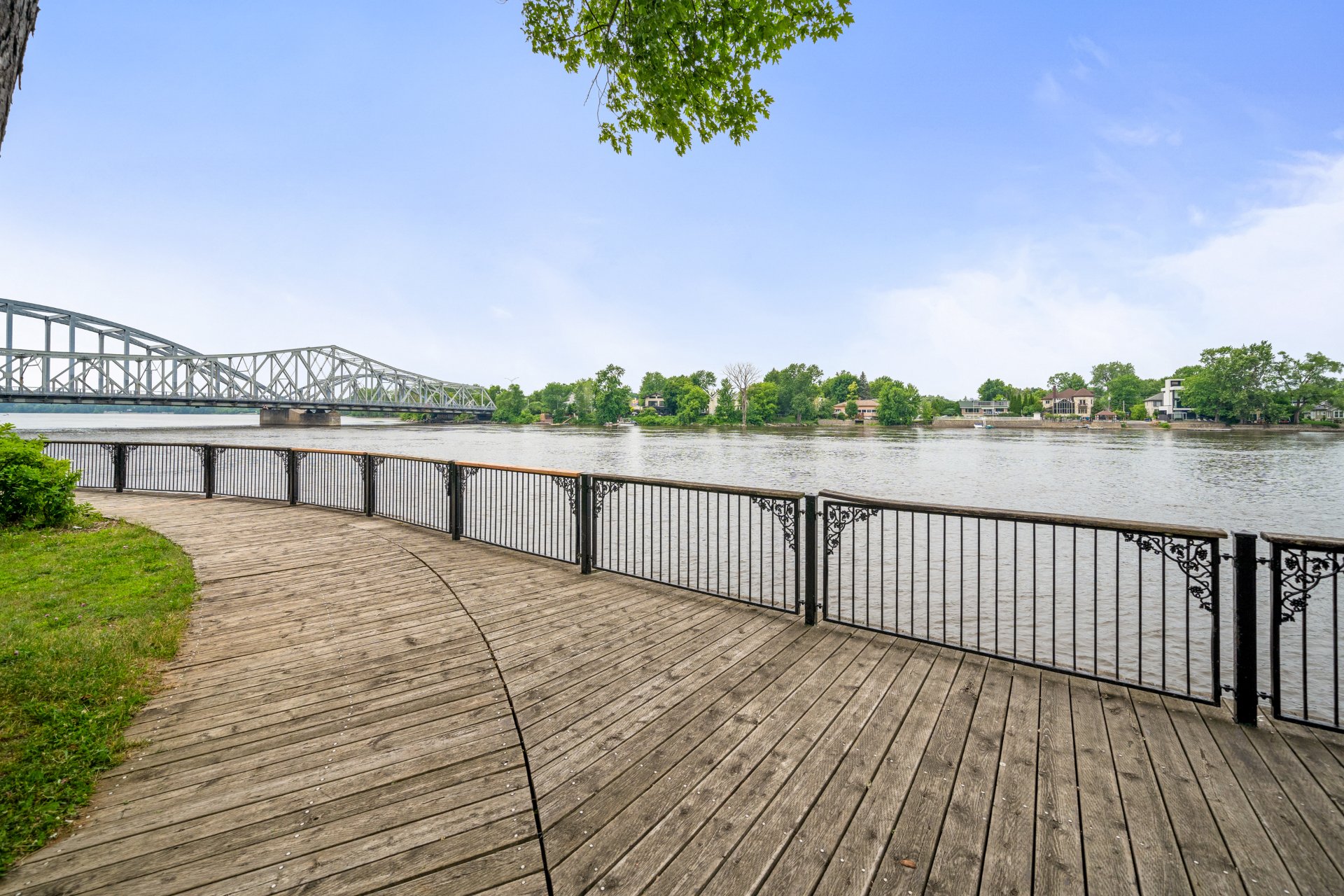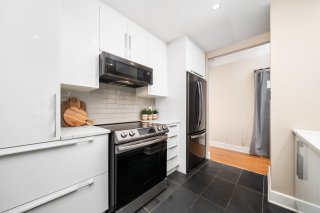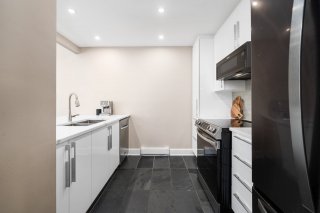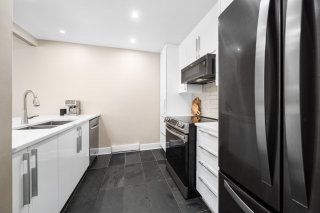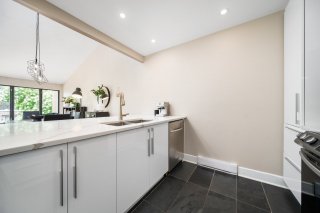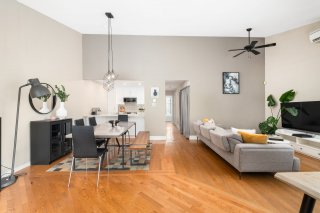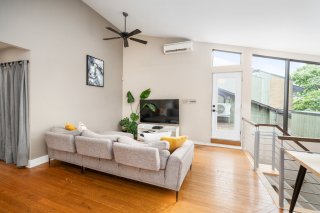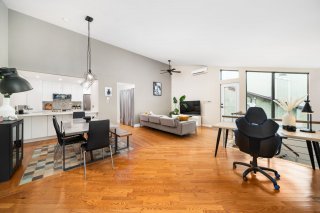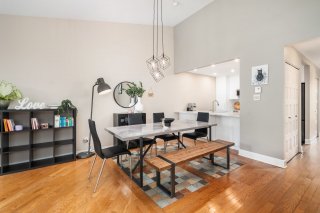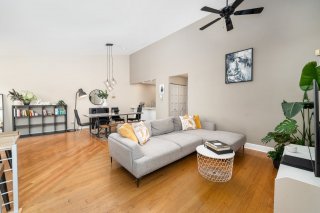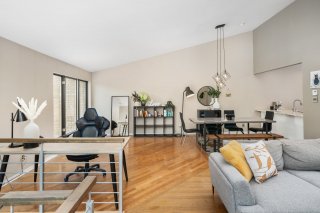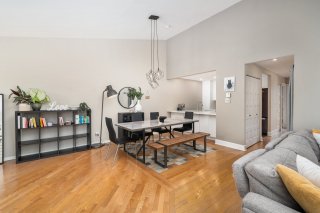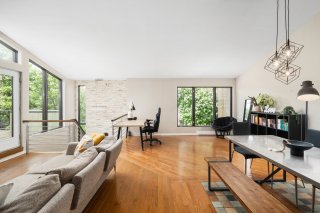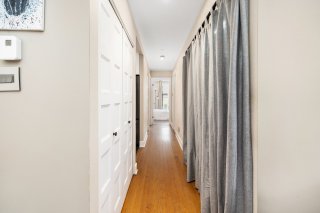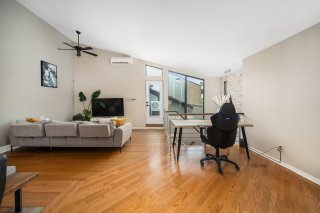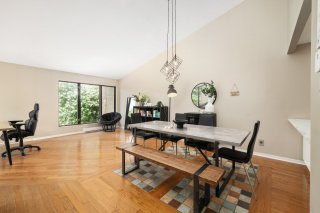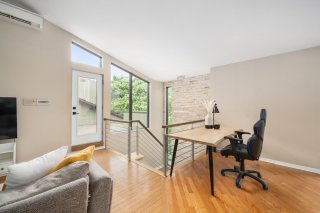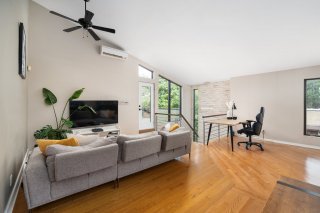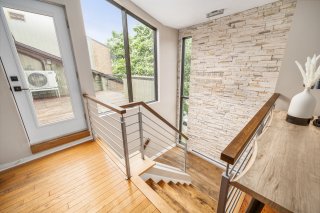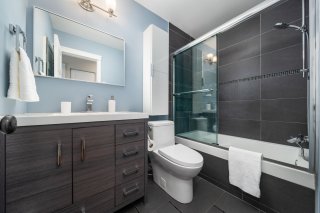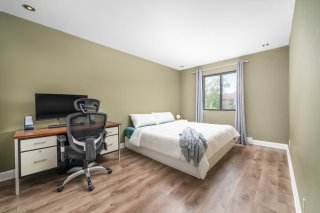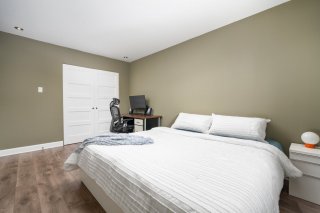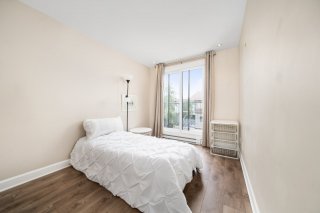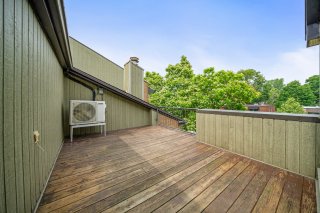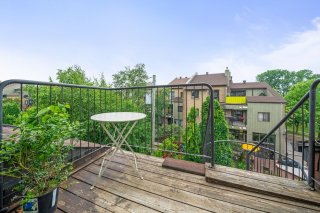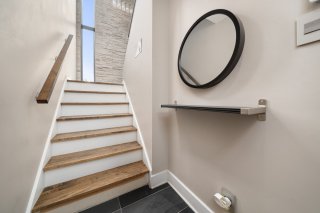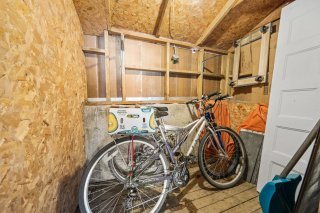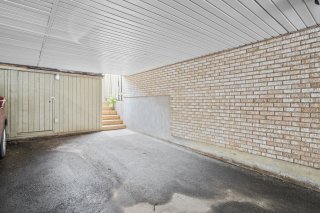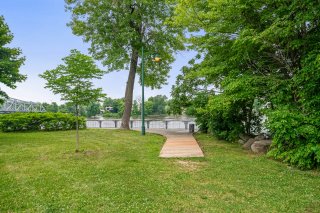Description
Discover this spacious 2-bedroom, 3rd-floor condo in Cartierville with cathedral ceilings reaching 13ft high. Features include new kitchen with counter seating for 4, a new bathroom, wall-mounted AC, decorative brick feature wall, and updated interior stairs and railing. Enjoy hardwood floors in the open concept layout, dining space featuring combination hardwood/slate inlay. Soak the sunset views from the rear balcony or visit nearby Belmont Park overlooking the Rivière des Prairies. Includes private carport driveway space and a storage locker. Don't miss this urban oasis -- schedule your viewing today!
Welcome to your dream condo! This stunning 2-bedroom,
3rd-floor unit in the heart of Cartierville offers both
style and convenience. Boasting cathedral ceilings up to 13
ft high, a large front patio, and a rear balcony accessible
from the second bedroom, this home is perfect for
entertaining or simply relaxing in comfort.
Features Include:
New Kitchen (2018) with room for 4 counter stools
New Bathroom (2014)
Wall-Mounted AC/Heatpump (2016)
Decorative Brick Feature Wall (2010)
Interior Stairs and Railing (2016)
New Interior Doors (2019)
Carport Driveway Space
Private Storage Locker
Open Concept Living and Dining Space with hardwood floors
Dining Area with a combo of hardwood and slate inlay
Enjoy breathtaking views of the sunset from the rear
balcony or visit Belmont Park overlooking the Rivière des
Prairies, just steps away. Located near highways 40, 15,
and 13, commuting is a breeze.
Within Proximity:
Transportation:
Bus stops: Routes 68, 69, 468 within walking distance
Henri-Bourassa Metro Station: 10-minute drive
Highways: Easy access to Highways 40, 15, and 13
Amenities:
Belmont Park: Just steps away, perfect for outdoor
activities and relaxation
Adonis Market: 5-minute drive
Galeries Normandie Shopping Center: 7-minute drive
Local gyms and fitness centers: Within a 10-minute drive
Grocery Stores:
IGA: 5-minute drive
Super C: 7-minute drive
Provigo: 8-minute drive
Banks:
RBC Royal Bank: 5-minute drive
BMO Bank of Montreal: 6-minute drive
CIBC: 7-minute drive
TD Canada Trust: 8-minute drive
Experience urban living at its finest in this vibrant
neighbourhood. Don't miss out on this fantastic opportunity
-- schedule your viewing today and make this beautiful
condo your new home!




































